190 Windsor Lane, Saint Paul, MN 55112
Local realty services provided by:Better Homes and Gardens Real Estate Advantage One
190 Windsor Lane,Saint Paul, MN 55112
$345,000
- 4 Beds
- 3 Baths
- 2,304 sq. ft.
- Single family
- Active
Upcoming open houses
- Sun, Oct 1904:00 pm - 05:30 pm
Listed by:myrna l bourcy
Office:re/max results
MLS#:6806300
Source:ND_FMAAR
Price summary
- Price:$345,000
- Price per sq. ft.:$149.74
- Monthly HOA dues:$330
About this home
St. Anthony Schools #282 * Premium Features update* End-unit * New 12x14 deck * Privacy fenced courtyard is an invitation to dine, relax, entertain * Space to design your own gardens. Chef's kitchen is a standout * It is equipped with premium appliances! Monogram induction cooktop *GE Cafe built-in double oven *Thermador dishwasher and built-in freezer (both have cabinet faces* a Viking Professional refrigerator*Deep under-mount basin sink* Enjoy cozy living with two fireplaces, a serving bar w/New Marvel Wine Fridge, and solid surface countertops with bar seating. Anderson sliding door w/built-in blinds to new deck* Drain tiled basement * New egress window for 4th Bedroom (permit being satisfied) * Stainless steel micro-mesh leaf/gutter guards being added * Generous room sizes * Community include 2 gated pools, tennis courts & playground* Landscaping and trails on Windsor Green's38 Acre grounds * Silverwood Park across the street * Near shopping, dining & transportation * New carpet in bedrooms andfamily room * Note: original oak floors under carpet on upper flr * An EXTRAORDINARY Home *
Contact an agent
Home facts
- Year built:1966
- Listing ID #:6806300
- Added:1 day(s) ago
- Updated:October 19, 2025 at 01:24 PM
Rooms and interior
- Bedrooms:4
- Total bathrooms:3
- Full bathrooms:1
- Half bathrooms:1
- Living area:2,304 sq. ft.
Heating and cooling
- Cooling:Central Air
- Heating:Forced Air
Structure and exterior
- Year built:1966
- Building area:2,304 sq. ft.
- Lot area:0.04 Acres
Utilities
- Water:City Water/Connected
- Sewer:City Sewer/Connected
Finances and disclosures
- Price:$345,000
- Price per sq. ft.:$149.74
- Tax amount:$4,228
New listings near 190 Windsor Lane
- New
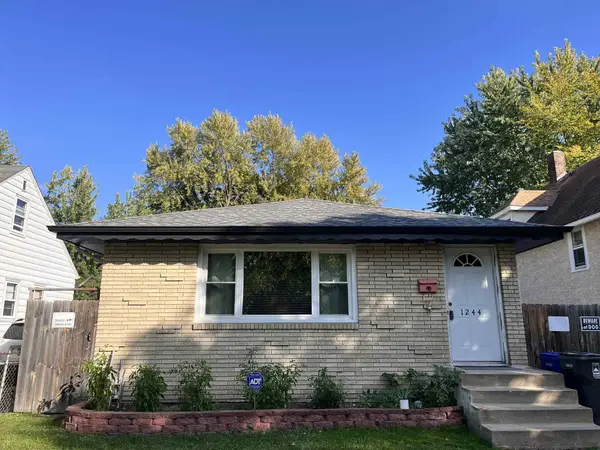 $310,000Active4 beds 2 baths1,104 sq. ft.
$310,000Active4 beds 2 baths1,104 sq. ft.1244 Burr Street, Saint Paul, MN 55130
MLS# 6806386Listed by: PARTNERS REALTY INC. - New
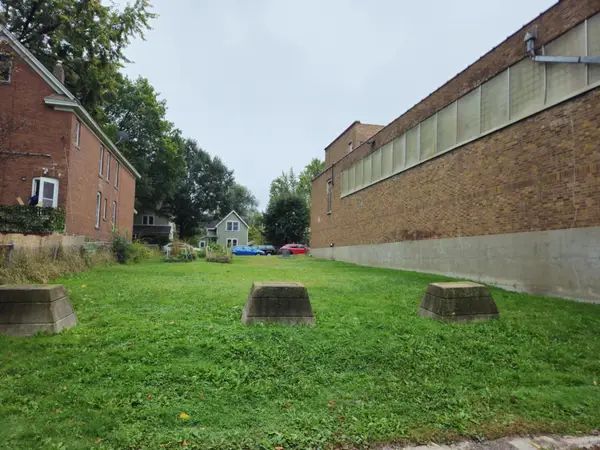 $40,000Active0.46 Acres
$40,000Active0.46 Acres483 Charles Avenue, Saint Paul, MN 55103
MLS# 6806111Listed by: HOMES PLUS REALTY - Coming Soon
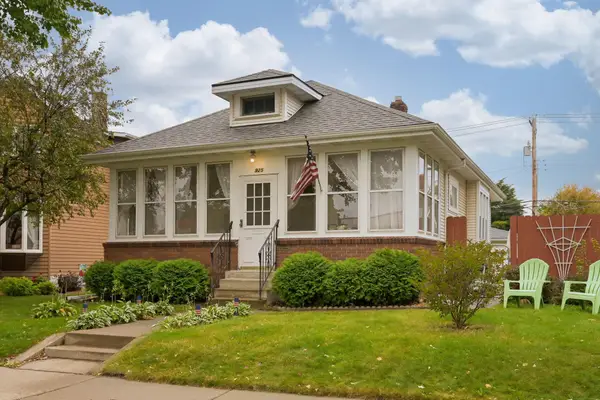 $269,000Coming Soon2 beds 1 baths
$269,000Coming Soon2 beds 1 baths925 Otto Avenue, Saint Paul, MN 55102
MLS# 6806139Listed by: CENTURY 21 ATWOOD - New
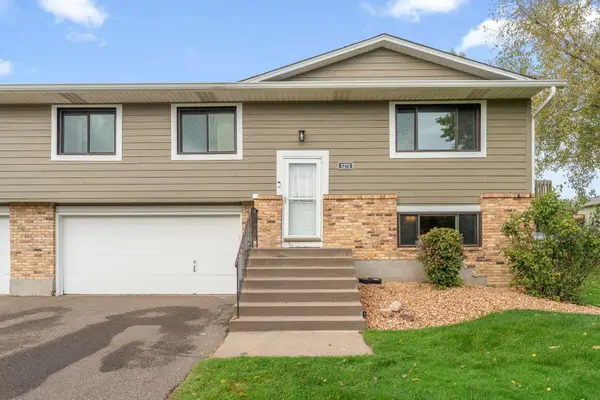 $265,000Active4 beds 2 baths1,448 sq. ft.
$265,000Active4 beds 2 baths1,448 sq. ft.1272 Ferndale Street N, Saint Paul, MN 55119
MLS# 6779568Listed by: PEMBERTON RE - Open Sun, 2 to 4pmNew
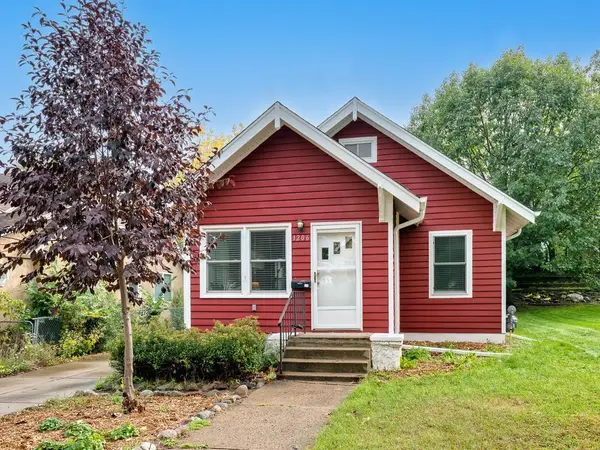 $269,500Active3 beds 1 baths1,140 sq. ft.
$269,500Active3 beds 1 baths1,140 sq. ft.1206 Englewood Avenue, Saint Paul, MN 55104
MLS# 6738213Listed by: COLDWELL BANKER REALTY - New
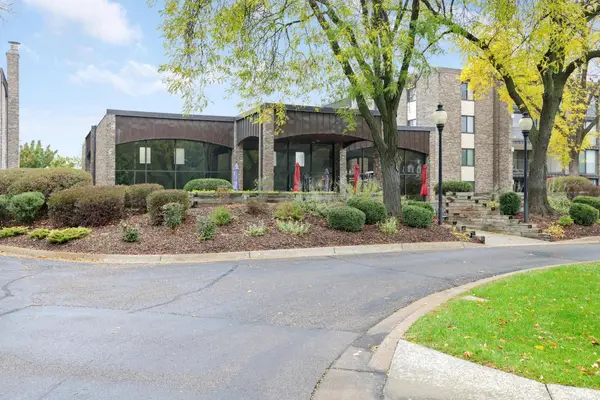 $299,900Active2 beds 2 baths1,494 sq. ft.
$299,900Active2 beds 2 baths1,494 sq. ft.1101 Sibley Memorial Highway #303, Saint Paul, MN 55118
MLS# 6805678Listed by: RE/MAX RESULTS - New
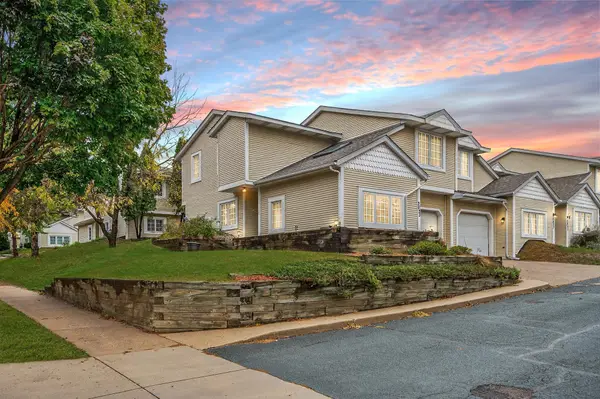 $220,000Active3 beds 2 baths1,228 sq. ft.
$220,000Active3 beds 2 baths1,228 sq. ft.2023 Parkside Drive, Saint Paul, MN 55119
MLS# 6806159Listed by: LPT REALTY, LLC - Coming SoonOpen Tue, 11am to 1pm
 $369,900Coming Soon4 beds 2 baths
$369,900Coming Soon4 beds 2 baths2227 Vivian Lane, Saint Paul, MN 55119
MLS# 6806077Listed by: COLDWELL BANKER REALTY - New
 $220,000Active3 beds 2 baths1,228 sq. ft.
$220,000Active3 beds 2 baths1,228 sq. ft.2023 Parkside Drive, Saint Paul, MN 55119
MLS# 6806159Listed by: LPT REALTY, LLC
