1941 Ford Parkway #102, Saint Paul, MN 55116
Local realty services provided by:Better Homes and Gardens Real Estate Advantage One
1941 Ford Parkway #102,Saint Paul, MN 55116
$324,900
- 2 Beds
- 2 Baths
- 1,230 sq. ft.
- Single family
- Active
Listed by:christopher a deming
Office:re/max results
MLS#:6789528
Source:ND_FMAAR
Price summary
- Price:$324,900
- Price per sq. ft.:$264.15
- Monthly HOA dues:$500
About this home
Welcome to Parkway Commons, a 55+ condo community in the heart of Highland Park. This is one level living at its finest! This 2 bed, 2 bath rarely available End-unit condo has loads to offer inside the home as well as in the surrounding neighborhood. Your first steps inside are warm and inviting with an oversized foyer that opens to the rest of the space. The fully equipped kitchen looks out onto the rest of the condo. The dining space is directly off the kitchen, making it great for hosting guests. The large living room gives a great open floorplan feel and provides multiples seating options for different settings: cozy up in a nook and read, setup the TV space and enjoy your favorite show, or look out onto the backyard and watch the wildlife. Since this is an end unit, you’re surrounded by windows and light throughout the day. The primary bedroom connects to your private 3/4-bathroom. There’s also a walk-in closet. The second bedroom could also make for a great home office or comfortable den and it’s conveniently located by the full bath. The covered porch may turn into your favorite space: enjoy your morning coffee as you listen to the birds wake or wind down with a glass of wine and relax after a long day. Home comes with heated garage, in-unit laundry, and lots of storage. Located in the desirable Highland Park neighborhood, you’ll have easy access to local shops, restaurants, parks, the River, library, and other local attractions. This exceptional 55+ living community offers both comfort and convenience. Come see all this has to offer!
Contact an agent
Home facts
- Year built:2002
- Listing ID #:6789528
- Added:45 day(s) ago
- Updated:November 02, 2025 at 04:25 PM
Rooms and interior
- Bedrooms:2
- Total bathrooms:2
- Full bathrooms:1
- Living area:1,230 sq. ft.
Heating and cooling
- Cooling:Central Air
- Heating:Forced Air
Structure and exterior
- Roof:Flat
- Year built:2002
- Building area:1,230 sq. ft.
- Lot area:0.64 Acres
Utilities
- Water:City Water - In Street
- Sewer:City Sewer - In Street
Finances and disclosures
- Price:$324,900
- Price per sq. ft.:$264.15
- Tax amount:$4,704
New listings near 1941 Ford Parkway #102
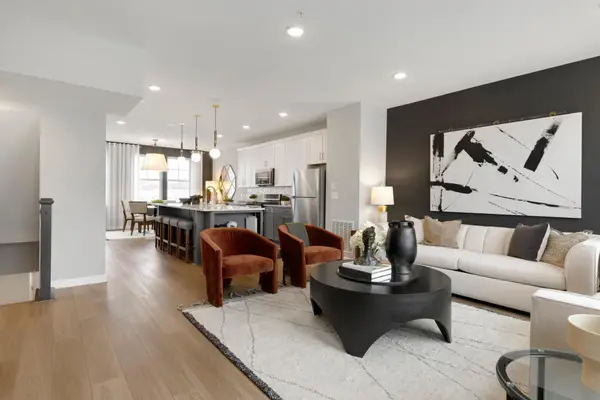 $600,000Pending3 beds 4 baths1,989 sq. ft.
$600,000Pending3 beds 4 baths1,989 sq. ft.852 Woodlawn Avenue, Saint Paul, MN 55116
MLS# 6812386Listed by: PULTE HOMES OF MINNESOTA, LLC $600,000Pending3 beds 4 baths1,989 sq. ft.
$600,000Pending3 beds 4 baths1,989 sq. ft.852 Woodlawn Avenue, Saint Paul, MN 55116
MLS# 6812386Listed by: PULTE HOMES OF MINNESOTA, LLC- New
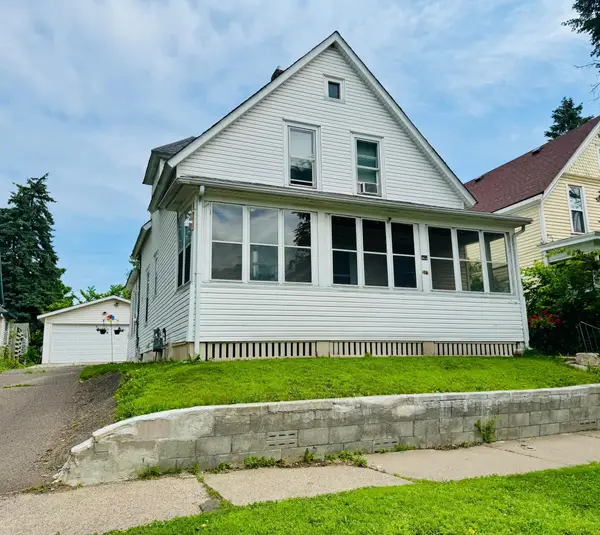 $224,900Active4 beds 3 baths1,470 sq. ft.
$224,900Active4 beds 3 baths1,470 sq. ft.371 Sherburne Avenue, Saint Paul, MN 55103
MLS# 6812240Listed by: LPT REALTY, LLC - New
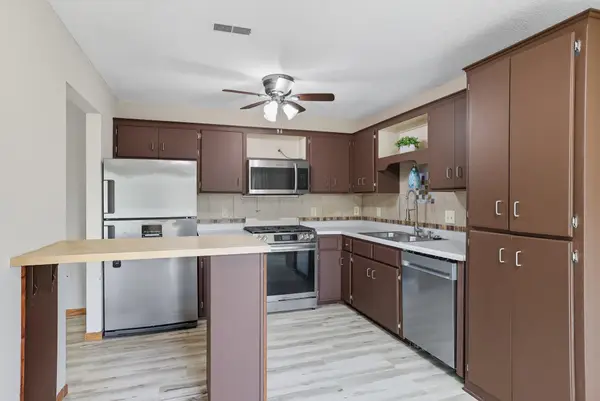 $265,000Active3 beds 2 baths1,490 sq. ft.
$265,000Active3 beds 2 baths1,490 sq. ft.3230 Edgerton Street, Saint Paul, MN 55127
MLS# 6812324Listed by: OPTIMAL REALTY - Coming Soon
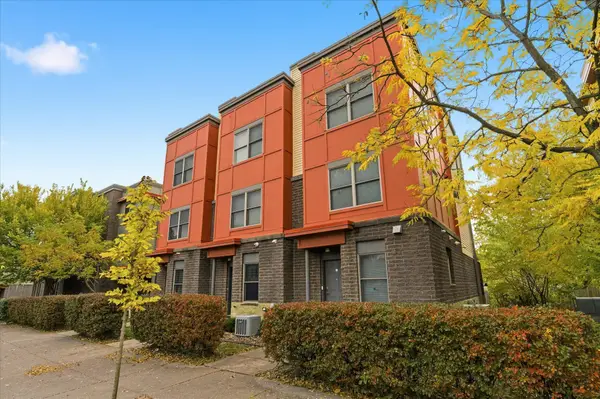 $215,000Coming Soon2 beds 2 baths
$215,000Coming Soon2 beds 2 baths644 Dale Street N, Saint Paul, MN 55103
MLS# 6810953Listed by: WALLACE REALTY GROUP - Open Sun, 10 to 11:30amNew
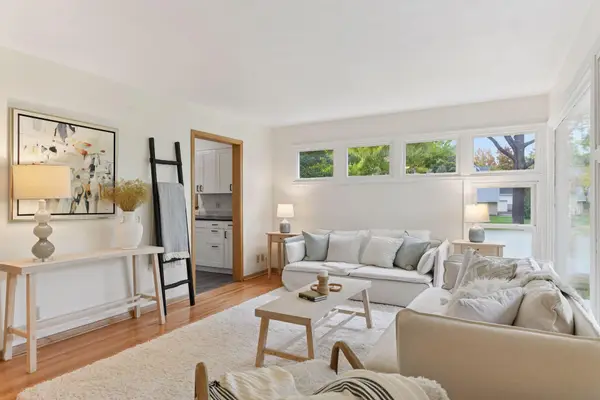 $349,900Active4 beds 2 baths1,802 sq. ft.
$349,900Active4 beds 2 baths1,802 sq. ft.2270 Priscilla Street, Saint Paul, MN 55108
MLS# 6810712Listed by: KELLER WILLIAMS REALTY INTEGRITY LAKES - New
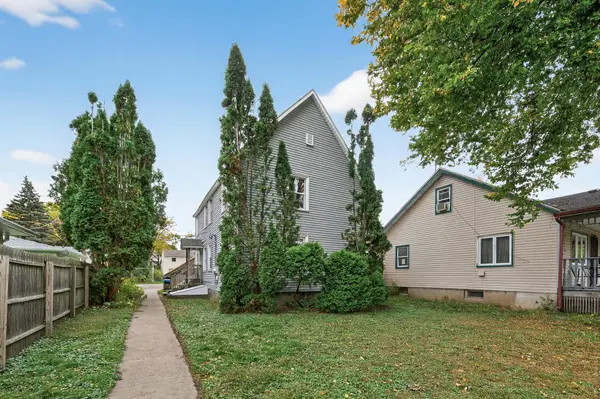 $309,900Active-- beds -- baths1,452 sq. ft.
$309,900Active-- beds -- baths1,452 sq. ft.828 Englewood Avenue, Saint Paul, MN 55104
MLS# 6812259Listed by: RE/MAX RESULTS - Open Sun, 12 to 2pmNew
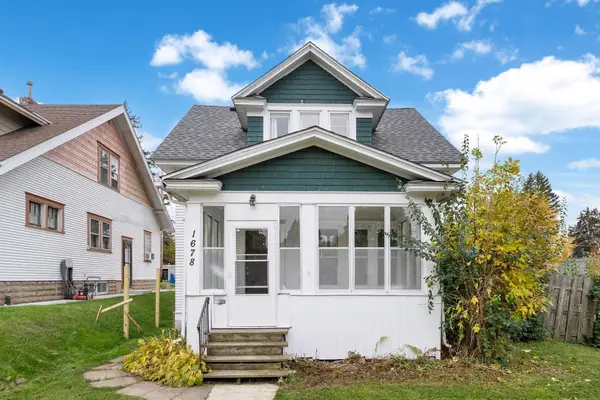 $189,900Active2 beds 2 baths1,288 sq. ft.
$189,900Active2 beds 2 baths1,288 sq. ft.1678 Minnehaha Avenue E, Saint Paul, MN 55106
MLS# 6811762Listed by: KELLER WILLIAMS PREMIER REALTY - New
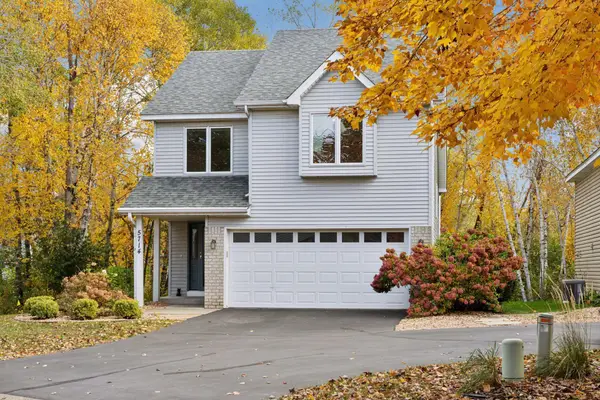 $340,000Active2 beds 2 baths
$340,000Active2 beds 2 baths5714 Birch Trail, Saint Paul, MN 55126
MLS# 6630176Listed by: COUNSELOR REALTY, INC. - New
 $370,000Active2 beds 1 baths1,491 sq. ft.
$370,000Active2 beds 1 baths1,491 sq. ft.300 Wall Street #203, Saint Paul, MN 55101
MLS# 6812212Listed by: EXP REALTY
