2338 Hillwood Drive E, Saint Paul, MN 55119
Local realty services provided by:Better Homes and Gardens Real Estate Advantage One
2338 Hillwood Drive E,Saint Paul, MN 55119
$199,950
- 2 Beds
- 1 Baths
- 1,220 sq. ft.
- Single family
- Active
Listed by:jason r gorman
Office:keller williams premier realty
MLS#:6811427
Source:ND_FMAAR
Price summary
- Price:$199,950
- Price per sq. ft.:$163.89
- Monthly HOA dues:$279
About this home
Desirable end-unit townhome in Linwood Heights nestled on a peaceful corner lot with a walkout extra large patio backing to a wooded area. The spacious living room boasts soaring vaulted ceilings and a lighted ceiling fan, creating a bright and open feel. The eat-in kitchen features a window overlooking the backyard along with updated countertops and backsplash (2017). Upstairs, you’ll find a large primary bedroom with a walk-in closet, a second bedroom, a full bath, and convenient upper-level laundry. The bathroom has been beautifully updated with a new shower, vanity, flooring, and fixtures. Additional updates include a newer microwave, refrigerator, washer, and garage door opener, plus an epoxy-coated garage floor for a clean, polished finish. Enjoy a private, quiet setting that’s still close to shopping, restaurants, parks, and freeway access—the perfect balance of comfort and convenience.
Contact an agent
Home facts
- Year built:1985
- Listing ID #:6811427
- Added:2 day(s) ago
- Updated:November 02, 2025 at 04:25 PM
Rooms and interior
- Bedrooms:2
- Total bathrooms:1
- Full bathrooms:1
- Living area:1,220 sq. ft.
Heating and cooling
- Cooling:Central Air
- Heating:Forced Air
Structure and exterior
- Year built:1985
- Building area:1,220 sq. ft.
- Lot area:0.06 Acres
Utilities
- Water:City Water/Connected
- Sewer:City Sewer/Connected
Finances and disclosures
- Price:$199,950
- Price per sq. ft.:$163.89
- Tax amount:$3,196
New listings near 2338 Hillwood Drive E
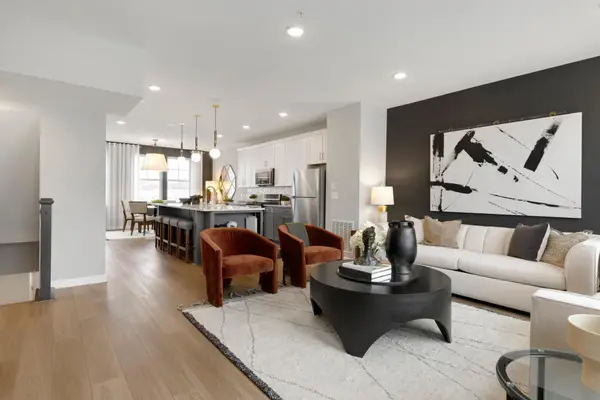 $600,000Pending3 beds 4 baths1,989 sq. ft.
$600,000Pending3 beds 4 baths1,989 sq. ft.852 Woodlawn Avenue, Saint Paul, MN 55116
MLS# 6812386Listed by: PULTE HOMES OF MINNESOTA, LLC $600,000Pending3 beds 4 baths1,989 sq. ft.
$600,000Pending3 beds 4 baths1,989 sq. ft.852 Woodlawn Avenue, Saint Paul, MN 55116
MLS# 6812386Listed by: PULTE HOMES OF MINNESOTA, LLC- New
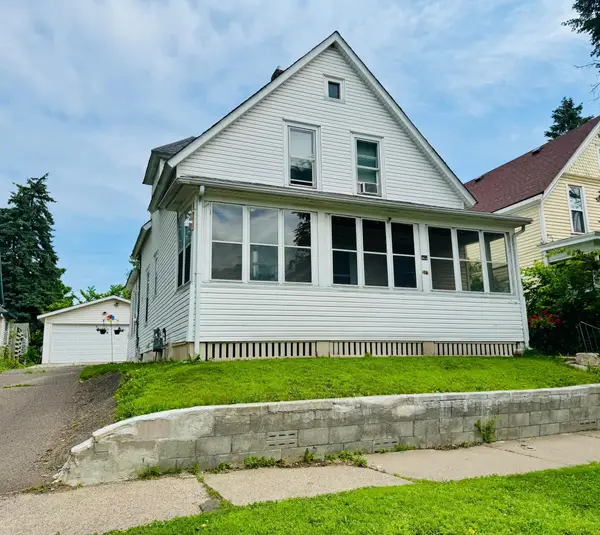 $224,900Active4 beds 3 baths1,470 sq. ft.
$224,900Active4 beds 3 baths1,470 sq. ft.371 Sherburne Avenue, Saint Paul, MN 55103
MLS# 6812240Listed by: LPT REALTY, LLC - New
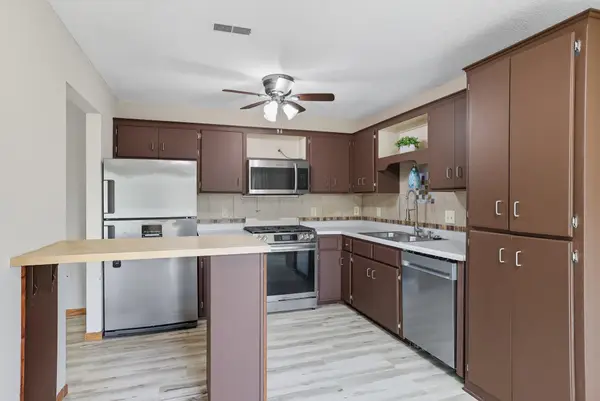 $265,000Active3 beds 2 baths1,490 sq. ft.
$265,000Active3 beds 2 baths1,490 sq. ft.3230 Edgerton Street, Saint Paul, MN 55127
MLS# 6812324Listed by: OPTIMAL REALTY - Coming Soon
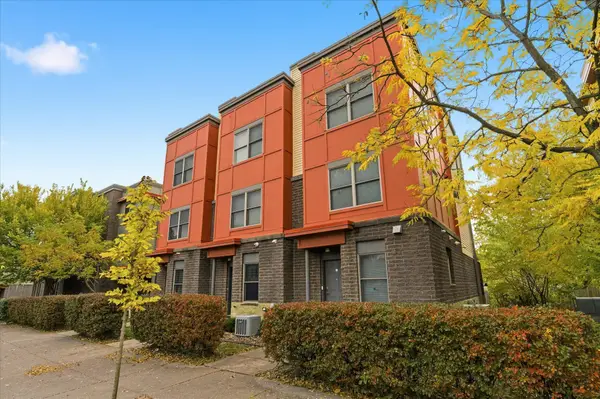 $215,000Coming Soon2 beds 2 baths
$215,000Coming Soon2 beds 2 baths644 Dale Street N, Saint Paul, MN 55103
MLS# 6810953Listed by: WALLACE REALTY GROUP - Open Sun, 10 to 11:30amNew
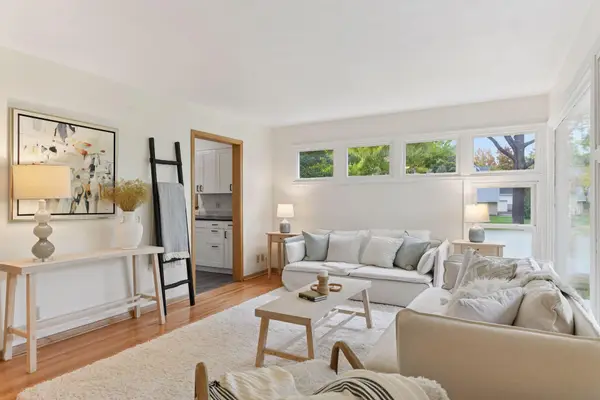 $349,900Active4 beds 2 baths1,802 sq. ft.
$349,900Active4 beds 2 baths1,802 sq. ft.2270 Priscilla Street, Saint Paul, MN 55108
MLS# 6810712Listed by: KELLER WILLIAMS REALTY INTEGRITY LAKES - New
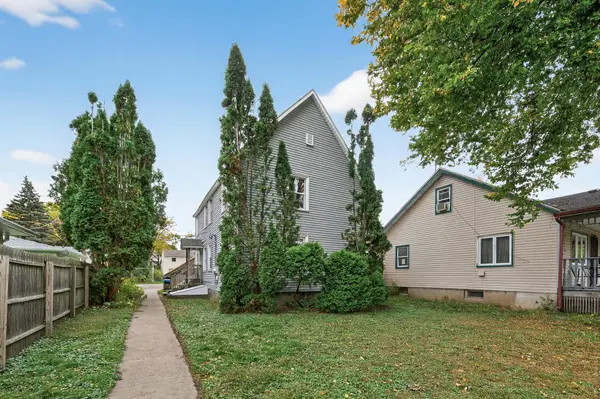 $309,900Active-- beds -- baths1,452 sq. ft.
$309,900Active-- beds -- baths1,452 sq. ft.828 Englewood Avenue, Saint Paul, MN 55104
MLS# 6812259Listed by: RE/MAX RESULTS - Open Sun, 12 to 2pmNew
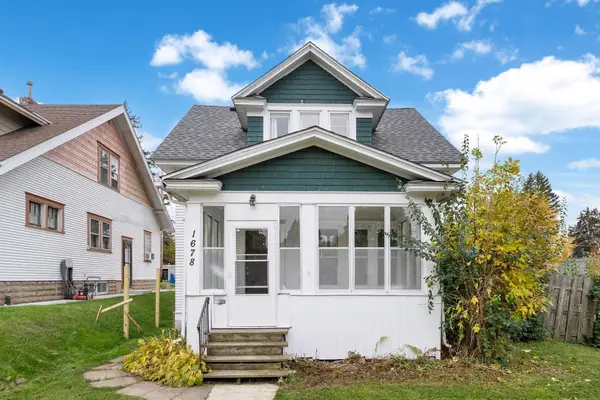 $189,900Active2 beds 2 baths1,288 sq. ft.
$189,900Active2 beds 2 baths1,288 sq. ft.1678 Minnehaha Avenue E, Saint Paul, MN 55106
MLS# 6811762Listed by: KELLER WILLIAMS PREMIER REALTY - New
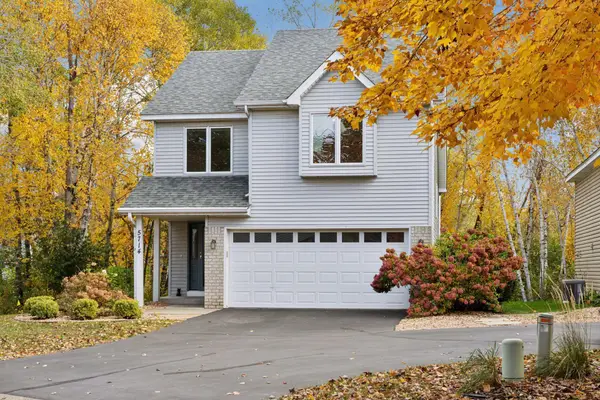 $340,000Active2 beds 2 baths
$340,000Active2 beds 2 baths5714 Birch Trail, Saint Paul, MN 55126
MLS# 6630176Listed by: COUNSELOR REALTY, INC. - New
 $370,000Active2 beds 1 baths1,491 sq. ft.
$370,000Active2 beds 1 baths1,491 sq. ft.300 Wall Street #203, Saint Paul, MN 55101
MLS# 6812212Listed by: EXP REALTY
