4426 Lakeshore Terrace, Saint Paul, MN 55122
Local realty services provided by:Better Homes and Gardens Real Estate Advantage One
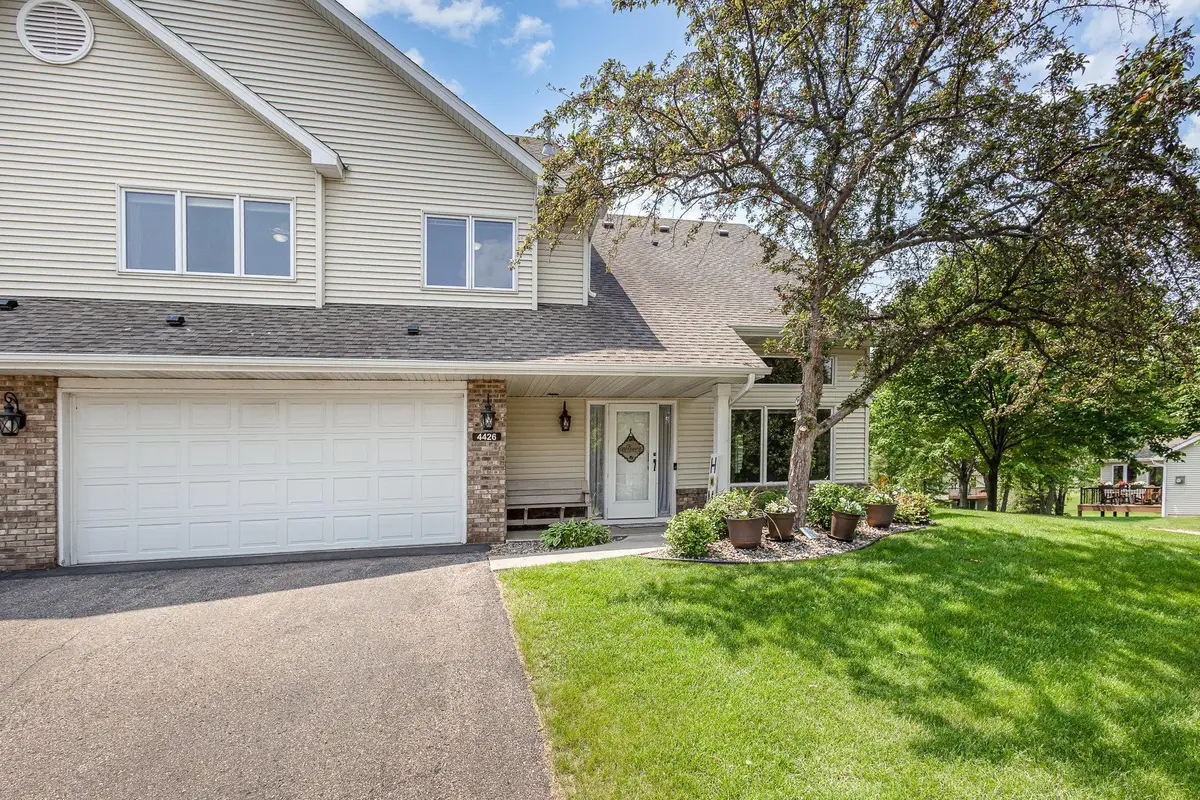
Listed by:anne marie mcdevitt velte
Office:keller williams premier realty
MLS#:6736853
Source:ND_FMAAR
Price summary
- Price:$339,900
- Price per sq. ft.:$196.7
- Monthly HOA dues:$329
About this home
Move-in Ready Townhome with Extensive 2024-2025 Updates! (see feature sheet in supplements) This exceptional 2BR/3BA townhome features brand new luxury vinyl flooring in the living room & fresh paint throughout the main level. The dramatic vaulted living room with gas fireplace opens to a dining area leading to a private side patio perfect for grilling. Fresh updates and functional design define this kitchen. Enjoy quartz counters, Wi-Fi-capable stainless appliances (2023), ceramic tile floors, and loads of cabinet storage—complete with pull-out lower shelves for added convenience. Both upper-level bathrooms were completely renovated - the full bath in 2024 with air jet soaking tub, new comfort-height vanity & toilet & updated fixtures. The primary 3/4 bath in 2025 w/walk-in shower, comfort-height vanity & bidet toilet. The 2nd floor loft overlooks the main level, while the spacious primary bedroom accommodates a king set with large walk-in closet. Smart home features include Wi-Fi thermostat, garage opener, front door lock, Ring doorbell and compatible oven, microwave , dishwasher, & washer/dryer. No lack of storage space in this townhome. Additional highlights: LED lighting throughout, large walk-in pantry, mudroom with storage, insulated 2-car garage with epoxy floors, and mature landscaping on a quiet lot. Don’t miss this Eagan gem!
Contact an agent
Home facts
- Year built:1996
- Listing Id #:6736853
- Added:62 day(s) ago
- Updated:August 09, 2025 at 07:31 AM
Rooms and interior
- Bedrooms:2
- Total bathrooms:3
- Full bathrooms:1
- Half bathrooms:1
- Living area:1,728 sq. ft.
Heating and cooling
- Cooling:Central Air
- Heating:Forced Air
Structure and exterior
- Year built:1996
- Building area:1,728 sq. ft.
- Lot area:0.03 Acres
Utilities
- Water:City Water/Connected
- Sewer:City Sewer/Connected
Finances and disclosures
- Price:$339,900
- Price per sq. ft.:$196.7
- Tax amount:$3,172
New listings near 4426 Lakeshore Terrace
- Coming Soon
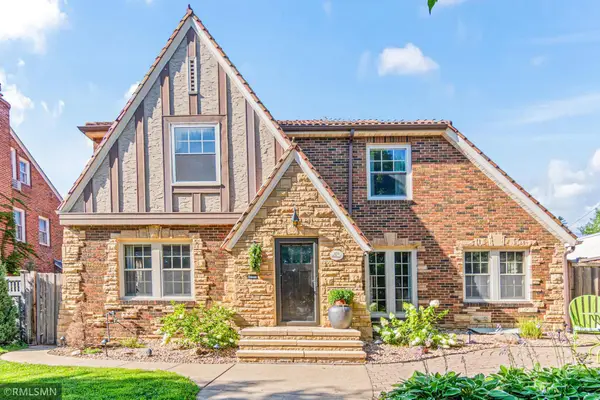 $895,000Coming Soon4 beds 4 baths
$895,000Coming Soon4 beds 4 baths1753 Hillcrest Avenue, Saint Paul, MN 55116
MLS# 6771066Listed by: M2 REAL ESTATE GROUP INC. - New
 $209,900Active4 beds 1 baths1,242 sq. ft.
$209,900Active4 beds 1 baths1,242 sq. ft.1806 Sherwood Avenue, Saint Paul, MN 55119
MLS# 6771797Listed by: HOMESTEAD ROAD - New
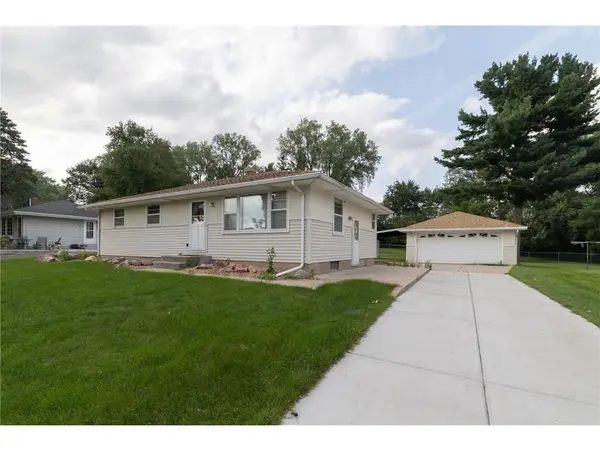 $299,000Active3 beds 1 baths1,159 sq. ft.
$299,000Active3 beds 1 baths1,159 sq. ft.1687 Rosewood Avenue, Saint Paul, MN 55109
MLS# 6770326Listed by: COLDWELL BANKER REALTY - New
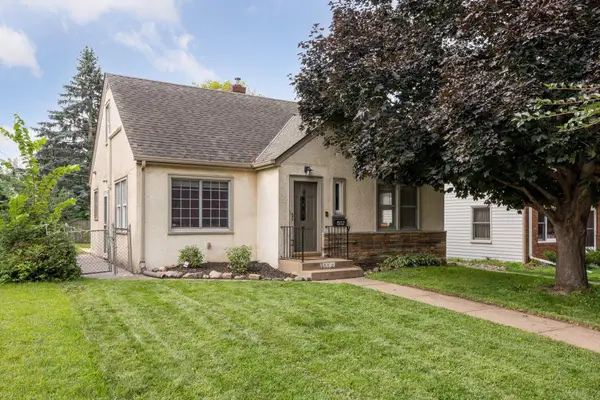 $450,000Active4 beds 2 baths1,942 sq. ft.
$450,000Active4 beds 2 baths1,942 sq. ft.1552 Scheffer Avenue, Saint Paul, MN 55116
MLS# 6761307Listed by: REAL BROKER, LLC - Open Sun, 4 to 6pmNew
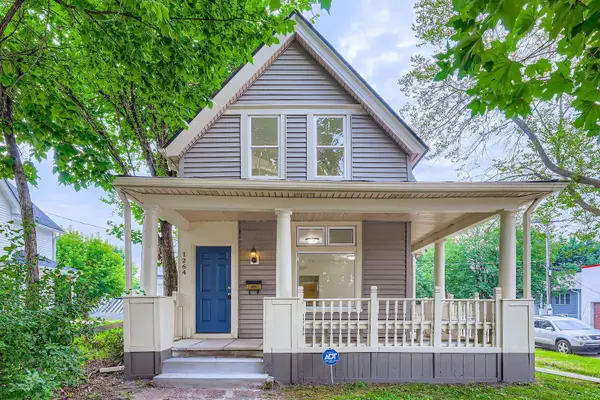 $234,900Active3 beds 1 baths972 sq. ft.
$234,900Active3 beds 1 baths972 sq. ft.1264 Payne Avenue, Saint Paul, MN 55130
MLS# 6772352Listed by: KELLER WILLIAMS INTEGRITY REALTY - Open Sat, 12 to 2pmNew
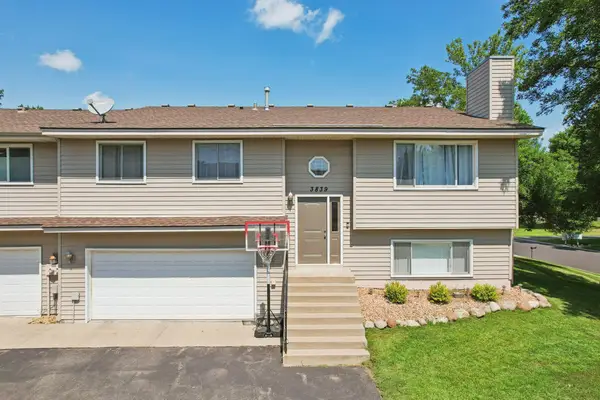 $269,900Active2 beds 2 baths1,492 sq. ft.
$269,900Active2 beds 2 baths1,492 sq. ft.3839 Windcrest Court, Saint Paul, MN 55123
MLS# 6762474Listed by: REAL BROKER, LLC - New
 $169,900Active3 beds 2 baths1,020 sq. ft.
$169,900Active3 beds 2 baths1,020 sq. ft.551 Saint Clair Avenue, Saint Paul, MN 55102
MLS# 6772289Listed by: JOHN MCGOVERN - Open Sun, 12:30 to 2pmNew
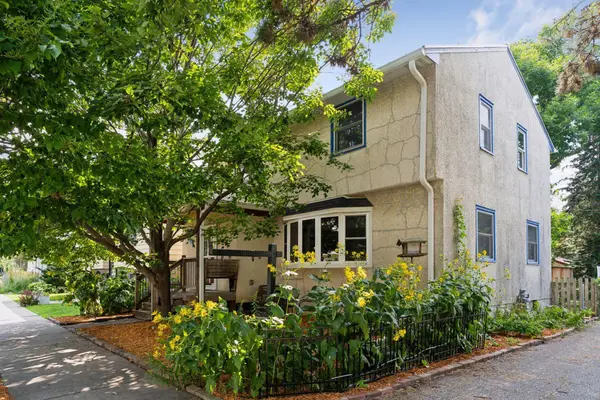 $319,900Active4 beds 2 baths2,211 sq. ft.
$319,900Active4 beds 2 baths2,211 sq. ft.1071 Colne Street, Saint Paul, MN 55103
MLS# 6772237Listed by: VERVE REALTY - Open Thu, 4 to 6pmNew
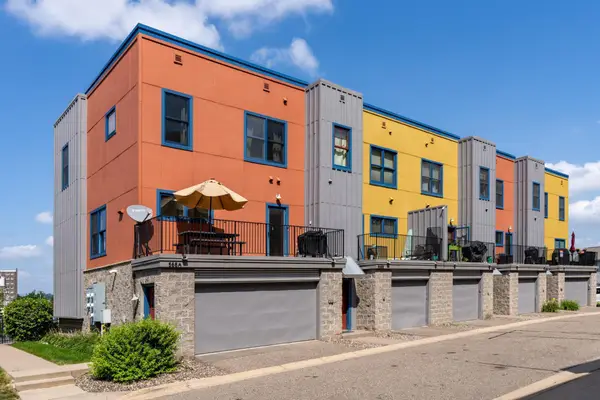 $269,900Active3 beds 2 baths1,404 sq. ft.
$269,900Active3 beds 2 baths1,404 sq. ft.568 State Street #A, Saint Paul, MN 55107
MLS# 6701162Listed by: ANDERSON REALTY - New
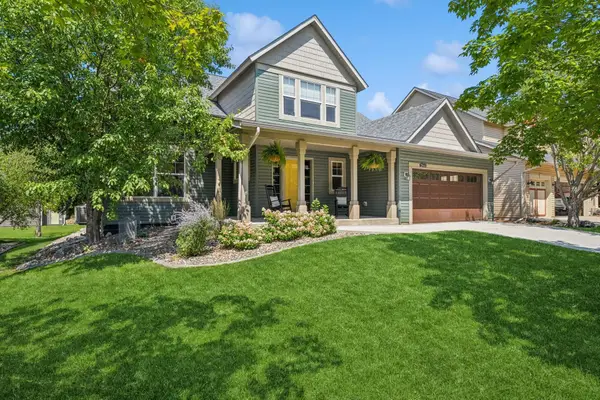 $615,000Active5 beds 4 baths4,132 sq. ft.
$615,000Active5 beds 4 baths4,132 sq. ft.2844 Rosemill Circle, Saint Paul, MN 55129
MLS# 6746112Listed by: COLDWELL BANKER REALTY
