53xx W Bald Eagle Boulevard, Saint Paul, MN 55110
Local realty services provided by:Better Homes and Gardens Real Estate Advantage One
53xx W Bald Eagle Boulevard,Saint Paul, MN 55110
$1,495,000
- 4 Beds
- 3 Baths
- 4,442 sq. ft.
- Single family
- Active
Listed by:tim ornell
Office:real broker, llc.
MLS#:6804601
Source:ND_FMAAR
Price summary
- Price:$1,495,000
- Price per sq. ft.:$336.56
About this home
NEW BUILD OPPORTUNITY - CUSTOM LAKE HOME ON BALD EAGLE LAKE
Current home will be torn down at 5325 W Bald Eagle Blvd.
Joshua Markum Builders presents 88+ feet of Bald Eagle Lake shoreline for your custom home. Clear waters, excellent recreation, 3 minutes to Downtown White Bear Lake, 20 minutes to St. Paul.
DESIGN HIGHLIGHTS: Two-story lakefront design with floor-to-ceiling white cabinetry, dramatic quartz countertops, wood beam ceilings, custom fireplace, and black-framed Andersen windows maximizing water views. Open concept living with wide-plank white oak floors throughout. Four bedrooms plus loft upstairs, main level office/flex room, covered front porch, and outdoor entertaining spaces.
PRICING: One-level packages starting at $1.2M. Two-story options also available.
TIMELINE: Construction starts late fall 2025. Joshua Markum Builders has current projects at 7239 Main Street (Centerville Lake) and 5253 W Bald Eagle Boulevard (Bald Eagle Lake).
Schedule consultation to review plans, discuss customization, and determine pricing based on your selections.
Photos/renderings are artistic representations. Actual finishes and pricing vary based on selections. Verify details with Joshua Markum Builders.
Contact an agent
Home facts
- Year built:2025
- Listing ID #:6804601
- Added:17 day(s) ago
- Updated:November 01, 2025 at 03:30 PM
Rooms and interior
- Bedrooms:4
- Total bathrooms:3
- Full bathrooms:2
- Half bathrooms:1
- Living area:4,442 sq. ft.
Heating and cooling
- Cooling:Central Air
- Heating:Forced Air
Structure and exterior
- Year built:2025
- Building area:4,442 sq. ft.
- Lot area:0.25 Acres
Utilities
- Water:City Water/Connected
- Sewer:City Sewer/Connected
Finances and disclosures
- Price:$1,495,000
- Price per sq. ft.:$336.56
- Tax amount:$8,826
New listings near 53xx W Bald Eagle Boulevard
- Open Sun, 12 to 2pmNew
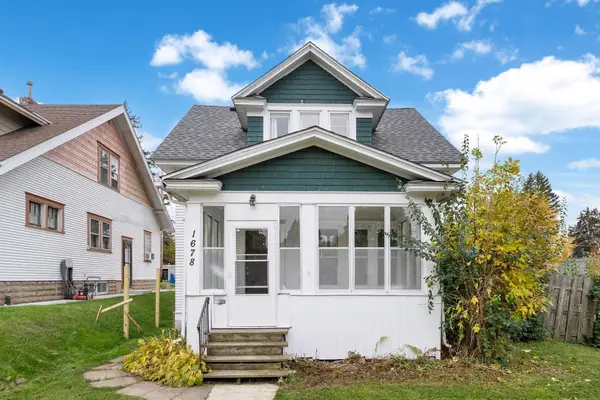 $189,900Active2 beds 2 baths1,288 sq. ft.
$189,900Active2 beds 2 baths1,288 sq. ft.1678 Minnehaha Avenue E, Saint Paul, MN 55106
MLS# 6811762Listed by: KELLER WILLIAMS PREMIER REALTY - Open Sat, 12 to 2pmNew
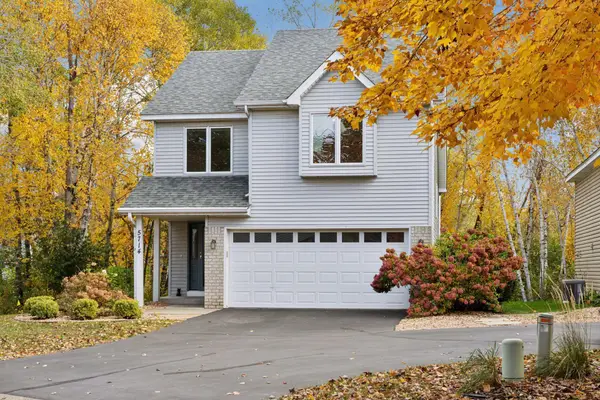 $340,000Active2 beds 2 baths
$340,000Active2 beds 2 baths5714 Birch Trail, Saint Paul, MN 55126
MLS# 6630176Listed by: COUNSELOR REALTY, INC. - New
 $370,000Active2 beds 1 baths1,491 sq. ft.
$370,000Active2 beds 1 baths1,491 sq. ft.300 Wall Street #203, Saint Paul, MN 55101
MLS# 6812212Listed by: EXP REALTY - New
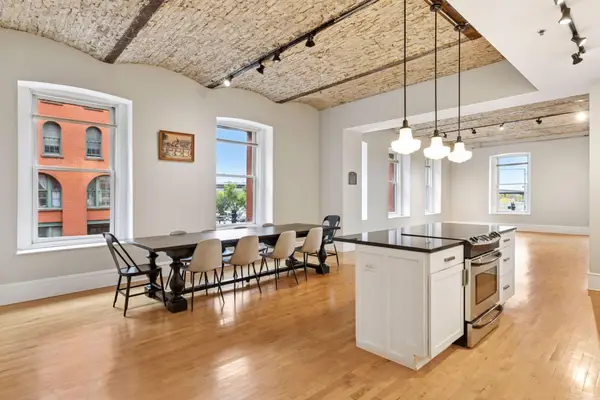 $370,000Active2 beds 1 baths1,491 sq. ft.
$370,000Active2 beds 1 baths1,491 sq. ft.300 Wall Street #203, Saint Paul, MN 55101
MLS# 6812212Listed by: EXP REALTY - New
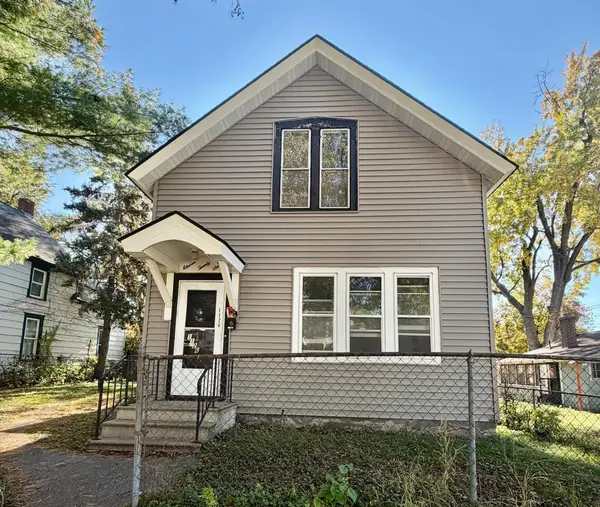 $265,000Active5 beds 2 baths2,330 sq. ft.
$265,000Active5 beds 2 baths2,330 sq. ft.1126 Ross Avenue, Saint Paul, MN 55106
MLS# 6811557Listed by: PARTNERS REALTY INC. - Open Sun, 11am to 1pmNew
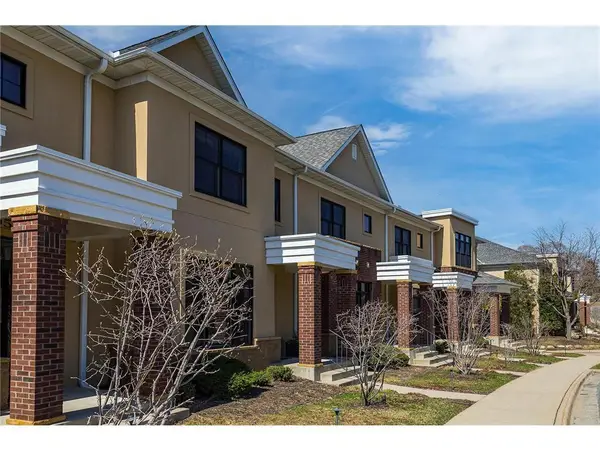 $625,000Active3 beds 3 baths3,056 sq. ft.
$625,000Active3 beds 3 baths3,056 sq. ft.1957 Oak Street, Saint Paul, MN 55118
MLS# 6811972Listed by: EDINA REALTY, INC. - Coming Soon
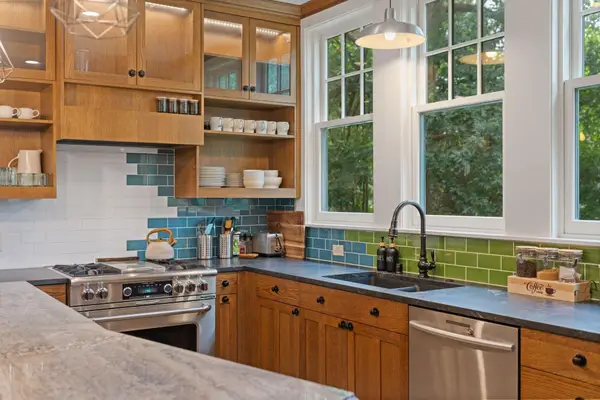 $650,000Coming Soon5 beds 3 baths
$650,000Coming Soon5 beds 3 baths763 Cherokee Avenue, Saint Paul, MN 55107
MLS# 6810796Listed by: ENGEL & VOLKERS LAKE MINNETONKA - New
 $265,000Active5 beds 2 baths2,330 sq. ft.
$265,000Active5 beds 2 baths2,330 sq. ft.1126 Ross Avenue, Saint Paul, MN 55106
MLS# 6811557Listed by: PARTNERS REALTY INC. - Coming Soon
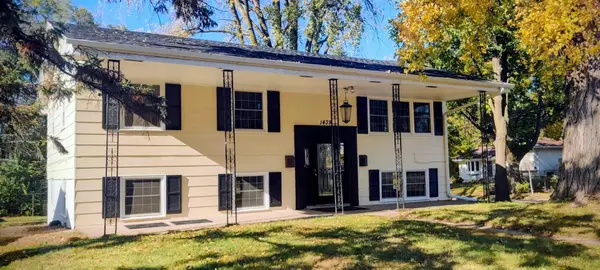 $284,900Coming Soon-- beds -- baths
$284,900Coming Soon-- beds -- baths1439 Mcafee Street, Saint Paul, MN 55106
MLS# 6812189Listed by: REAL ESTATE MASTERS, LTD. - New
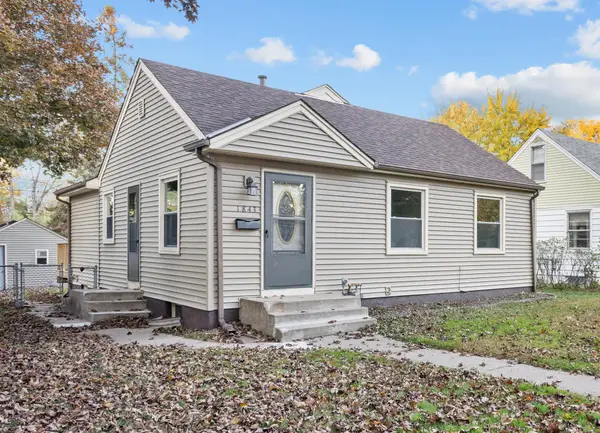 $264,900Active3 beds 2 baths1,483 sq. ft.
$264,900Active3 beds 2 baths1,483 sq. ft.1843 Taylor Avenue, Saint Paul, MN 55104
MLS# 6811466Listed by: HOMESTEAD ROAD
