5434 Jackson Drive, Saint Paul, MN 55112
Local realty services provided by:Better Homes and Gardens Real Estate Power Realty
Listed by:polina kilpela
Office:bridge realty, llc.
MLS#:6803555
Source:Metro MLS
5434 Jackson Drive,Saint Paul, MN 55112
$295,000
- 2 Beds
- 1 Baths
- 1,667 sq. ft.
- Single family
- Active
Price summary
- Price:$295,000
- Price per sq. ft.:$176.96
About this home
This beautiful home offers a rare blend of convenient main-level living with unbeatable potential for growth! Everything you need is right here: an Extra Large Main Floor Bedroom, a Full Bathroom, and Main Floor Laundry. The heart of the home is the stunning Living Room, featuring a Vaulted Ceiling, a Full Stone Wood-Burning Fireplace, huge windows, and a walkout to the Concrete Patio. The Kitchen comes equipped with New Appliances. Move in with complete confidence knowing all the major systems are new and worry-free: Siding, Roof, and Windows (2020); Furnace and Air Conditioning (2023); and a New Sewer Line (2025). The outdoors is an entertainer's dream, featuring a fully fenced backyard with a cozy Fire Pit, the large patio, and a large Storage Shed. For future needs, the upper level's existing bedroom could be converted into two bedrooms if needed, and the huge lower level is ready to be finished into an Additional Bedroom, Full Bathroom, and a second Living Room. This home could easily become a 3-bedroom, 2-bath layout with over 2,500 sq. ft. of living space and fantastic equity potential. Located in a great spot, you'll enjoy new parks within walking distance, popular restaurants, and an easy commute to anywhere in the cities. Highly desirable Mounds View School District! Don't miss this opportunity for immediate comfort and future value! Come see it today!
Contact an agent
Home facts
- Year built:1950
- Listing ID #:6803555
- Added:3 day(s) ago
- Updated:October 17, 2025 at 04:08 PM
Rooms and interior
- Bedrooms:2
- Total bathrooms:1
- Full bathrooms:1
- Living area:1,667 sq. ft.
Heating and cooling
- Cooling:Central Air, Forced Air
- Heating:Forced Air, Natural Gas
Structure and exterior
- Roof:Shingle
- Year built:1950
- Building area:1,667 sq. ft.
- Lot area:0.32 Acres
Utilities
- Water:Municipal Water
- Sewer:Municipal Sewer
Finances and disclosures
- Price:$295,000
- Price per sq. ft.:$176.96
- Tax amount:$4,532 (2025)
New listings near 5434 Jackson Drive
- Open Sun, 2 to 4pmNew
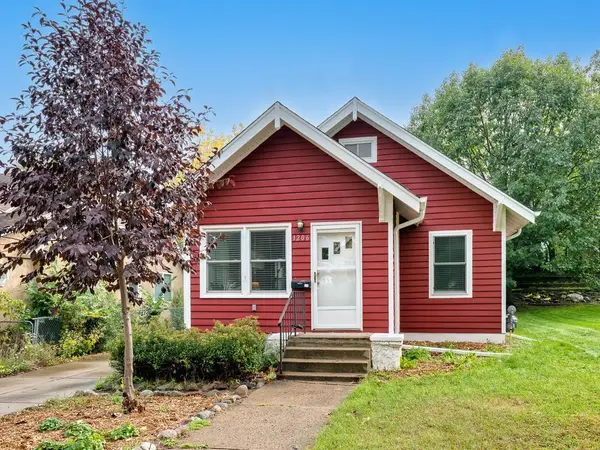 $269,500Active3 beds 1 baths1,140 sq. ft.
$269,500Active3 beds 1 baths1,140 sq. ft.1206 Englewood Avenue, Saint Paul, MN 55104
MLS# 6738213Listed by: COLDWELL BANKER REALTY - New
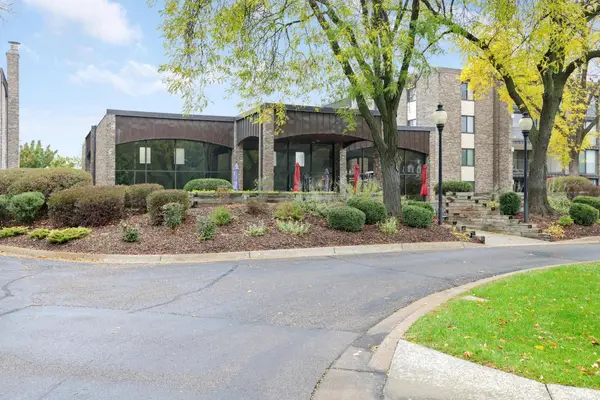 $299,900Active2 beds 2 baths1,494 sq. ft.
$299,900Active2 beds 2 baths1,494 sq. ft.1101 Sibley Memorial Highway #303, Saint Paul, MN 55118
MLS# 6805678Listed by: RE/MAX RESULTS - New
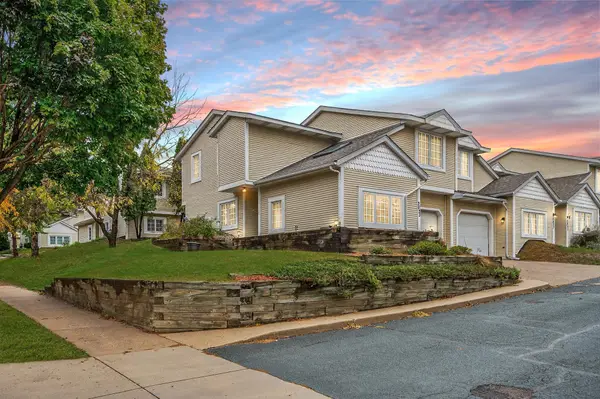 $220,000Active3 beds 2 baths1,228 sq. ft.
$220,000Active3 beds 2 baths1,228 sq. ft.2023 Parkside Drive, Saint Paul, MN 55119
MLS# 6806159Listed by: LPT REALTY, LLC - Coming Soon
 $369,900Coming Soon4 beds 2 baths
$369,900Coming Soon4 beds 2 baths2227 Vivian Lane, Saint Paul, MN 55119
MLS# 6806077Listed by: COLDWELL BANKER REALTY - New
 $220,000Active3 beds 2 baths1,228 sq. ft.
$220,000Active3 beds 2 baths1,228 sq. ft.2023 Parkside Drive, Saint Paul, MN 55119
MLS# 6806159Listed by: LPT REALTY, LLC - New
 $309,900Active5 beds 2 baths1,464 sq. ft.
$309,900Active5 beds 2 baths1,464 sq. ft.260 Winifred Street E, Saint Paul, MN 55107
MLS# 6806176Listed by: BEYCOME BROKERAGE REALTY LLC - New
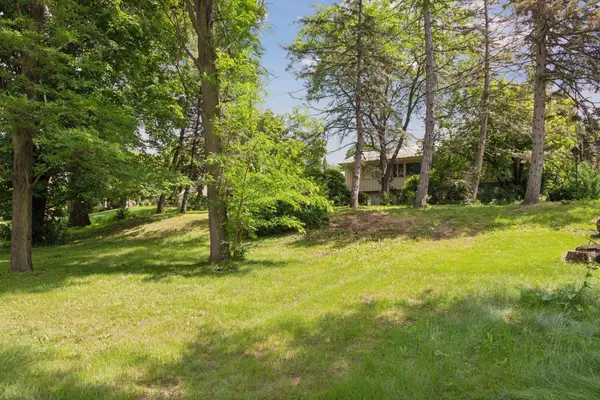 $895,000Active2 beds 3 baths2,066 sq. ft.
$895,000Active2 beds 3 baths2,066 sq. ft.1065 Colby Street, Saint Paul, MN 55116
MLS# 6806189Listed by: COLDWELL BANKER REALTY - Coming Soon
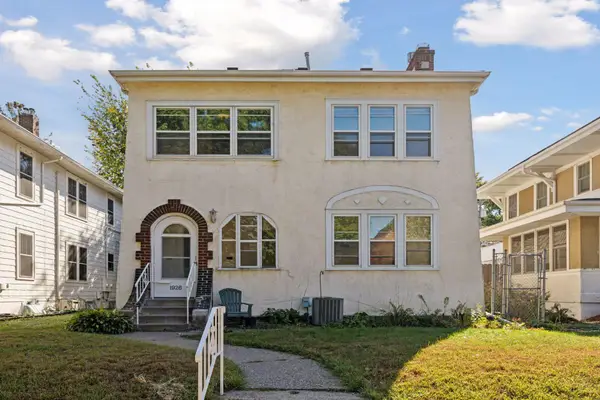 $600,000Coming Soon-- beds -- baths
$600,000Coming Soon-- beds -- baths1926 Saint Clair Avenue, Saint Paul, MN 55105
MLS# 6725856Listed by: COLDWELL BANKER REALTY - Open Sat, 11am to 1pmNew
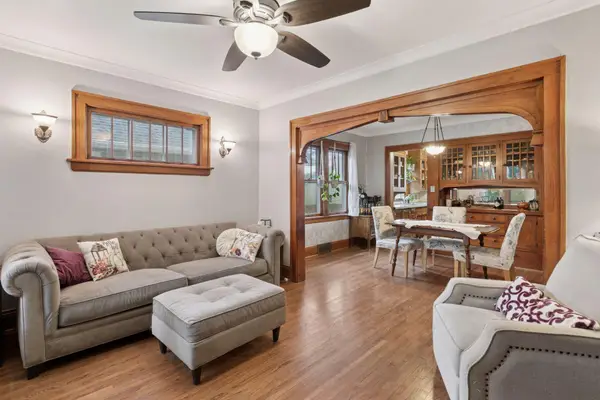 $355,000Active3 beds 1 baths1,024 sq. ft.
$355,000Active3 beds 1 baths1,024 sq. ft.958 James Avenue, Saint Paul, MN 55102
MLS# 6793857Listed by: COMPASS - New
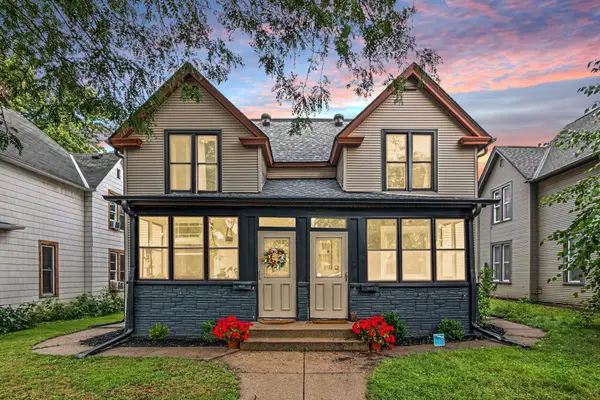 $485,000Active-- beds -- baths2,272 sq. ft.
$485,000Active-- beds -- baths2,272 sq. ft.1515 Blair Ave, Saint Paul, MN 55104
MLS# 6806130Listed by: EXP REALTY
