5832 Prairie Ridge Drive, Saint Paul, MN 55126
Local realty services provided by:Better Homes and Gardens Real Estate Advantage One
Listed by:catherine sulla-reller
Office:edina realty, inc.
MLS#:6787289
Source:ND_FMAAR
Price summary
- Price:$400,000
- Price per sq. ft.:$152.32
- Monthly HOA dues:$345
About this home
Experience one-level living at its finest in this beautifully maintained Shoreview townhome offering 3 bedrooms and 3 bathrooms. The open, sun-filled floorplan showcases a spacious living room, cozy
three-sided gas fireplace, and bright sunroom with peaceful views of Rice Creek and surrounding wildlife. The kitchen and dining area provide a convenient layout for everyday living and entertaining. The main level features a primary suite with a walk-in closet and private bath with separate tub and shower, plus an additional bedroom, half bath, and laundry. Step outside to the patio to relax and enjoy the tranquil natural setting, hop in the path for a walk in nature or grab your bike and go on an adventure. The lower level offers a large family room, third bedroom, 3/4 bath, and generous storage space. Located in a sought-after neighborhood near parks, trails, and paths - this home combines comfort, convenience, and serene beauty in one perfect package. This is one you must see in person!
Contact an agent
Home facts
- Year built:2000
- Listing ID #:6787289
- Added:1 day(s) ago
- Updated:October 12, 2025 at 11:20 AM
Rooms and interior
- Bedrooms:3
- Total bathrooms:3
- Full bathrooms:1
- Half bathrooms:1
- Living area:2,626 sq. ft.
Heating and cooling
- Cooling:Central Air
- Heating:Forced Air
Structure and exterior
- Year built:2000
- Building area:2,626 sq. ft.
- Lot area:0.45 Acres
Utilities
- Water:City Water/Connected
- Sewer:City Sewer/Connected
Finances and disclosures
- Price:$400,000
- Price per sq. ft.:$152.32
- Tax amount:$4,502
New listings near 5832 Prairie Ridge Drive
- New
 $400,000Active3 beds 3 baths2,626 sq. ft.
$400,000Active3 beds 3 baths2,626 sq. ft.5832 Prairie Ridge Drive, Saint Paul, MN 55126
MLS# 6787289Listed by: EDINA REALTY, INC. - Open Sun, 12:30 to 2pmNew
 $409,900Active3 beds 1 baths1,439 sq. ft.
$409,900Active3 beds 1 baths1,439 sq. ft.1325 Dayton Avenue, Saint Paul, MN 55104
MLS# 6802304Listed by: BALLPARK REALTY - New
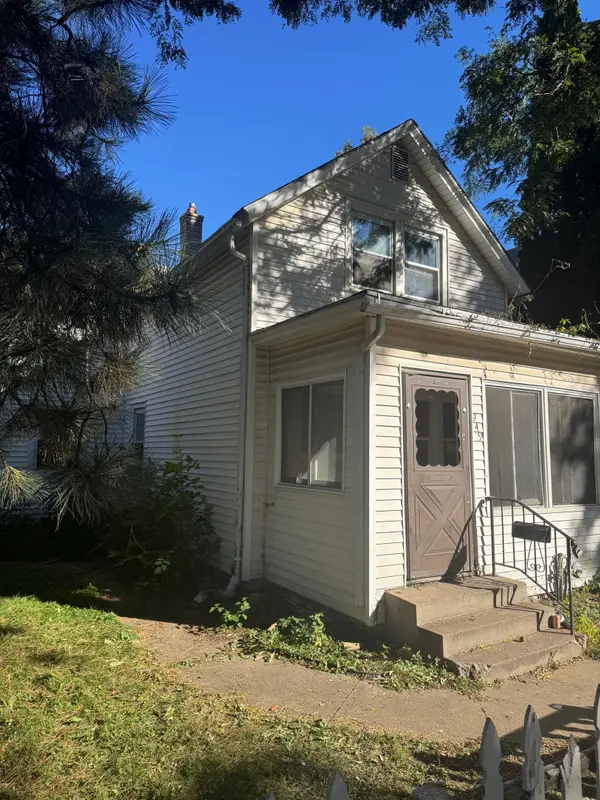 $145,000Active3 beds 2 baths1,480 sq. ft.
$145,000Active3 beds 2 baths1,480 sq. ft.949 Conway Street, Saint Paul, MN 55106
MLS# 6801827Listed by: KELLER WILLIAMS PREMIER REALTY LAKE MINNETONKA - New
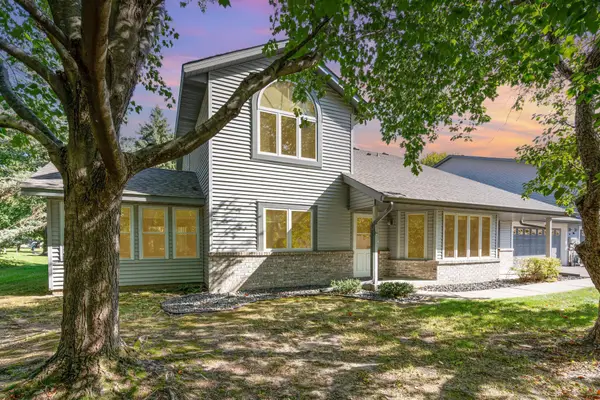 $339,900Active2 beds 2 baths1,795 sq. ft.
$339,900Active2 beds 2 baths1,795 sq. ft.2523 Sumac Ridge, Saint Paul, MN 55110
MLS# 6802325Listed by: COLDWELL BANKER REALTY - New
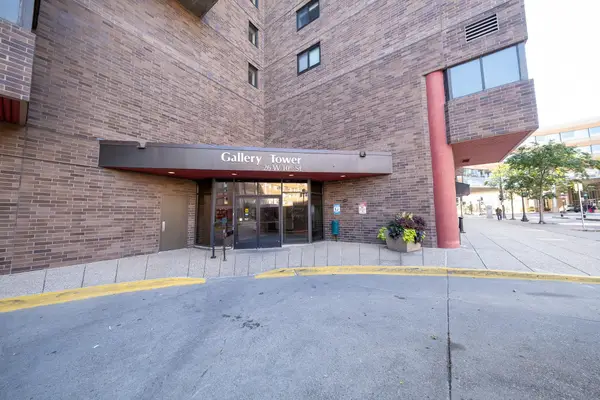 $122,000Active1 beds 1 baths848 sq. ft.
$122,000Active1 beds 1 baths848 sq. ft.26 10th Street W #804, Saint Paul, MN 55102
MLS# 6802505Listed by: MAUZY PROPERTIES - New
 $122,000Active1 beds 1 baths848 sq. ft.
$122,000Active1 beds 1 baths848 sq. ft.26 10th Street W #804, Saint Paul, MN 55102
MLS# 6802505Listed by: MAUZY PROPERTIES - New
 $950,000Active3 beds 3 baths3,409 sq. ft.
$950,000Active3 beds 3 baths3,409 sq. ft.505 Holly Avenue, Saint Paul, MN 55102
MLS# 6782437Listed by: KELLER WILLIAMS PREFERRED RLTY - New
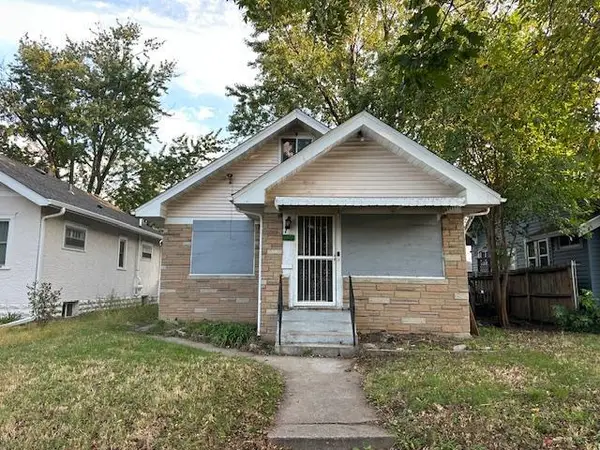 $51,000Active3 beds 2 baths1,034 sq. ft.
$51,000Active3 beds 2 baths1,034 sq. ft.1377 Hewitt Avenue, Saint Paul, MN 55104
MLS# 6802975Listed by: RE/MAX PROFESSIONALS - New
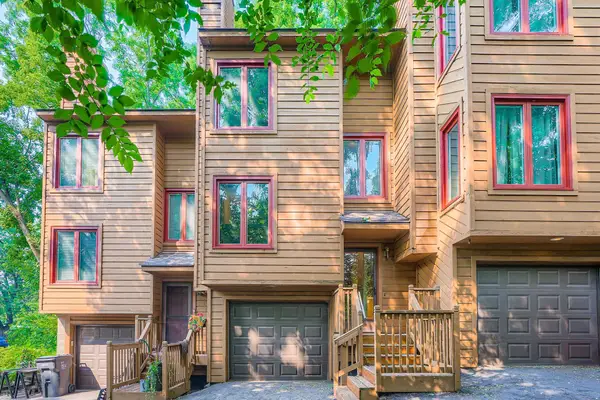 $170,000Active2 beds 2 baths890 sq. ft.
$170,000Active2 beds 2 baths890 sq. ft.397 Cottage Avenue W #3, Saint Paul, MN 55117
MLS# 6803020Listed by: ELITE REALTY & CO - New
 $170,000Active2 beds 2 baths890 sq. ft.
$170,000Active2 beds 2 baths890 sq. ft.397 Cottage Avenue W #3, Saint Paul, MN 55117
MLS# 6803020Listed by: ELITE REALTY & CO
