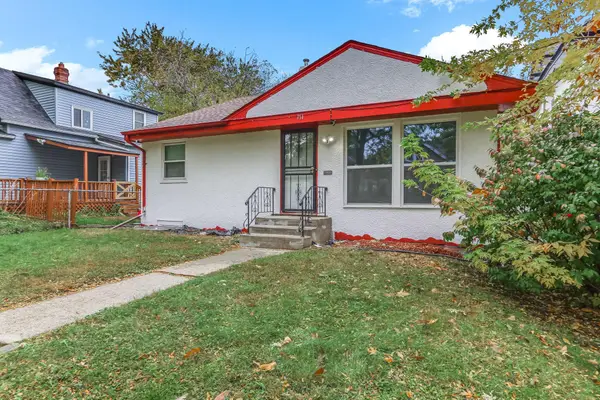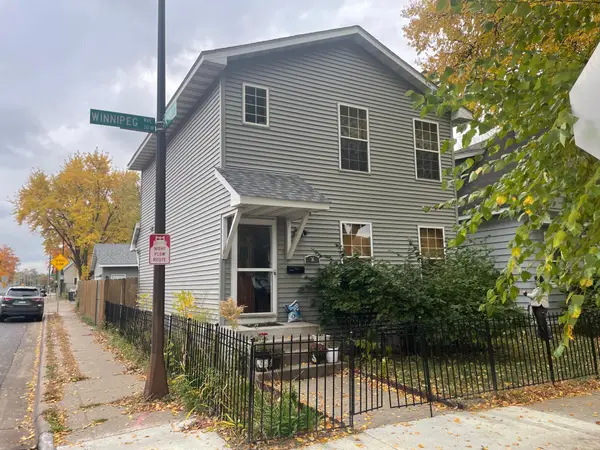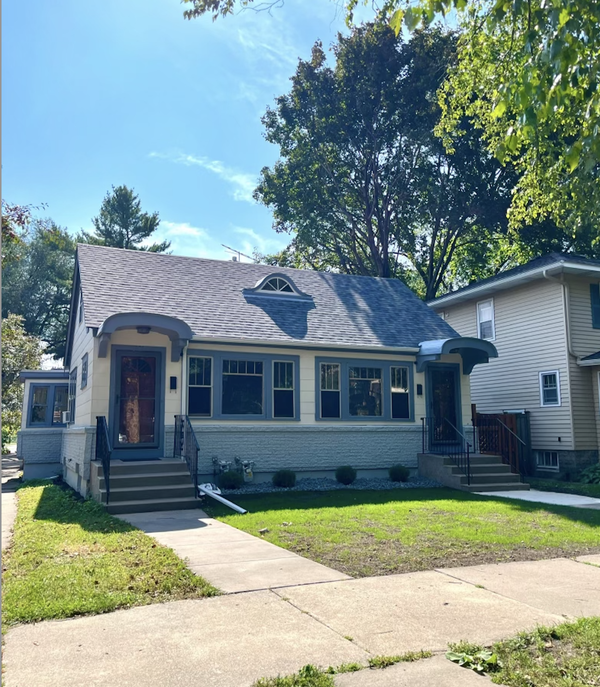66 9th Street E #1912, Saint Paul, MN 55101
Local realty services provided by:Better Homes and Gardens Real Estate Advantage One
66 9th Street E #1912,Saint Paul, MN 55101
$160,000
- 1 Beds
- 1 Baths
- 730 sq. ft.
- Condominium
- Active
Listed by: joyce s. peterson, ralph peterson
Office: coldwell banker realty
MLS#:6762348
Source:NSMLS
Price summary
- Price:$160,000
- Price per sq. ft.:$219.18
- Monthly HOA dues:$568
About this home
City Walk condo on the Skyway, with Minneapolis skyline and St Paul Cathedral views. New LVT plank floors. (The floor is light, waterproof, and it has replaceable planks.) Newly refinished kitchen cabinets. Freshly painted, with new hardware/faucets throughout the kitchen and bath. New granite countertops. Spacious bedroom & generous closet space, Private storage locker just two doors away on the same floor. FREE Laundry available to residents on every floor. Shared amenities on floor 12. Heated outdoor pool on the newly-renovated rooftop patio. City Walk just updated all outdoor building railings. The building also has a newly-designed community room and fitness room. Small Library on the Skyway level. Owned Garage Stall #188 in the secure ramp. City Walk is across the street from the new Pedro Park, which is just about complete. Owner to pay exterior renovation assessment at closing. Dues include heat, AC, internet, cable, water, garage stall -- everything except electricity. Rentals allowed after 2 years of ownership. Cats OK. (A Dog must be a service animal.) On-site management and security.
Contact an agent
Home facts
- Year built:1983
- Listing ID #:6762348
- Added:100 day(s) ago
- Updated:November 15, 2025 at 01:08 PM
Rooms and interior
- Bedrooms:1
- Total bathrooms:1
- Full bathrooms:1
- Living area:730 sq. ft.
Heating and cooling
- Cooling:Central Air
- Heating:Forced Air
Structure and exterior
- Year built:1983
- Building area:730 sq. ft.
Utilities
- Water:City Water - Connected
- Sewer:City Sewer - Connected
Finances and disclosures
- Price:$160,000
- Price per sq. ft.:$219.18
- Tax amount:$1,832 (2025)
New listings near 66 9th Street E #1912
- New
 $379,915Active4 beds 2 baths2,056 sq. ft.
$379,915Active4 beds 2 baths2,056 sq. ft.751 Van Buren Avenue, Saint Paul, MN 55104
MLS# 6818430Listed by: GOODIR REALTY INC - Coming Soon
 $292,250Coming Soon3 beds 3 baths
$292,250Coming Soon3 beds 3 baths36 Winnipeg Avenue, Saint Paul, MN 55117
MLS# 6818409Listed by: HOMESTART REALTY - New
 $305,000Active-- beds -- baths1,548 sq. ft.
$305,000Active-- beds -- baths1,548 sq. ft.1280 Lafond Avenue, Saint Paul, MN 55104
MLS# 6818379Listed by: RE/MAX RESULTS - New
 $159,900Active2 beds 1 baths924 sq. ft.
$159,900Active2 beds 1 baths924 sq. ft.1585 Cohansey Street #104, Saint Paul, MN 55117
MLS# 6818307Listed by: ANTHONY JAMES REAL ESTATE - Open Sat, 3 to 4:30pmNew
 $325,000Active3 beds 2 baths1,782 sq. ft.
$325,000Active3 beds 2 baths1,782 sq. ft.1405 Schletti Street, Saint Paul, MN 55117
MLS# 6789728Listed by: EDINA REALTY, INC. - New
 $185,000Active2 beds 2 baths1,140 sq. ft.
$185,000Active2 beds 2 baths1,140 sq. ft.1776 Maryland Avenue E #100, Saint Paul, MN 55106
MLS# 6816476Listed by: BRIDGE REALTY, LLC - New
 $310,000Active3 beds 3 baths1,868 sq. ft.
$310,000Active3 beds 3 baths1,868 sq. ft.930 Central Avenue W, Saint Paul, MN 55104
MLS# 6816686Listed by: BRIDGE REALTY, LLC - New
 $179,900Active1 beds 1 baths576 sq. ft.
$179,900Active1 beds 1 baths576 sq. ft.828 Iroquois Avenue, Saint Paul, MN 55119
MLS# 6817614Listed by: HOMES PLUS REALTY - New
 $649,900Active4 beds 3 baths2,378 sq. ft.
$649,900Active4 beds 3 baths2,378 sq. ft.1857 Ford Parkway, Saint Paul, MN 55116
MLS# 6817944Listed by: NATIONAL REALTY GUILD - New
 $149,000Active3 beds 2 baths2,188 sq. ft.
$149,000Active3 beds 2 baths2,188 sq. ft.668 Jessamine Avenue E, Saint Paul, MN 55106
MLS# 6817472Listed by: SAVVY AVENUE, LLC
