807 Parkside Drive #807G, Saint Paul, MN 55127
Local realty services provided by:Better Homes and Gardens Real Estate Advantage One
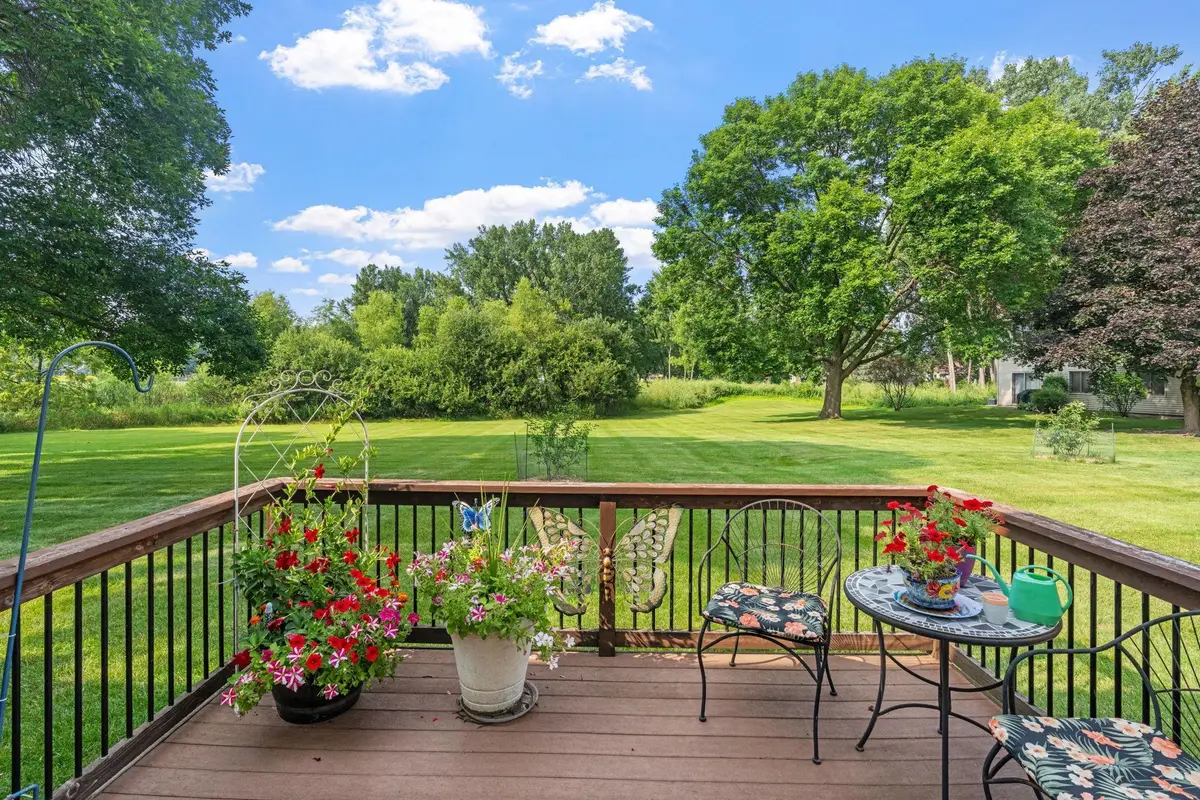
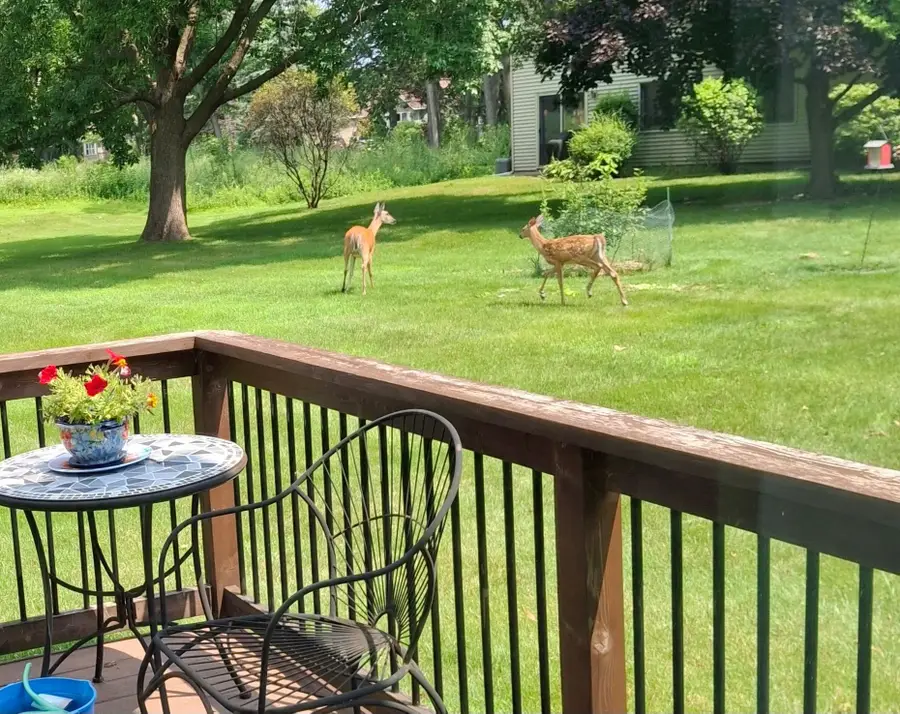
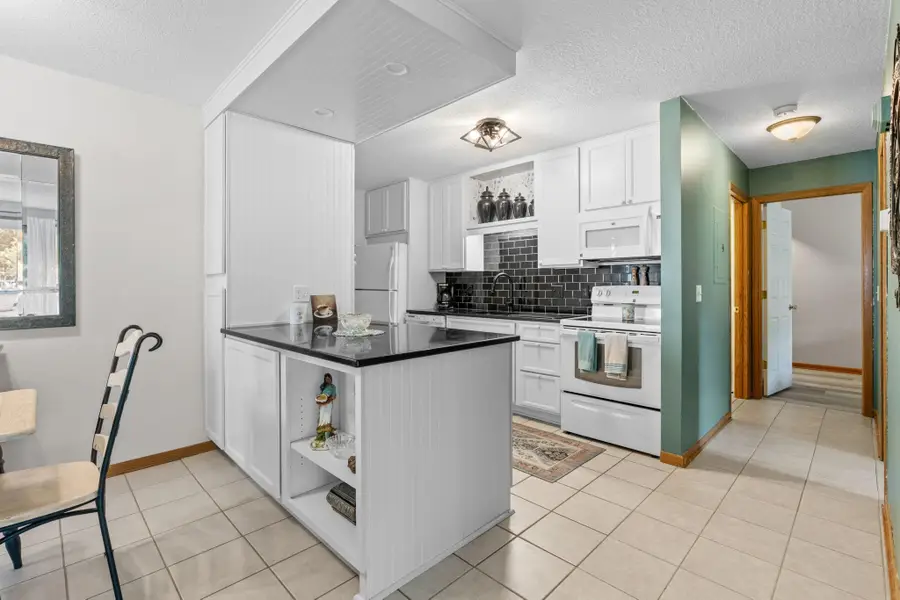
807 Parkside Drive #807G,Saint Paul, MN 55127
$205,000
- 2 Beds
- 1 Baths
- 1,000 sq. ft.
- Single family
- Active
Upcoming open houses
- Sat, Aug 1612:00 pm - 02:00 pm
Listed by:kara mae cleveland
Office:real broker, llc.
MLS#:6763691
Source:ND_FMAAR
Price summary
- Price:$205,000
- Price per sq. ft.:$205
- Monthly HOA dues:$300
About this home
Welcome to this well-cared-for home in Vadnais Heights, tucked along the edge of Berwood Park. Lower units are rarely available in this community! Enjoy a little extra privacy and peaceful views from the deck, where deer and other wildlife often wander through.
Everything’s on one level for easy living. The kitchen was updated just before the seller moved in and has been well maintained since. The second bedroom now features new carpet, and the spacious primary bedroom has fresh flooring and a large walk-in closet. The furnace and AC are serviced annually, and the sellers had the ducts cleaned when she moved in.
Out back, the open yard feels like an extension of the park itself, complete with a small bridge that leads right into Berwood. It's also close to both Walmart and Target, along with plenty of other restaurants and shops. Minutes away from 35E and I-694!
Contact an agent
Home facts
- Year built:1987
- Listing Id #:6763691
- Added:1 day(s) ago
- Updated:August 14, 2025 at 11:18 AM
Rooms and interior
- Bedrooms:2
- Total bathrooms:1
- Full bathrooms:1
- Living area:1,000 sq. ft.
Heating and cooling
- Cooling:Central Air
- Heating:Forced Air
Structure and exterior
- Year built:1987
- Building area:1,000 sq. ft.
Utilities
- Water:City Water/Connected
- Sewer:City Sewer/Connected
Finances and disclosures
- Price:$205,000
- Price per sq. ft.:$205
- Tax amount:$2,752
New listings near 807 Parkside Drive #807G
- Coming Soon
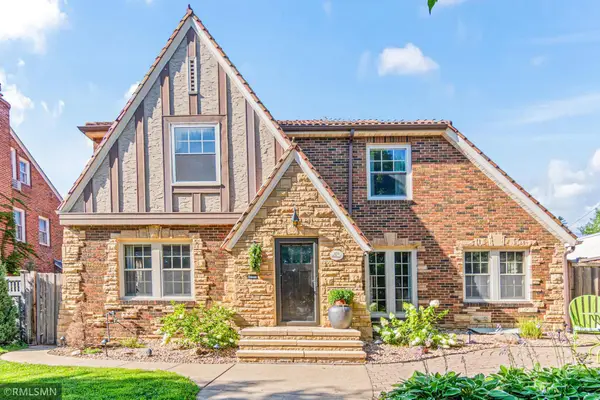 $895,000Coming Soon4 beds 4 baths
$895,000Coming Soon4 beds 4 baths1753 Hillcrest Avenue, Saint Paul, MN 55116
MLS# 6771066Listed by: M2 REAL ESTATE GROUP INC. - New
 $209,900Active4 beds 1 baths1,242 sq. ft.
$209,900Active4 beds 1 baths1,242 sq. ft.1806 Sherwood Avenue, Saint Paul, MN 55119
MLS# 6771797Listed by: HOMESTEAD ROAD - New
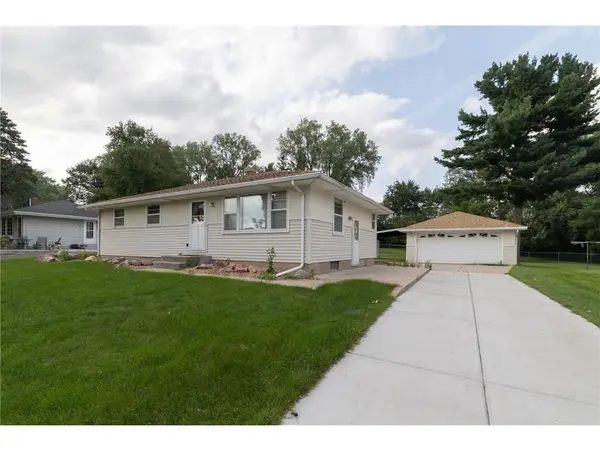 $299,000Active3 beds 1 baths1,159 sq. ft.
$299,000Active3 beds 1 baths1,159 sq. ft.1687 Rosewood Avenue, Saint Paul, MN 55109
MLS# 6770326Listed by: COLDWELL BANKER REALTY - New
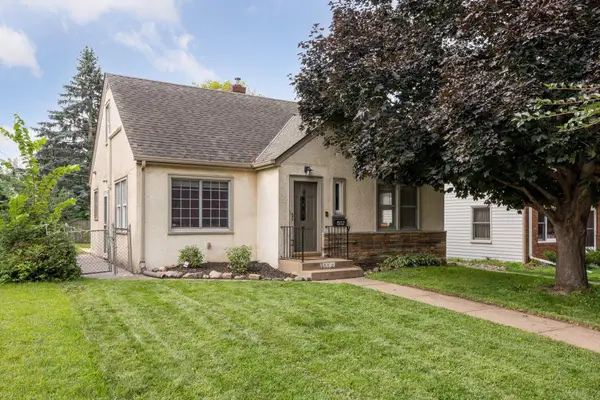 $450,000Active4 beds 2 baths1,942 sq. ft.
$450,000Active4 beds 2 baths1,942 sq. ft.1552 Scheffer Avenue, Saint Paul, MN 55116
MLS# 6761307Listed by: REAL BROKER, LLC - Open Sun, 4 to 6pmNew
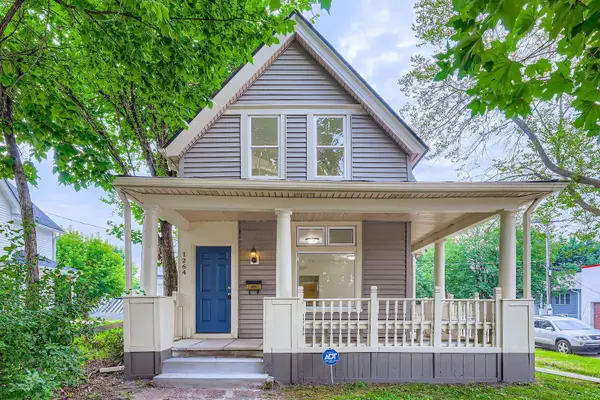 $234,900Active3 beds 1 baths972 sq. ft.
$234,900Active3 beds 1 baths972 sq. ft.1264 Payne Avenue, Saint Paul, MN 55130
MLS# 6772352Listed by: KELLER WILLIAMS INTEGRITY REALTY - Open Sat, 12 to 2pmNew
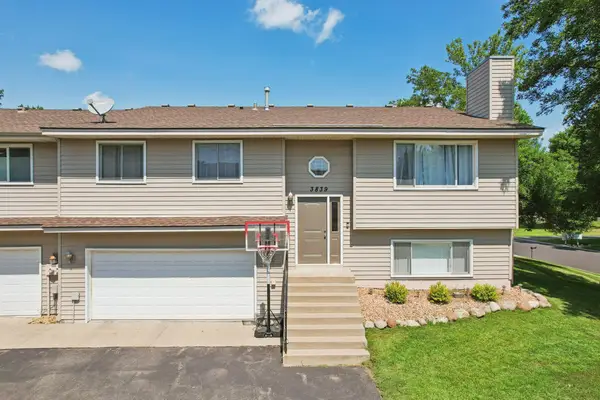 $269,900Active2 beds 2 baths1,492 sq. ft.
$269,900Active2 beds 2 baths1,492 sq. ft.3839 Windcrest Court, Saint Paul, MN 55123
MLS# 6762474Listed by: REAL BROKER, LLC - New
 $169,900Active3 beds 2 baths1,020 sq. ft.
$169,900Active3 beds 2 baths1,020 sq. ft.551 Saint Clair Avenue, Saint Paul, MN 55102
MLS# 6772289Listed by: JOHN MCGOVERN - Open Sun, 12:30 to 2pmNew
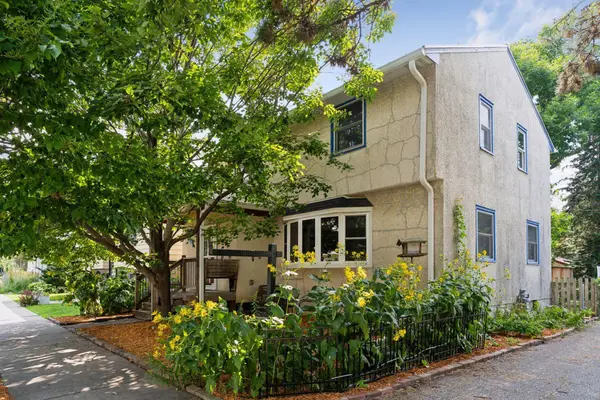 $319,900Active4 beds 2 baths2,211 sq. ft.
$319,900Active4 beds 2 baths2,211 sq. ft.1071 Colne Street, Saint Paul, MN 55103
MLS# 6772237Listed by: VERVE REALTY - Open Thu, 4 to 6pmNew
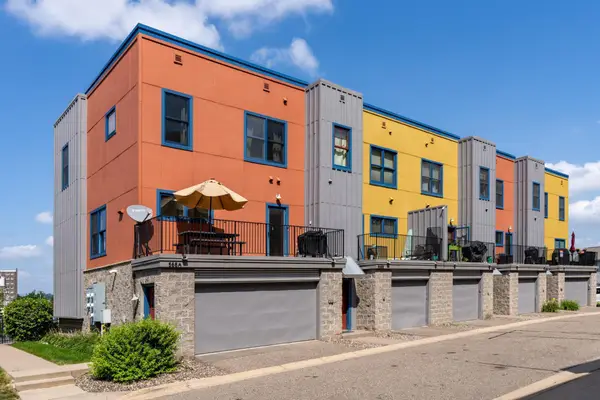 $269,900Active3 beds 2 baths1,404 sq. ft.
$269,900Active3 beds 2 baths1,404 sq. ft.568 State Street #A, Saint Paul, MN 55107
MLS# 6701162Listed by: ANDERSON REALTY - New
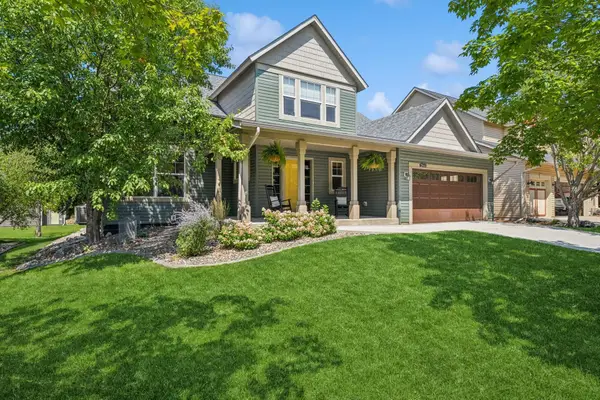 $615,000Active5 beds 4 baths4,132 sq. ft.
$615,000Active5 beds 4 baths4,132 sq. ft.2844 Rosemill Circle, Saint Paul, MN 55129
MLS# 6746112Listed by: COLDWELL BANKER REALTY
