836 Sunrise Drive, Saint Paul, MN 55125
Local realty services provided by:Better Homes and Gardens Real Estate Advantage One
836 Sunrise Drive,Saint Paul, MN 55125
$475,000
- 4 Beds
- 3 Baths
- 3,570 sq. ft.
- Single family
- Active
Listed by:angela sadat
Office:keller williams premier realty
MLS#:6649096
Source:ND_FMAAR
Price summary
- Price:$475,000
- Price per sq. ft.:$133.05
About this home
Welcome home to this perfectly appointed 2-story in the heart of Woodbury! All the details are done, just move in and enjoy. This home features a sunny entry with travertine tile, plenty of flex space, a beautiful & open kitchen with eat in area, well equipped mud room and an extra deep 2-car garage with the ability to add a 3rd stall or extra driveway on the side, if desired. Big windows throughout the home bring in plenty of natural light (new windows in formal dining and B4-2021). Step out your patio door to a private retreat! Full privacy fence (2019) surrounds this lush rear yard that invites you to enjoy the beautiful gardens and the enormous paver patio with space for dining, fire pit, or hot tub-anything you can imagine! 4 bedrooms on the upper level with primary suite that calls for you to relax and enjoy some quiet time at the end of a long day. Convenient stackable laundry in primary bath makes keeping up a breeze (laundry hookup and tub in lower level, as well). Don’t miss your opportunity to build equity in the lower level-already framed and lights installed, finish when you’re ready! A/C (2023), roof (2021), exterior painted (2021), flush mount lights main level (2019), walkable location just a minute from highways, shopping, and all the convenience Woodbury has to offer! This one is a unique opportunity; a must see!
Contact an agent
Home facts
- Year built:1993
- Listing ID #:6649096
- Added:1 day(s) ago
- Updated:September 11, 2025 at 11:15 AM
Rooms and interior
- Bedrooms:4
- Total bathrooms:3
- Full bathrooms:2
- Half bathrooms:1
- Living area:3,570 sq. ft.
Heating and cooling
- Cooling:Central Air
- Heating:Forced Air
Structure and exterior
- Year built:1993
- Building area:3,570 sq. ft.
- Lot area:0.26 Acres
Utilities
- Water:City Water/Connected
- Sewer:City Sewer/Connected
Finances and disclosures
- Price:$475,000
- Price per sq. ft.:$133.05
- Tax amount:$4,728
New listings near 836 Sunrise Drive
- Coming Soon
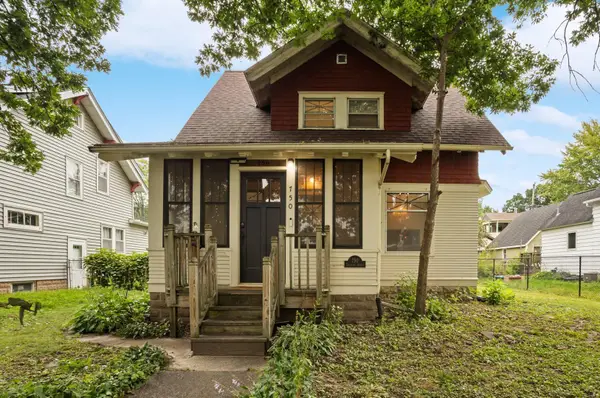 $280,000Coming Soon2 beds 2 baths
$280,000Coming Soon2 beds 2 baths750 Delaware Avenue, Saint Paul, MN 55107
MLS# 6781951Listed by: KELLER WILLIAMS REALTY INTEGRITY LAKES - Coming Soon
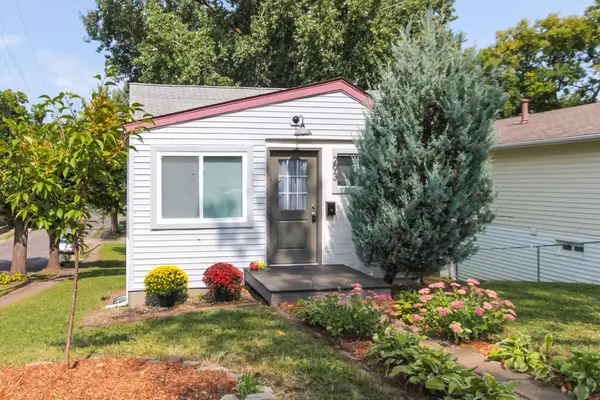 $238,000Coming Soon3 beds 1 baths
$238,000Coming Soon3 beds 1 baths293 Curtice Street E, Saint Paul, MN 55107
MLS# 6787537Listed by: RE/MAX RESULTS - New
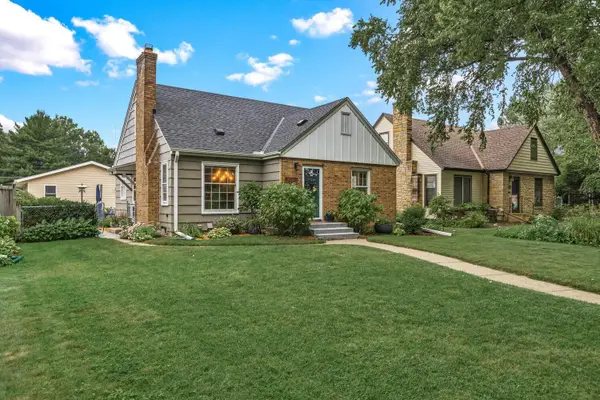 $425,000Active3 beds 2 baths1,902 sq. ft.
$425,000Active3 beds 2 baths1,902 sq. ft.515 Raymond Avenue, Saint Paul, MN 55104
MLS# 6787821Listed by: PEDERSON REALTY INC - New
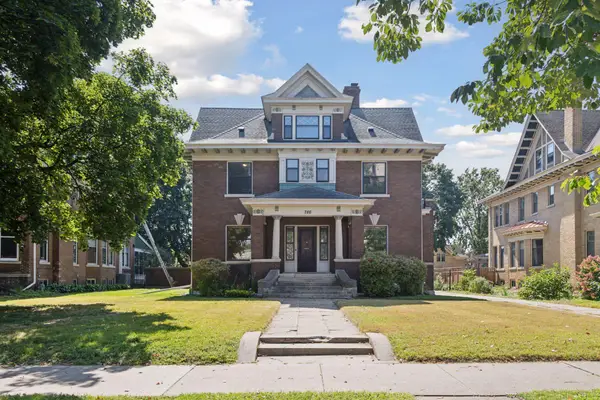 $800,000Active8 beds 5 baths5,354 sq. ft.
$800,000Active8 beds 5 baths5,354 sq. ft.786 Summit Avenue, Saint Paul, MN 55105
MLS# 6785819Listed by: RE/MAX ADVANTAGE PLUS - Coming Soon
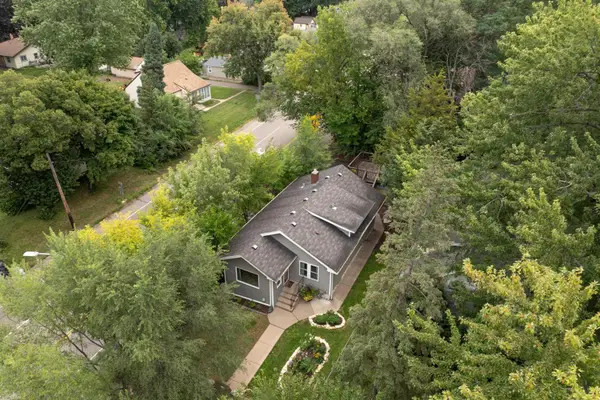 $279,900Coming Soon3 beds 2 baths
$279,900Coming Soon3 beds 2 baths1680 Edgerton Street, Saint Paul, MN 55130
MLS# 6785755Listed by: RE/MAX ADVANTAGE PLUS - New
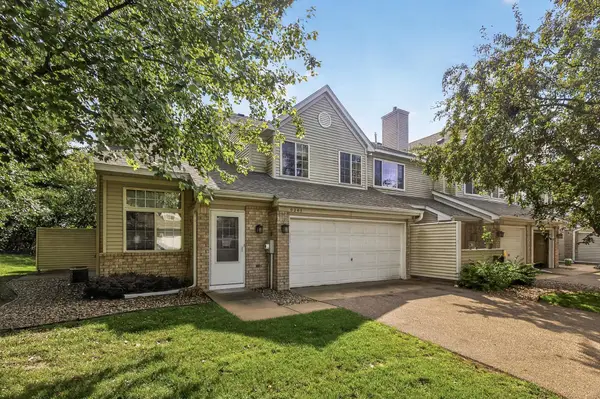 $250,000Active2 beds 2 baths1,260 sq. ft.
$250,000Active2 beds 2 baths1,260 sq. ft.9245 Troon Court, Saint Paul, MN 55125
MLS# 6786932Listed by: COLDWELL BANKER REALTY - Coming Soon
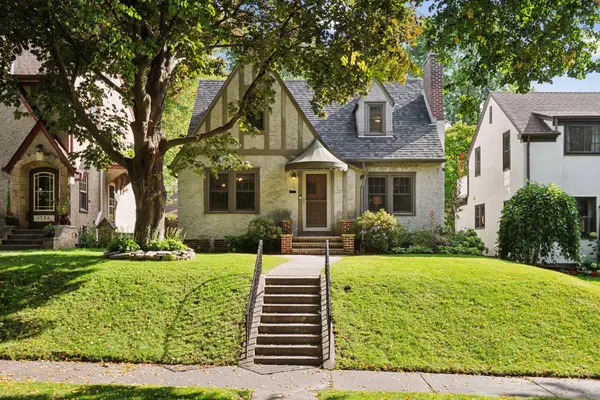 $639,900Coming Soon3 beds 2 baths
$639,900Coming Soon3 beds 2 baths1736 Scheffer Avenue, Saint Paul, MN 55116
MLS# 6783580Listed by: COLDWELL BANKER REALTY - New
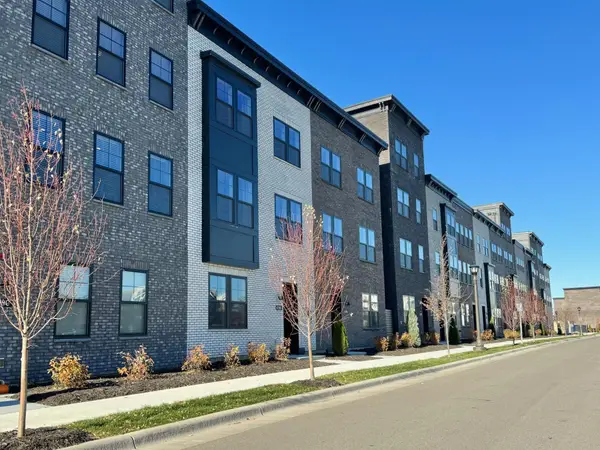 $620,765Active3 beds 4 baths1,973 sq. ft.
$620,765Active3 beds 4 baths1,973 sq. ft.840 Woodlawn Avenue, Saint Paul, MN 55116
MLS# 6787022Listed by: PULTE HOMES OF MINNESOTA, LLC - Open Sat, 11:30am to 1pmNew
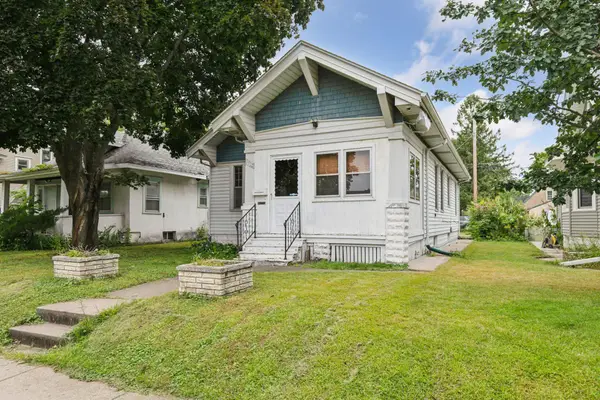 $200,000Active2 beds 1 baths1,040 sq. ft.
$200,000Active2 beds 1 baths1,040 sq. ft.1318 Charles Avenue, Saint Paul, MN 55104
MLS# 6787304Listed by: EDINA REALTY, INC. - Coming Soon
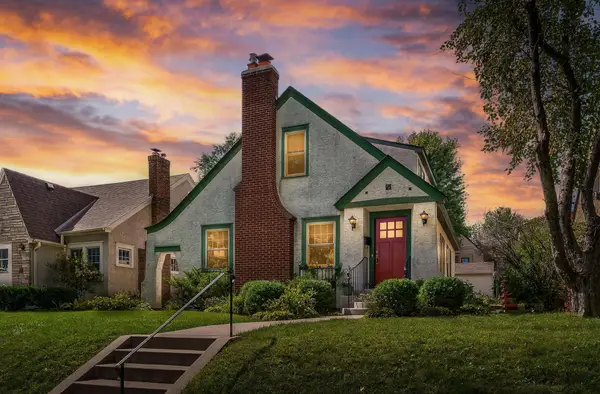 $499,995Coming Soon4 beds 2 baths
$499,995Coming Soon4 beds 2 baths555 Saratoga Street S, Saint Paul, MN 55116
MLS# 6773182Listed by: REALTY ONE GROUP CHOICE
