9031 Highview Lane, Saint Paul, MN 55125
Local realty services provided by:Better Homes and Gardens Real Estate Advantage One
9031 Highview Lane,Saint Paul, MN 55125
$899,900
- 5 Beds
- 4 Baths
- 5,027 sq. ft.
- Single family
- Active
Upcoming open houses
- Sun, Sep 0712:00 pm - 02:00 pm
Listed by:anand prashad
Office:counselor realty, inc.
MLS#:6779318
Source:ND_FMAAR
Price summary
- Price:$899,900
- Price per sq. ft.:$179.01
About this home
Welcome to this custom built home in the highly desirable neighborhood of Wedgewood Heights.
From the moment you enter this home you will appreciate the openness, the flow from one space to the next and the abundance of natural light. The home has a very large foundation size and the almost 5,000 square feet. This can accommodate various lifestyle. Looking for one level living this is it! If you love to entertain, you will appreciate the flow on the main level that features a large office/flex room, formal dining, primary suite, great room and a four season porch that looks out to the deck. The upper level has 3 bedrooms and a full bathroom. The walkout lower level has a huge bedroom, an exercise room, kitchen, media room and a good-size storage room. Updates include new roof, energy efficient appliances, high efficiency heating and cooling system, inside and outside exterior painting, and much more to appreciate!
Contact an agent
Home facts
- Year built:1996
- Listing ID #:6779318
- Added:1 day(s) ago
- Updated:September 05, 2025 at 01:26 PM
Rooms and interior
- Bedrooms:5
- Total bathrooms:4
- Full bathrooms:3
- Half bathrooms:1
- Living area:5,027 sq. ft.
Heating and cooling
- Cooling:Central Air
- Heating:Forced Air
Structure and exterior
- Roof:Archetectural Shingles
- Year built:1996
- Building area:5,027 sq. ft.
- Lot area:0.37 Acres
Utilities
- Water:City Water/Connected
- Sewer:City Sewer/Connected
Finances and disclosures
- Price:$899,900
- Price per sq. ft.:$179.01
- Tax amount:$9,496
New listings near 9031 Highview Lane
- New
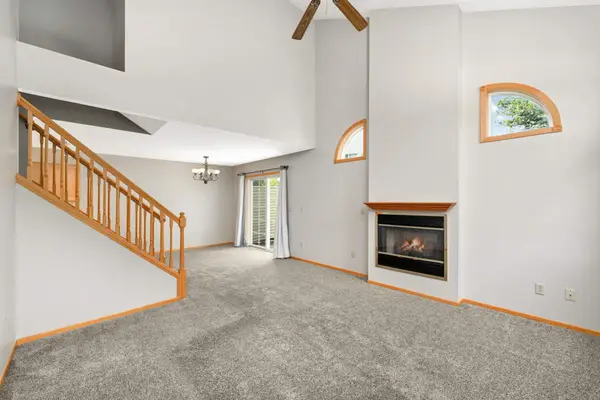 $259,900Active2 beds 2 baths1,260 sq. ft.
$259,900Active2 beds 2 baths1,260 sq. ft.9383 Turnberry Alcove, Saint Paul, MN 55125
MLS# 6783234Listed by: ERA PROSPERA REAL ESTATE - New
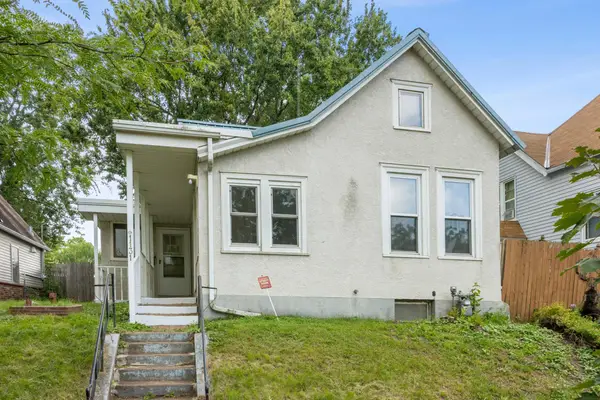 $199,900Active2 beds 1 baths1,023 sq. ft.
$199,900Active2 beds 1 baths1,023 sq. ft.1131 Marion Street, Saint Paul, MN 55117
MLS# 6781469Listed by: RE/MAX RESULTS - New
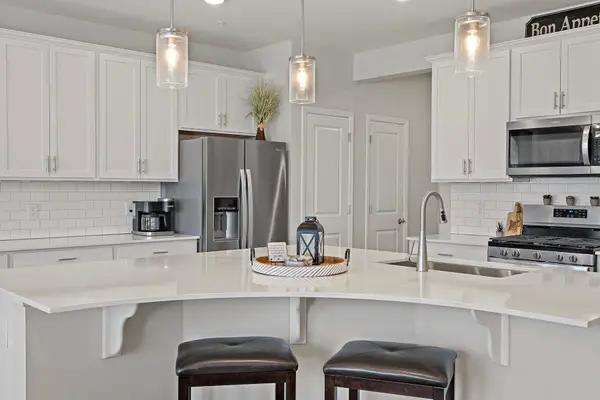 $399,900Active3 beds 3 baths1,777 sq. ft.
$399,900Active3 beds 3 baths1,777 sq. ft.4884 Avery Court, Saint Paul, MN 55123
MLS# 6747857Listed by: RE/MAX ADVANTAGE PLUS - New
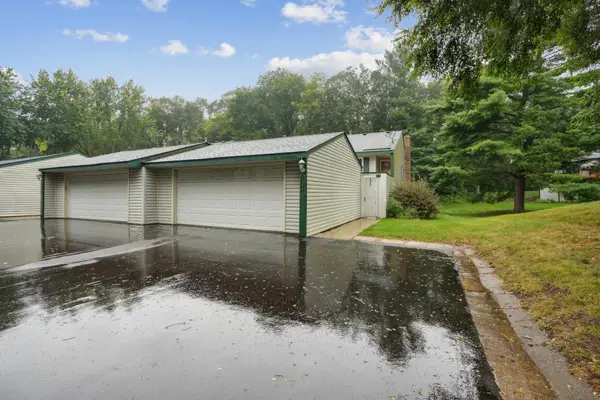 $255,000Active3 beds 2 baths1,928 sq. ft.
$255,000Active3 beds 2 baths1,928 sq. ft.13641 Everton Avenue, Saint Paul, MN 55124
MLS# 6748375Listed by: COLDWELL BANKER REALTY - New
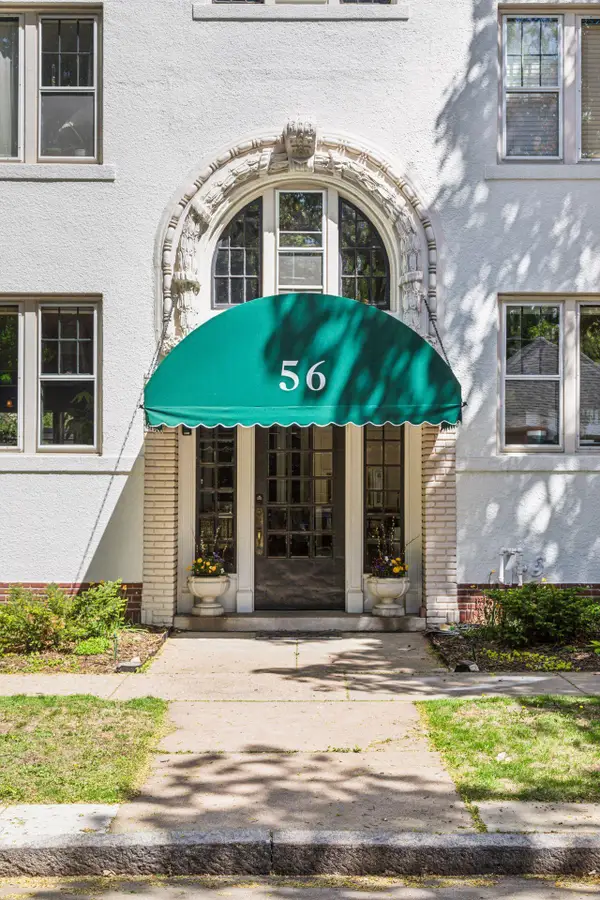 $545,000Active3 beds 2 baths1,753 sq. ft.
$545,000Active3 beds 2 baths1,753 sq. ft.56 Arundel Street #10, Saint Paul, MN 55102
MLS# 6754803Listed by: COLDWELL BANKER REALTY - New
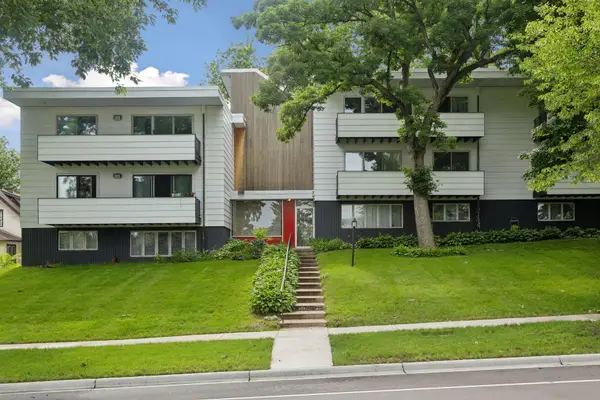 $119,900Active1 beds 1 baths540 sq. ft.
$119,900Active1 beds 1 baths540 sq. ft.1261 Cleveland Avenue N #3A, Saint Paul, MN 55108
MLS# 6778232Listed by: BRIX REAL ESTATE - New
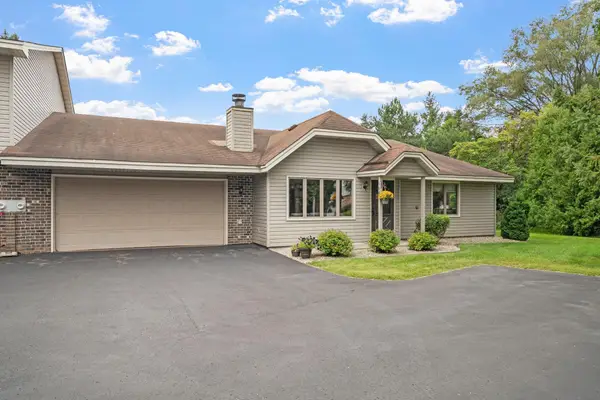 $224,000Active2 beds 1 baths848 sq. ft.
$224,000Active2 beds 1 baths848 sq. ft.5647 Chatsworth Street N, Saint Paul, MN 55126
MLS# 6779459Listed by: EXP REALTY - Open Fri, 5 to 7pmNew
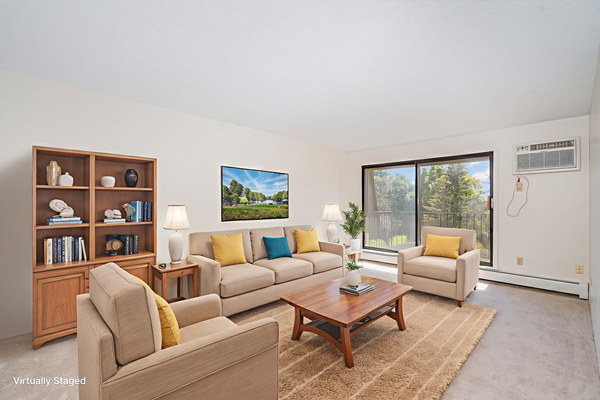 $110,900Active1 beds 1 baths668 sq. ft.
$110,900Active1 beds 1 baths668 sq. ft.3421 Kent Street #603, Saint Paul, MN 55126
MLS# 6779857Listed by: KELLER WILLIAMS PREMIER REALTY - New
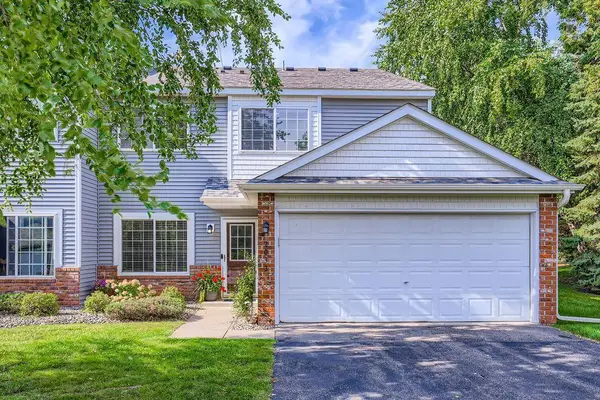 $265,000Active2 beds 2 baths1,277 sq. ft.
$265,000Active2 beds 2 baths1,277 sq. ft.2033 Gresham Avenue N, Saint Paul, MN 55128
MLS# 6780168Listed by: KELLER WILLIAMS PREFERRED RLTY - New
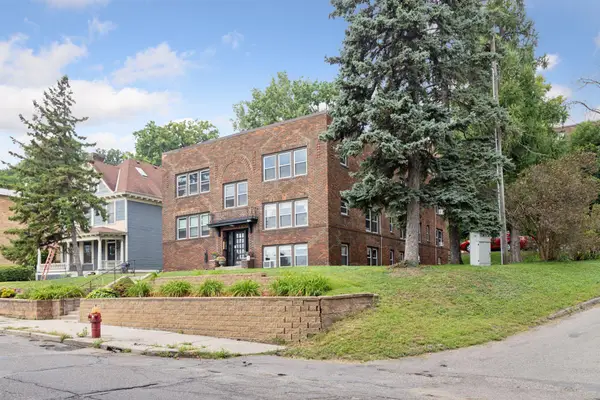 $139,900Active1 beds 1 baths680 sq. ft.
$139,900Active1 beds 1 baths680 sq. ft.383 Grand Avenue #9, Saint Paul, MN 55102
MLS# 6781290Listed by: VERVE REALTY
