317 Oakwood Terrace, Vadnais Heights, MN 55127
Local realty services provided by:Better Homes and Gardens Real Estate First Choice
317 Oakwood Terrace,Vadnais Heights, MN 55127
$610,000
- 4 Beds
- 3 Baths
- 2,552 sq. ft.
- Single family
- Pending
Listed by:theresa mcclellan
Office:mcrealty professionals
MLS#:6752686
Source:NSMLS
Price summary
- Price:$610,000
- Price per sq. ft.:$158.36
About this home
North Oaks Addition in Vadnais Heights in the Mounds View School District. Classic custom-built two-story home. Original owners. Home well cared for. Needs some cosmetic updates. Features stately brick front surrounded by mature trees situated on a quiet circular street. 6-paneled doors, original woodwork, tile and marble materials used throughout for a vintage, timeless design. Updates include fresh interior painting, Amana A/C-Furnace (2024), two Andersen Patio Doors (2023), Haas Garage Doors (2023), and rock retaining wall (2015). Attached 3-car garage, two hot water heaters and water softener unit. Spacious main floor layout with generous storage. Kitchen walks out to the deck/backyard, center island, work station, matte stainless steel refrigerator and wall oven. Main level large laundry room, guest bath, dining room, formal living room and family room, both of which have fireplaces to cozy up to. The foyer greets you with its beautiful classic marble floor in keeping with the nostalgic charm. Four bedrooms upstairs with primary suite and walk-in closet, separate soaker tub and walk-in shower. Lower level is a blank canvas to “paint your own picture”. This home combines location, character and potential for buyers to add personal touches to create their dream home. Walking distance from Vadnais-Snail Lakes Regional Park. 1,252 aces of woods and lakes. Easy access to shopping and conveniently located near St. Paul and Minneapolis.
Contact an agent
Home facts
- Year built:1986
- Listing ID #:6752686
- Added:95 day(s) ago
- Updated:October 18, 2025 at 04:43 AM
Rooms and interior
- Bedrooms:4
- Total bathrooms:3
- Full bathrooms:2
- Half bathrooms:1
- Living area:2,552 sq. ft.
Heating and cooling
- Cooling:Central Air
- Heating:Fireplace(s), Forced Air
Structure and exterior
- Roof:Wood
- Year built:1986
- Building area:2,552 sq. ft.
- Lot area:0.26 Acres
Utilities
- Water:City Water - Connected
- Sewer:City Sewer - Connected
Finances and disclosures
- Price:$610,000
- Price per sq. ft.:$158.36
- Tax amount:$7,196 (2024)
New listings near 317 Oakwood Terrace
- Open Sat, 11am to 12:30pmNew
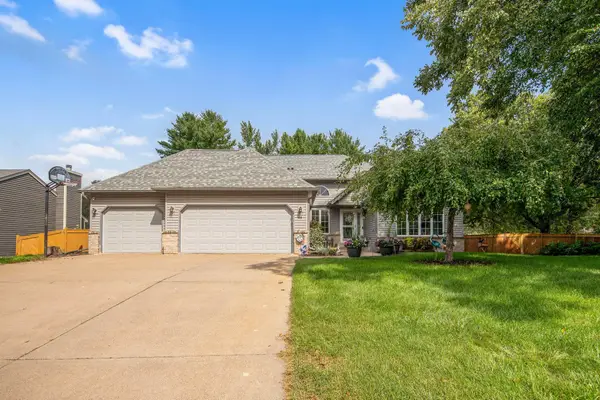 $575,000Active5 beds 3 baths2,732 sq. ft.
$575,000Active5 beds 3 baths2,732 sq. ft.565 Oak Creek Drive S, Vadnais Heights, MN 55127
MLS# 6795198Listed by: EDINA REALTY, INC. - Open Sun, 12 to 1:30pmNew
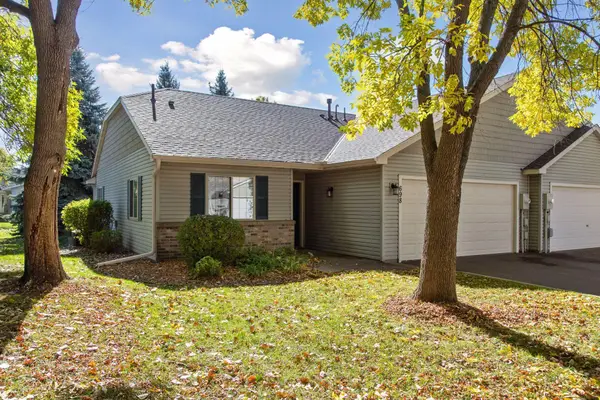 $285,000Active2 beds 1 baths1,234 sq. ft.
$285,000Active2 beds 1 baths1,234 sq. ft.698 Monn Avenue, Vadnais Heights, MN 55127
MLS# 6797285Listed by: EDINA REALTY, INC. - Open Sat, 12 to 1:30pmNew
 $499,000Active4 beds 3 baths2,229 sq. ft.
$499,000Active4 beds 3 baths2,229 sq. ft.383 Tessier Circle, Vadnais Heights, MN 55127
MLS# 6804094Listed by: RE/MAX RESULTS - Open Sun, 12 to 1:30pmNew
 $285,000Active2 beds 1 baths1,234 sq. ft.
$285,000Active2 beds 1 baths1,234 sq. ft.698 Monn Avenue, Vadnais Heights, MN 55127
MLS# 6797285Listed by: EDINA REALTY, INC. - Coming Soon
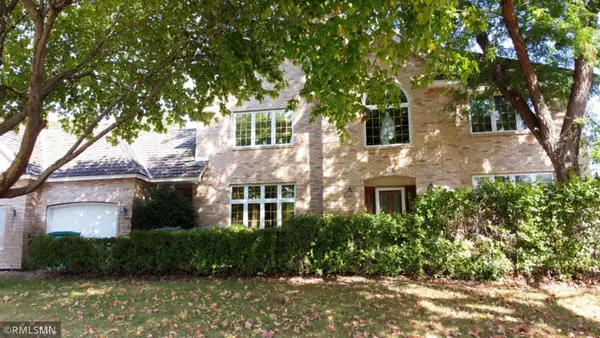 $775,000Coming Soon4 beds 4 baths
$775,000Coming Soon4 beds 4 baths171 Red Oaks Drive, Vadnais Heights, MN 55127
MLS# 6799450Listed by: COUNTRYSIDE REALTY - Open Sat, 10:30am to 12:30pmNew
 $425,000Active3 beds 2 baths1,713 sq. ft.
$425,000Active3 beds 2 baths1,713 sq. ft.553 Westfield Lane, Vadnais Heights, MN 55127
MLS# 6803163Listed by: EXP REALTY - New
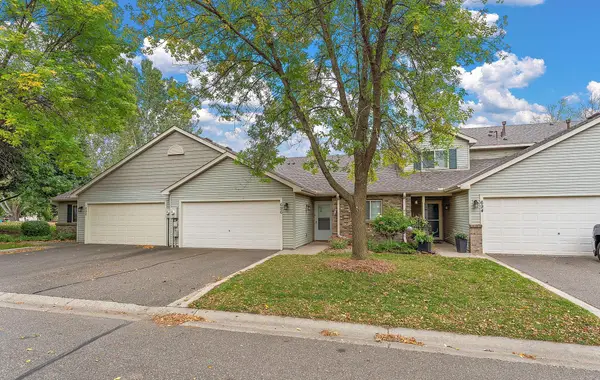 $285,000Active2 beds 1 baths1,242 sq. ft.
$285,000Active2 beds 1 baths1,242 sq. ft.696 Monn Avenue, Saint Paul, MN 55127
MLS# 6797391Listed by: METZEN REALTY AND ASSOCIATES CO. 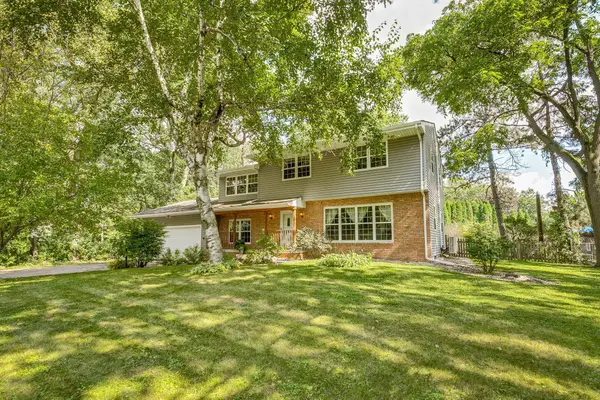 $449,900Pending4 beds 3 baths2,830 sq. ft.
$449,900Pending4 beds 3 baths2,830 sq. ft.4486 Wood Duck Drive, Vadnais Heights, MN 55127
MLS# 6800231Listed by: COLDWELL BANKER REALTY $197,000Active2 beds 2 baths910 sq. ft.
$197,000Active2 beds 2 baths910 sq. ft.832 Woodgate Drive #107, Vadnais Heights, MN 55127
MLS# 6798412Listed by: BRIDGE REALTY, LLC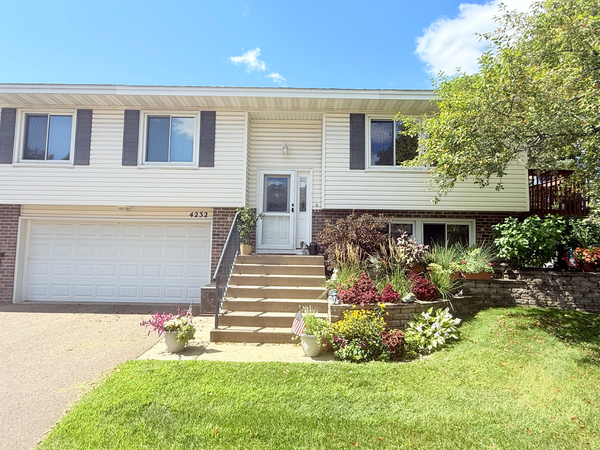 $269,900Active2 beds 2 baths1,394 sq. ft.
$269,900Active2 beds 2 baths1,394 sq. ft.4232 Bridgewood Terrace, Vadnais Heights, MN 55127
MLS# 6776651Listed by: COLDWELL BANKER REALTY
