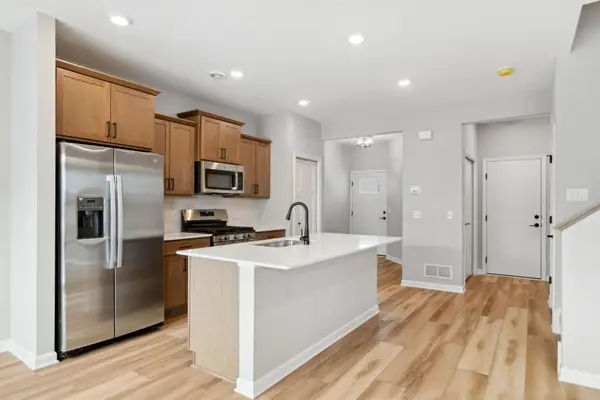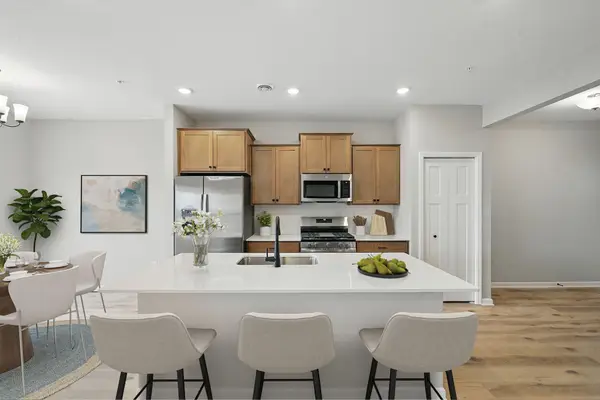10312 Birchwood Circle, Victoria, MN 55318
Local realty services provided by:Better Homes and Gardens Real Estate Advantage One
10312 Birchwood Circle,Victoria, MN 55318
$420,335
- 3 Beds
- 3 Baths
- 1,667 sq. ft.
- Single family
- Active
Listed by:stephanie a kelly
Office:m/i homes
MLS#:6768061
Source:ND_FMAAR
Price summary
- Price:$420,335
- Price per sq. ft.:$252.15
- Monthly HOA dues:$271
About this home
Experience this beautiful new construction townhome in Victoria, thoughtfully designed with 1,667 sq. ft. of comfortable, functional living space. Estimated completion mid-November.
Enjoy scenic wetland views with no homes behind, plus an expansive side yard and access to shared green space.
This desirable end-unit features an open-concept main level with an electric fireplace, a back patio, and a versatile second-floor loft. The floor plan makes the most of every square foot while maintaining a bright, spacious feel—perfect for both everyday living and entertaining. The private owner’s suite offers an en-suite bath and walk-in closet, while the additional bedrooms provide flexible space for guests, family, or a home office. Also, an Upstairs laundry room, plus all appliances included!
Located in the Birchwood neighborhood, you’ll enjoy easy access to parks, trails, and recreational amenities. The Victoria community is known for its welcoming atmosphere, natural beauty, and high quality of life. Note: A future 5 acre city park will be located on north side of community.
Contact an agent
Home facts
- Year built:2025
- Listing ID #:6768061
- Added:47 day(s) ago
- Updated:October 01, 2025 at 03:26 PM
Rooms and interior
- Bedrooms:3
- Total bathrooms:3
- Full bathrooms:1
- Half bathrooms:1
- Living area:1,667 sq. ft.
Heating and cooling
- Cooling:Central Air
- Heating:Forced Air
Structure and exterior
- Roof:Archetectural Shingles
- Year built:2025
- Building area:1,667 sq. ft.
- Lot area:0.04 Acres
Utilities
- Water:City Water/Connected
- Sewer:City Sewer/Connected
Finances and disclosures
- Price:$420,335
- Price per sq. ft.:$252.15
- Tax amount:$346
New listings near 10312 Birchwood Circle
- Coming Soon
 $849,990Coming Soon5 beds 6 baths
$849,990Coming Soon5 beds 6 baths2735 Heron Lane, Victoria, MN 55386
MLS# 6796796Listed by: THE FIRM REALTY LLC - Coming Soon
 $494,900Coming Soon4 beds 2 baths
$494,900Coming Soon4 beds 2 baths8064 Narcissus Street, Victoria, MN 55386
MLS# 6796493Listed by: HOMESTEAD ROAD - New
 $349,900Active3 beds 3 baths1,915 sq. ft.
$349,900Active3 beds 3 baths1,915 sq. ft.775 Roselyn Drive, Victoria, MN 55386
MLS# 6796445Listed by: EXP REALTY - New
 $349,900Active3 beds 3 baths1,915 sq. ft.
$349,900Active3 beds 3 baths1,915 sq. ft.775 Roselyn Drive, Victoria, MN 55386
MLS# 6796445Listed by: EXP REALTY - New
 $1,060,770Active5 beds 5 baths4,577 sq. ft.
$1,060,770Active5 beds 5 baths4,577 sq. ft.5512 Scenic Loop Run, Victoria, MN 55386
MLS# 6795726Listed by: ROBERT THOMAS HOMES, INC. - Open Wed, 4 to 6pmNew
 $619,900Active3 beds 3 baths2,404 sq. ft.
$619,900Active3 beds 3 baths2,404 sq. ft.2630 Isabelle Drive, Victoria, MN 55386
MLS# 6795410Listed by: CORE PROPERTIES - New
 $694,900Active5 beds 4 baths3,216 sq. ft.
$694,900Active5 beds 4 baths3,216 sq. ft.4106 San Vitero Lane, Victoria, MN 55318
MLS# 6794544Listed by: EDINA REALTY, INC. - New
 $406,945Active3 beds 3 baths1,722 sq. ft.
$406,945Active3 beds 3 baths1,722 sq. ft.10332 Birchwood Circle, Victoria, MN 55318
MLS# 6782337Listed by: M/I HOMES - New
 $393,510Active3 beds 3 baths1,722 sq. ft.
$393,510Active3 beds 3 baths1,722 sq. ft.10326 Birchwood Circle, Victoria, MN 55318
MLS# 6782401Listed by: M/I HOMES - New
 $403,680Active3 beds 3 baths1,722 sq. ft.
$403,680Active3 beds 3 baths1,722 sq. ft.10330 Birchwood Circle, Victoria, MN 55318
MLS# 6782469Listed by: M/I HOMES
