1035 Roselyn Drive, Victoria, MN 55386
Local realty services provided by:Better Homes and Gardens Real Estate Advantage One
Listed by:michael j buenting
Office:lakes sotheby's international
MLS#:6777821
Source:ND_FMAAR
Price summary
- Price:$550,000
- Price per sq. ft.:$289.63
- Monthly HOA dues:$139
About this home
Enjoy effortless one level living in this beautiful, move-in-ready detached villa at 1035 Roselyn Drive. The fully remodeled kitchen (2021) impresses with custom cabinetry including pull-out drawers, pantry style cabinets, quartz countertops, double ovens, and an oversized island—perfect for entertaining. The open-concept layout features a cozy gas fireplace, built-in bar, and light-filled sunroom. The spacious primary suite offers a walk-in closet with custom built-ins to organize the closet in a clean/sleek fashion and a luxurious, upgraded bath. A custom office with French doors, commercial-size washer/dryer, and heated garage with epoxy flooring (2023) add function and style. Enjoy a maintenance-free privacy fence (2024), attic storage, and a low-maintenance lifestyle—association covers lawn care and snow removal. Ideal location near parks, the MN Landscape Arboretum, downtown Victoria, and Lake Minnetonka trails.
Contact an agent
Home facts
- Year built:2019
- Listing ID #:6777821
- Added:1 day(s) ago
- Updated:September 12, 2025 at 06:48 PM
Rooms and interior
- Bedrooms:3
- Total bathrooms:2
- Full bathrooms:2
- Living area:1,899 sq. ft.
Heating and cooling
- Cooling:Central Air
- Heating:Forced Air
Structure and exterior
- Year built:2019
- Building area:1,899 sq. ft.
- Lot area:0.15 Acres
Utilities
- Water:City Water/Connected
- Sewer:City Sewer/Connected
Finances and disclosures
- Price:$550,000
- Price per sq. ft.:$289.63
- Tax amount:$4,798
New listings near 1035 Roselyn Drive
- Open Sat, 12 to 5pmNew
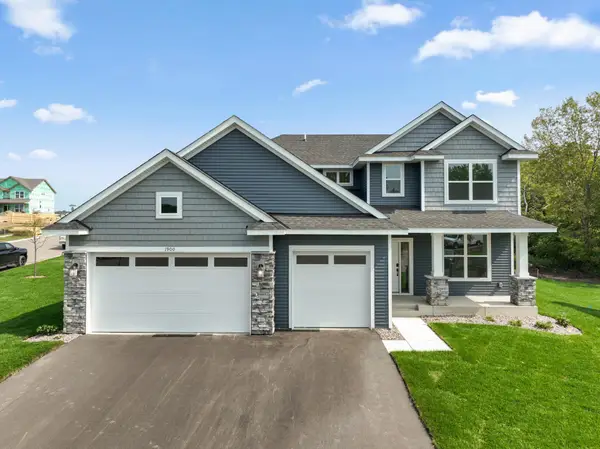 $529,020Active4 beds 3 baths2,271 sq. ft.
$529,020Active4 beds 3 baths2,271 sq. ft.1900 Spruce Court, Carver, MN 55315
MLS# 6785829Listed by: LENNAR SALES CORP - New
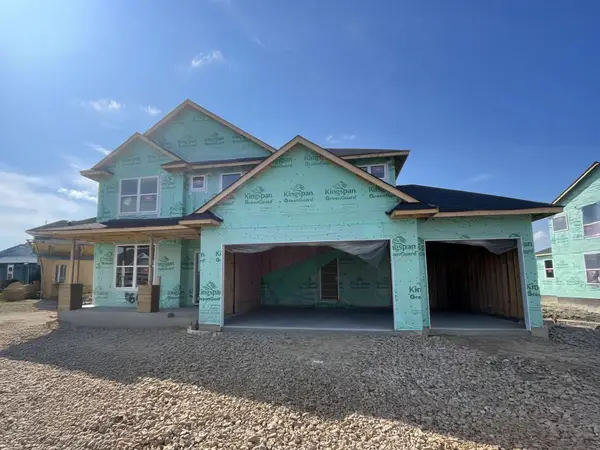 $691,120Active4 beds 3 baths2,706 sq. ft.
$691,120Active4 beds 3 baths2,706 sq. ft.4665 Obsidian Way, Victoria, MN 55386
MLS# 6786308Listed by: LENNAR SALES CORP - New
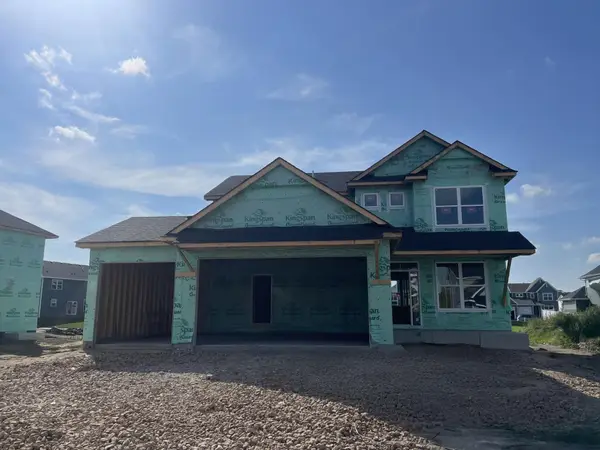 $677,935Active5 beds 4 baths2,355 sq. ft.
$677,935Active5 beds 4 baths2,355 sq. ft.4679 Obsidian Way, Victoria, MN 55386
MLS# 6786312Listed by: LENNAR SALES CORP - New
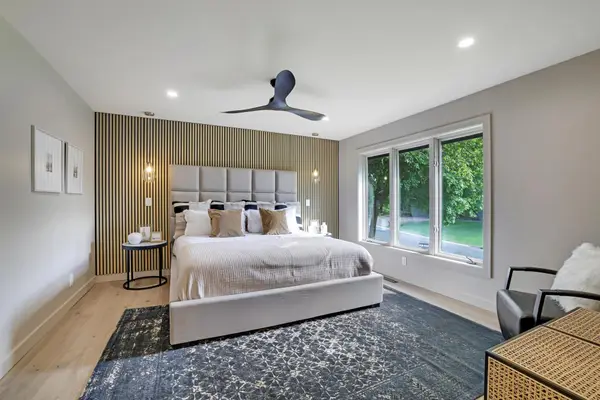 $939,900Active4 beds 3 baths3,166 sq. ft.
$939,900Active4 beds 3 baths3,166 sq. ft.745 Virginia Shores Circle, Victoria, MN 55331
MLS# 6785378Listed by: KELLER WILLIAMS PREMIER REALTY LAKE MINNETONKA - New
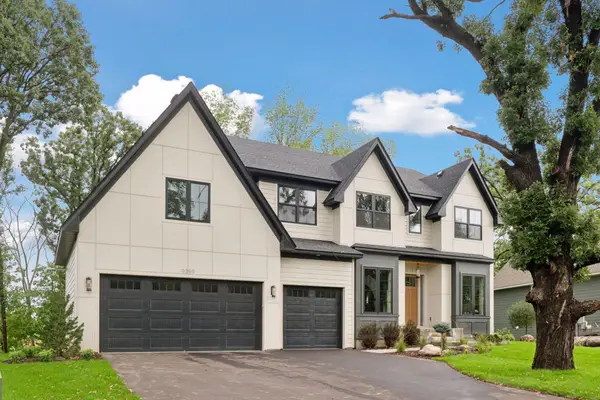 $1,799,000Active6 beds 5 baths5,086 sq. ft.
$1,799,000Active6 beds 5 baths5,086 sq. ft.10380 Mallard Drive, Victoria, MN 55318
MLS# 6785166Listed by: COLDWELL BANKER REALTY - New
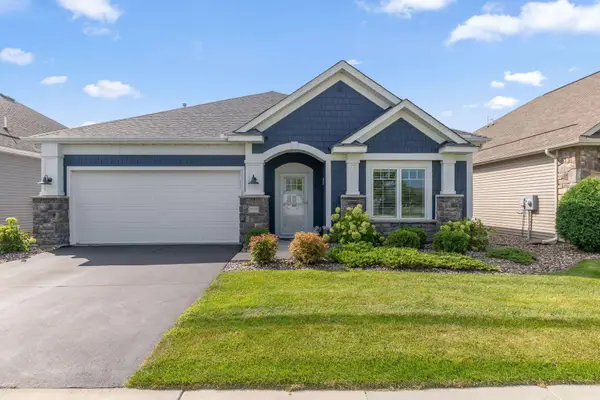 $550,000Active3 beds 2 baths1,899 sq. ft.
$550,000Active3 beds 2 baths1,899 sq. ft.1035 Roselyn Drive, Victoria, MN 55386
MLS# 6777821Listed by: LAKES SOTHEBY'S INTERNATIONAL - New
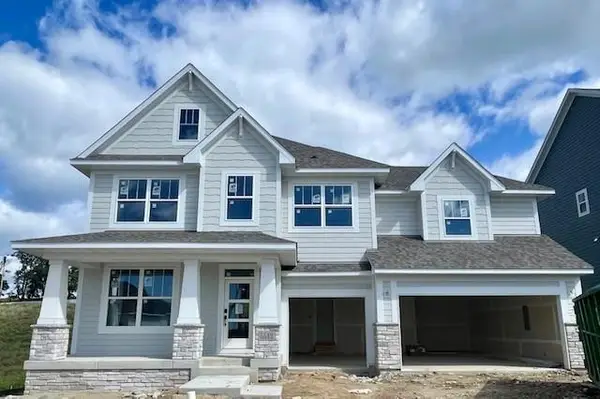 $1,060,710Active5 beds 5 baths4,577 sq. ft.
$1,060,710Active5 beds 5 baths4,577 sq. ft.5512 Scenic Loop Run, Victoria, MN 55386
MLS# 6784624Listed by: ROBERT THOMAS HOMES, INC. - New
 $1,060,710Active5 beds 5 baths5,081 sq. ft.
$1,060,710Active5 beds 5 baths5,081 sq. ft.5512 Scenic Loop Run, Chaska, MN 55386
MLS# 6784624Listed by: ROBERT THOMAS HOMES, INC. - Open Sun, 1 to 3pmNew
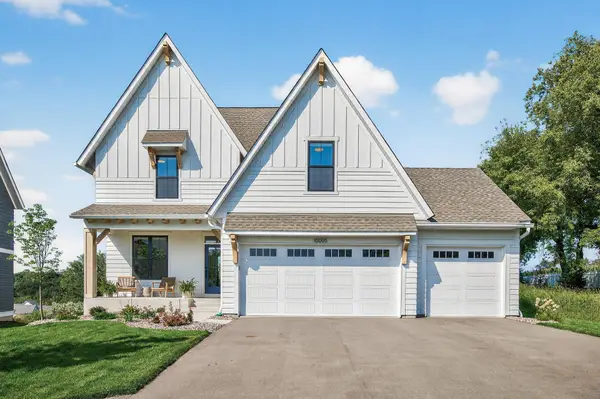 $875,000Active4 beds 3 baths2,494 sq. ft.
$875,000Active4 beds 3 baths2,494 sq. ft.10005 Highpoint Drive, Victoria, MN 55318
MLS# 6776659Listed by: COLDWELL BANKER REALTY
