10391 Birchwood Circle, Victoria, MN 55318
Local realty services provided by:Better Homes and Gardens Real Estate First Choice
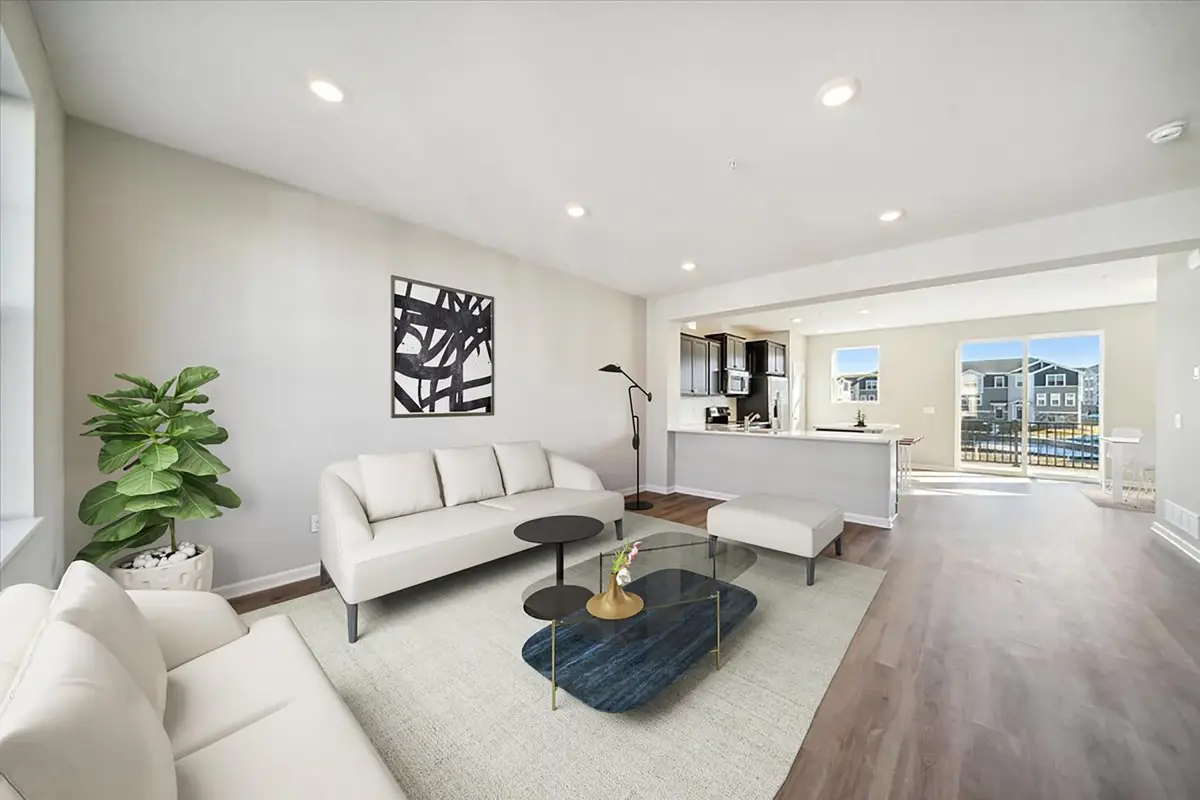
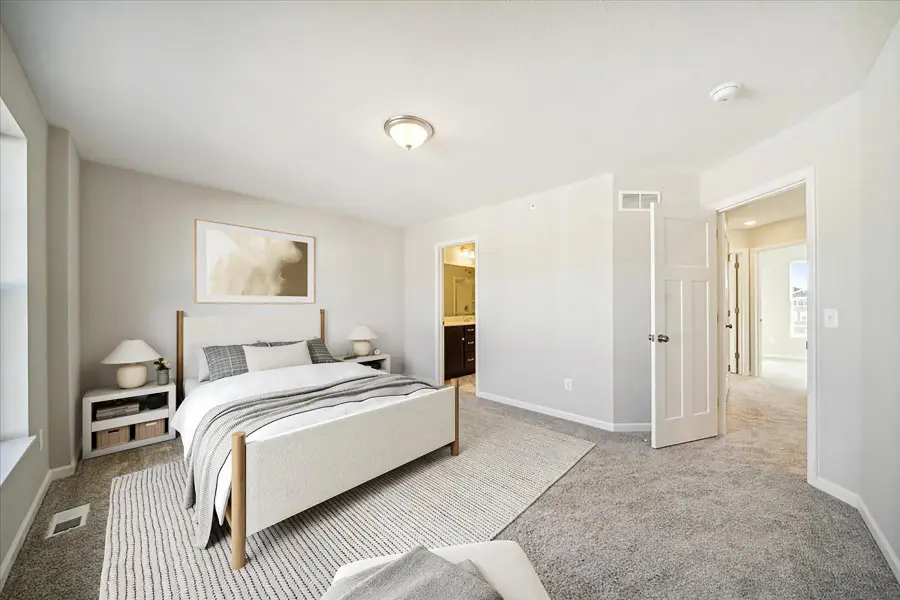
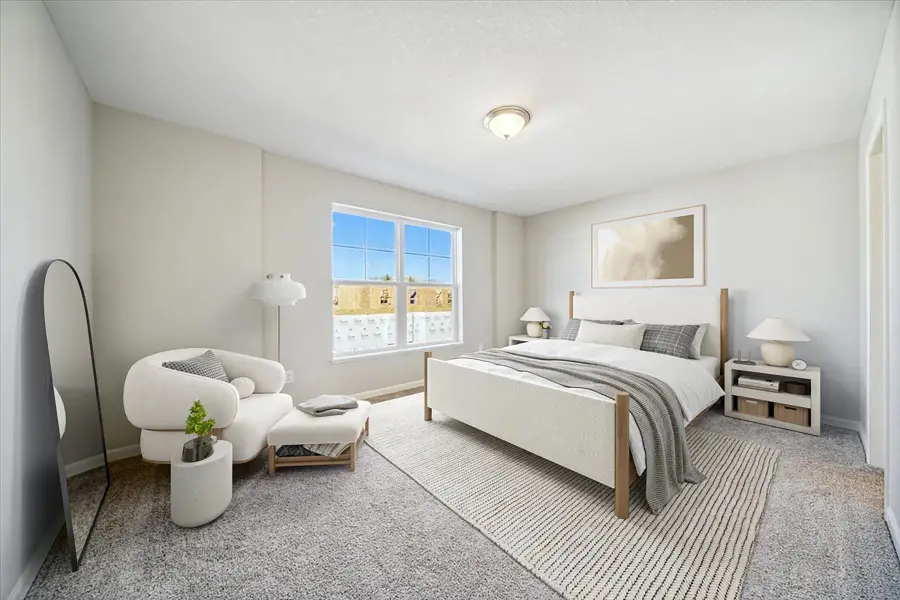
10391 Birchwood Circle,Victoria, MN 55318
$414,665
- 3 Beds
- 3 Baths
- 1,921 sq. ft.
- Townhouse
- Pending
Listed by:stephanie kelly
Office:m/i homes
MLS#:6754266
Source:NSMLS
Price summary
- Price:$414,665
- Price per sq. ft.:$215.86
- Monthly HOA dues:$271
About this home
Sold before print. This popular floorplan boasts a finish collection almost unrivaled with serene scenic views of protected wetlands and trees; an incredibly prime location. Completion in September. This 3-story townhome invites you into a world of quality craftsmanship and thoughtful design you're sure to love.
The inviting kitchen is a showstopper with space for entertaining. The gorgeous quartz is eye-candy, covering the center island PLUS the generous peninsula workspace. It's a bonus kitchen layout with ample countertops, cabinetry and counter-seating. Top-grade appliances with a rare upgraded counter-depth fridge and elevated gas range!
A spacious family room with a sleek electric fireplace, mantle, dining area, and balcony round out the first floor. To finish things off, the hardware and lighting compliment the selection package perfectly.
Located upstairs, are 3 bedrooms, each offering a peaceful sanctuary where you can escape the hustle and bustle of daily life. The bathrooms are well-appointed with stylish fixtures and finishes that create a spa-like feel. The generous owner's suite has dual-sinks, large walk-in TILED shower with an upgraded glass door and spacious walk-in closet. A spacious laundry room is also located upstairs (washer/dryer included), along with another full bath. Both baths have undermount sinks, quartz countertops, and ample cabinetry.
The 2-car garage ensures that you'll always have ample parking space for your vehicles, and the full basement with a spacious recreation room offers additional space for another family room, workout room, or home office.
Enjoy the Victoria lifestyle and an association-maintained community. Beautiful views of nature, miles of trails, and minutes from shopping, restaurants, parks, golf courses and easy access to highway 212.
Contact an agent
Home facts
- Year built:2025
- Listing Id #:6754266
- Added:32 day(s) ago
- Updated:July 14, 2025 at 02:56 AM
Rooms and interior
- Bedrooms:3
- Total bathrooms:3
- Full bathrooms:1
- Half bathrooms:1
- Living area:1,921 sq. ft.
Heating and cooling
- Cooling:Central Air
- Heating:Forced Air
Structure and exterior
- Year built:2025
- Building area:1,921 sq. ft.
- Lot area:0.03 Acres
Utilities
- Water:City Water - Connected
- Sewer:City Sewer - Connected
Finances and disclosures
- Price:$414,665
- Price per sq. ft.:$215.86
- Tax amount:$995 (2025)
New listings near 10391 Birchwood Circle
- New
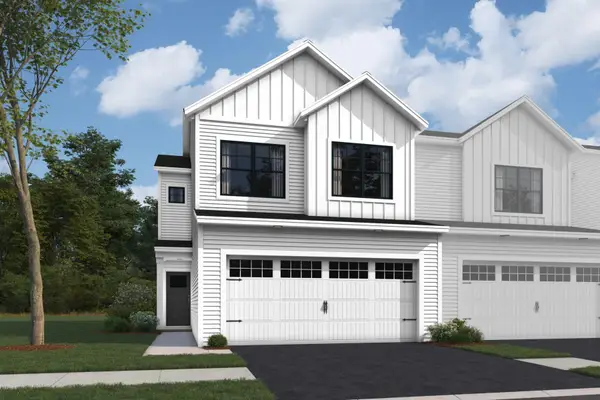 $420,335Active3 beds 3 baths1,667 sq. ft.
$420,335Active3 beds 3 baths1,667 sq. ft.10312 Birchwood Circle, Victoria, MN 55318
MLS# 6768061Listed by: M/I HOMES - New
 $420,335Active3 beds 3 baths1,667 sq. ft.
$420,335Active3 beds 3 baths1,667 sq. ft.10312 Birchwood Circle, Victoria, MN 55318
MLS# 6768061Listed by: M/I HOMES - Coming Soon
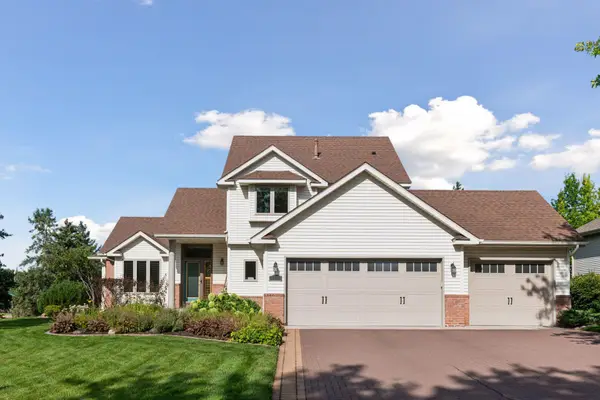 $539,999Coming Soon4 beds 4 baths
$539,999Coming Soon4 beds 4 baths8585 Rhoy Street, Victoria, MN 55386
MLS# 6761615Listed by: RE/MAX ADVANTAGE PLUS - New
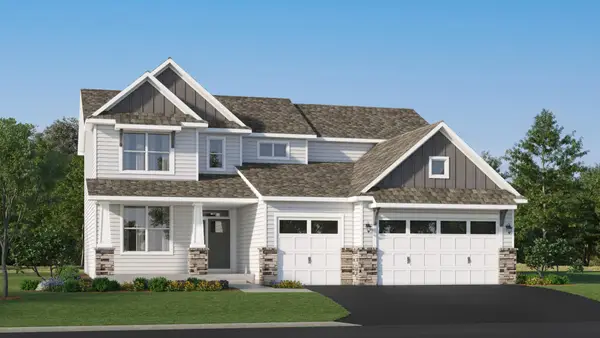 $711,460Active5 beds 4 baths2,786 sq. ft.
$711,460Active5 beds 4 baths2,786 sq. ft.5055 Kerber Court, Victoria, MN 55386
MLS# 6771278Listed by: LENNAR SALES CORP - New
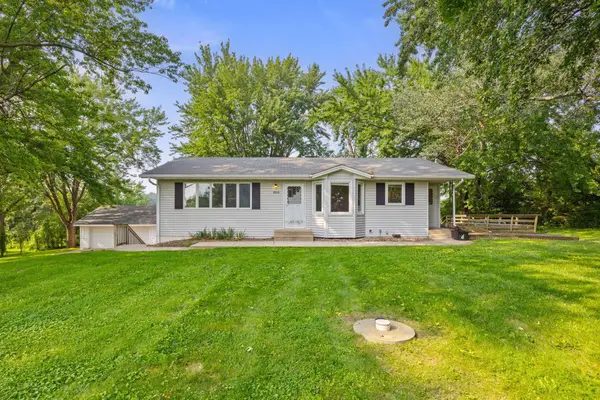 $349,900Active3 beds 2 baths1,726 sq. ft.
$349,900Active3 beds 2 baths1,726 sq. ft.800 Arboretum Boulevard, Victoria, MN 55386
MLS# 6637346Listed by: KELLER WILLIAMS PREMIER REALTY LAKE MINNETONKA - Coming Soon
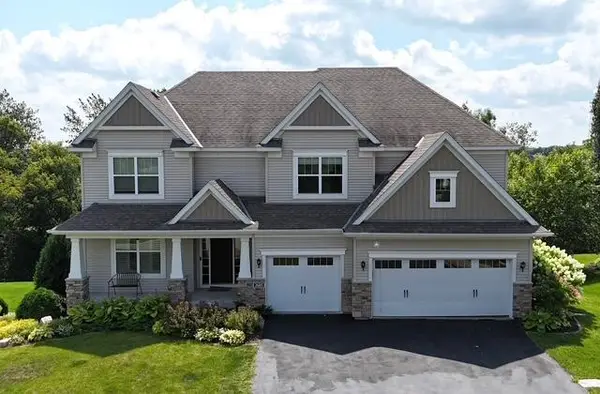 $725,000Coming Soon5 beds 4 baths
$725,000Coming Soon5 beds 4 baths2605 Heron Lane, Victoria, MN 55386
MLS# 6770866Listed by: MORGAN AND TRUST REALTY - Open Sat, 1 to 3pmNew
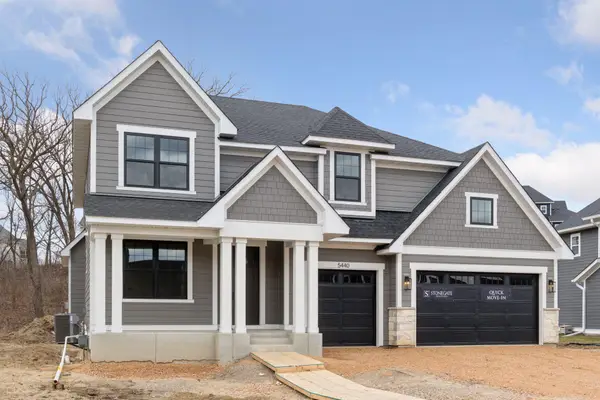 $964,900Active5 beds 5 baths4,439 sq. ft.
$964,900Active5 beds 5 baths4,439 sq. ft.5440 Rolling Hills Parkway, Victoria, MN 55318
MLS# 6769924Listed by: EDINA REALTY, INC. - New
 $691,970Active4 beds 3 baths2,609 sq. ft.
$691,970Active4 beds 3 baths2,609 sq. ft.4651 Obsidian Way, Victoria, MN 55386
MLS# 6769228Listed by: LENNAR SALES CORP - New
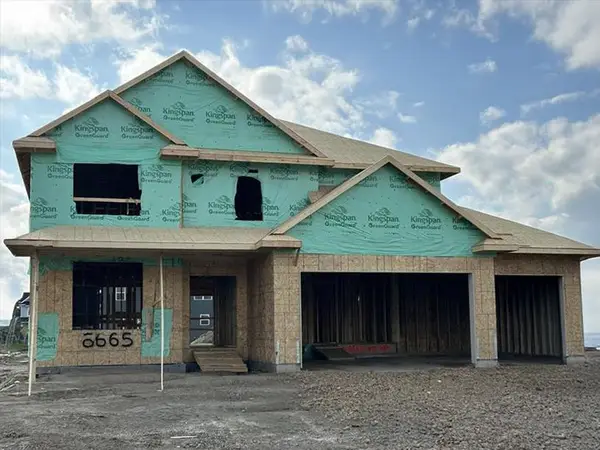 $686,120Active4 beds 3 baths2,706 sq. ft.
$686,120Active4 beds 3 baths2,706 sq. ft.4665 Obsidian Way, Victoria, MN 55386
MLS# 6769293Listed by: LENNAR SALES CORP - New
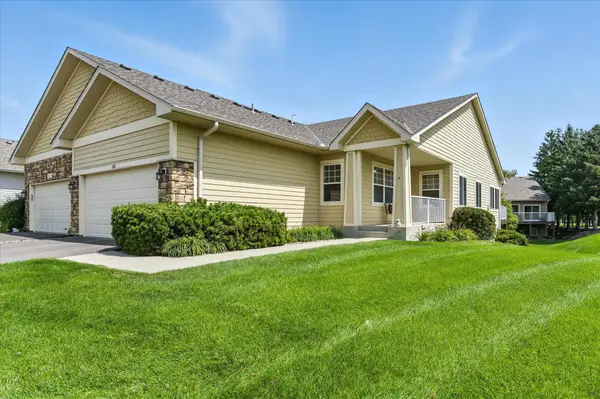 $445,000Active4 beds 3 baths3,292 sq. ft.
$445,000Active4 beds 3 baths3,292 sq. ft.1581 Alphon Drive, Victoria, MN 55386
MLS# 6750714Listed by: EDINA REALTY, INC.
