2185 Gallery Court, Victoria, MN 55386
Local realty services provided by:Better Homes and Gardens Real Estate First Choice
2185 Gallery Court,Victoria, MN 55386
$1,550,000
- 4 Beds
- 5 Baths
- 5,326 sq. ft.
- Single family
- Active
Upcoming open houses
- Sun, Sep 0702:00 pm - 04:00 pm
Listed by:catherine a seck
Office:edina realty, inc.
MLS#:6774228
Source:NSMLS
Price summary
- Price:$1,550,000
- Price per sq. ft.:$289.83
- Monthly HOA dues:$62.5
About this home
Welcome to 2185 Gallery Court - a highly sought after, custom-built walkout rambler that masterfully combines timeless craftsmanship with modern luxury. Nestled against a serene backdrop of nature and Lake Wasserman. This exceptional home offers sweeping panoramic views from all your main living areas. Meticulously updated with premium finishes, the interior showcases exquisite custom millwork rarely found today, complemented by hand-scraped walnut hardwood floors. The open-concept kitchen is a chef's dream, featuring a spacious walk-in pantry and seamless flow into a sun-drenched four-season room and a maintenance-free deck perfect for entertaining. The main-level primary suite is a private retreat, complete with a brand-new spa-inspired bath and a luxurious walk-in closet. Thoughtful design includes both formal and informal dining spaces, main-level and lower-level laundry, and a well-appointed drop zone with built-in cubbies and closet off the back entry from the heated, finished garage. The walkout lower level is an entertainers paradise, boasting a stunning wet bar, family room, theater room, executive office, 3/4 bath, and a dedicated kids wing with a pass-through full bath and study nook. Enjoy radiant heating throughout the entire lower level, garage, and primary bath for year-round comfort. Need private space for guests, in-law, or a nanny? The cheerful bedroom suite above the garage offers a bright and stylish retreat.
With thoughtful updates throughout and an unbeatable setting, this one-of-a-kind rambler is not to be duplicated. Drive to Deer Run Golf Course with your golf cart, enjoy vibrant downtown Victoria with shops and restaurants, close to many full recreational lakes/parks plus minutes to 212 Medical center.
Bonus: Minnetonka School bus picks up near by
Contact an agent
Home facts
- Year built:2009
- Listing ID #:6774228
- Added:7 day(s) ago
- Updated:September 03, 2025 at 05:53 PM
Rooms and interior
- Bedrooms:4
- Total bathrooms:5
- Full bathrooms:1
- Half bathrooms:1
- Living area:5,326 sq. ft.
Heating and cooling
- Cooling:Central Air, Zoned
- Heating:Forced Air, Radiant Floor, Zoned
Structure and exterior
- Roof:Age 8 Years or Less
- Year built:2009
- Building area:5,326 sq. ft.
- Lot area:0.36 Acres
Utilities
- Water:City Water - Connected
- Sewer:City Sewer - Connected
Finances and disclosures
- Price:$1,550,000
- Price per sq. ft.:$289.83
- Tax amount:$13,842 (2025)
New listings near 2185 Gallery Court
- New
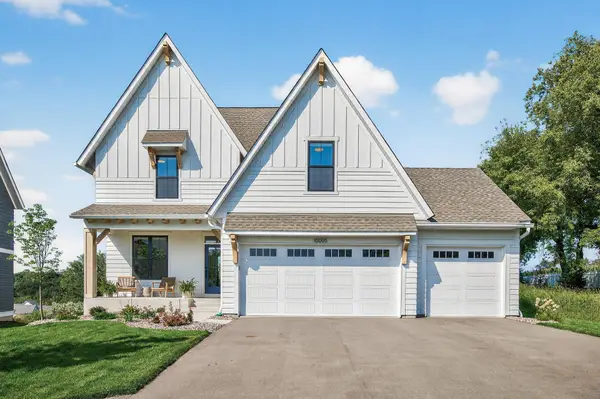 $875,000Active4 beds 3 baths2,494 sq. ft.
$875,000Active4 beds 3 baths2,494 sq. ft.10005 Highpoint Drive, Victoria, MN 55318
MLS# 6776659Listed by: COLDWELL BANKER REALTY - New
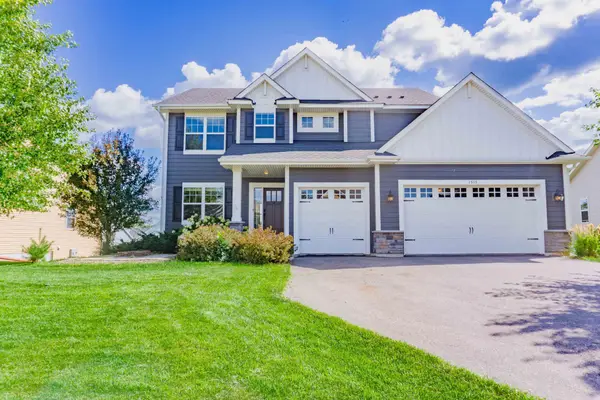 $634,900Active5 beds 4 baths3,187 sq. ft.
$634,900Active5 beds 4 baths3,187 sq. ft.1515 Hackamore Drive, Victoria, MN 55386
MLS# 6780439Listed by: CHESTNUT REALTY INC 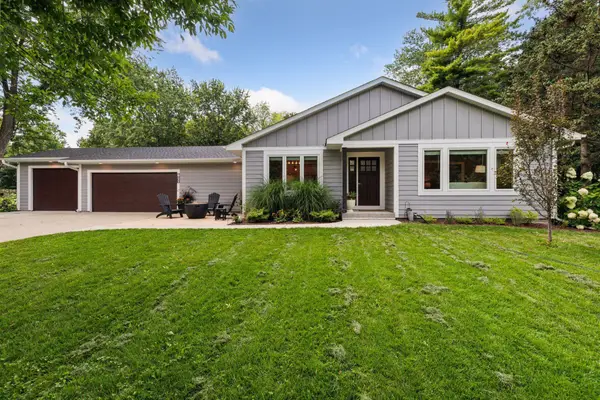 $699,900Pending5 beds 3 baths2,754 sq. ft.
$699,900Pending5 beds 3 baths2,754 sq. ft.7860 Hyacinth Avenue, Victoria, MN 55386
MLS# 6779292Listed by: EDINA REALTY, INC.- Open Fri, 12 to 4pmNew
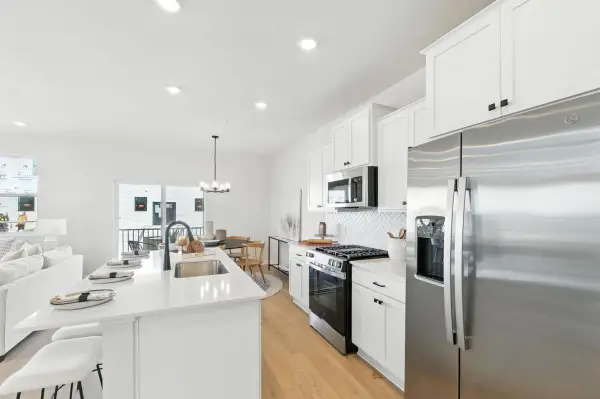 $436,450Active3 beds 3 baths2,317 sq. ft.
$436,450Active3 beds 3 baths2,317 sq. ft.10381 Birchwood Circle, Victoria, MN 55318
MLS# 6778860Listed by: M/I HOMES - Open Fri, 12 to 4pmNew
 $436,450Active3 beds 3 baths2,317 sq. ft.
$436,450Active3 beds 3 baths2,317 sq. ft.10381 Birchwood Circle, Chaska, MN 55318
MLS# 6778860Listed by: M/I HOMES 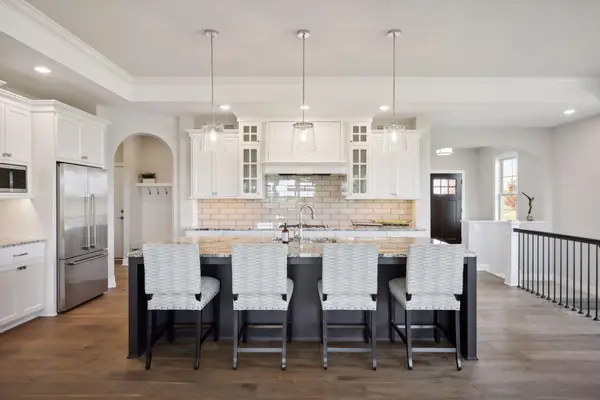 $1,693,608Pending3 beds 3 baths3,519 sq. ft.
$1,693,608Pending3 beds 3 baths3,519 sq. ft.6357 Lakeside Drive, Victoria, MN 55318
MLS# 6779797Listed by: KELLER WILLIAMS PREMIER REALTY LAKE MINNETONKA $1,693,608Pending3 beds 3 baths3,519 sq. ft.
$1,693,608Pending3 beds 3 baths3,519 sq. ft.6357 Lakeside Drive, Victoria, MN 55318
MLS# 6779797Listed by: KELLER WILLIAMS PREMIER REALTY LAKE MINNETONKA- Open Sat, 11am to 12pmNew
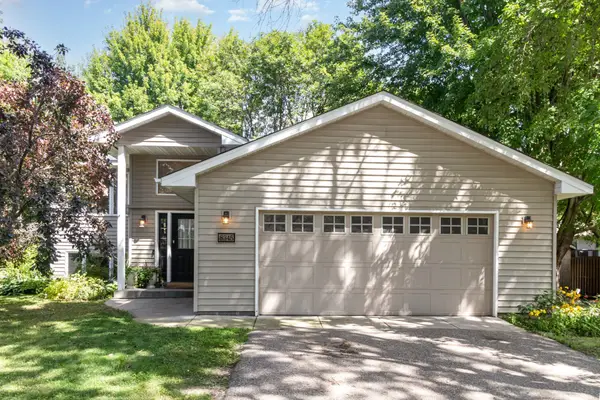 $450,000Active4 beds 2 baths1,827 sq. ft.
$450,000Active4 beds 2 baths1,827 sq. ft.8345 Grace Court, Victoria, MN 55386
MLS# 6777200Listed by: COLDWELL BANKER REALTY - Open Sat, 12 to 5pmNew
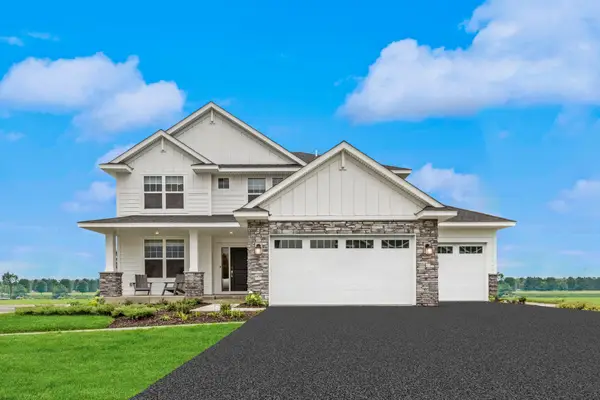 $697,460Active4 beds 3 baths2,706 sq. ft.
$697,460Active4 beds 3 baths2,706 sq. ft.5065 Kerber Court, Victoria, MN 55386
MLS# 6778520Listed by: LENNAR SALES CORP
