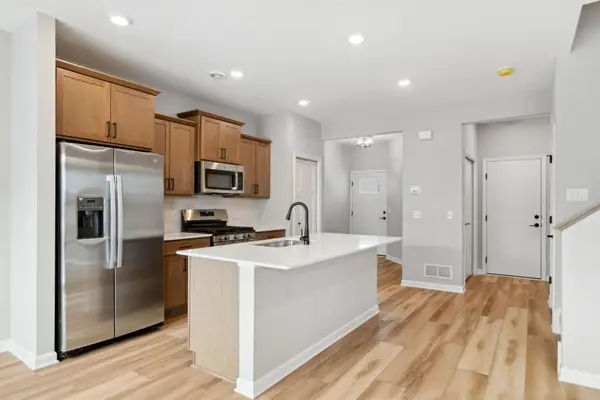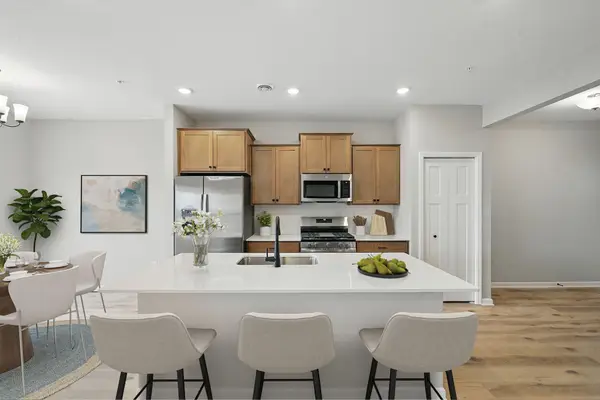5280 Rolling Hills Parkway, Victoria, MN 55386
Local realty services provided by:Better Homes and Gardens Real Estate First Choice
5280 Rolling Hills Parkway,Victoria, MN 55386
$1,299,900
- 5 Beds
- 5 Baths
- 5,313 sq. ft.
- Single family
- Active
Upcoming open houses
- Thu, Oct 0201:00 pm - 04:00 pm
- Fri, Oct 0301:00 pm - 04:00 pm
- Sat, Oct 0401:00 pm - 04:00 pm
- Sun, Oct 0501:00 pm - 04:00 pm
- Thu, Oct 0901:00 pm - 04:00 pm
- Fri, Oct 1001:00 pm - 04:00 pm
- Sat, Oct 1101:00 pm - 04:00 pm
- Sun, Oct 1201:00 pm - 04:00 pm
- Thu, Oct 1601:00 pm - 04:00 pm
- Fri, Oct 1701:00 pm - 04:00 pm
- Sat, Oct 1801:00 pm - 04:00 pm
- Sun, Oct 1901:00 pm - 04:00 pm
- Thu, Oct 2301:00 pm - 04:00 pm
- Fri, Oct 2401:00 pm - 04:00 pm
- Sat, Oct 2501:00 pm - 04:00 pm
- Sun, Oct 2601:00 pm - 04:00 pm
- Thu, Oct 3001:00 pm - 04:00 pm
Listed by:david e steger
Office:robert thomas homes, inc.
MLS#:6776756
Source:NSMLS
Price summary
- Price:$1,299,900
- Price per sq. ft.:$231.13
- Monthly HOA dues:$99
About this home
Welcome home to Robert Thomas’ newest floorplan – The “Savannah” in stunning Huntersbrook - Victoria’s first and only neighborhood with a private pool and clubhouse. Built into rolling hills, this executive neighborhood is where memories are made and lifelong friends are created.
Huntersbrook is conveniently located just 7 min from Target/Cub/Home Depot and 15 min from 494. This Modern Tudor designed home showcases a Modern Scandinavian design aesthetic with a chef’s kitchen featuring a built-in wood panel front fridge and wine column, 48” gas range mirrored above by a wood plank hood, rift cut oak cabinets to the ceiling, pantry with built in cabinets and a 10’ long center island. You will also fall in love with the Sunroom, Architectural Fireplace, wood stair treads which lead to a wood floor gallery upstairs, cathedral vaulted primary bedroom with wood beams, bonus room, J&J and en-suite baths plus a Sport Court and theater room in the lower level. Ask how to receive $20k towards closing costs with our preferred lender.
Contact an agent
Home facts
- Year built:2024
- Listing ID #:6776756
- Added:600 day(s) ago
- Updated:October 01, 2025 at 01:43 PM
Rooms and interior
- Bedrooms:5
- Total bathrooms:5
- Full bathrooms:2
- Half bathrooms:1
- Living area:5,313 sq. ft.
Heating and cooling
- Cooling:Central Air
- Heating:Forced Air
Structure and exterior
- Roof:Age 8 Years or Less
- Year built:2024
- Building area:5,313 sq. ft.
Utilities
- Water:City Water - Connected
- Sewer:City Sewer - Connected
Finances and disclosures
- Price:$1,299,900
- Price per sq. ft.:$231.13
New listings near 5280 Rolling Hills Parkway
- Coming Soon
 $849,990Coming Soon5 beds 6 baths
$849,990Coming Soon5 beds 6 baths2735 Heron Lane, Victoria, MN 55386
MLS# 6796796Listed by: THE FIRM REALTY LLC - Coming Soon
 $494,900Coming Soon4 beds 2 baths
$494,900Coming Soon4 beds 2 baths8064 Narcissus Street, Victoria, MN 55386
MLS# 6796493Listed by: HOMESTEAD ROAD - New
 $349,900Active3 beds 3 baths1,915 sq. ft.
$349,900Active3 beds 3 baths1,915 sq. ft.775 Roselyn Drive, Victoria, MN 55386
MLS# 6796445Listed by: EXP REALTY - New
 $349,900Active3 beds 3 baths1,915 sq. ft.
$349,900Active3 beds 3 baths1,915 sq. ft.775 Roselyn Drive, Victoria, MN 55386
MLS# 6796445Listed by: EXP REALTY - New
 $1,060,770Active5 beds 5 baths4,577 sq. ft.
$1,060,770Active5 beds 5 baths4,577 sq. ft.5512 Scenic Loop Run, Victoria, MN 55386
MLS# 6795726Listed by: ROBERT THOMAS HOMES, INC. - Open Wed, 4 to 6pmNew
 $619,900Active3 beds 3 baths2,404 sq. ft.
$619,900Active3 beds 3 baths2,404 sq. ft.2630 Isabelle Drive, Victoria, MN 55386
MLS# 6795410Listed by: CORE PROPERTIES - New
 $694,900Active5 beds 4 baths3,216 sq. ft.
$694,900Active5 beds 4 baths3,216 sq. ft.4106 San Vitero Lane, Victoria, MN 55318
MLS# 6794544Listed by: EDINA REALTY, INC. - New
 $406,945Active3 beds 3 baths1,722 sq. ft.
$406,945Active3 beds 3 baths1,722 sq. ft.10332 Birchwood Circle, Victoria, MN 55318
MLS# 6782337Listed by: M/I HOMES - New
 $393,510Active3 beds 3 baths1,722 sq. ft.
$393,510Active3 beds 3 baths1,722 sq. ft.10326 Birchwood Circle, Victoria, MN 55318
MLS# 6782401Listed by: M/I HOMES - New
 $403,680Active3 beds 3 baths1,722 sq. ft.
$403,680Active3 beds 3 baths1,722 sq. ft.10330 Birchwood Circle, Victoria, MN 55318
MLS# 6782469Listed by: M/I HOMES
