5290 Rolling Hills Parkway, Victoria, MN 55318
Local realty services provided by:Better Homes and Gardens Real Estate First Choice
5290 Rolling Hills Parkway,Victoria, MN 55318
$998,000
- 6 Beds
- 5 Baths
- 4,759 sq. ft.
- Single family
- Active
Upcoming open houses
- Sun, Nov 1612:00 pm - 01:30 pm
Listed by: jack w barkley
Office: edina realty, inc.
MLS#:6788928
Source:NSMLS
Price summary
- Price:$998,000
- Price per sq. ft.:$209.71
- Monthly HOA dues:$8.25
About this home
Six total bedrooms. Four upstairs and two down. Five bathrooms. A main floor office and an upstairs bonus room. Built by Stonegate Builders in 2022 this home is in like new condition with new carpet installed through the home in the summer of 2025 . This home offers an exceptional layout with open-concept living. The Great Room showcases reclaimed beams and expansive windows, adjoining a gourmet kitchen with butler’s station and walk-in pantry. Additional highlights include a versatile flex room, spacious mudroom with boot bench and coat closet, sun-filled four-season room, and backyard patio with salt water hot tub. Upstairs, the luxury owner’s suite features a soaking tub and walk-in shower with bench, accompanied by a loft, junior ensuite, and Jack & Jill bath shared by two bedrooms. The finished lower level includes two additional bedrooms, a ¾ bath, exercise area, wet bar, and fireplace. Designed with meticulous attention to detail, this home reflects quality craftsmanship throughout. Community amenities include a neighborhood pool and clubhouse. Located near Deer Run Golf Club, the home offers beautiful surroundings and access to outdoor recreation. The City of Victoria provides a vibrant small-town atmosphere with a charming downtown, community events, and proximity to lakes, parks, and trails, while maintaining convenient connections to shopping, dining, and major highways.
Contact an agent
Home facts
- Year built:2022
- Listing ID #:6788928
- Added:52 day(s) ago
- Updated:November 13, 2025 at 07:54 PM
Rooms and interior
- Bedrooms:6
- Total bathrooms:5
- Full bathrooms:2
- Half bathrooms:1
- Living area:4,759 sq. ft.
Heating and cooling
- Cooling:Central Air
- Heating:Forced Air
Structure and exterior
- Roof:Age 8 Years or Less, Asphalt, Pitched
- Year built:2022
- Building area:4,759 sq. ft.
- Lot area:0.37 Acres
Utilities
- Water:City Water - Connected
- Sewer:City Sewer - Connected
Finances and disclosures
- Price:$998,000
- Price per sq. ft.:$209.71
- Tax amount:$11,740 (2024)
New listings near 5290 Rolling Hills Parkway
- Coming Soon
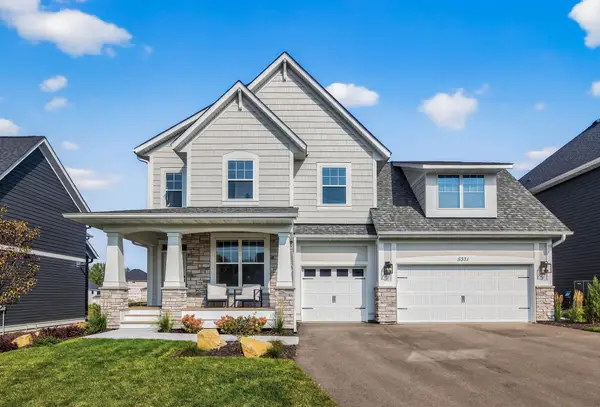 $975,000Coming Soon5 beds 5 baths
$975,000Coming Soon5 beds 5 baths5331 Scenic Loop Run, Victoria, MN 55318
MLS# 6816629Listed by: KELLER WILLIAMS PREMIER REALTY - Open Sat, 2 to 3pmNew
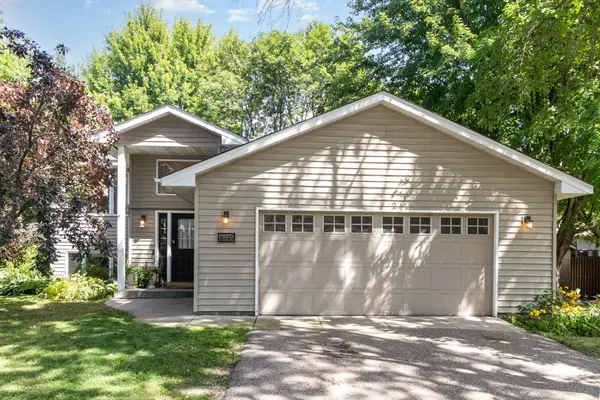 $435,000Active4 beds 2 baths1,827 sq. ft.
$435,000Active4 beds 2 baths1,827 sq. ft.8345 Grace Court, Victoria, MN 55386
MLS# 6815670Listed by: COLDWELL BANKER REALTY - New
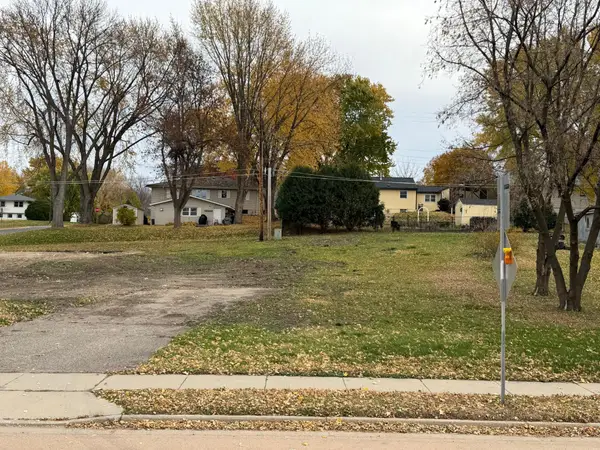 $149,927Active0.23 Acres
$149,927Active0.23 Acres8101 Victoria Drive, Victoria, MN 55386
MLS# 6814555Listed by: RE/MAX ADVANTAGE PLUS - Open Thu, 3 to 5pmNew
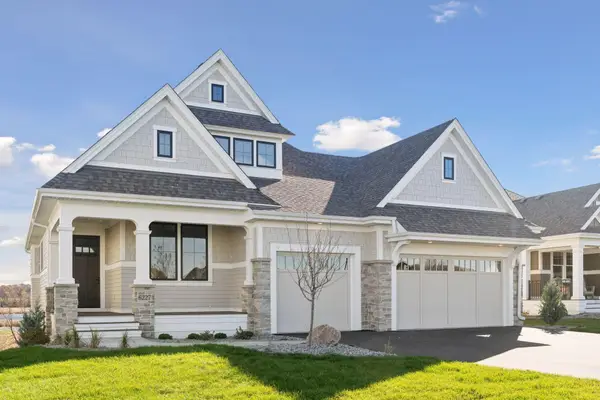 $1,624,800Active3 beds 3 baths3,880 sq. ft.
$1,624,800Active3 beds 3 baths3,880 sq. ft.6227 Lakeside Drive, Victoria, MN 55318
MLS# 6814152Listed by: KELLER WILLIAMS PREMIER REALTY LAKE MINNETONKA - New
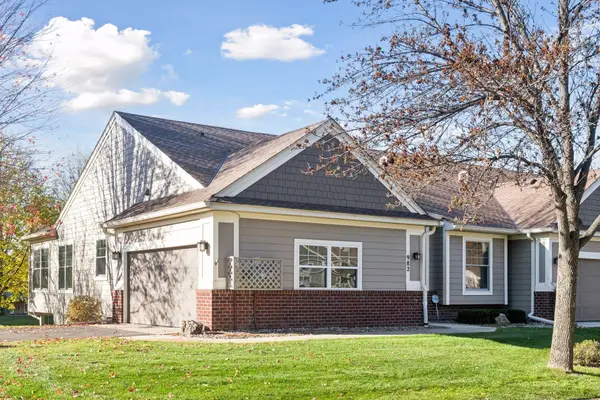 $485,000Active3 beds 3 baths2,268 sq. ft.
$485,000Active3 beds 3 baths2,268 sq. ft.982 Victoria Greens Boulevard, Victoria, MN 55386
MLS# 6812506Listed by: COLDWELL BANKER REALTY - New
 $485,000Active3 beds 3 baths2,640 sq. ft.
$485,000Active3 beds 3 baths2,640 sq. ft.982 Victoria Greens Boulevard, Victoria, MN 55386
MLS# 6812506Listed by: COLDWELL BANKER REALTY - Coming Soon
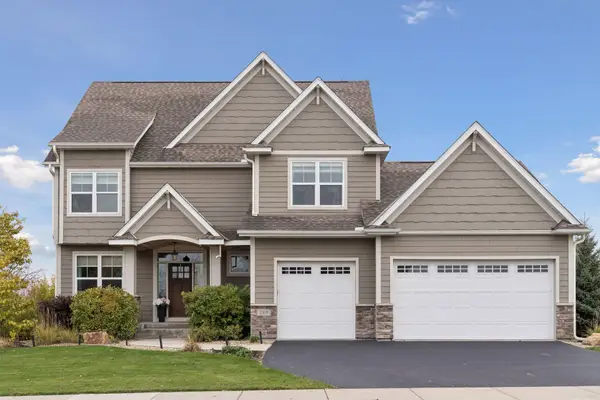 $859,900Coming Soon5 beds 5 baths
$859,900Coming Soon5 beds 5 baths2559 Woods Drive, Victoria, MN 55386
MLS# 6799416Listed by: RE/MAX ADVANTAGE PLUS - Open Thu, 3 to 5pmNew
 $1,624,800Active3 beds 3 baths3,680 sq. ft.
$1,624,800Active3 beds 3 baths3,680 sq. ft.6227 Lakeside Drive, Victoria, MN 55318
MLS# 6814152Listed by: KELLER WILLIAMS PREMIER REALTY LAKE MINNETONKA 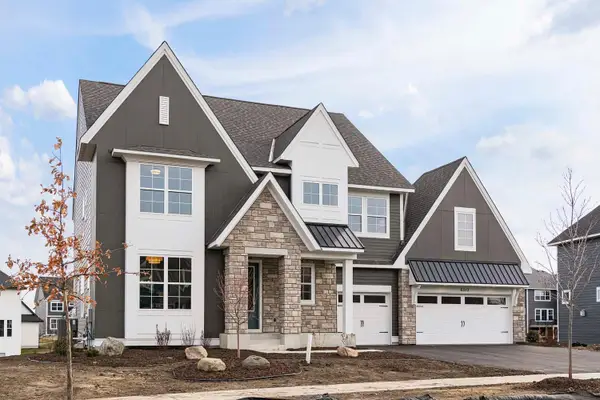 $1,161,300Active5 beds 5 baths5,001 sq. ft.
$1,161,300Active5 beds 5 baths5,001 sq. ft.5593 Rolling Hills Parkway, Victoria, MN 55386
MLS# 6812347Listed by: ROBERT THOMAS HOMES, INC.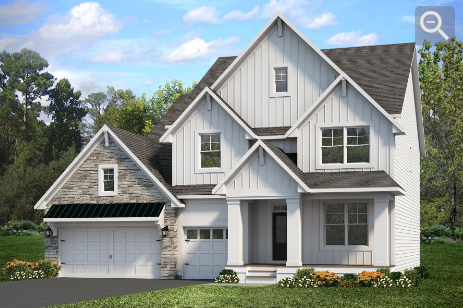 $986,210Active5 beds 5 baths4,188 sq. ft.
$986,210Active5 beds 5 baths4,188 sq. ft.5497 Scenic Loop Run, Victoria, MN 55386
MLS# 6812421Listed by: ROBERT THOMAS HOMES, INC.
