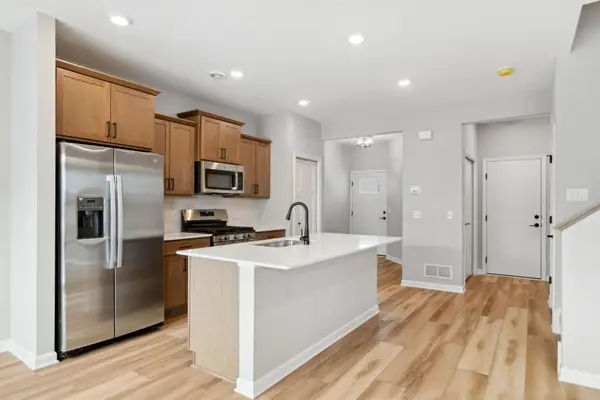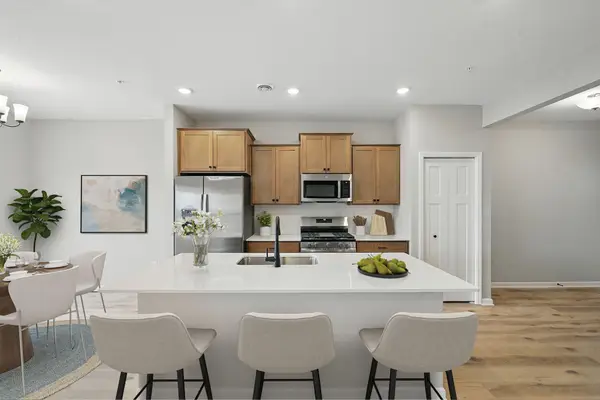5455 Rolling Hills Parkway, Victoria, MN 55318
Local realty services provided by:Better Homes and Gardens Real Estate First Choice
5455 Rolling Hills Parkway,Victoria, MN 55318
$1,449,900
- 5 Beds
- 5 Baths
- 5,114 sq. ft.
- Single family
- Pending
Listed by:gina ondrusik
Office:edina realty, inc.
MLS#:6673296
Source:NSMLS
Price summary
- Price:$1,449,900
- Price per sq. ft.:$274.45
- Monthly HOA dues:$99
About this home
Stonegate Builders presents the Nakomis model! Upon entering, you'll be greeted by beautifully crafted arches welcoming you into the spacious open floor plan and creating a warm and inviting atmosphere. At the heart of the home lies the gourmet kitchen, a chef's paradise equipped with top-of-the-line appliances, custom cabinetry, and ample counter space. Adjacent to the kitchen is a prep kitchen w/pantry, the dinette and a cozy sunroom. The main level also offers a spacious great room, private office and a formal dining room. Retreat to the luxurious owner's bath, a spa-like oasis featuring a dual vanity, soaking tub, and a spacious walk-in shower, designed for ultimate relaxation. Three additional bedrooms, a centrally located loft, a spacious laundry room, a full hall bath, a 1/4 en-suite bath complete the upper level.
The lower level is perfect for entertaining, featuring a stylish wet bar and a multipurpose room with a golf simulator! The 5th bedroom, additional office/flex room, 3/4 bath, and spacious recreation room complete the lower level. Stonegate Builders construction quality and finishes are unmatched by any competitor!
Huntersbrook residents also get to enjoy a private pool and clubhouse! Victoria Elementary, Chaska East Middle and Chanhassen High School.
Contact an agent
Home facts
- Year built:2025
- Listing ID #:6673296
- Added:222 day(s) ago
- Updated:September 29, 2025 at 07:43 PM
Rooms and interior
- Bedrooms:5
- Total bathrooms:5
- Full bathrooms:2
- Half bathrooms:1
- Living area:5,114 sq. ft.
Heating and cooling
- Cooling:Central Air, Zoned
- Heating:Fireplace(s), Forced Air, Radiant Floor, Zoned
Structure and exterior
- Year built:2025
- Building area:5,114 sq. ft.
- Lot area:0.23 Acres
Utilities
- Water:City Water - Connected
- Sewer:City Sewer - Connected
Finances and disclosures
- Price:$1,449,900
- Price per sq. ft.:$274.45
- Tax amount:$3,313 (2025)
New listings near 5455 Rolling Hills Parkway
- New
 $349,900Active3 beds 3 baths1,915 sq. ft.
$349,900Active3 beds 3 baths1,915 sq. ft.775 Roselyn Drive, Victoria, MN 55386
MLS# 6796445Listed by: EXP REALTY - New
 $349,900Active3 beds 3 baths1,915 sq. ft.
$349,900Active3 beds 3 baths1,915 sq. ft.775 Roselyn Drive, Victoria, MN 55386
MLS# 6796445Listed by: EXP REALTY - New
 $1,060,770Active5 beds 5 baths4,577 sq. ft.
$1,060,770Active5 beds 5 baths4,577 sq. ft.5512 Scenic Loop Run, Victoria, MN 55386
MLS# 6795726Listed by: ROBERT THOMAS HOMES, INC. - New
 $619,900Active3 beds 3 baths2,404 sq. ft.
$619,900Active3 beds 3 baths2,404 sq. ft.2630 Isabelle Drive, Victoria, MN 55386
MLS# 6795410Listed by: CORE PROPERTIES - New
 $694,900Active5 beds 4 baths3,216 sq. ft.
$694,900Active5 beds 4 baths3,216 sq. ft.4106 San Vitero Lane, Victoria, MN 55318
MLS# 6794544Listed by: EDINA REALTY, INC. - New
 $406,945Active3 beds 3 baths1,722 sq. ft.
$406,945Active3 beds 3 baths1,722 sq. ft.10332 Birchwood Circle, Victoria, MN 55318
MLS# 6782337Listed by: M/I HOMES - New
 $393,510Active3 beds 3 baths1,722 sq. ft.
$393,510Active3 beds 3 baths1,722 sq. ft.10326 Birchwood Circle, Victoria, MN 55318
MLS# 6782401Listed by: M/I HOMES - New
 $403,680Active3 beds 3 baths1,722 sq. ft.
$403,680Active3 beds 3 baths1,722 sq. ft.10330 Birchwood Circle, Victoria, MN 55318
MLS# 6782469Listed by: M/I HOMES - New
 $407,900Active3 beds 3 baths1,722 sq. ft.
$407,900Active3 beds 3 baths1,722 sq. ft.10328 Birchwood Circle, Victoria, MN 55318
MLS# 6782486Listed by: M/I HOMES  $431,055Pending3 beds 3 baths1,667 sq. ft.
$431,055Pending3 beds 3 baths1,667 sq. ft.10334 Birchwood Circle, Victoria, MN 55318
MLS# 6781655Listed by: M/I HOMES
