819 Roselyn Drive, Victoria, MN 55386
Local realty services provided by:Better Homes and Gardens Real Estate Advantage One
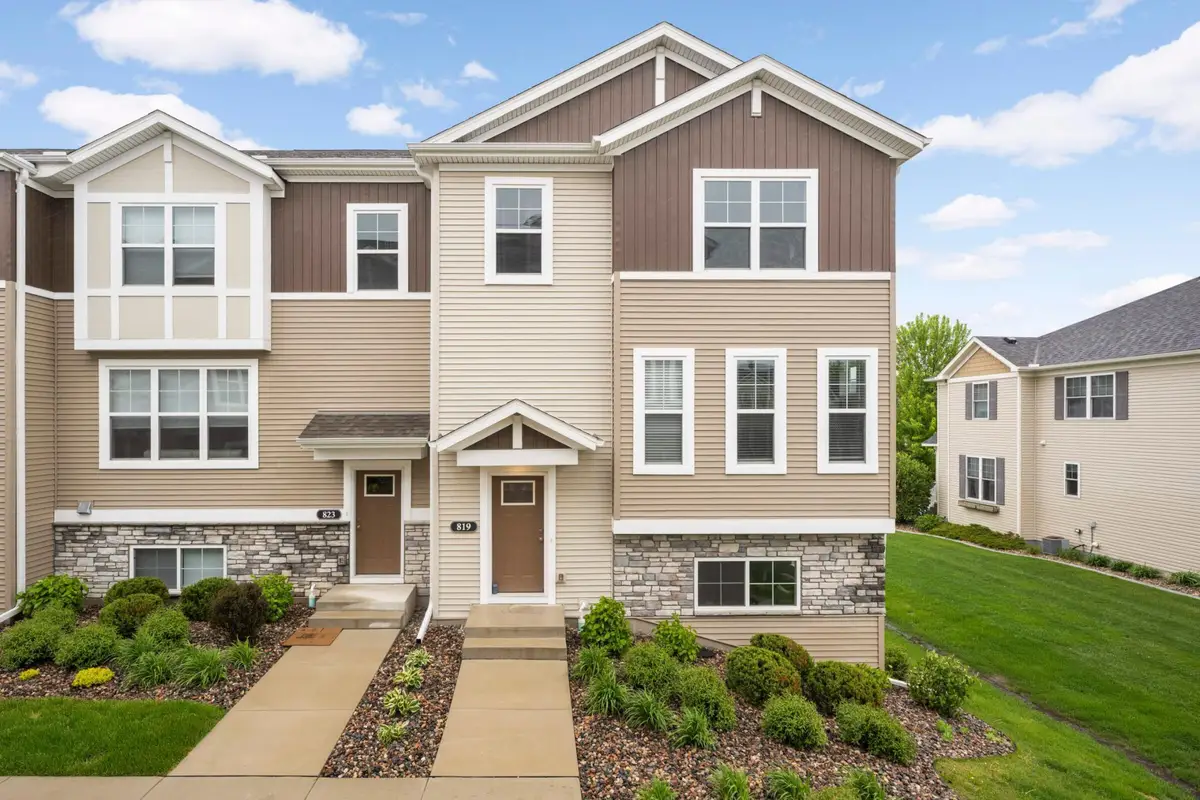
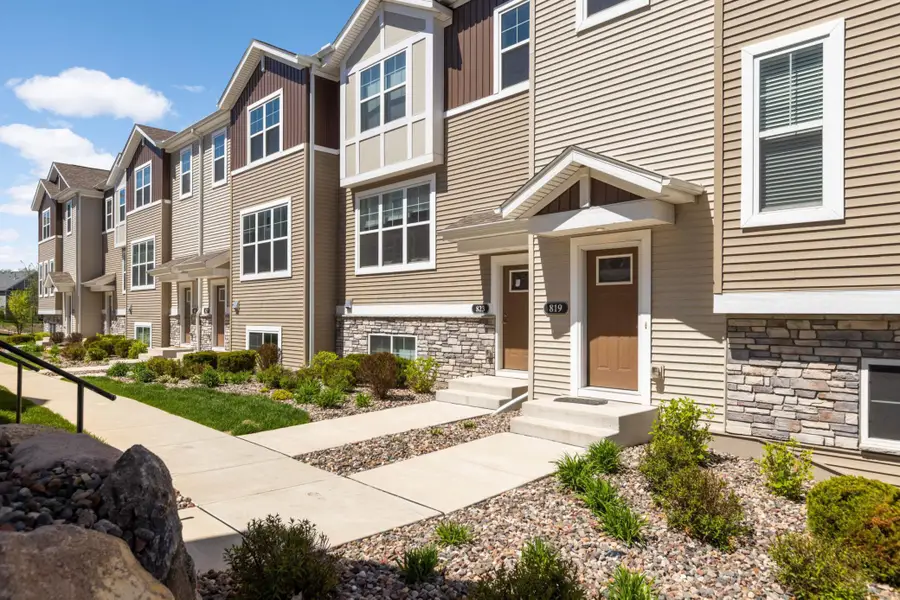
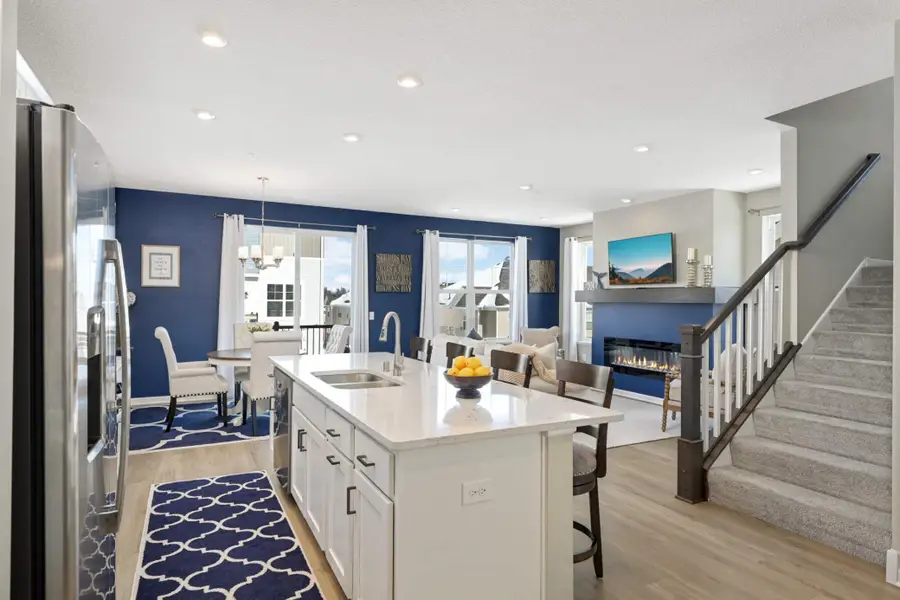
Listed by:sue e busch
Office:edina realty, inc.
MLS#:6721203
Source:ND_FMAAR
Price summary
- Price:$399,900
- Price per sq. ft.:$142.62
- Monthly HOA dues:$264
About this home
Fantastic end unit townhome in Whispering Hills neighborhood. Incredible location to regional trail with easy access only minutes away, enjoy the beautiful Arboretum almost in your backyard. Tons of upgrades in this south facing unit that offers gorgeous kitchen, huge center island, classic subway tile backsplash, LVP flooring on main, wonderful fireplace. Stainless steel appliances, gleaming quartz countertops. Additional space for main floor office or sitting room. Dining area with large sliding door out to deck. Upper level offers a generous sized owners’ bedroom, incredibly large three-quarter bath with convenient access to huge walk-in closet. Two additional nice sized bedrooms, linen closets and laundry room complete this level. Retreat to the finished lower-level family room with lookout windows. Fantastic space for all game nights or just wanting to watch a movie. Spacious two car garage. The quaint city of downtown Victoria has tons of many great places to shop, eat, or walk around and enjoy the area. Must see this one!
Contact an agent
Home facts
- Year built:2020
- Listing Id #:6721203
- Added:86 day(s) ago
- Updated:August 13, 2025 at 06:46 PM
Rooms and interior
- Bedrooms:3
- Total bathrooms:3
- Full bathrooms:2
- Half bathrooms:1
- Living area:2,804 sq. ft.
Heating and cooling
- Cooling:Central Air
- Heating:Forced Air
Structure and exterior
- Year built:2020
- Building area:2,804 sq. ft.
- Lot area:0.04 Acres
Utilities
- Water:City Water/Connected
- Sewer:City Sewer/Connected
Finances and disclosures
- Price:$399,900
- Price per sq. ft.:$142.62
- Tax amount:$3,802
New listings near 819 Roselyn Drive
- New
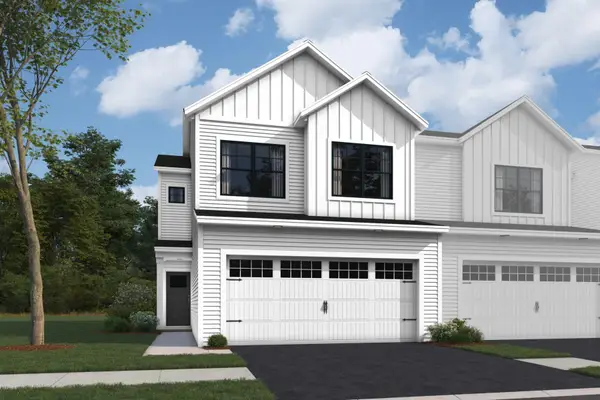 $420,335Active3 beds 3 baths1,667 sq. ft.
$420,335Active3 beds 3 baths1,667 sq. ft.10312 Birchwood Circle, Victoria, MN 55318
MLS# 6768061Listed by: M/I HOMES - New
 $420,335Active3 beds 3 baths1,667 sq. ft.
$420,335Active3 beds 3 baths1,667 sq. ft.10312 Birchwood Circle, Victoria, MN 55318
MLS# 6768061Listed by: M/I HOMES - Coming Soon
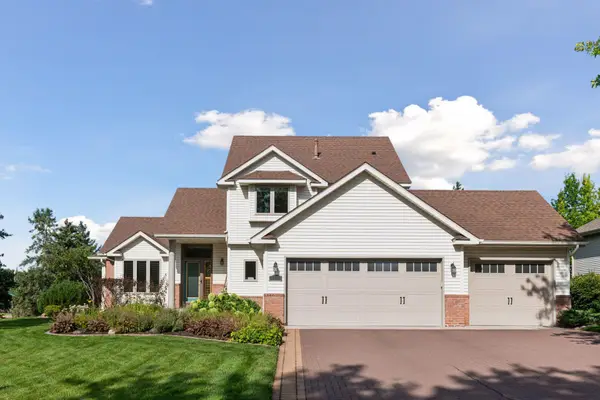 $539,999Coming Soon4 beds 4 baths
$539,999Coming Soon4 beds 4 baths8585 Rhoy Street, Victoria, MN 55386
MLS# 6761615Listed by: RE/MAX ADVANTAGE PLUS - New
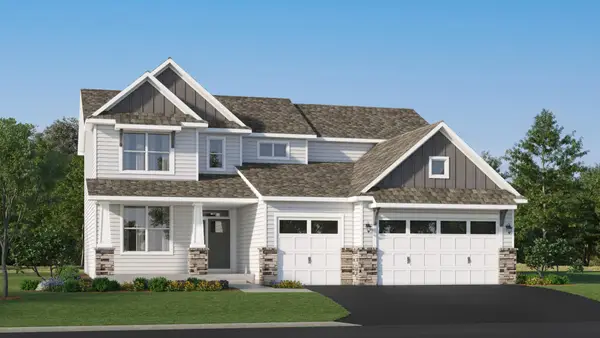 $711,460Active5 beds 4 baths2,786 sq. ft.
$711,460Active5 beds 4 baths2,786 sq. ft.5055 Kerber Court, Victoria, MN 55386
MLS# 6771278Listed by: LENNAR SALES CORP - New
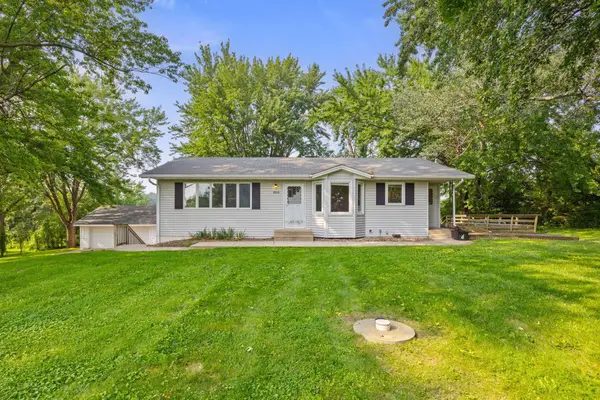 $349,900Active3 beds 2 baths1,726 sq. ft.
$349,900Active3 beds 2 baths1,726 sq. ft.800 Arboretum Boulevard, Victoria, MN 55386
MLS# 6637346Listed by: KELLER WILLIAMS PREMIER REALTY LAKE MINNETONKA - Coming Soon
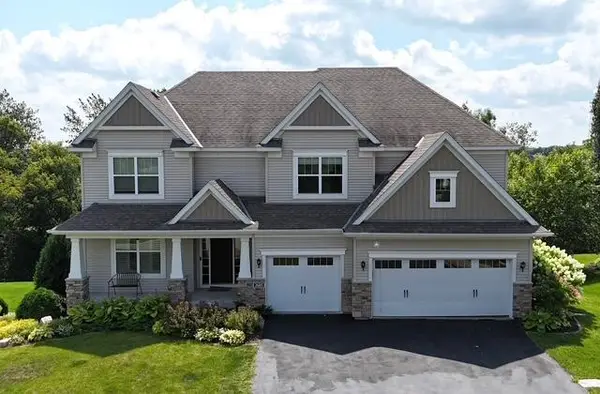 $725,000Coming Soon5 beds 4 baths
$725,000Coming Soon5 beds 4 baths2605 Heron Lane, Victoria, MN 55386
MLS# 6770866Listed by: MORGAN AND TRUST REALTY - Open Sat, 1 to 3pmNew
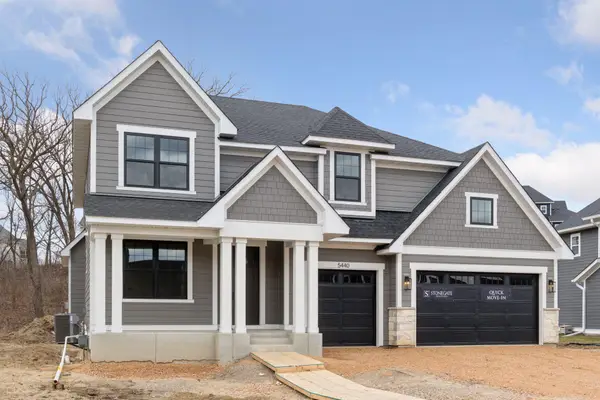 $964,900Active5 beds 5 baths4,439 sq. ft.
$964,900Active5 beds 5 baths4,439 sq. ft.5440 Rolling Hills Parkway, Victoria, MN 55318
MLS# 6769924Listed by: EDINA REALTY, INC. - New
 $691,970Active4 beds 3 baths2,609 sq. ft.
$691,970Active4 beds 3 baths2,609 sq. ft.4651 Obsidian Way, Victoria, MN 55386
MLS# 6769228Listed by: LENNAR SALES CORP - New
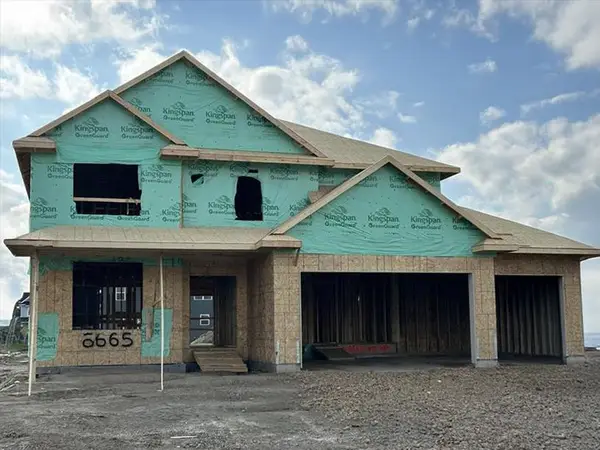 $686,120Active4 beds 3 baths2,706 sq. ft.
$686,120Active4 beds 3 baths2,706 sq. ft.4665 Obsidian Way, Victoria, MN 55386
MLS# 6769293Listed by: LENNAR SALES CORP - New
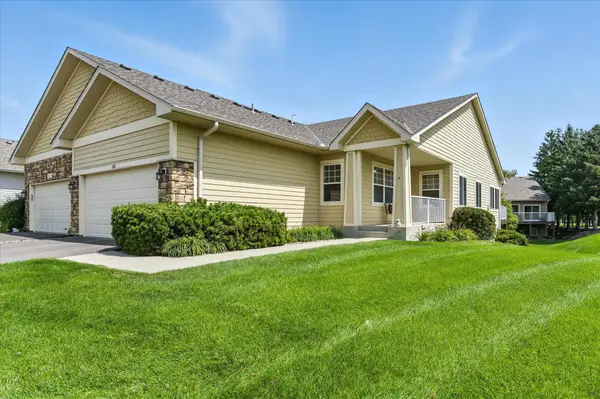 $445,000Active4 beds 3 baths3,292 sq. ft.
$445,000Active4 beds 3 baths3,292 sq. ft.1581 Alphon Drive, Victoria, MN 55386
MLS# 6750714Listed by: EDINA REALTY, INC.
