8787 Ridge Ponds Lane, Victoria, MN 55386
Local realty services provided by:Better Homes and Gardens Real Estate Advantage One
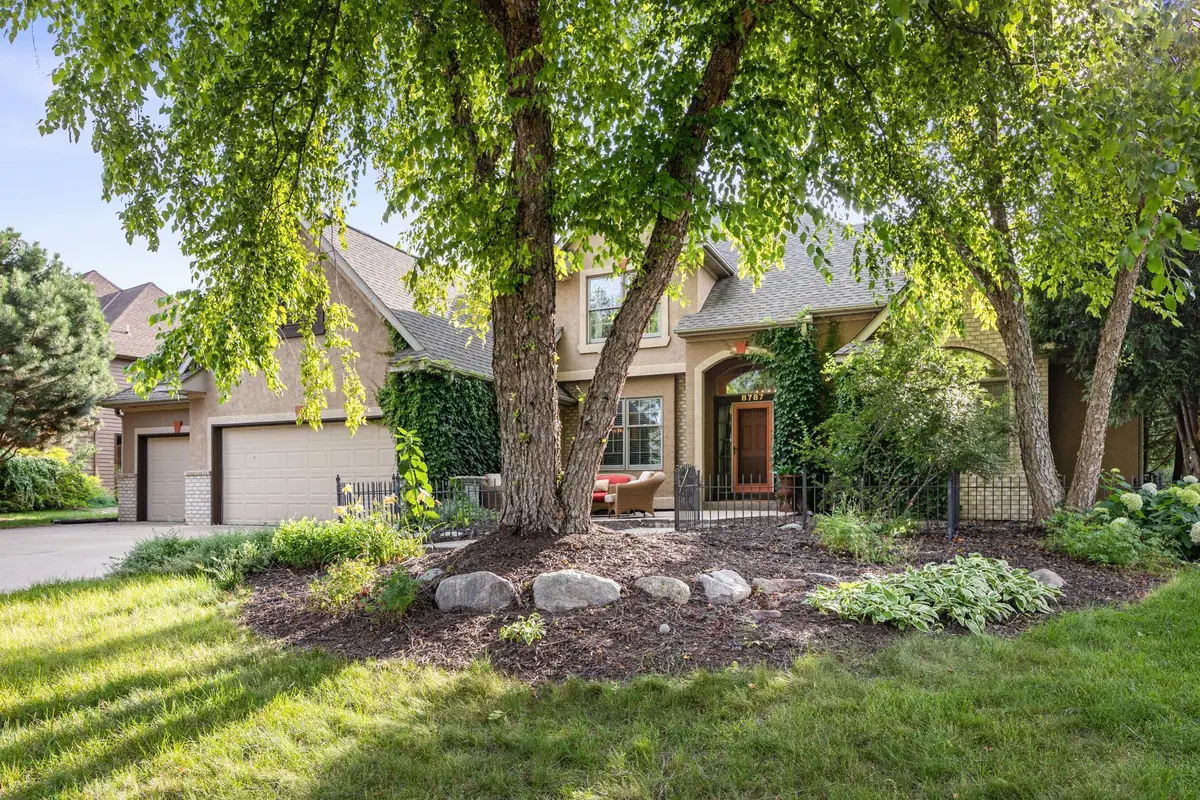

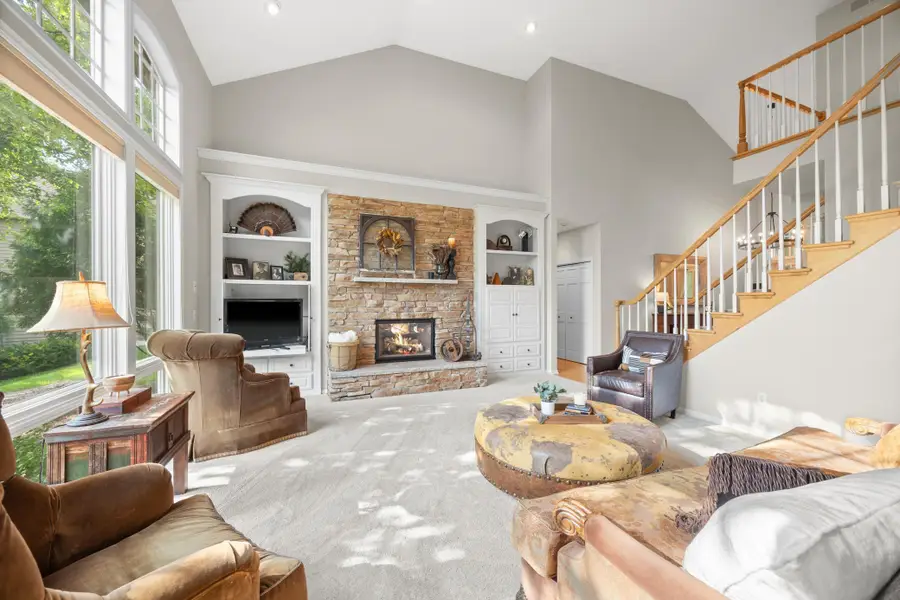
8787 Ridge Ponds Lane,Victoria, MN 55386
$829,900
- 4 Beds
- 4 Baths
- 5,457 sq. ft.
- Single family
- Active
Listed by:molly scholle
Office:coldwell banker realty
MLS#:6759767
Source:ND_FMAAR
Price summary
- Price:$829,900
- Price per sq. ft.:$152.08
About this home
Highly desirable floor plan, set on a beautiful private lot in in the sought-after Deer Run neighborhood, this home has so much to offer. Step inside and enjoy beautiful water views and an abundance of natural light. Fantastic floor plan with main level living suits a variety of lifestyles. Living room features vaulted ceilings, floor-to-ceiling windows, gorgeous built-ins and gas fireplace. Cooking enthusiasts will love the eat-in kitchen with amazing storage, countertop space and a spacious center island. Separate formal dining room is ideal for entertaining. Sitting room offers a perfect spot to relax and appreciate the private views, or enjoy the outdoors in the screened porch. Luxurious main level primary suite, including ensuite bath and double walk-in closets. Main level also features a private office and spacious laundry room. Two bedrooms up with Jack and Jill bathroom. Impressive lower level with great spaces to serve a variety of needs. Family room with built-in media center, amusement room, exercise room, wine room and 4th bedroom, and full bath with sauna. Bonus workshop with utility sink, floor drain and access to backyard. Stunning 0.5 acre lot with private water views, mature landscaping and beautiful patios. Enjoy access to the pond year-round for wildlife viewing, canoeing, ice-skating and hockey. Incredible location less than 5 minutes to charming downtown Victoria. Quick access to Highway 5 and 212 for an easy commute. Updates:
(2025) New carpet throughout, excluding primary suite & office (2024 & 2025) Freshly painted throughout entire interior with exception of dining room, primary bath and powder room.
Contact an agent
Home facts
- Year built:1995
- Listing Id #:6759767
- Added:8 day(s) ago
- Updated:August 12, 2025 at 05:12 PM
Rooms and interior
- Bedrooms:4
- Total bathrooms:4
- Full bathrooms:2
- Half bathrooms:1
- Living area:5,457 sq. ft.
Heating and cooling
- Cooling:Central Air
- Heating:Forced Air
Structure and exterior
- Year built:1995
- Building area:5,457 sq. ft.
- Lot area:0.5 Acres
Utilities
- Water:City Water/Connected
- Sewer:City Sewer/Connected
Finances and disclosures
- Price:$829,900
- Price per sq. ft.:$152.08
- Tax amount:$10,374
New listings near 8787 Ridge Ponds Lane
- New
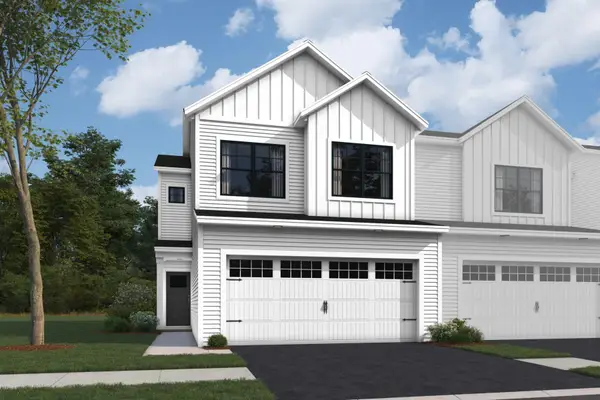 $420,335Active3 beds 3 baths1,667 sq. ft.
$420,335Active3 beds 3 baths1,667 sq. ft.10312 Birchwood Circle, Victoria, MN 55318
MLS# 6768061Listed by: M/I HOMES - New
 $420,335Active3 beds 3 baths1,667 sq. ft.
$420,335Active3 beds 3 baths1,667 sq. ft.10312 Birchwood Circle, Victoria, MN 55318
MLS# 6768061Listed by: M/I HOMES - Coming Soon
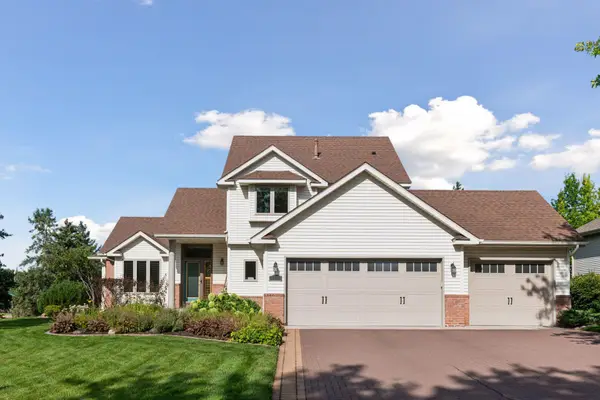 $539,999Coming Soon4 beds 4 baths
$539,999Coming Soon4 beds 4 baths8585 Rhoy Street, Victoria, MN 55386
MLS# 6761615Listed by: RE/MAX ADVANTAGE PLUS - New
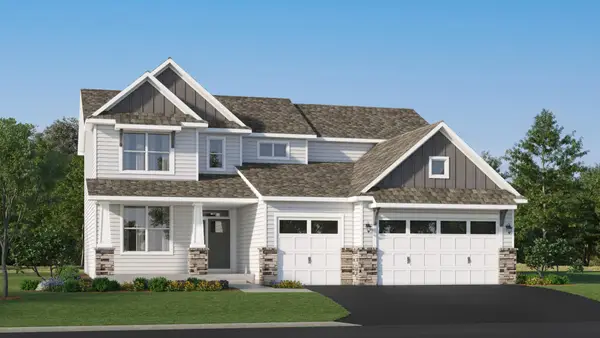 $711,460Active5 beds 4 baths2,786 sq. ft.
$711,460Active5 beds 4 baths2,786 sq. ft.5055 Kerber Court, Victoria, MN 55386
MLS# 6771278Listed by: LENNAR SALES CORP - New
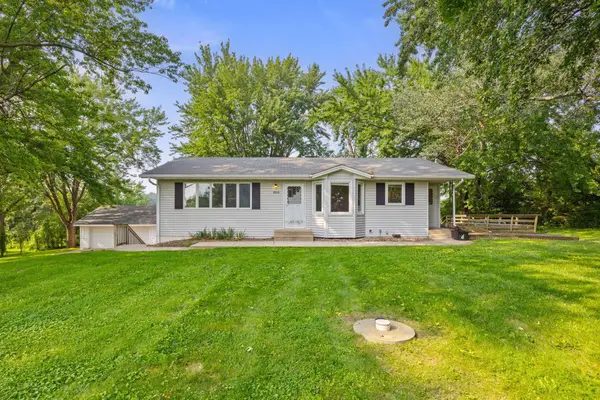 $349,900Active3 beds 2 baths1,726 sq. ft.
$349,900Active3 beds 2 baths1,726 sq. ft.800 Arboretum Boulevard, Victoria, MN 55386
MLS# 6637346Listed by: KELLER WILLIAMS PREMIER REALTY LAKE MINNETONKA - Coming Soon
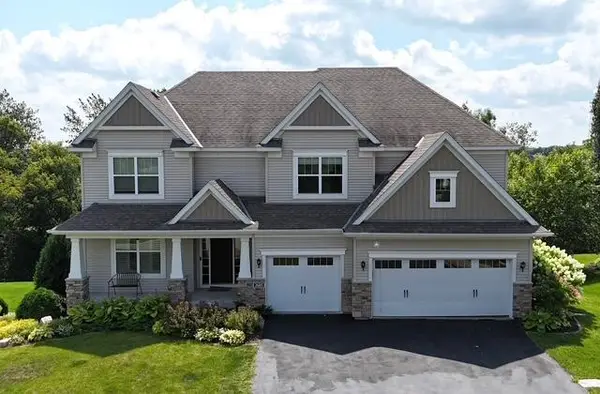 $725,000Coming Soon5 beds 4 baths
$725,000Coming Soon5 beds 4 baths2605 Heron Lane, Victoria, MN 55386
MLS# 6770866Listed by: MORGAN AND TRUST REALTY - Open Sat, 1 to 3pmNew
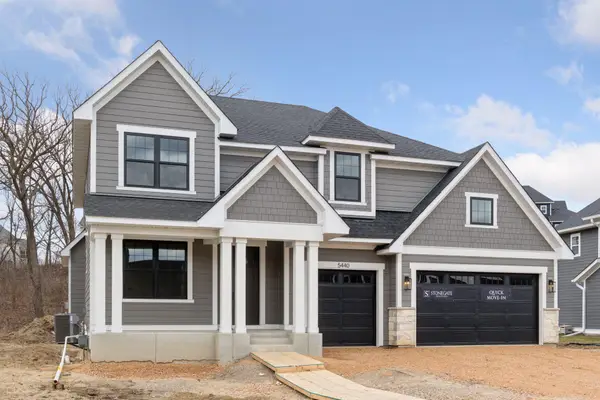 $964,900Active5 beds 5 baths4,439 sq. ft.
$964,900Active5 beds 5 baths4,439 sq. ft.5440 Rolling Hills Parkway, Victoria, MN 55318
MLS# 6769924Listed by: EDINA REALTY, INC. - New
 $691,970Active4 beds 3 baths2,609 sq. ft.
$691,970Active4 beds 3 baths2,609 sq. ft.4651 Obsidian Way, Victoria, MN 55386
MLS# 6769228Listed by: LENNAR SALES CORP - New
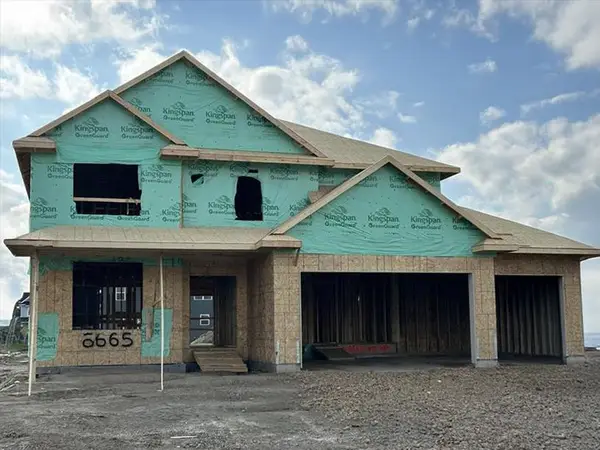 $686,120Active4 beds 3 baths2,706 sq. ft.
$686,120Active4 beds 3 baths2,706 sq. ft.4665 Obsidian Way, Victoria, MN 55386
MLS# 6769293Listed by: LENNAR SALES CORP - New
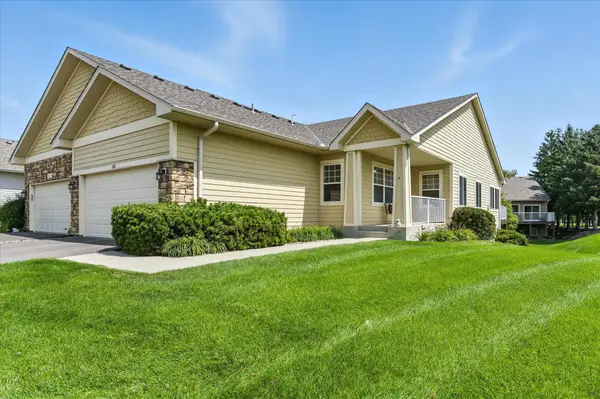 $445,000Active4 beds 3 baths3,292 sq. ft.
$445,000Active4 beds 3 baths3,292 sq. ft.1581 Alphon Drive, Victoria, MN 55386
MLS# 6750714Listed by: EDINA REALTY, INC.
