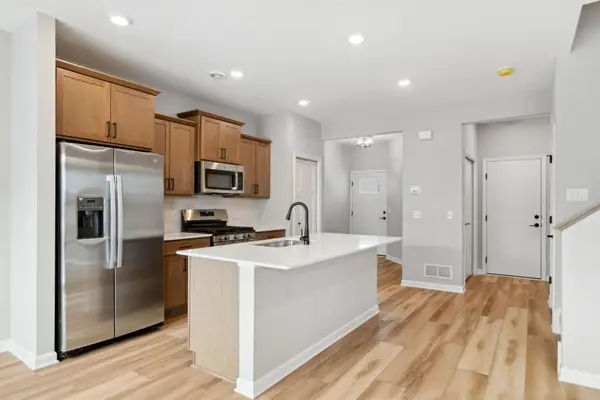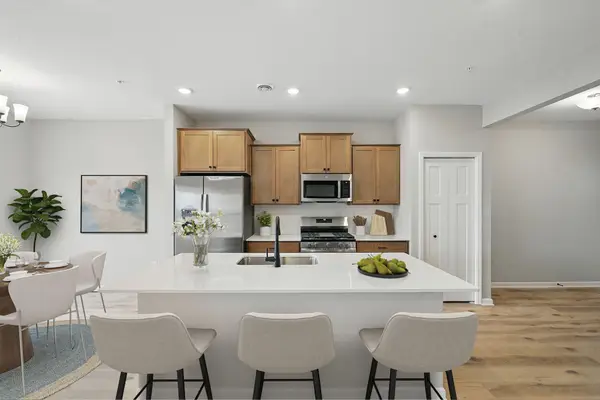8871 Deer Run Drive, Victoria, MN 55386
Local realty services provided by:Better Homes and Gardens Real Estate First Choice
8871 Deer Run Drive,Victoria, MN 55386
$765,000
- 4 Beds
- 4 Baths
- - sq. ft.
- Single family
- Sold
Listed by:john wichmann
Office:re/max advantage plus
MLS#:6717099
Source:NSMLS
Sorry, we are unable to map this address
Price summary
- Price:$765,000
About this home
Welcome to your dream home on the 17th Fairway of the Deer Run Golf Course! Live the lifestyle so many only dream of in this 4 bedroom + den, 4 bathroom home with a 3 car garage. While enjoying your spacious deck and the long views, you can watch the entire hole in play from the tee box to the green. Most homes in the neighborhood are a bit tired and dated, not this one. This home has been refreshed and updated from top to bottom and is perfectly aligned with today’s trends. For the golf course lovers, home placement is everything. This one is perfect, as the hole has a slight dogleg left and plays to the left, minimizing the balls you may find in your yard. You will love the open floor plan and the open, airy great room full of natural light with lots of windows to enjoy your new view. The neighborhood is also incredible, it’s truly a wonderful place to live, play and entertain! This is truly a must see property, and opportunities like this don’t come around often. Schedule your private showing today, you won’t want to miss it.
Contact an agent
Home facts
- Year built:2000
- Listing ID #:6717099
- Added:123 day(s) ago
- Updated:September 29, 2025 at 09:05 PM
Rooms and interior
- Bedrooms:4
- Total bathrooms:4
- Full bathrooms:2
- Half bathrooms:1
Heating and cooling
- Cooling:Central Air
- Heating:Fireplace(s), Forced Air
Structure and exterior
- Year built:2000
Utilities
- Water:City Water - Connected
- Sewer:City Sewer - Connected
Finances and disclosures
- Price:$765,000
- Tax amount:$6,542 (2025)
New listings near 8871 Deer Run Drive
- Coming Soon
 $494,900Coming Soon4 beds 2 baths
$494,900Coming Soon4 beds 2 baths8064 Narcissus Street, Victoria, MN 55386
MLS# 6796493Listed by: HOMESTEAD ROAD - New
 $349,900Active3 beds 3 baths1,915 sq. ft.
$349,900Active3 beds 3 baths1,915 sq. ft.775 Roselyn Drive, Victoria, MN 55386
MLS# 6796445Listed by: EXP REALTY - New
 $349,900Active3 beds 3 baths1,915 sq. ft.
$349,900Active3 beds 3 baths1,915 sq. ft.775 Roselyn Drive, Victoria, MN 55386
MLS# 6796445Listed by: EXP REALTY - New
 $1,060,770Active5 beds 5 baths4,577 sq. ft.
$1,060,770Active5 beds 5 baths4,577 sq. ft.5512 Scenic Loop Run, Victoria, MN 55386
MLS# 6795726Listed by: ROBERT THOMAS HOMES, INC. - New
 $619,900Active3 beds 3 baths2,404 sq. ft.
$619,900Active3 beds 3 baths2,404 sq. ft.2630 Isabelle Drive, Victoria, MN 55386
MLS# 6795410Listed by: CORE PROPERTIES - New
 $694,900Active5 beds 4 baths3,216 sq. ft.
$694,900Active5 beds 4 baths3,216 sq. ft.4106 San Vitero Lane, Victoria, MN 55318
MLS# 6794544Listed by: EDINA REALTY, INC. - New
 $406,945Active3 beds 3 baths1,722 sq. ft.
$406,945Active3 beds 3 baths1,722 sq. ft.10332 Birchwood Circle, Victoria, MN 55318
MLS# 6782337Listed by: M/I HOMES - New
 $393,510Active3 beds 3 baths1,722 sq. ft.
$393,510Active3 beds 3 baths1,722 sq. ft.10326 Birchwood Circle, Victoria, MN 55318
MLS# 6782401Listed by: M/I HOMES - New
 $403,680Active3 beds 3 baths1,722 sq. ft.
$403,680Active3 beds 3 baths1,722 sq. ft.10330 Birchwood Circle, Victoria, MN 55318
MLS# 6782469Listed by: M/I HOMES - New
 $407,900Active3 beds 3 baths1,722 sq. ft.
$407,900Active3 beds 3 baths1,722 sq. ft.10328 Birchwood Circle, Victoria, MN 55318
MLS# 6782486Listed by: M/I HOMES
