1595 Locust Hills Circle, Wayzata, MN 55391
Local realty services provided by:Better Homes and Gardens Real Estate First Choice
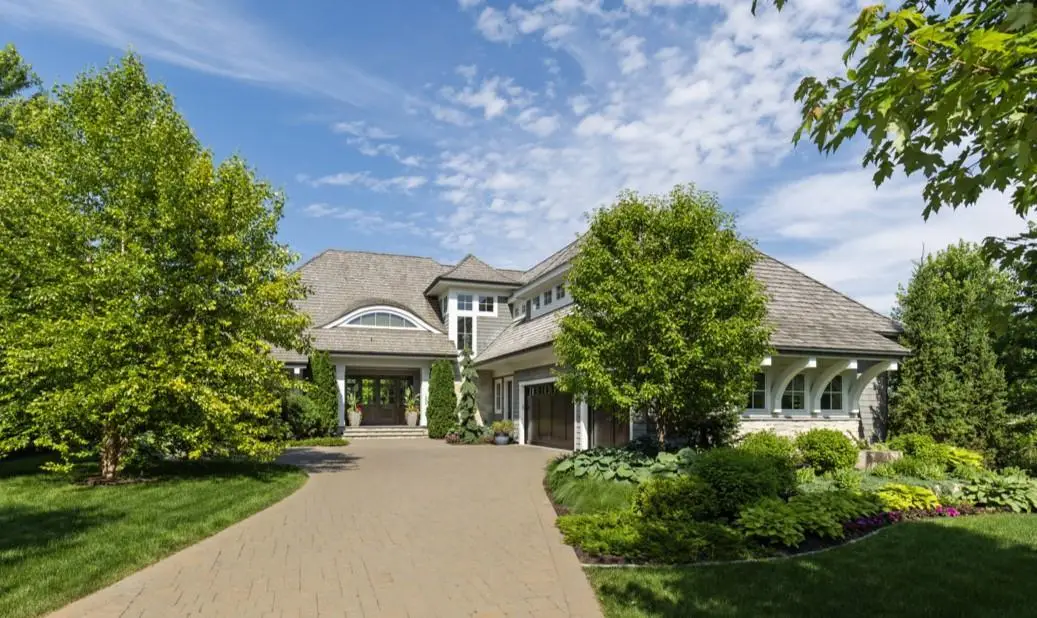

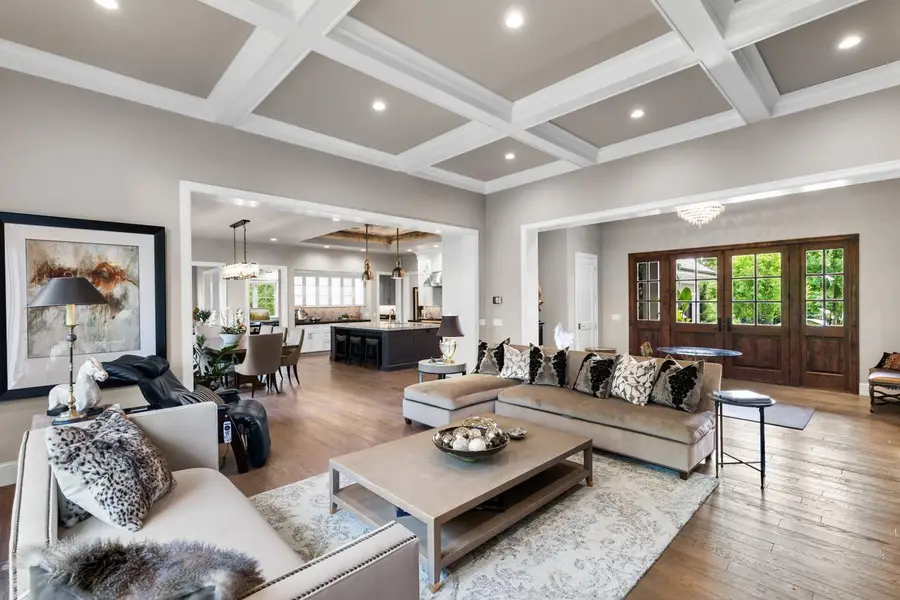
1595 Locust Hills Circle,Wayzata, MN 55391
$4,750,000
- 4 Beds
- 5 Baths
- 5,751 sq. ft.
- Single family
- Active
Listed by:jeffrey j dewing
Office:coldwell banker realty
MLS#:6745962
Source:NSMLS
Price summary
- Price:$4,750,000
- Price per sq. ft.:$825.94
- Monthly HOA dues:$1,314
About this home
Gorgeous turn-key home in Wayzata’s highly sought-after Locust Hills neighborhood! This home offers an open flowing floorplan with high-end finishes, unparalleled details and main-level living! Enjoy the spacious gourmet kitchen with large walk-in pantry and dining area that opens to the deck overlooking the backyard, creating the perfect blend of indoor + outdoor living. The sunroom offers a stone-surround fireplace and vaulted ceiling with beautiful woodwork detail. Spacious primary suite with spa-like bath (heated floors) and large walk-in closet. Upper-level featuring two junior suites, bonus room and beverage bar! The walkout lower-level offers a family room with fireplace; wet bar with wine cellar; exercise room (currently used as a second office) and billiards area that walks out to the paver patio- the ideal space for entertaining! Additional features: significant storage space and heated 3-car garage with epoxy floor (extra deep with workshop area). Premier cul-de-sac setting, landscaped to maximize privacy! Deeded boat slip and HOA maintained docks! Neighborhood amenities: walking trails, clubhouse, pool and lakeside gazebo. Walk to downtown Wayzata shops + restaurants. Low-maintenance living, the perfect condo alternative!
Contact an agent
Home facts
- Year built:2016
- Listing Id #:6745962
- Added:46 day(s) ago
- Updated:August 04, 2025 at 06:55 PM
Rooms and interior
- Bedrooms:4
- Total bathrooms:5
- Half bathrooms:1
- Living area:5,751 sq. ft.
Heating and cooling
- Cooling:Central Air
- Heating:Forced Air, Radiant Floor
Structure and exterior
- Roof:Shake
- Year built:2016
- Building area:5,751 sq. ft.
- Lot area:0.42 Acres
Utilities
- Water:City Water - Connected
- Sewer:City Sewer - Connected
Finances and disclosures
- Price:$4,750,000
- Price per sq. ft.:$825.94
- Tax amount:$52,527 (2025)
New listings near 1595 Locust Hills Circle
- New
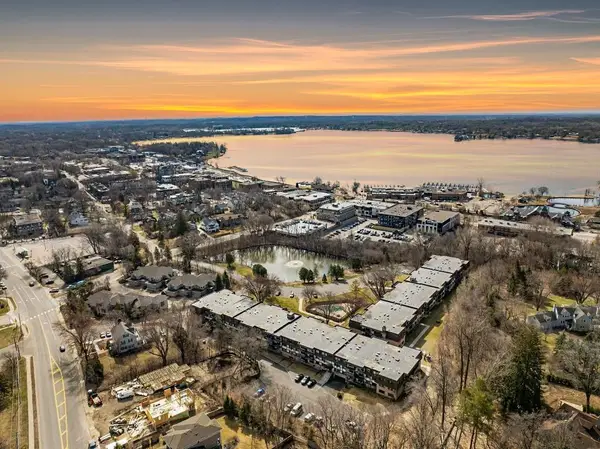 $199,999Active1 beds 1 baths724 sq. ft.
$199,999Active1 beds 1 baths724 sq. ft.205 Barry Avenue S #208, Wayzata, MN 55391
MLS# 6772481Listed by: EXP REALTY - New
 $199,999Active1 beds 1 baths
$199,999Active1 beds 1 baths205 Barry Avenue S #208, Wayzata, MN 55391
MLS# 6772481Listed by: EXP REALTY - New
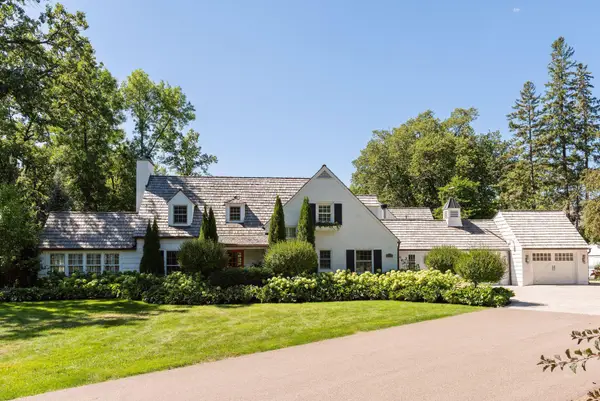 $1,980,000Active4 beds 5 baths4,938 sq. ft.
$1,980,000Active4 beds 5 baths4,938 sq. ft.2209 Meeting Street, Wayzata, MN 55391
MLS# 6744417Listed by: FAZENDIN REALTORS - Open Sat, 11am to 1pmNew
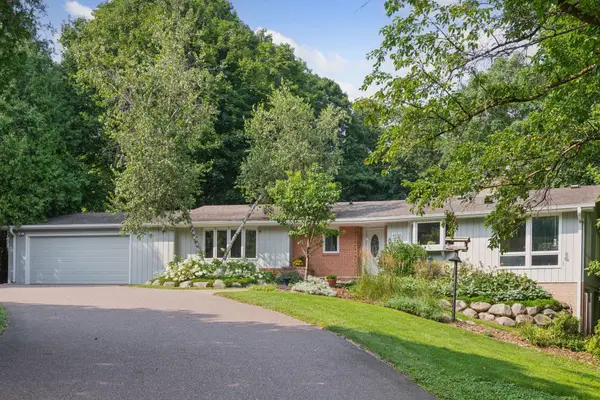 $799,900Active4 beds 3 baths3,262 sq. ft.
$799,900Active4 beds 3 baths3,262 sq. ft.4156 Hillcrest Lane, Wayzata, MN 55391
MLS# 6771387Listed by: COLDWELL BANKER REALTY - Coming SoonOpen Sat, 11am to 4pm
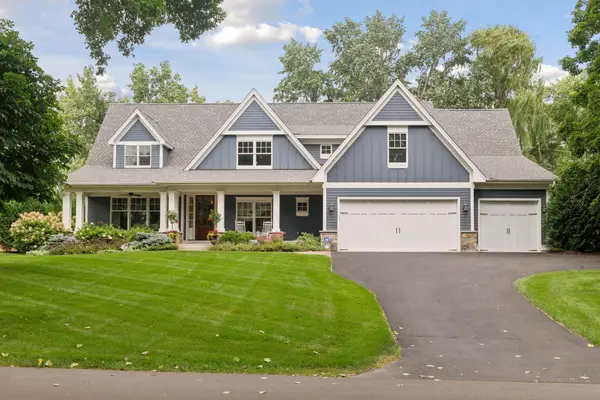 $2,495,000Coming Soon3 beds 4 baths
$2,495,000Coming Soon3 beds 4 baths133 Peavey Lane, Wayzata, MN 55391
MLS# 6762776Listed by: KELLER WILLIAMS PREMIER REALTY LAKE MINNETONKA - New
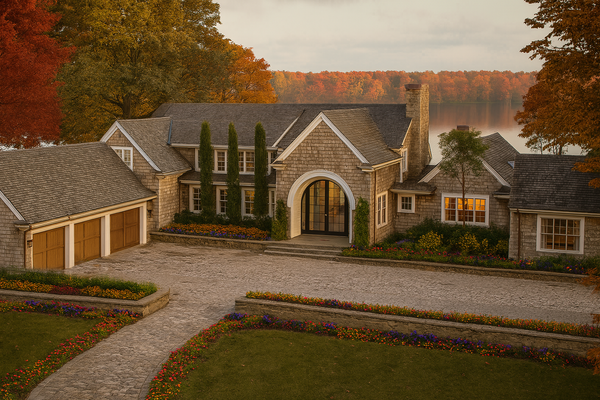 $15,950,000Active5 beds 7 baths7,500 sq. ft.
$15,950,000Active5 beds 7 baths7,500 sq. ft.535 Bushaway Road, Wayzata, MN 55391
MLS# 6769081Listed by: COLDWELL BANKER REALTY - New
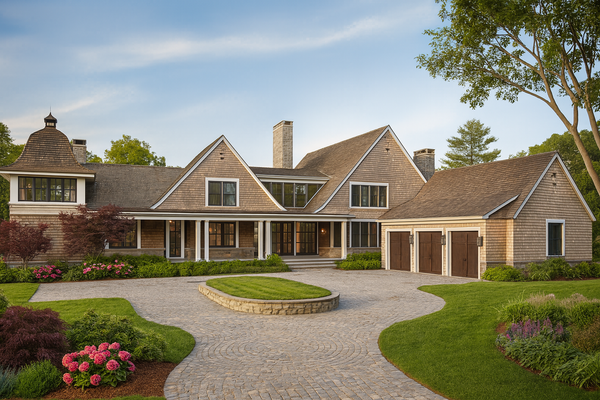 $12,745,000Active5 beds 5 baths5,052 sq. ft.
$12,745,000Active5 beds 5 baths5,052 sq. ft.555 Bushaway Road, Wayzata, MN 55391
MLS# 6769068Listed by: COLDWELL BANKER REALTY - Open Fri, 5 to 7pmNew
 $1,365,000Active3 beds 3 baths3,672 sq. ft.
$1,365,000Active3 beds 3 baths3,672 sq. ft.299 Bellwether Path, Wayzata, MN 55391
MLS# 6769066Listed by: COLDWELL BANKER REALTY - New
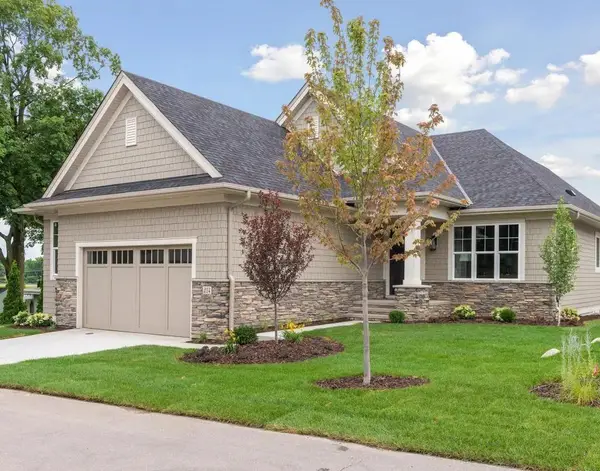 $1,200,000Active3 beds 3 baths3,561 sq. ft.
$1,200,000Active3 beds 3 baths3,561 sq. ft.214 Byrondale Avenue, Wayzata, MN 55391
MLS# 6768352Listed by: RE/MAX RESULTS - New
 $730,000Active3 beds 2 baths1,845 sq. ft.
$730,000Active3 beds 2 baths1,845 sq. ft.607 Gardner Street, Wayzata, MN 55391
MLS# 6766000Listed by: RE/MAX RESULTS
