4961 Georgia Lane, White Bear Lake, MN 55110
Local realty services provided by:Better Homes and Gardens Real Estate First Choice
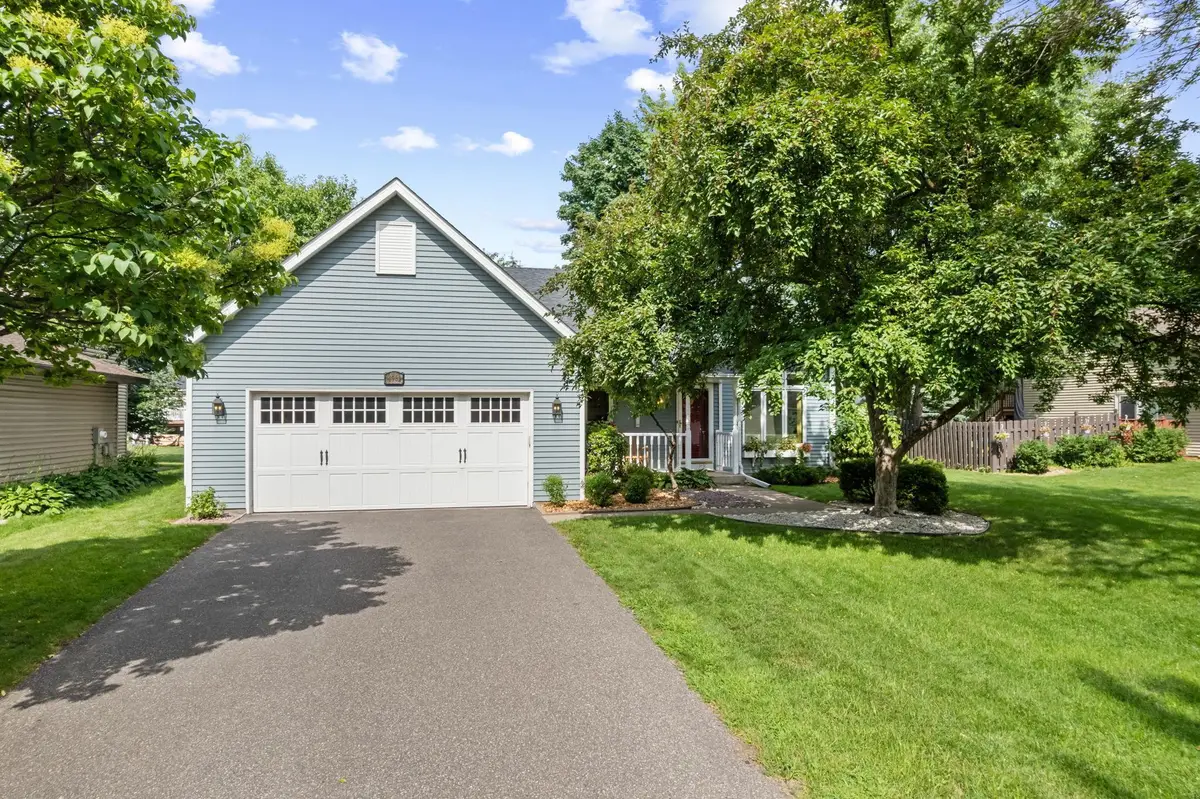

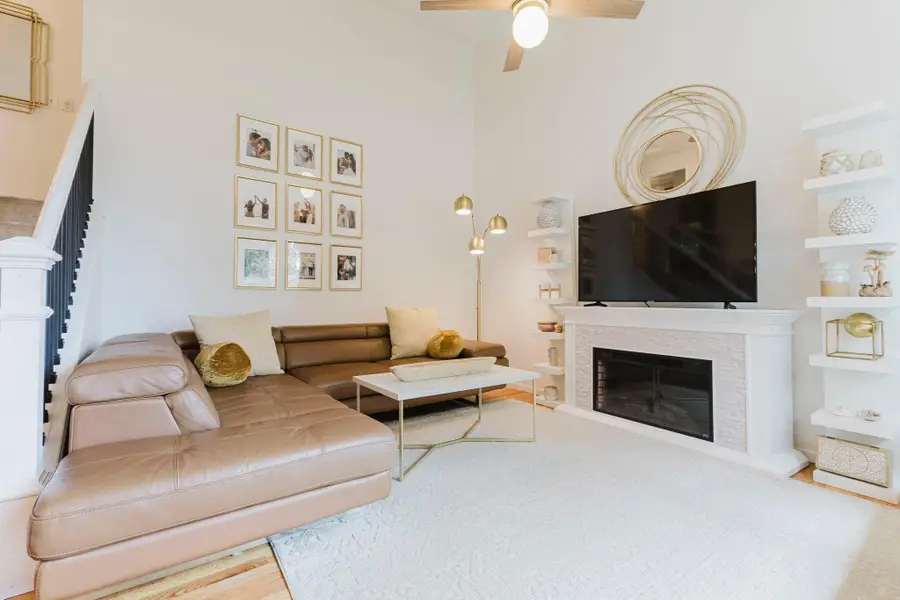
4961 Georgia Lane,White Bear Lake, MN 55110
$419,000
- 3 Beds
- 2 Baths
- 1,426 sq. ft.
- Single family
- Pending
Listed by:connor jacob cisewski
Office:coldwell banker realty
MLS#:6736441
Source:NSMLS
Price summary
- Price:$419,000
- Price per sq. ft.:$218
About this home
Move-in ready home in the heart of White Bear Lake! Located within walking distance to Lincoln Elementary, Central Middle, White Bear Lake High School, and just blocks from downtown, this home offers unbeatable convenience. Inside, you'll find vaulted ceilings, hardwood floors, and large Marvin windows that fill the space with natural light. The open-concept main level flows seamlessly from the living room to the dining area. Step outside of the dining room through French doors to enjoy the backyard patio. The beautifully updated kitchen features high-quality appliances, including a Wolf stove, Fisher & Paykel refrigerator, and KitchenAid microwave and dishwasher, plus granite countertops, and ample storage. Upstairs includes two bedrooms and a full bath with a walkthrough from the primary. The lower level offers a cozy family room with built-ins, a third bedroom, and a 3/4 bathroom. An unfinished basement provides plenty of room for additional storage or room to expand. Additional features include a two-stall garage with overhead storage, upgraded landscaping, lawn irrigation, built-in garden with irrigation, front porch, and updated finishes throughout - including a 2025 water heater, remote-controlled blinds on main level, and new cabinet hardware throughout home. Other upgrades include blackout shades in the bedrooms and basement, new light fixtures throughout, an upgraded staircase and more. A rare find in a prime location - this home is everything you've been waiting for in White Bear Lake!
Contact an agent
Home facts
- Year built:1989
- Listing Id #:6736441
- Added:32 day(s) ago
- Updated:July 24, 2025 at 01:56 PM
Rooms and interior
- Bedrooms:3
- Total bathrooms:2
- Full bathrooms:1
- Living area:1,426 sq. ft.
Heating and cooling
- Cooling:Central Air
- Heating:Forced Air
Structure and exterior
- Roof:Age 8 Years or Less, Asphalt
- Year built:1989
- Building area:1,426 sq. ft.
- Lot area:0.25 Acres
Utilities
- Water:City Water - Connected
- Sewer:City Sewer - Connected
Finances and disclosures
- Price:$419,000
- Price per sq. ft.:$218
- Tax amount:$5,016 (2025)
New listings near 4961 Georgia Lane
- Open Sat, 12 to 2:30pmNew
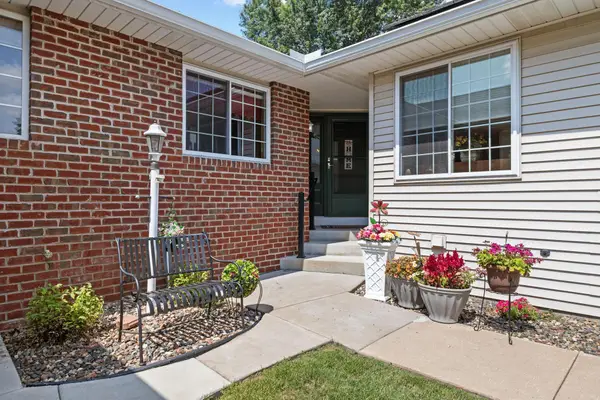 $359,900Active2 beds 2 baths3,038 sq. ft.
$359,900Active2 beds 2 baths3,038 sq. ft.3641 Auger Avenue, White Bear Lake, MN 55110
MLS# 6771199Listed by: NOW REALTY - Open Sat, 12 to 3pmNew
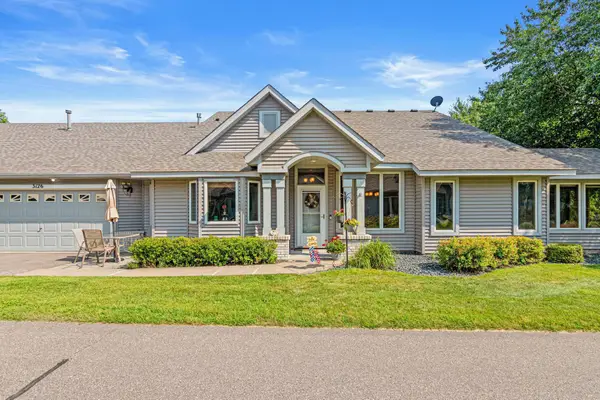 $330,000Active2 beds 1 baths1,270 sq. ft.
$330,000Active2 beds 1 baths1,270 sq. ft.3126 Manitou Drive, Saint Paul, MN 55110
MLS# 6771237Listed by: EXP REALTY - Open Sat, 11am to 1pmNew
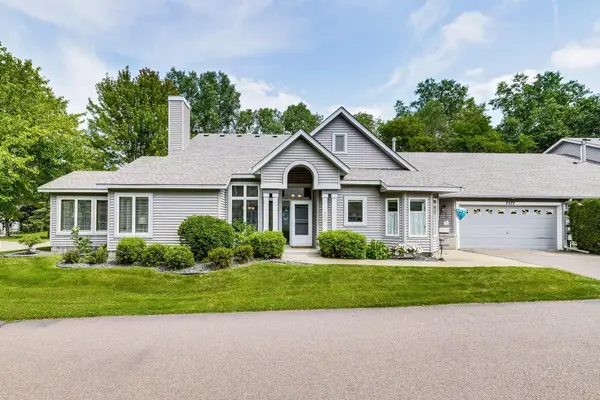 $350,000Active2 beds 2 baths1,426 sq. ft.
$350,000Active2 beds 2 baths1,426 sq. ft.2572 Sumac Ridge, Saint Paul, MN 55110
MLS# 6773467Listed by: COLDWELL BANKER REALTY - Open Sat, 11am to 1pmNew
 $350,000Active2 beds 2 baths1,426 sq. ft.
$350,000Active2 beds 2 baths1,426 sq. ft.2572 Sumac Ridge, White Bear Lake, MN 55110
MLS# 6773467Listed by: COLDWELL BANKER REALTY - New
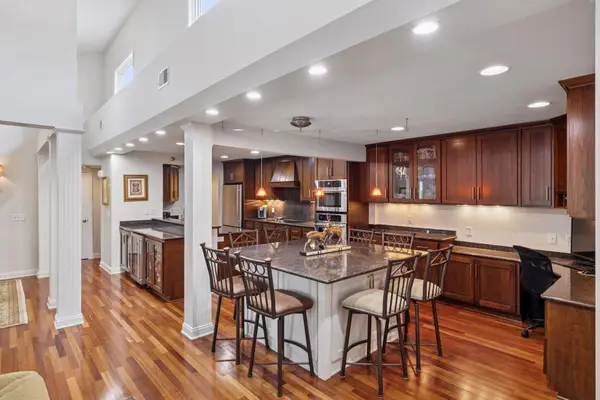 $425,000Active2 beds 2 baths1,593 sq. ft.
$425,000Active2 beds 2 baths1,593 sq. ft.3150 Glen Oaks Avenue #311A, White Bear Lake, MN 55110
MLS# 6767759Listed by: EDINA REALTY, INC. - New
 $425,000Active2 beds 2 baths1,593 sq. ft.
$425,000Active2 beds 2 baths1,593 sq. ft.3150 Glen Oaks Avenue #311A, White Bear Lake, MN 55110
MLS# 6767759Listed by: EDINA REALTY, INC. - Open Sat, 12 to 3pmNew
 $330,000Active2 beds 1 baths1,270 sq. ft.
$330,000Active2 beds 1 baths1,270 sq. ft.3126 Manitou Drive, White Bear Lake, MN 55110
MLS# 6771237Listed by: EXP REALTY - Open Sat, 12 to 2:30pmNew
 $359,900Active2 beds 2 baths1,613 sq. ft.
$359,900Active2 beds 2 baths1,613 sq. ft.3641 Auger Avenue, White Bear Lake, MN 55110
MLS# 6771199Listed by: NOW REALTY - New
 $415,000Active4 beds 2 baths2,328 sq. ft.
$415,000Active4 beds 2 baths2,328 sq. ft.1734 Birch Lake Avenue, White Bear Lake, MN 55110
MLS# 6772452Listed by: HOME SELLERS - Open Sat, 1 to 3pmNew
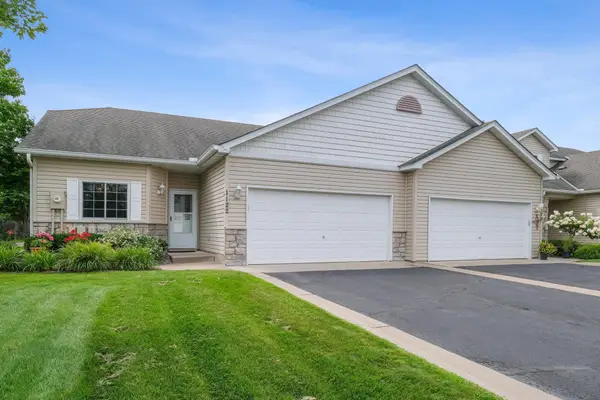 $400,000Active2 beds 3 baths2,721 sq. ft.
$400,000Active2 beds 3 baths2,721 sq. ft.1122 Iris Drive, White Bear Lake, MN 55127
MLS# 6772330Listed by: RE/MAX SYNERGY
