1111 Iris Drive, White Bear Twp, MN 55127
Local realty services provided by:Better Homes and Gardens Real Estate First Choice
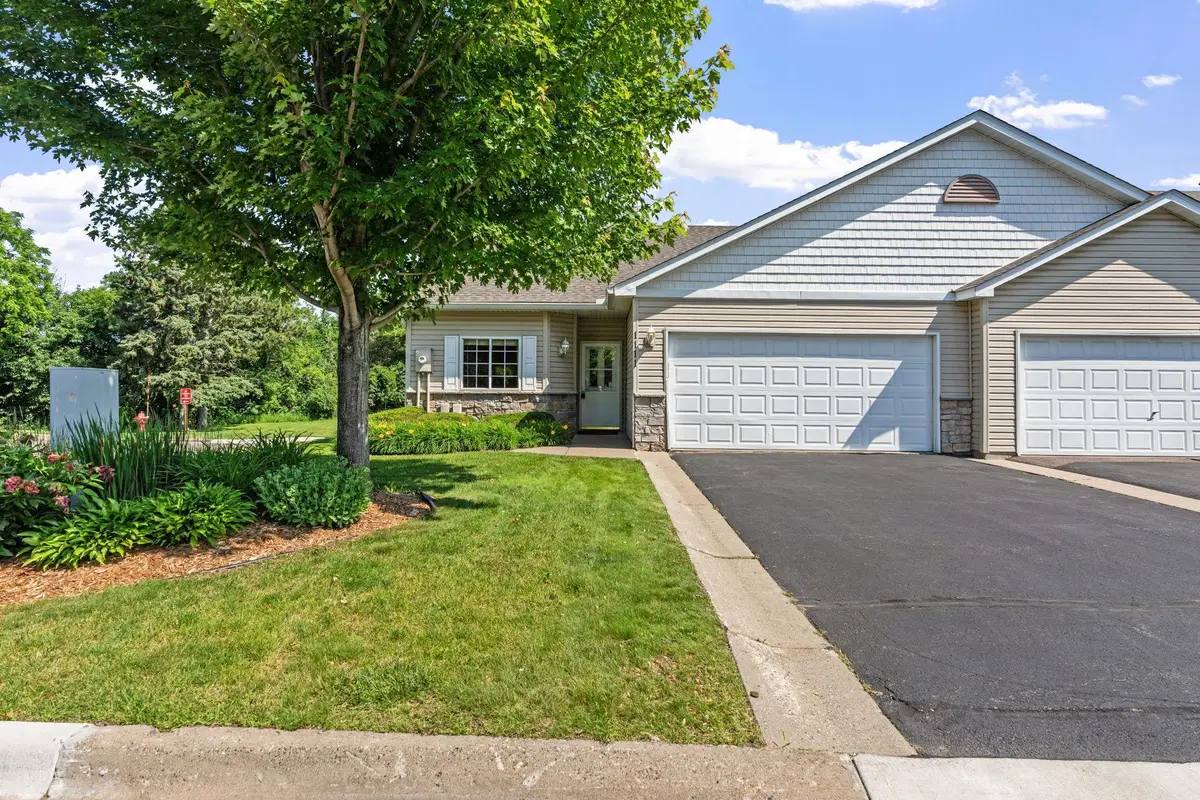
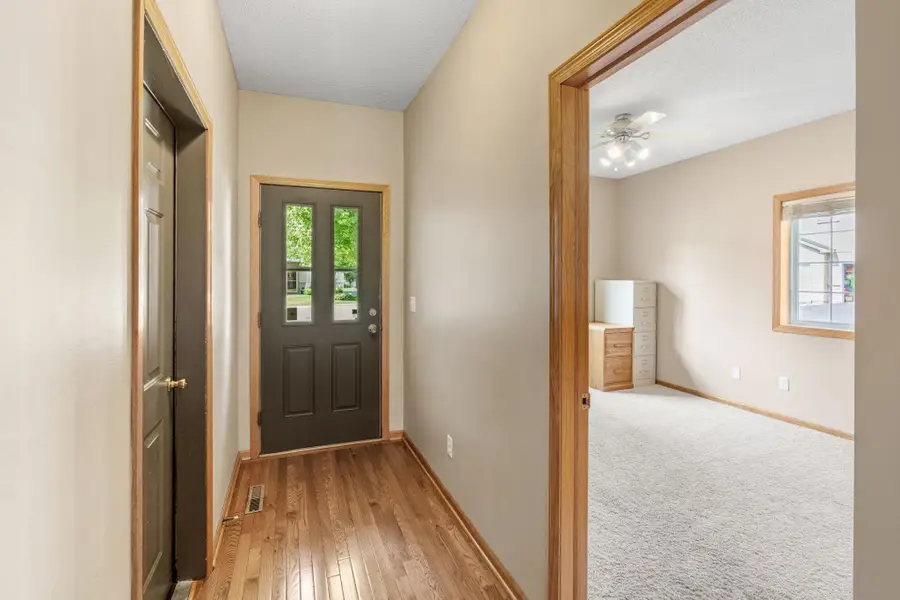
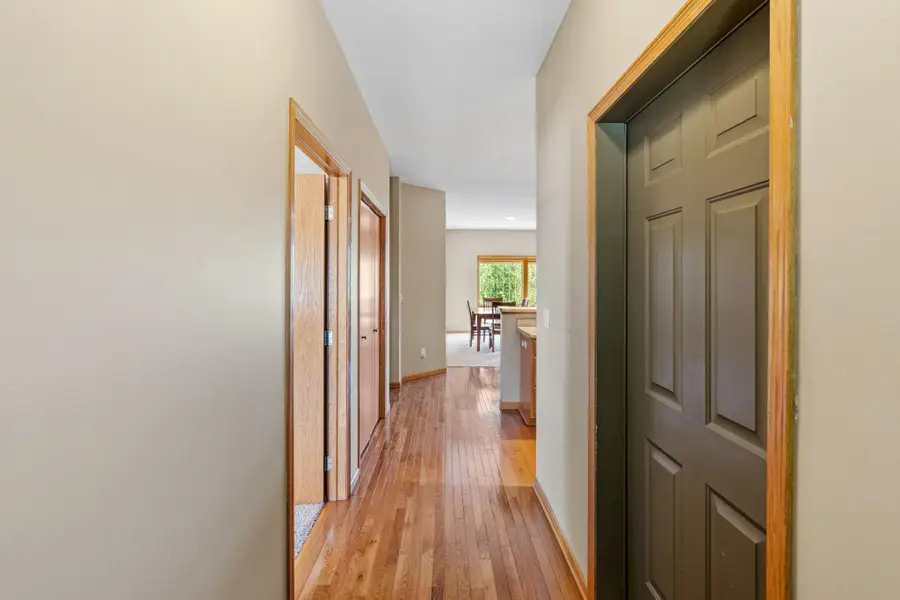
1111 Iris Drive,White Bear Twp, MN 55127
$450,000
- 3 Beds
- 3 Baths
- 2,795 sq. ft.
- Townhouse
- Pending
Listed by:marlo farm
Office:lakes sotheby's international realty
MLS#:6730448
Source:NSMLS
Price summary
- Price:$450,000
- Price per sq. ft.:$149.01
- Monthly HOA dues:$350
About this home
Welcome to this charming street-level townhome in the heart of White Bear Lake! Perfectly situated for both convenience and relaxation, this home offers easy access to Highway 35, making your daily commute a breeze, while being just moments away from beautiful Birch Lake, where you can unwind and enjoy peaceful nature views.
Step inside to find an inviting layout designed for comfortable, low-maintenance living. Large windows fill the living space with natural light, and the open floor plan seamlessly connects the kitchen, dining, and living areas—perfect for entertaining or cozy nights in.
Enjoy the ease of single-level living with two bedrooms and laundry conveniently located on the main floor. Outside, take advantage of your private patio or stroll to nearby parks, trails, and local amenities.
Don’t miss this opportunity to own a well-kept townhome in a fantastic location—combining the best of city convenience and lakeside relaxation!
Contact an agent
Home facts
- Year built:2001
- Listing Id #:6730448
- Added:51 day(s) ago
- Updated:August 07, 2025 at 07:58 AM
Rooms and interior
- Bedrooms:3
- Total bathrooms:3
- Full bathrooms:2
- Living area:2,795 sq. ft.
Heating and cooling
- Cooling:Central Air
- Heating:Forced Air
Structure and exterior
- Roof:Asphalt
- Year built:2001
- Building area:2,795 sq. ft.
- Lot area:0.07 Acres
Utilities
- Water:City Water - Connected
- Sewer:City Sewer - Connected
Finances and disclosures
- Price:$450,000
- Price per sq. ft.:$149.01
- Tax amount:$5,341 (2025)
New listings near 1111 Iris Drive
- Coming SoonOpen Sat, 10am to 12pm
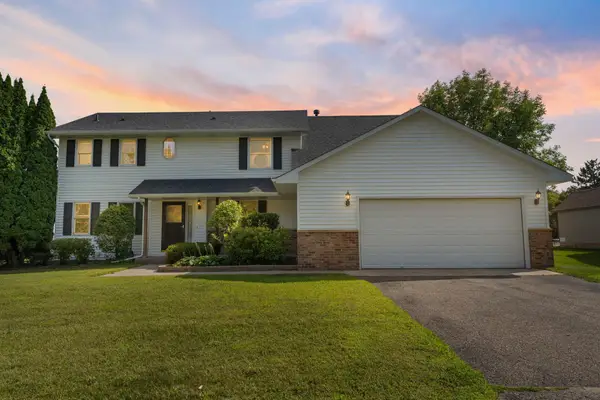 $500,000Coming Soon4 beds 3 baths
$500,000Coming Soon4 beds 3 baths2656 Richard Drive, White Bear Twp, MN 55110
MLS# 6731222Listed by: KRIS LINDAHL REAL ESTATE - New
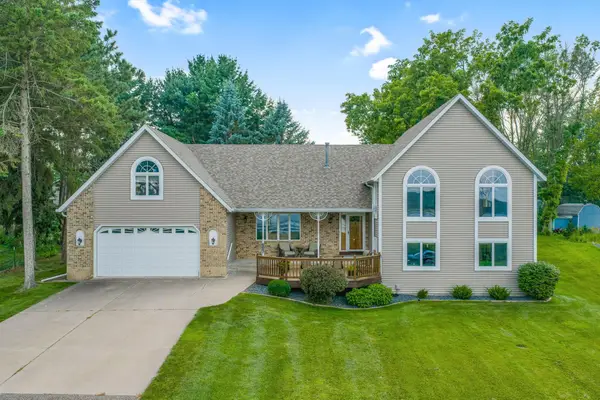 $589,900Active4 beds 4 baths2,900 sq. ft.
$589,900Active4 beds 4 baths2,900 sq. ft.5807 Otter Lake Road, White Bear Twp, MN 55110
MLS# 6772046Listed by: KELLER WILLIAMS PREMIER REALTY - New
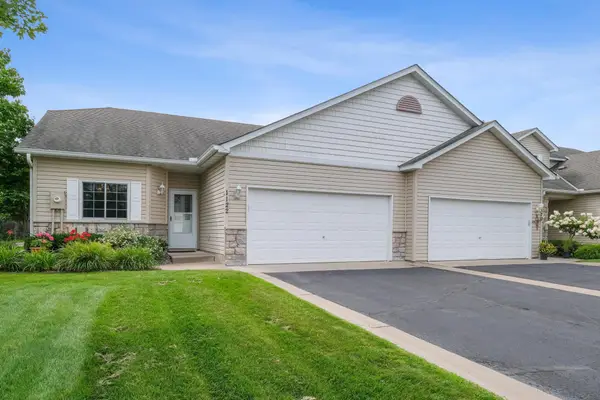 $400,000Active2 beds 3 baths2,587 sq. ft.
$400,000Active2 beds 3 baths2,587 sq. ft.1122 Iris Drive, White Bear Twp, MN 55127
MLS# 6772330Listed by: RE/MAX SYNERGY - Coming SoonOpen Sun, 10:30am to 12pm
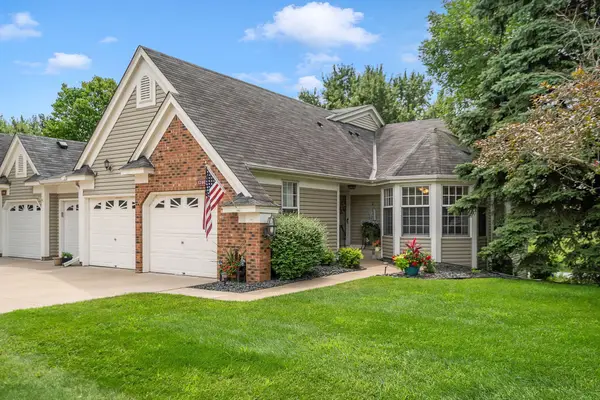 $480,000Coming Soon2 beds 3 baths
$480,000Coming Soon2 beds 3 baths1246 Pond View Lane, White Bear Twp, MN 55110
MLS# 6766625Listed by: BRIX REAL ESTATE - New
 $530,000Active4 beds 4 baths2,513 sq. ft.
$530,000Active4 beds 4 baths2,513 sq. ft.4590 Allendale Drive, White Bear Twp, MN 55127
MLS# 6769898Listed by: EARTHSTONE REALTY - New
 $1,565,000Active4 beds 3 baths3,528 sq. ft.
$1,565,000Active4 beds 3 baths3,528 sq. ft.XXXX 5253 W Bald Eagle Boulevard, White Bear Twp, MN 55110
MLS# 6768867Listed by: REAL BROKER, LLC - Open Sat, 10:30am to 12pmNew
 $749,900Active4 beds 2 baths1,537 sq. ft.
$749,900Active4 beds 2 baths1,537 sq. ft.5325 W Bald Eagle Boulevard, White Bear Twp, MN 55110
MLS# 6768797Listed by: KELLER WILLIAMS PREMIER REALTY  $685,000Pending5 beds 4 baths3,361 sq. ft.
$685,000Pending5 beds 4 baths3,361 sq. ft.5260 Lakeview Avenue, White Bear Twp, MN 55110
MLS# 6767889Listed by: RE/MAX PROFESSIONALS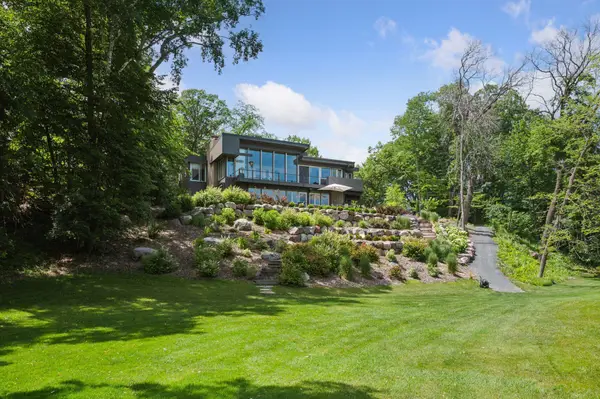 $1,550,000Active3 beds 2 baths3,317 sq. ft.
$1,550,000Active3 beds 2 baths3,317 sq. ft.5962 Hobe Lane, White Bear Twp, MN 55110
MLS# 6766123Listed by: EDINA REALTY, INC.- Open Sat, 11am to 2pm
 $424,900Active5 beds 2 baths2,208 sq. ft.
$424,900Active5 beds 2 baths2,208 sq. ft.4485 Margaret Street, White Bear Twp, MN 55110
MLS# 6765233Listed by: RES REALTY

