1165 Kenilworth Drive, Woodbury, MN 55125
Local realty services provided by:Better Homes and Gardens Real Estate First Choice
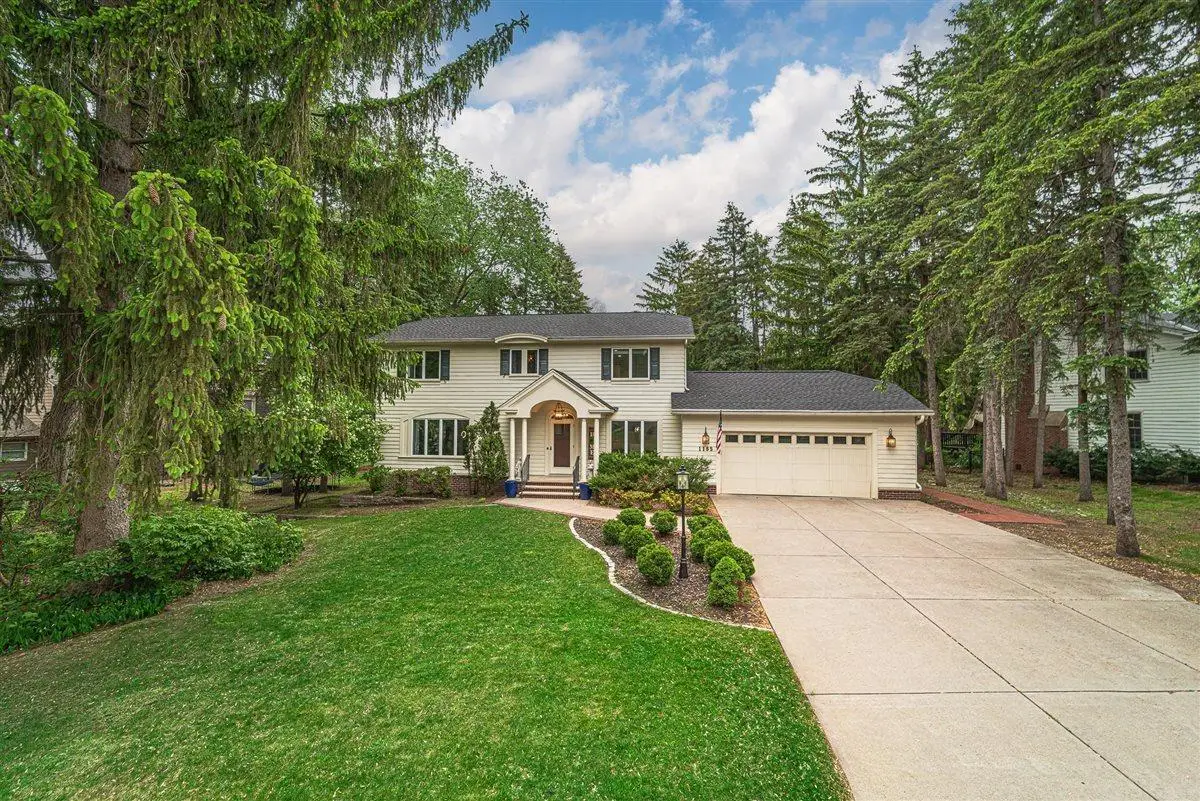
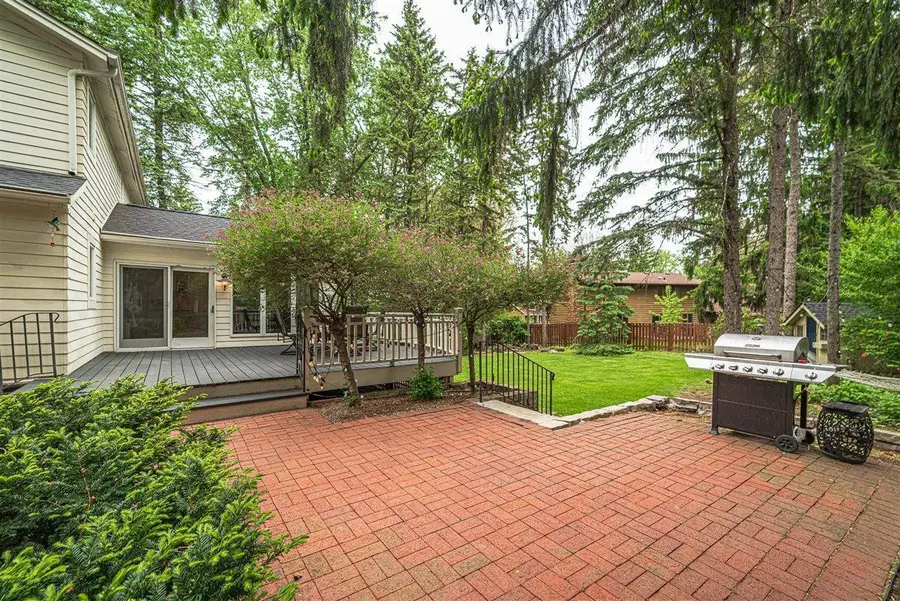
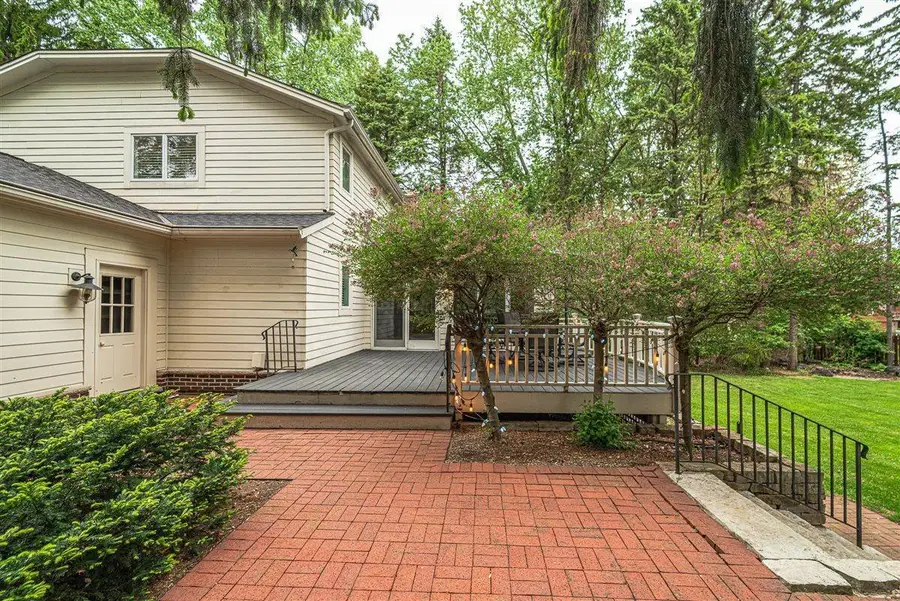
1165 Kenilworth Drive,Woodbury, MN 55125
$600,000
- 5 Beds
- 4 Baths
- 3,292 sq. ft.
- Single family
- Pending
Listed by:ernest hernandez
Office:keller williams select realty
MLS#:6724435
Source:NSMLS
Price summary
- Price:$600,000
- Price per sq. ft.:$164.29
- Monthly HOA dues:$15
About this home
A beautifully maintained home in the heart of Woodbury, MN. This spacious and inviting property offers 5 bedrooms, 4 bathrooms, and 3292 sq ft of thoughtfully, designed living spaces, perfect for families, professionals, or anyone seeking comfort and convenience. Key Features -Bright & Open layout surrounded with natural light, featuring a modern kitchen, granite countertops, and ample cabinet space. Spacious Primary Suite- Relax in your private retreat with a luxurious ensuite Bathroom -featuring a designer and illuminating jacuzzi bath.
Finished basement- extra living space ideal for a home theater, gym or guest area. Expansive backyard- A serene outdoor escape with a large deck, lush lawn, and room for entertaining or
play.
Prime Woodbury Location- Top Rated schools, shopping, dining, and parks minutes away. Easy access to I-94
for a quick commute to St Paul or Minneapolis.. This home won't last long, don't miss your chance to own
this beautiful home nestled in the pines.
Contact an agent
Home facts
- Year built:1978
- Listing Id #:6724435
- Added:90 day(s) ago
- Updated:July 30, 2025 at 08:50 PM
Rooms and interior
- Bedrooms:5
- Total bathrooms:4
- Full bathrooms:1
- Half bathrooms:1
- Living area:3,292 sq. ft.
Heating and cooling
- Cooling:Central Air
- Heating:Fireplace(s), Forced Air
Structure and exterior
- Roof:Asphalt
- Year built:1978
- Building area:3,292 sq. ft.
- Lot area:0.34 Acres
Utilities
- Water:City Water - Connected
- Sewer:City Sewer - Connected
Finances and disclosures
- Price:$600,000
- Price per sq. ft.:$164.29
- Tax amount:$6,608 (2024)
New listings near 1165 Kenilworth Drive
- New
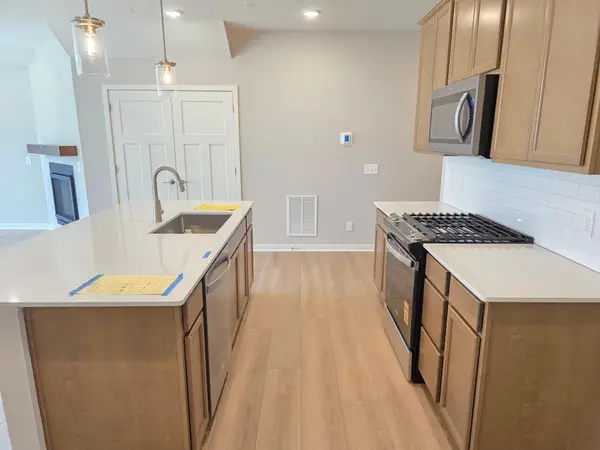 $394,990Active3 beds 3 baths1,983 sq. ft.
$394,990Active3 beds 3 baths1,983 sq. ft.4728 Airlake Curve, Woodbury, MN 55129
MLS# 6774067Listed by: PULTE HOMES OF MINNESOTA, LLC - New
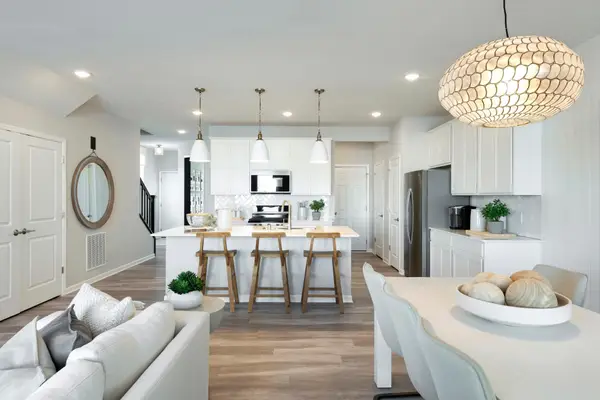 $384,990Active3 beds 3 baths1,883 sq. ft.
$384,990Active3 beds 3 baths1,883 sq. ft.4720 Airlake Curve, Woodbury, MN 55129
MLS# 6774069Listed by: PULTE HOMES OF MINNESOTA, LLC - Coming SoonOpen Sat, 10am to 12pm
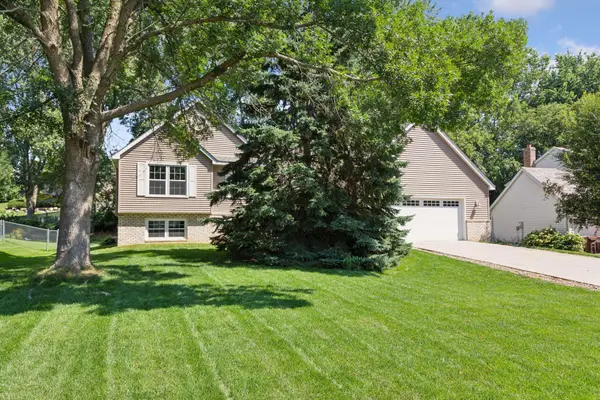 $425,000Coming Soon3 beds 2 baths
$425,000Coming Soon3 beds 2 baths2401 Leyland Trail, Woodbury, MN 55125
MLS# 6733739Listed by: RE/MAX RESULTS - Coming Soon
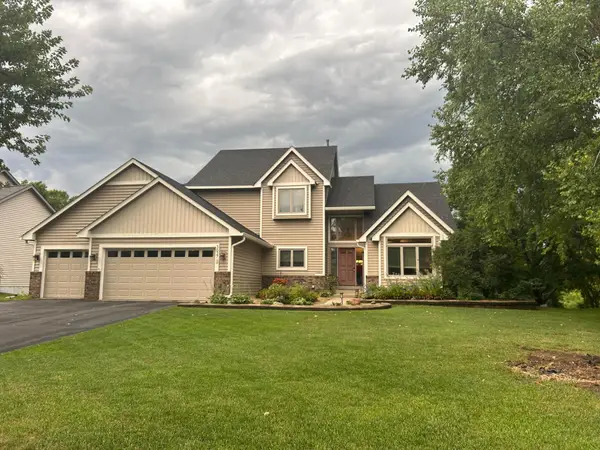 $565,000Coming Soon4 beds 4 baths
$565,000Coming Soon4 beds 4 baths3637 Commonwealth Road, Woodbury, MN 55125
MLS# 6773831Listed by: LPT REALTY, LLC - New
 $394,990Active3 beds 3 baths1,993 sq. ft.
$394,990Active3 beds 3 baths1,993 sq. ft.4728 Airlake Curve, Woodbury, MN 55129
MLS# 6774067Listed by: PULTE HOMES OF MINNESOTA, LLC - New
 $384,990Active3 beds 3 baths1,883 sq. ft.
$384,990Active3 beds 3 baths1,883 sq. ft.4720 Airlake Curve, Woodbury, MN 55129
MLS# 6774069Listed by: PULTE HOMES OF MINNESOTA, LLC  $429,990Pending3 beds 3 baths1,983 sq. ft.
$429,990Pending3 beds 3 baths1,983 sq. ft.4740 Airlake Curve, Woodbury, MN 55129
MLS# 6773868Listed by: PULTE HOMES OF MINNESOTA, LLC $429,990Pending3 beds 3 baths1,983 sq. ft.
$429,990Pending3 beds 3 baths1,983 sq. ft.4740 Airlake Curve, Woodbury, MN 55129
MLS# 6773868Listed by: PULTE HOMES OF MINNESOTA, LLC- New
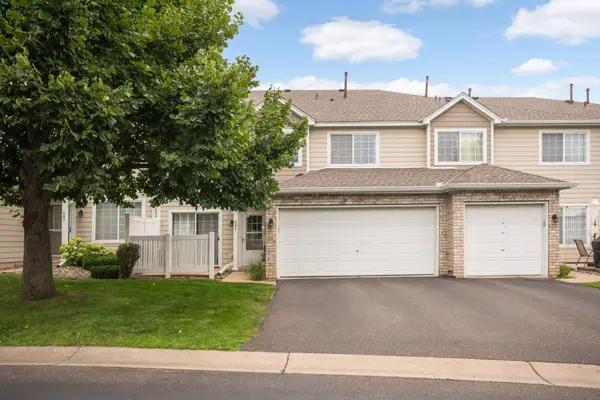 $250,000Active2 beds 2 baths1,328 sq. ft.
$250,000Active2 beds 2 baths1,328 sq. ft.685 Mariner Way, Saint Paul, MN 55129
MLS# 6773426Listed by: EDINA REALTY, INC. - New
 $250,000Active2 beds 2 baths1,328 sq. ft.
$250,000Active2 beds 2 baths1,328 sq. ft.685 Mariner Way, Woodbury, MN 55129
MLS# 6773426Listed by: EDINA REALTY, INC.
