1732 Orchard Drive, Woodbury, MN 55125
Local realty services provided by:Better Homes and Gardens Real Estate First Choice
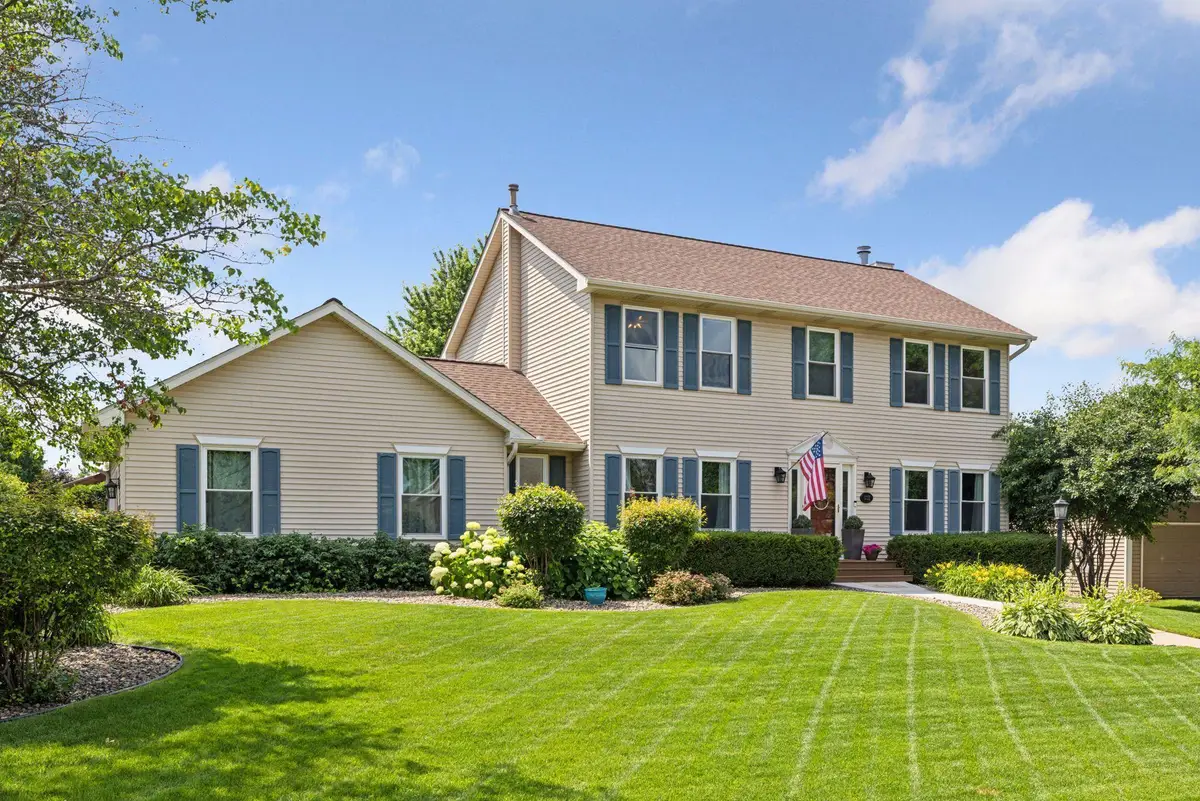
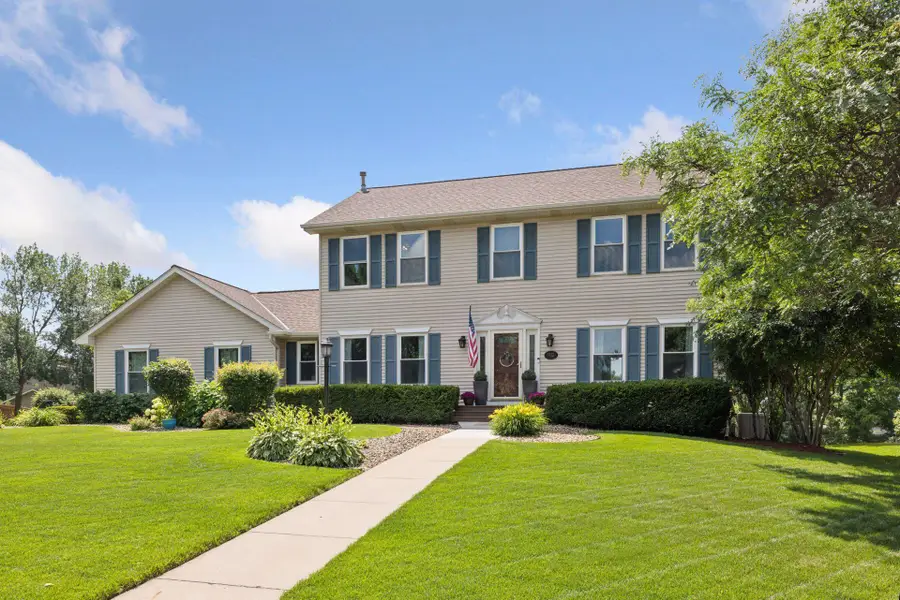
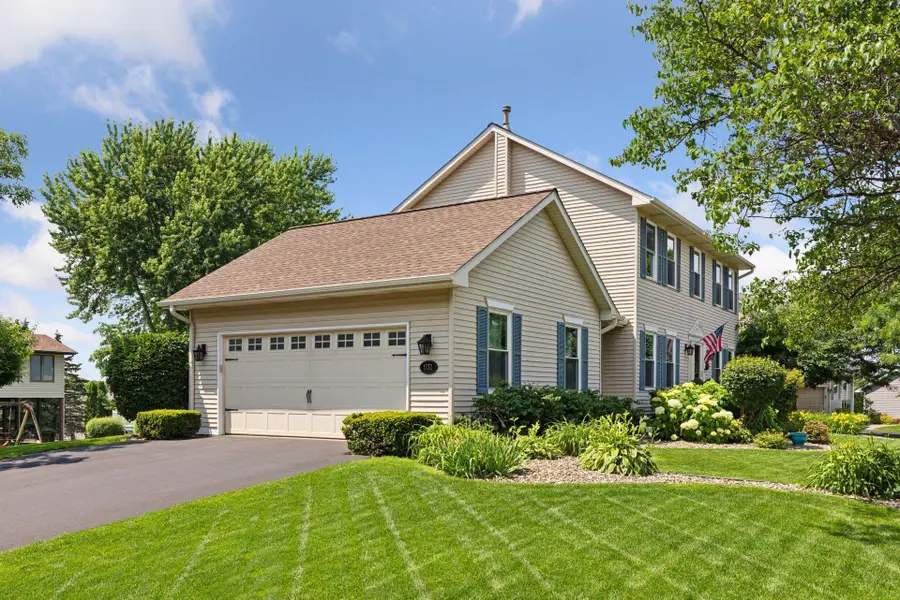
1732 Orchard Drive,Woodbury, MN 55125
$485,000
- 3 Beds
- 3 Baths
- 2,153 sq. ft.
- Single family
- Active
Listed by:annie pearson
Office:edina realty, inc.
MLS#:6772699
Source:NSMLS
Price summary
- Price:$485,000
- Price per sq. ft.:$148.73
About this home
Beautifully updated home on an expansive corner lot! The main level of this fabulous home features a desirable layout for both entertaining and functionality with an updated kitchen, dining room, family room with cozy fireplace, office/flex room, main floor mud room & laundry, and a guest bath. 3 bedrooms up including a spacious primary bedroom with a large walk-in closet and ensuite bath. 2 additional bedrooms and full bathroom upstairs. The lower level offers room to expand - with large windows, plenty of space to add an additional bedroom, rec room, fitness, bathroom, etc! A new composite deck, sparkling clean above-ground pool for summertime fun, fire pit, swing set, and a brand-new driveway make this home ready to enjoy now. Wonderful neighborhood in the heart of Woodbury with parks, trails, schools, and shopping nearby. Quick closing possible!
Contact an agent
Home facts
- Year built:1993
- Listing Id #:6772699
- Added:36 day(s) ago
- Updated:August 14, 2025 at 10:56 PM
Rooms and interior
- Bedrooms:3
- Total bathrooms:3
- Full bathrooms:2
- Half bathrooms:1
- Living area:2,153 sq. ft.
Heating and cooling
- Cooling:Central Air
- Heating:Fireplace(s), Forced Air
Structure and exterior
- Roof:Asphalt
- Year built:1993
- Building area:2,153 sq. ft.
- Lot area:0.32 Acres
Utilities
- Water:City Water - Connected
- Sewer:City Sewer - Connected
Finances and disclosures
- Price:$485,000
- Price per sq. ft.:$148.73
- Tax amount:$5,262 (2025)
New listings near 1732 Orchard Drive
- Coming Soon
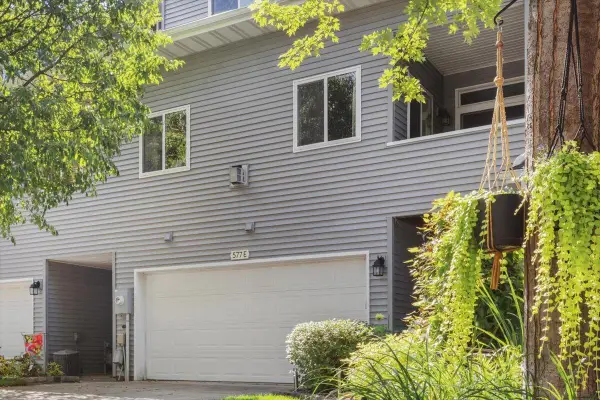 $245,000Coming Soon2 beds 2 baths
$245,000Coming Soon2 beds 2 baths577 Woodduck Drive #E, Woodbury, MN 55125
MLS# 6767231Listed by: LPT REALTY, LLC - Coming Soon
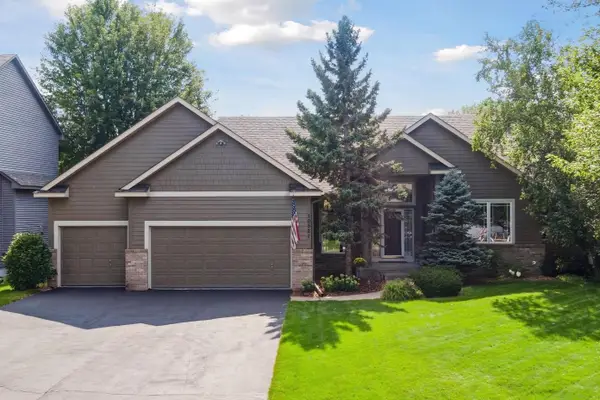 $699,900Coming Soon5 beds 3 baths
$699,900Coming Soon5 beds 3 baths10521 Golden Eagle Trail, Woodbury, MN 55129
MLS# 6772168Listed by: IMAGINE REALTY - Open Sat, 11am to 1pmNew
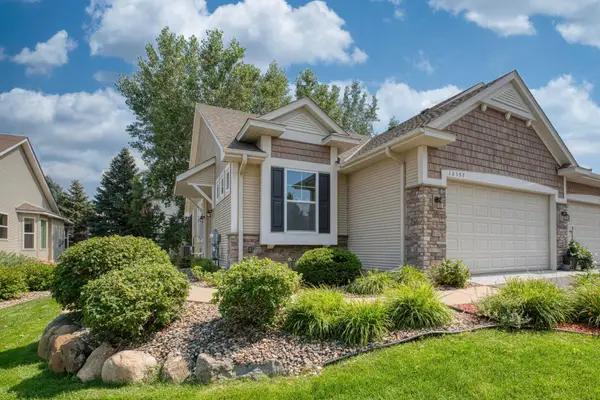 $494,800Active3 beds 3 baths2,294 sq. ft.
$494,800Active3 beds 3 baths2,294 sq. ft.10597 Kingsfield Lane, Woodbury, MN 55129
MLS# 6769845Listed by: COLDWELL BANKER REALTY - Coming Soon
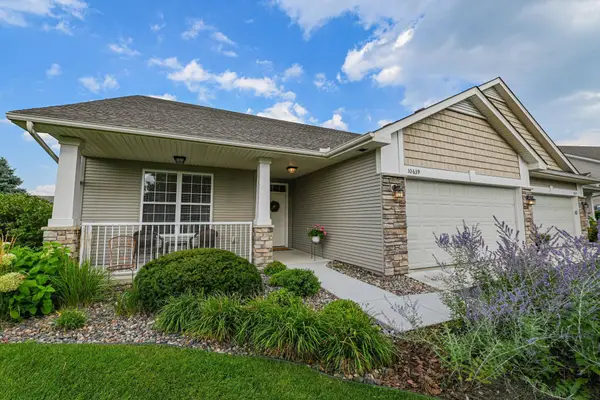 $439,900Coming Soon3 beds 2 baths
$439,900Coming Soon3 beds 2 baths10639 Kingsfield Lane, Woodbury, MN 55129
MLS# 6772417Listed by: KELLER WILLIAMS PREMIER REALTY - Open Sat, 11am to 1pmNew
 $494,800Active3 beds 3 baths2,896 sq. ft.
$494,800Active3 beds 3 baths2,896 sq. ft.10597 Kingsfield Lane, Woodbury, MN 55129
MLS# 6769845Listed by: COLDWELL BANKER REALTY - New
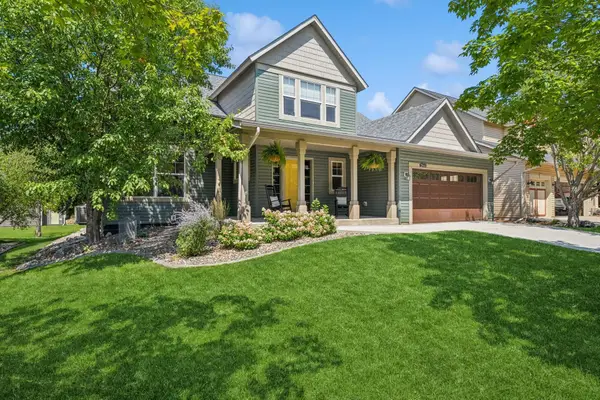 $615,000Active5 beds 4 baths4,132 sq. ft.
$615,000Active5 beds 4 baths4,132 sq. ft.2844 Rosemill Circle, Saint Paul, MN 55129
MLS# 6746112Listed by: COLDWELL BANKER REALTY - New
 $224,900Active2 beds 2 baths1,230 sq. ft.
$224,900Active2 beds 2 baths1,230 sq. ft.2717 Mallard Drive, Woodbury, MN 55125
MLS# 6765663Listed by: KELLER WILLIAMS PREMIER REALTY - Open Sat, 11am to 1pmNew
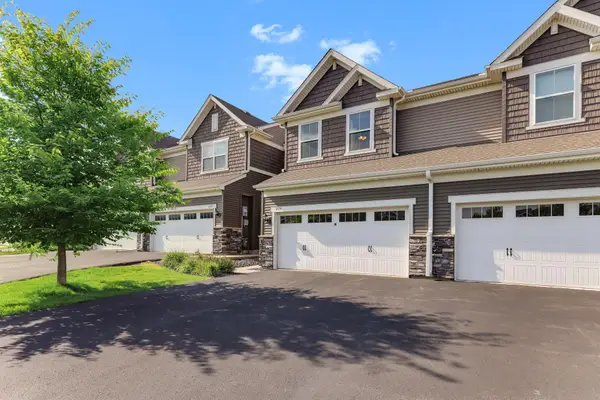 $399,900Active4 beds 4 baths2,462 sq. ft.
$399,900Active4 beds 4 baths2,462 sq. ft.4379 Corn Silk Court, Woodbury, MN 55129
MLS# 6766954Listed by: EXP REALTY - Open Sun, 12 to 1:30pmNew
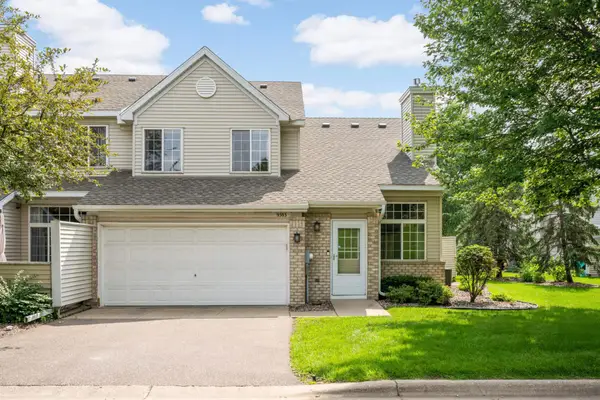 Listed by BHGRE$260,000Active2 beds 2 baths1,260 sq. ft.
Listed by BHGRE$260,000Active2 beds 2 baths1,260 sq. ft.9383 Turnberry Alcove, Saint Paul, MN 55125
MLS# 6768054Listed by: ERA PROSPERA REAL ESTATE - New
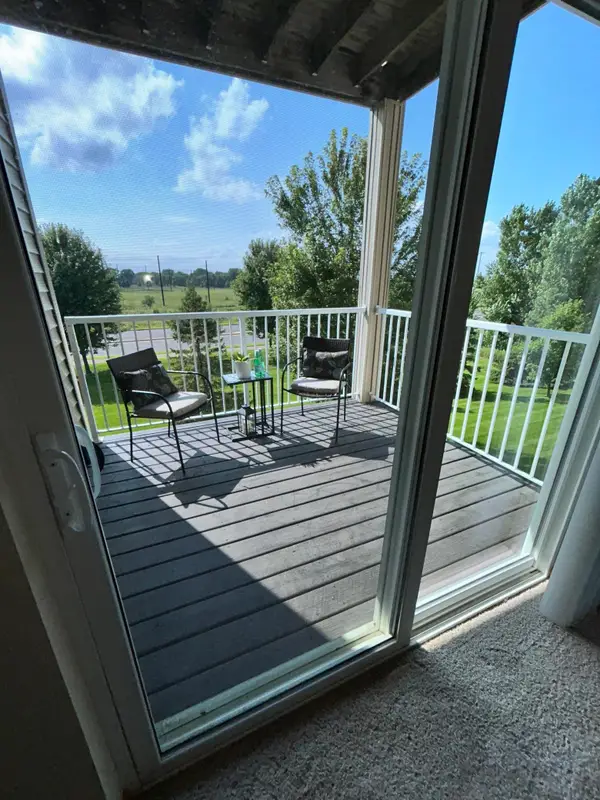 $200,000Active2 beds 2 baths1,050 sq. ft.
$200,000Active2 beds 2 baths1,050 sq. ft.1590 Parkwood Drive #210, Saint Paul, MN 55125
MLS# 6769597Listed by: KELLER WILLIAMS PREMIER REALTY

