3514 Cherry Lane #D, Woodbury, MN 55129
Local realty services provided by:Better Homes and Gardens Real Estate First Choice
3514 Cherry Lane #D,Woodbury, MN 55129
$290,000
- 3 Beds
- 2 Baths
- 1,690 sq. ft.
- Townhouse
- Active
Listed by:john durham
Office:durham executive group
MLS#:6755136
Source:NSMLS
Price summary
- Price:$290,000
- Price per sq. ft.:$171.6
- Monthly HOA dues:$382
About this home
This well-maintained end-unit townhome, featuring new carpeting and painting updates, offers a thoughtful blend of comfort, style, and convenience within the highly desirable Bailey’s Arbor community. With modern updates, spacious living areas, and unbeatable neighborhood amenities, this home is move-in ready and designed for today’s lifestyle. Home Features You’ll Love- Spacious End Unit, Vinyl siding with stone accents, a 19’ x 19’ garage that is finished with built-in shelving for additional storage, a private 7’ x 15’ patio perfect for grilling or morning coffee. Recent Updates: New washer/dryer (2021), new dishwasher (2022), new refrigerator (2025), and a new garage door/opener (2024). The roof was replaced within the last 5 years for peace of mind. Bright Main Level: Soaring 9’ ceilings, fresh carpet, and a cozy gas fireplace with a maple mantel make the living area inviting and warm. Functional Kitchen: Maple cabinetry, stainless steel appliances, a walk-in pantry, and plenty of counter space for everyday cooking and entertaining. Upstairs Comfort: Three bedrooms, including a primary suite with a walk-in closet, plus a dual-sink full bath. The convenient upper-level laundry room includes a washer/dryer, storage, and mechanicals. Bailey’s Arbor Community Amenities: Living here means more than just a beautiful home; you’ll enjoy a vibrant neighborhood designed for outdoor living and connection. Two private outdoor swimming pools for summer fun. Rose and butterfly gardens surrounded by expansive green spaces. Miles of paved and natural walking and biking trails to enjoy the outdoors. Why You’ll Love It Here -This home is not only thoughtfully updated and cared for but also located in a friendly neighborhood where outdoor recreation and community come together. Whether you’re lounging by the pool, exploring the trails, or relaxing by your own fireplace, you’ll appreciate the balance of comfort inside and lifestyle outside. Plan time on your visit to see not only the home, but also tour the many amenities the community has to offer.
Contact an agent
Home facts
- Year built:2005
- Listing ID #:6755136
- Added:42 day(s) ago
- Updated:October 15, 2025 at 03:43 PM
Rooms and interior
- Bedrooms:3
- Total bathrooms:2
- Full bathrooms:1
- Half bathrooms:1
- Living area:1,690 sq. ft.
Heating and cooling
- Cooling:Central Air
- Heating:Fireplace(s), Forced Air
Structure and exterior
- Roof:Age 8 Years or Less
- Year built:2005
- Building area:1,690 sq. ft.
- Lot area:0.19 Acres
Utilities
- Water:City Water - In Street
- Sewer:City Sewer - In Street
Finances and disclosures
- Price:$290,000
- Price per sq. ft.:$171.6
- Tax amount:$3,309 (2025)
New listings near 3514 Cherry Lane #D
- New
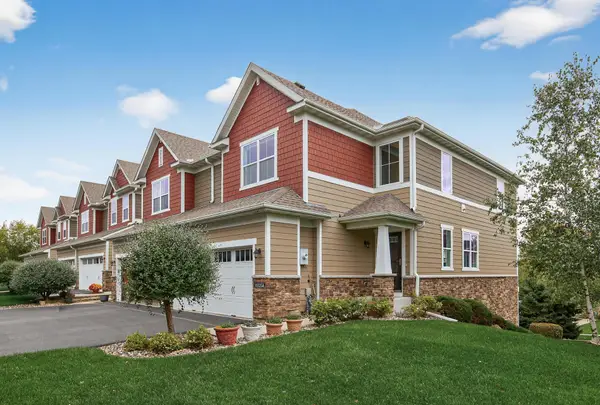 $424,900Active4 beds 4 baths2,425 sq. ft.
$424,900Active4 beds 4 baths2,425 sq. ft.11325 Sandcastle Drive #A, Woodbury, MN 55129
MLS# 6799714Listed by: RE/MAX RESULTS - New
 $424,900Active4 beds 4 baths2,425 sq. ft.
$424,900Active4 beds 4 baths2,425 sq. ft.11325 Sandcastle Drive #A, Woodbury, MN 55129
MLS# 6799714Listed by: RE/MAX RESULTS - Coming Soon
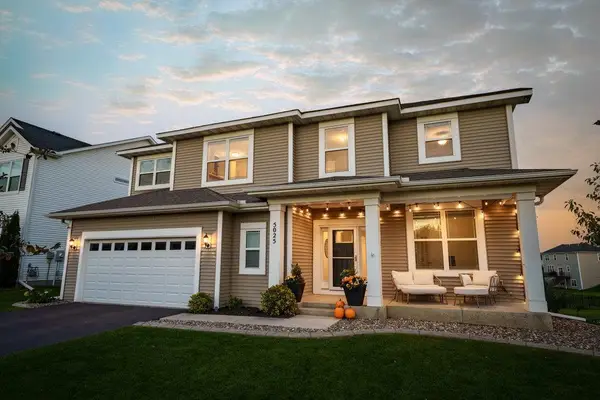 $639,900Coming Soon4 beds 3 baths
$639,900Coming Soon4 beds 3 baths5025 Sandpebble Lane, Woodbury, MN 55129
MLS# 6799889Listed by: PEMBERTON RE - New
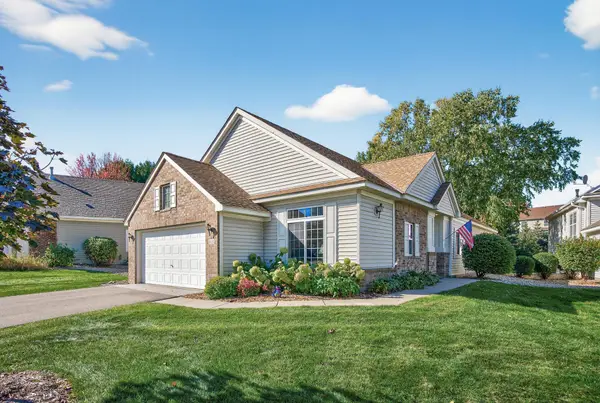 $400,000Active2 beds 2 baths1,721 sq. ft.
$400,000Active2 beds 2 baths1,721 sq. ft.2639 Oak Ridge Trail, Saint Paul, MN 55125
MLS# 6798840Listed by: KELLER WILLIAMS REALTY INTEGRITY - Coming SoonOpen Thu, 3 to 6pm
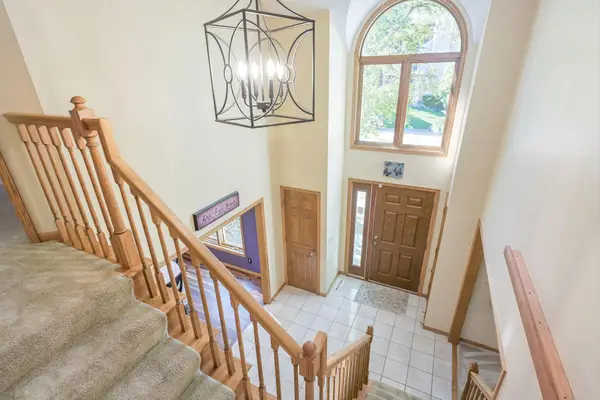 $625,000Coming Soon5 beds 4 baths
$625,000Coming Soon5 beds 4 baths1283 Donegal Bay, Woodbury, MN 55125
MLS# 6804114Listed by: RE/MAX RESULTS - Open Sat, 11am to 1pmNew
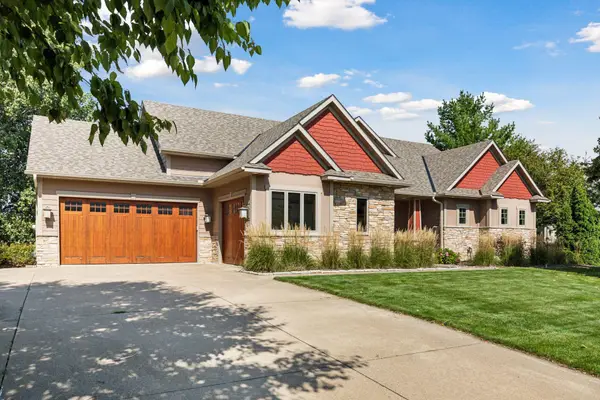 $850,000Active3 beds 4 baths3,932 sq. ft.
$850,000Active3 beds 4 baths3,932 sq. ft.8310 Marsh Creek Road, Woodbury, MN 55125
MLS# 6804509Listed by: RE/MAX RESULTS - Open Fri, 11:30am to 5pmNew
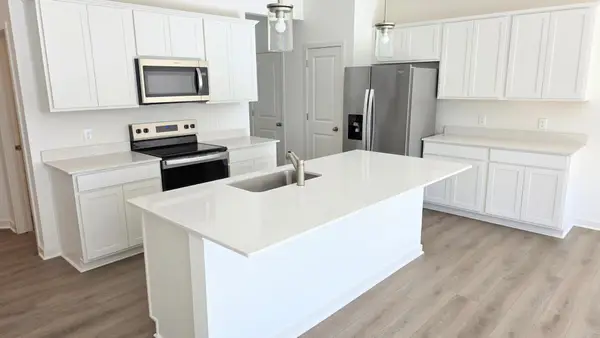 $367,990Active3 beds 3 baths1,883 sq. ft.
$367,990Active3 beds 3 baths1,883 sq. ft.4738 Airlake Curve, Woodbury, MN 55129
MLS# 6804318Listed by: PULTE HOMES OF MINNESOTA, LLC - Open Fri, 11:30am to 5pmNew
 $367,990Active3 beds 3 baths1,883 sq. ft.
$367,990Active3 beds 3 baths1,883 sq. ft.4738 Airlake Curve, Woodbury, MN 55129
MLS# 6804318Listed by: PULTE HOMES OF MINNESOTA, LLC - Coming SoonOpen Sat, 12 to 1:30pm
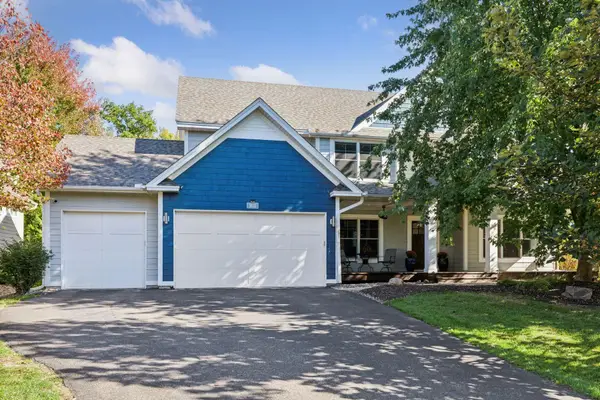 $895,000Coming Soon5 beds 5 baths
$895,000Coming Soon5 beds 5 baths1631 Deephaven Drive, Woodbury, MN 55129
MLS# 6795017Listed by: LAKES SOTHEBY'S INTERNATIONAL REALTY - Open Thu, 12 to 5pmNew
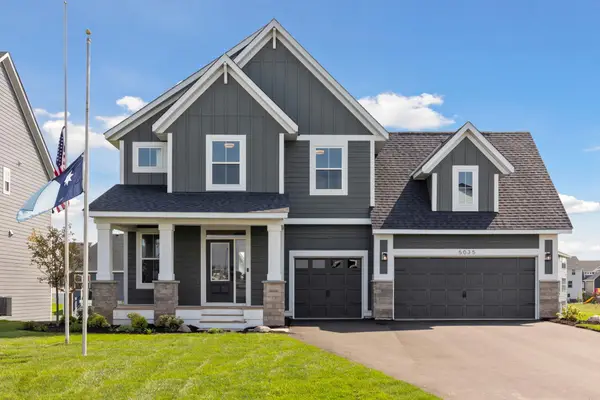 $836,071Active5 beds 4 baths3,709 sq. ft.
$836,071Active5 beds 4 baths3,709 sq. ft.5035 Airlake Drive, Woodbury, MN 55129
MLS# 6804160Listed by: ROBERT THOMAS HOMES, INC.
