4740 Ashton Curve, Woodbury, MN 55129
Local realty services provided by:Better Homes and Gardens Real Estate First Choice

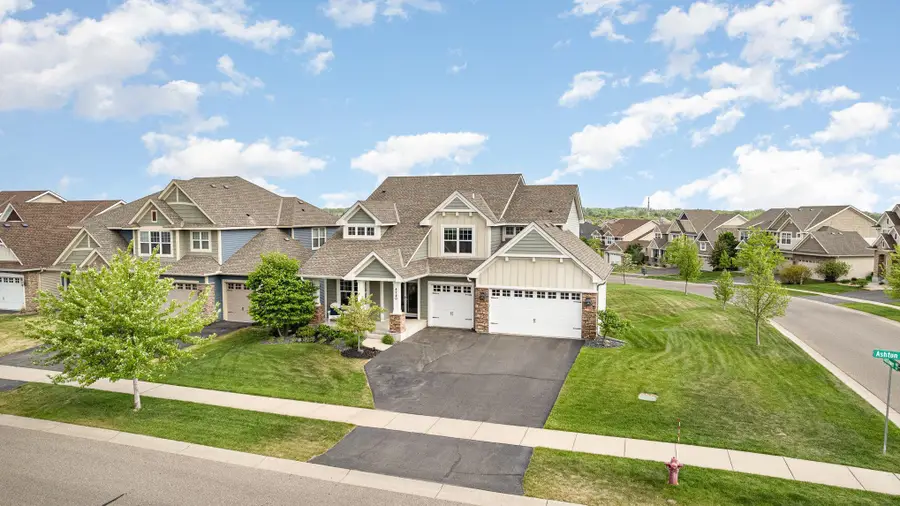
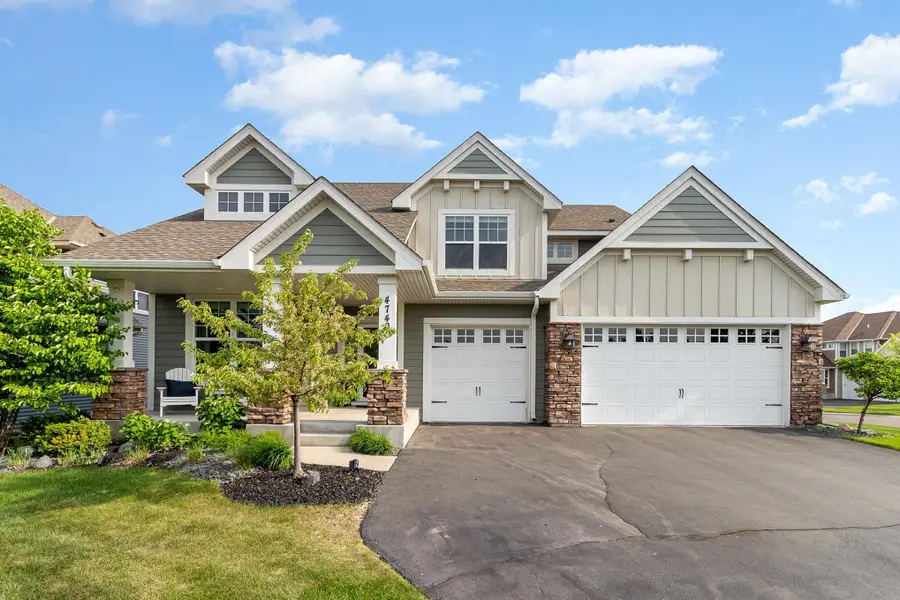
4740 Ashton Curve,Woodbury, MN 55129
$725,000
- 5 Beds
- 5 Baths
- 4,158 sq. ft.
- Single family
- Pending
Listed by:amanda starzl
Office:keller williams preferred rlty
MLS#:6723601
Source:NSMLS
Price summary
- Price:$725,000
- Price per sq. ft.:$170.27
- Monthly HOA dues:$20.83
About this home
This exceptionally maintained two-story home shows like new and is located in the highly sought-after Ashton Ridge neighborhood—where luxury, space, and comfort come together seamlessly. Step inside to an expansive open floor plan featuring beautiful hardwood floors throughout the main level and elegant wainscoting that gives the home a warm and elevated feel. The heart of the home is the upgraded gourmet kitchen, complete with upgraded appliances, granite countertops, double ovens, and a walk-through butler’s pantry-perfect for entertaining or everyday living. An informal dining area just off the kitchen provides plenty of space to gather and flows effortlessly onto the deck, where you can enjoy views of the spacious, landscaped backyard. The main-level living room is bathed in natural light from large windows and centered around a cozy gas fireplace, creating a perfect space to relax or entertain guests. Upstairs you'll find four generously sized bedrooms, including a luxurious primary suite with tray ceilings, a spa-inspired private bath with soaking tub, and a large walk-in closet. Two of the bedrooms share a convenient Jack & Jill bath, while the fourth has its own full bath-ideal for guests or older kids. The lower level is built for entertaining with a spacious family room, another gas fireplace, a beautiful full wet bar, and a fifth bedroom with a private full bath. Step outside to the walkout patio and enjoy summer evenings around the built-in firepit, surrounded by meticulously maintained landscaping. Additional highlights include a large, insulated three-car garage—perfect for extra storage, hobbies, or keeping your vehicles warm during colder months.This home has it all—space, style, and the perfect setup for making memories both inside and out.
Contact an agent
Home facts
- Year built:2015
- Listing Id #:6723601
- Added:90 day(s) ago
- Updated:July 13, 2025 at 08:01 AM
Rooms and interior
- Bedrooms:5
- Total bathrooms:5
- Full bathrooms:4
- Half bathrooms:1
- Living area:4,158 sq. ft.
Heating and cooling
- Cooling:Central Air
- Heating:Forced Air
Structure and exterior
- Roof:Age Over 8 Years, Asphalt
- Year built:2015
- Building area:4,158 sq. ft.
- Lot area:0.3 Acres
Utilities
- Water:City Water - Connected
- Sewer:City Sewer - Connected
Finances and disclosures
- Price:$725,000
- Price per sq. ft.:$170.27
- Tax amount:$8,716 (2025)
New listings near 4740 Ashton Curve
- New
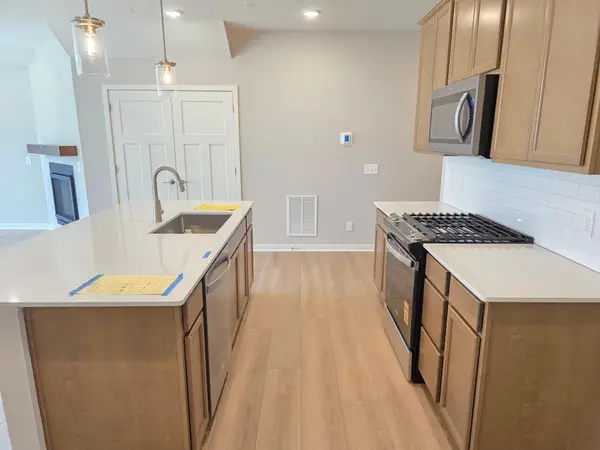 $394,990Active3 beds 3 baths1,983 sq. ft.
$394,990Active3 beds 3 baths1,983 sq. ft.4728 Airlake Curve, Woodbury, MN 55129
MLS# 6774067Listed by: PULTE HOMES OF MINNESOTA, LLC - New
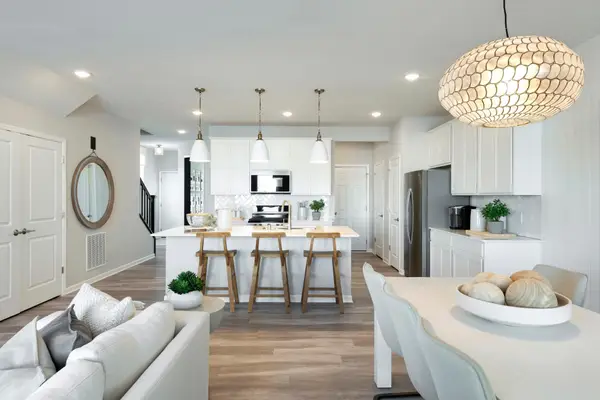 $384,990Active3 beds 3 baths1,883 sq. ft.
$384,990Active3 beds 3 baths1,883 sq. ft.4720 Airlake Curve, Woodbury, MN 55129
MLS# 6774069Listed by: PULTE HOMES OF MINNESOTA, LLC - Coming SoonOpen Sat, 10am to 12pm
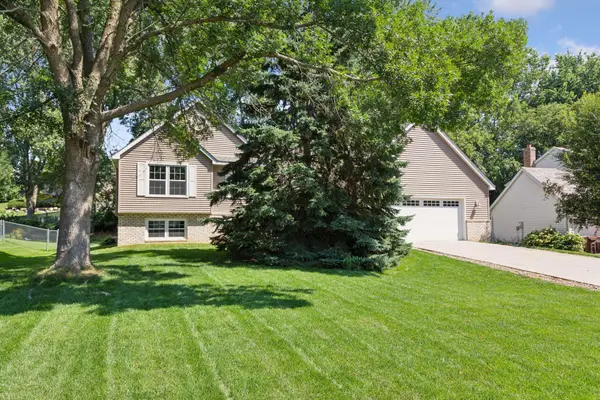 $425,000Coming Soon3 beds 2 baths
$425,000Coming Soon3 beds 2 baths2401 Leyland Trail, Woodbury, MN 55125
MLS# 6733739Listed by: RE/MAX RESULTS - Coming Soon
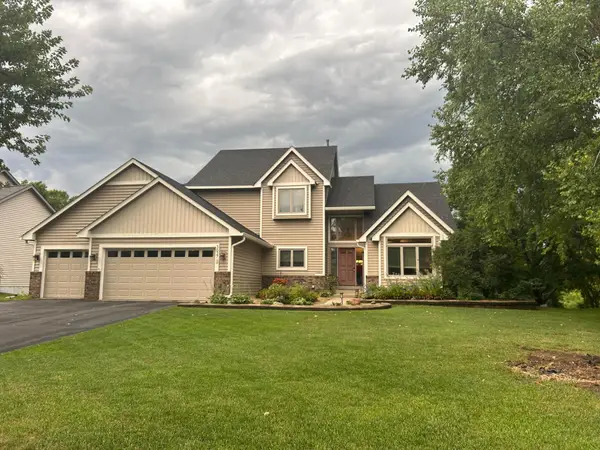 $565,000Coming Soon4 beds 4 baths
$565,000Coming Soon4 beds 4 baths3637 Commonwealth Road, Woodbury, MN 55125
MLS# 6773831Listed by: LPT REALTY, LLC - New
 $394,990Active3 beds 3 baths1,993 sq. ft.
$394,990Active3 beds 3 baths1,993 sq. ft.4728 Airlake Curve, Woodbury, MN 55129
MLS# 6774067Listed by: PULTE HOMES OF MINNESOTA, LLC - New
 $384,990Active3 beds 3 baths1,883 sq. ft.
$384,990Active3 beds 3 baths1,883 sq. ft.4720 Airlake Curve, Woodbury, MN 55129
MLS# 6774069Listed by: PULTE HOMES OF MINNESOTA, LLC  $429,990Pending3 beds 3 baths1,983 sq. ft.
$429,990Pending3 beds 3 baths1,983 sq. ft.4740 Airlake Curve, Woodbury, MN 55129
MLS# 6773868Listed by: PULTE HOMES OF MINNESOTA, LLC $429,990Pending3 beds 3 baths1,983 sq. ft.
$429,990Pending3 beds 3 baths1,983 sq. ft.4740 Airlake Curve, Woodbury, MN 55129
MLS# 6773868Listed by: PULTE HOMES OF MINNESOTA, LLC- New
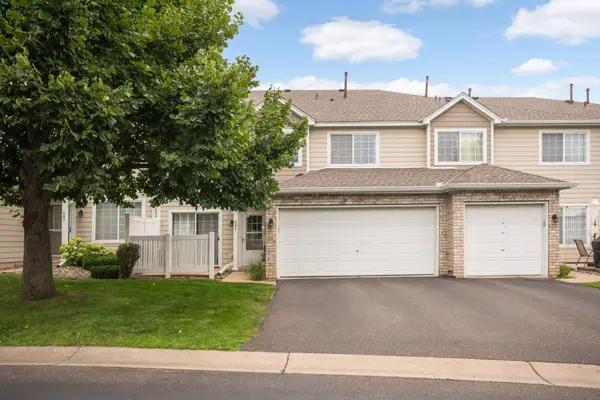 $250,000Active2 beds 2 baths1,328 sq. ft.
$250,000Active2 beds 2 baths1,328 sq. ft.685 Mariner Way, Saint Paul, MN 55129
MLS# 6773426Listed by: EDINA REALTY, INC. - New
 $250,000Active2 beds 2 baths1,328 sq. ft.
$250,000Active2 beds 2 baths1,328 sq. ft.685 Mariner Way, Woodbury, MN 55129
MLS# 6773426Listed by: EDINA REALTY, INC.
