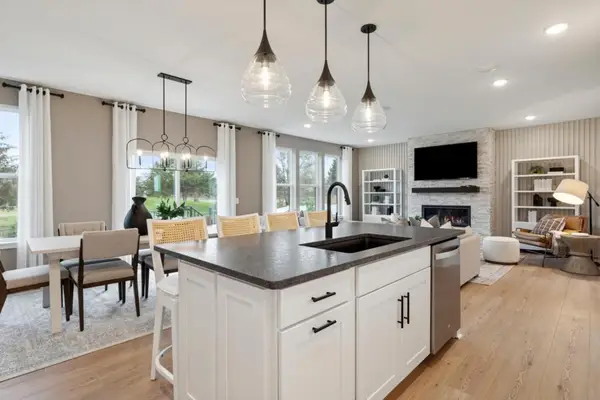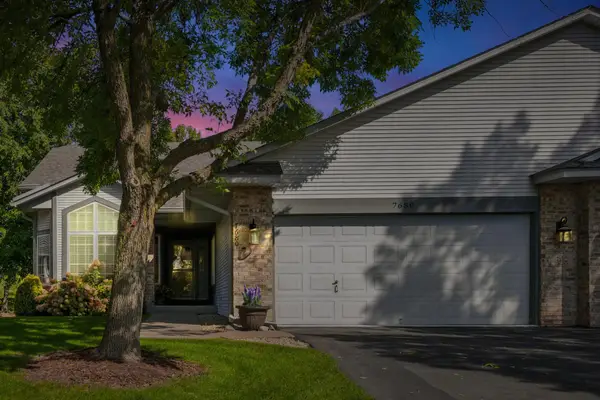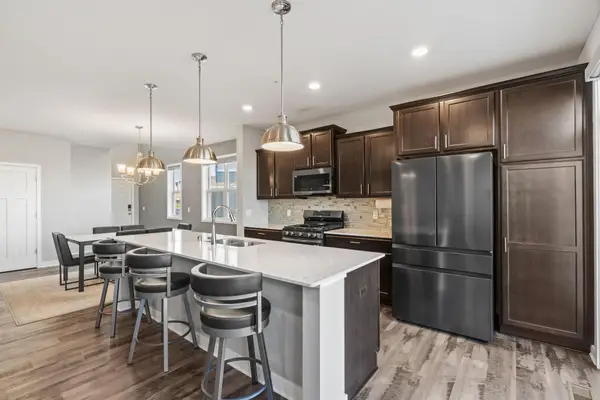4840 Martingale Drive, Woodbury, MN 55129
Local realty services provided by:Better Homes and Gardens Real Estate Advantage One
4840 Martingale Drive,Saint Paul, MN 55129
$352,500
- 3 Beds
- 3 Baths
- 1,847 sq. ft.
- Single family
- Pending
Listed by: michele erving
Office: exp realty
MLS#:6783782
Source:ND_FMAAR
Price summary
- Price:$352,500
- Price per sq. ft.:$190.85
- Monthly HOA dues:$223
About this home
A rare town home in Woodbury offering hard to find GREENSPACE that feels like you have your own HUGE BACKYARD! Even better- the EXPANSIVE GREEN SPACE overlooks a WETLAND & faces DUE WEST for SUNSETS every evening! Grab your favorite beverage & relax on your backyard patio while enjoying this lovely natural setting! Priceless! This home is front to back, walk through style making it bright, sunny & light filled. Interior has a great combination-- modern finishes that reflect today’s design trends & a well thought out floor plan! The main floor has an open concept with the upper level featuring a loft perfect for flexible use as an office, family room, kids play area-you decide, nice sized separate laundry room, a well-placed main floor powder bath (away from the kitchen) & generous sized bedrooms. The owner’s suite overlooks the back with a private ensuite 3/4 bath offering a dual vanity & walk in closet, bedroom 2 overlooks the backyard with double closets-bedroom 3 has a walk-in closet & a quaint window bench. Notice the upgraded stylish backsplash in the kitchen, the center island with seating for casual dining, ample cabinetry/pantry, 5 burner gas stove & fingerprint proof GE appliances. This home also has extras like a gas burning fireplace with attractive surround w/a mantle, Stylish EZ- use no cord window blinds & a water softener plus brand new plush living & 3rd BR room carpet (Oct. 2025) In addition, it has been beautifully maintained with soothing colors throughout & feels like new! Association dues run only $223.00 a month. Location is in the East Ridge school attendance area & is close to shopping, restaurants, walking paths & a kids jungle gym/play area just a short walk away. Professional photos arrive 9-13-2024. Truly one of a few of its kind in Woodbury! Schedule your showing today!
Contact an agent
Home facts
- Year built:2020
- Listing ID #:6783782
- Added:61 day(s) ago
- Updated:November 12, 2025 at 08:52 AM
Rooms and interior
- Bedrooms:3
- Total bathrooms:3
- Full bathrooms:1
- Half bathrooms:1
- Living area:1,847 sq. ft.
Heating and cooling
- Cooling:Central Air
- Heating:Forced Air
Structure and exterior
- Year built:2020
- Building area:1,847 sq. ft.
- Lot area:0.04 Acres
Utilities
- Water:City Water/Connected
- Sewer:City Sewer/Connected
Finances and disclosures
- Price:$352,500
- Price per sq. ft.:$190.85
- Tax amount:$3,898
New listings near 4840 Martingale Drive
- Coming Soon
 $235,000Coming Soon2 beds 2 baths
$235,000Coming Soon2 beds 2 baths587 Mariner Way, Woodbury, MN 55129
MLS# 6814703Listed by: PEMBERTON RE - Open Sat, 12 to 2pmNew
 $199,900Active2 beds 1 baths1,000 sq. ft.
$199,900Active2 beds 1 baths1,000 sq. ft.361 Elan Court, Woodbury, MN 55125
MLS# 6816394Listed by: LABELLE REAL ESTATE GROUP INC - Coming SoonOpen Fri, 4 to 6:30pm
 $329,900Coming Soon3 beds 2 baths
$329,900Coming Soon3 beds 2 baths80 Sherrie Lane, Woodbury, MN 55125
MLS# 6816702Listed by: COLDWELL BANKER REALTY - New
 $634,090Active3 beds 3 baths2,508 sq. ft.
$634,090Active3 beds 3 baths2,508 sq. ft.4602 Island Park Bay, Woodbury, MN 55129
MLS# 6816727Listed by: PULTE HOMES OF MINNESOTA, LLC - Open Wed, 1:30 to 3pmNew
 $634,990Active4 beds 3 baths3,008 sq. ft.
$634,990Active4 beds 3 baths3,008 sq. ft.10374 Mcgregor Boulevard, Woodbury, MN 55129
MLS# 6816742Listed by: PULTE HOMES OF MINNESOTA, LLC - New
 $675,000Active2 beds 4 baths2,272 sq. ft.
$675,000Active2 beds 4 baths2,272 sq. ft.5014 Dale Ridge Road, Woodbury, MN 55129
MLS# 6814319Listed by: ANNELLE MCCLUNG REALTY - New
 $340,000Active3 beds 3 baths1,837 sq. ft.
$340,000Active3 beds 3 baths1,837 sq. ft.3114 Frontier Drive, Woodbury, MN 55129
MLS# 6814071Listed by: JASON MITCHELL GROUP - New
 $340,000Active3 beds 3 baths1,837 sq. ft.
$340,000Active3 beds 3 baths1,837 sq. ft.3114 Frontier Drive, Woodbury, MN 55129
MLS# 6814071Listed by: JASON MITCHELL GROUP - New
 $459,900Active4 beds 3 baths3,412 sq. ft.
$459,900Active4 beds 3 baths3,412 sq. ft.7680 Teal Road, Woodbury, MN 55125
MLS# 6815763Listed by: COLDWELL BANKER REALTY - New
 $435,000Active4 beds 4 baths2,532 sq. ft.
$435,000Active4 beds 4 baths2,532 sq. ft.4210 Corn Silk Way, Saint Paul, MN 55129
MLS# 6813769Listed by: EXP REALTY
