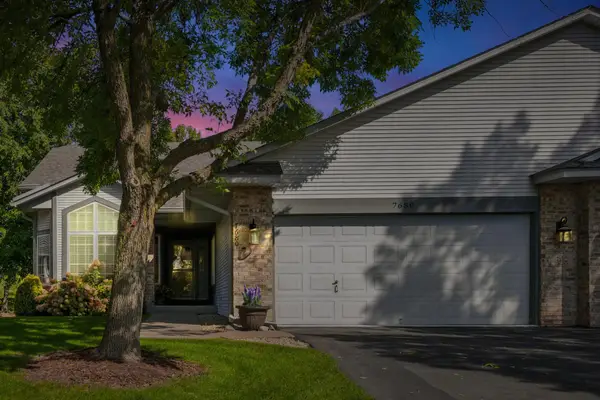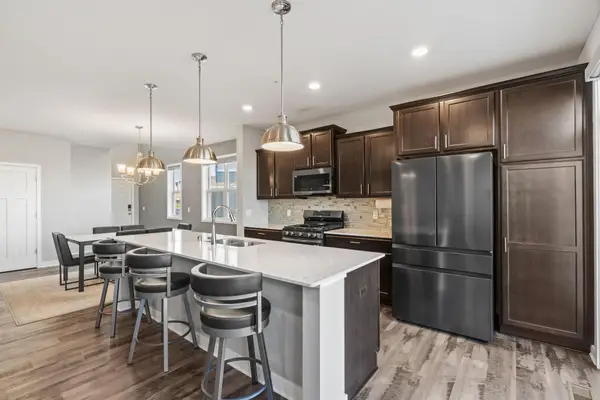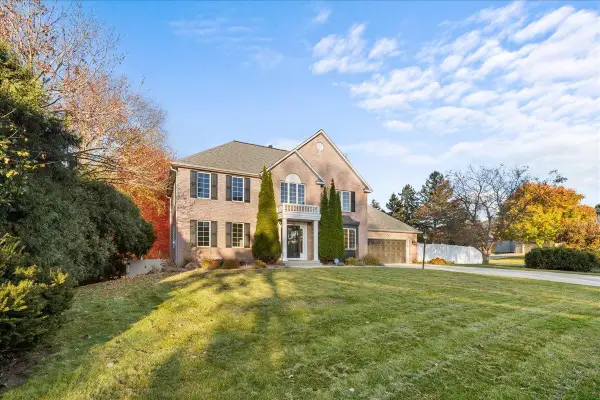5177 Windlass Drive, Woodbury, MN 55129
Local realty services provided by:Better Homes and Gardens Real Estate Advantage One
5177 Windlass Drive,Woodbury, MN 55129
$586,510
- 4 Beds
- 3 Baths
- 2,439 sq. ft.
- Single family
- Active
Listed by: lennar minnesota
Office: lennar sales corp
MLS#:6792991
Source:NSMLS
Price summary
- Price:$586,510
- Price per sq. ft.:$160.56
- Monthly HOA dues:$36
About this home
Home is under construction and will be complete in November! Ask about savings up to $5,000 when using Seller's Preferred Lender! The grand two-story entry creates a warm and inviting atmosphere, with a spacious foyer that offers ample room to welcome guests. The extraordinary family room, designed for seamless entertaining, complements the open floor plan, making it ideal for hosting special occasions with ease. The bright, open kitchen is a standout feature, complete with a highly sought-after double-door pantry—truly one of a kind. Additionally, the versatile flex room provides endless possibilities to suit your needs. Upstairs, you'll find four generously sized bedrooms, including a spacious primary suite with an ensuite featuring a garden tub and separate shower. The expansive walk-in closet offers abundant space to accommodate your entire wardrobe. This home features a walkout homesite! Residents will enjoy access to elementary, middle and high schools in the highly sought-after South Washington County School District. In the local area there are tons of shops, restaurants and recreational options!
Contact an agent
Home facts
- Year built:2025
- Listing ID #:6792991
- Added:49 day(s) ago
- Updated:November 11, 2025 at 01:08 PM
Rooms and interior
- Bedrooms:4
- Total bathrooms:3
- Full bathrooms:2
- Half bathrooms:1
- Living area:2,439 sq. ft.
Heating and cooling
- Cooling:Central Air
- Heating:Forced Air
Structure and exterior
- Roof:Age 8 Years or Less, Asphalt
- Year built:2025
- Building area:2,439 sq. ft.
- Lot area:0.2 Acres
Utilities
- Water:City Water - Connected
- Sewer:City Sewer - Connected
Finances and disclosures
- Price:$586,510
- Price per sq. ft.:$160.56
New listings near 5177 Windlass Drive
- New
 $340,000Active3 beds 3 baths1,837 sq. ft.
$340,000Active3 beds 3 baths1,837 sq. ft.3114 Frontier Drive, Woodbury, MN 55129
MLS# 6814071Listed by: JASON MITCHELL GROUP - New
 $340,000Active3 beds 3 baths1,837 sq. ft.
$340,000Active3 beds 3 baths1,837 sq. ft.3114 Frontier Drive, Woodbury, MN 55129
MLS# 6814071Listed by: JASON MITCHELL GROUP - New
 $459,900Active4 beds 3 baths3,412 sq. ft.
$459,900Active4 beds 3 baths3,412 sq. ft.7680 Teal Road, Woodbury, MN 55125
MLS# 6815763Listed by: COLDWELL BANKER REALTY - New
 $435,000Active4 beds 4 baths2,532 sq. ft.
$435,000Active4 beds 4 baths2,532 sq. ft.4210 Corn Silk Way, Saint Paul, MN 55129
MLS# 6813769Listed by: EXP REALTY  $799,000Pending6 beds 5 baths4,614 sq. ft.
$799,000Pending6 beds 5 baths4,614 sq. ft.4768 Blake Court, Woodbury, MN 55129
MLS# 6815520Listed by: D.R. HORTON, INC.- Coming Soon
 $300,000Coming Soon2 beds 3 baths
$300,000Coming Soon2 beds 3 baths3352 Hazel Trail #E, Woodbury, MN 55129
MLS# 6815429Listed by: COLDWELL BANKER REALTY - New
 $440,000Active4 beds 2 baths2,058 sq. ft.
$440,000Active4 beds 2 baths2,058 sq. ft.2464 Timberlea Drive, Woodbury, MN 55125
MLS# 6807511Listed by: EDINA REALTY, INC. - New
 $600,000Active5 beds 4 baths3,200 sq. ft.
$600,000Active5 beds 4 baths3,200 sq. ft.9130 Hidden Meadow Road, Woodbury, MN 55125
MLS# 6815294Listed by: RE/MAX RESULTS - New
 $234,900Active3 beds 1 baths1,175 sq. ft.
$234,900Active3 beds 1 baths1,175 sq. ft.7838 Dunmore Road, Saint Paul, MN 55125
MLS# 6804897Listed by: NATIONAL REALTY GUILD - New
 $234,900Active3 beds 1 baths1,175 sq. ft.
$234,900Active3 beds 1 baths1,175 sq. ft.7838 Dunmore Road, Woodbury, MN 55125
MLS# 6804897Listed by: NATIONAL REALTY GUILD
