8032 Greenbriar Lane, Woodbury, MN 55125
Local realty services provided by:Better Homes and Gardens Real Estate First Choice
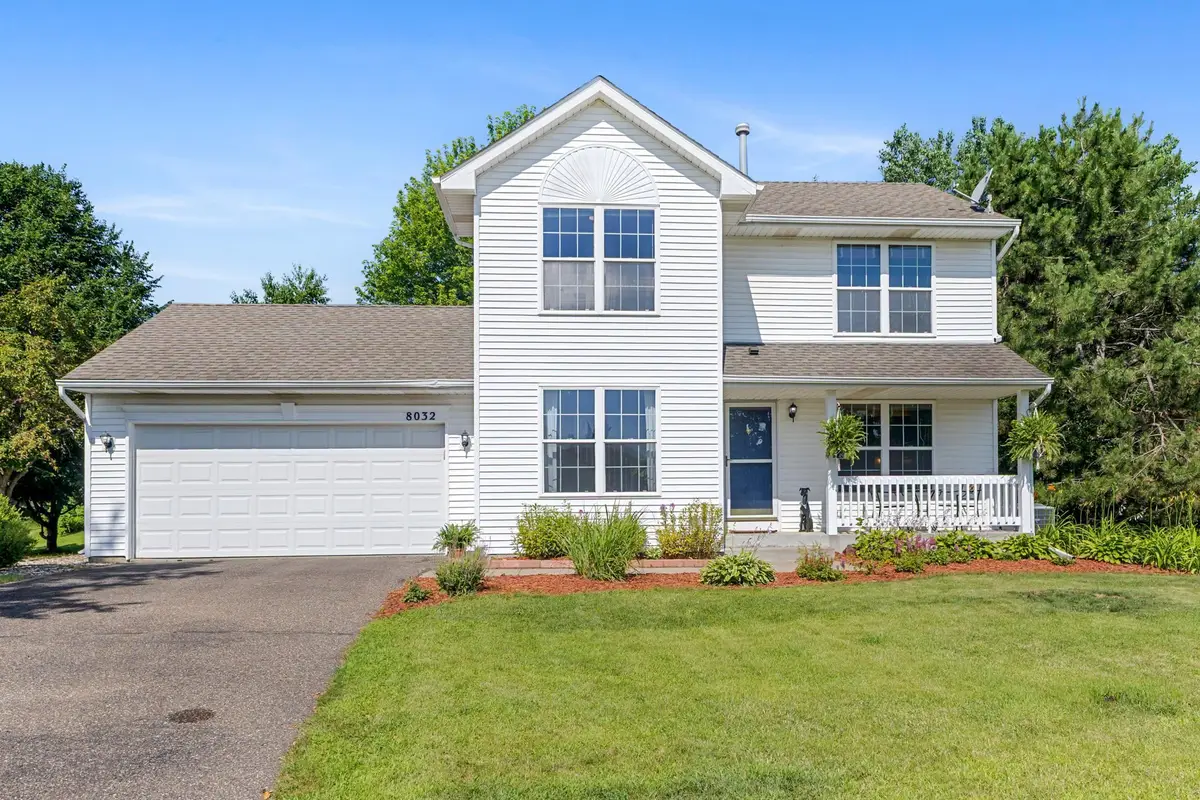
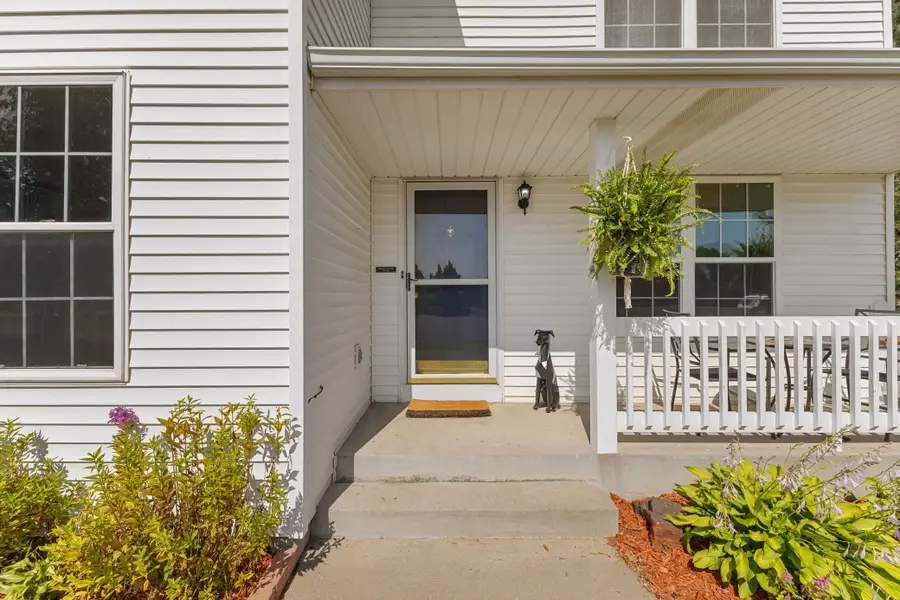
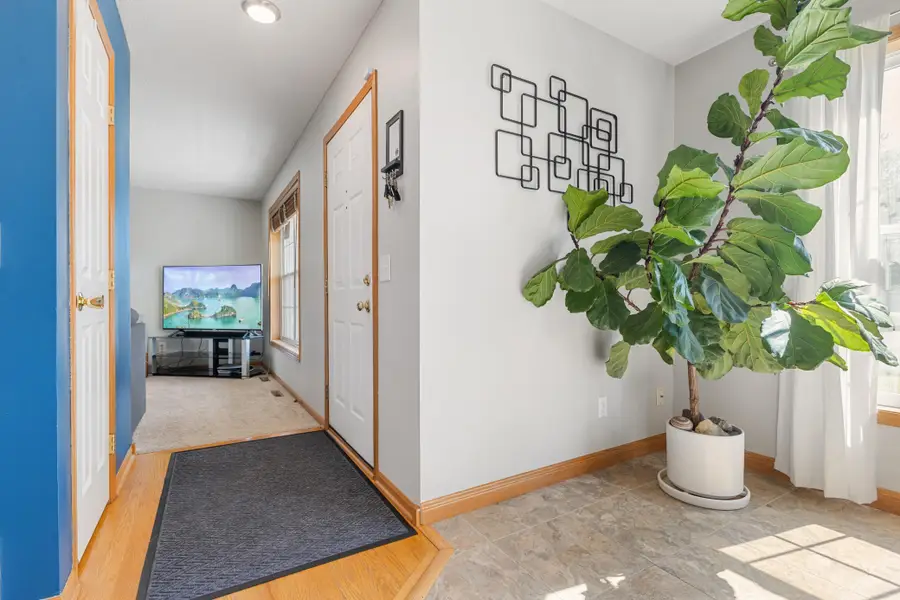
8032 Greenbriar Lane,Woodbury, MN 55125
$439,900
- 4 Beds
- 4 Baths
- 2,100 sq. ft.
- Single family
- Pending
Listed by:david b hitchcock
Office:pro flat fee realty llc.
MLS#:6754116
Source:NSMLS
Price summary
- Price:$439,900
- Price per sq. ft.:$202.53
About this home
Welcome to your move-in-ready home in the heart of Woodbury, MN, nestled in the highly acclaimed South Washington County School District (833)! This charming 4-bedroom, 3.5-bathroom, 2-story gem spans over 2,100 sq. ft. Step inside to a welcoming main level featuring original hardwood flooring, kitchen with stainless steel appliances, a dining area with walkout access to a spacious deck, a powder room convenient for guests and a living room anchored by a gas fireplace - perfect for cozy evenings! Upper level showcases a roomy primary suite with a private full bathroom and walk-in closet, accompanied by two additional bedrooms and a second full bathroom as well as conveniently located laundry! The lower level offers a 4th bedroom, a full bathroom, and a family room ideal for movie nights! This home shines with recent upgrades ensuring worry-free living, including new furnace and AC, water heater, water softener, washing machine, as well as freshly refinished deck and recently cleaned ductwork. Nestled on a wooded near half-acre lot in a quiet half cul-de-sac, the spacious backyard is perfect for playtime, barbecues, or relaxing amidst nature. Located minutes from walking paths, Ridge Park, and the HealthEast Sports Center, this family-friendly neighborhood offers easy access to top-rated schools, parks, trails, shopping that Woodbury has to offer. Don't miss out on this rare opportunity at a very affordable price!
Contact an agent
Home facts
- Year built:1997
- Listing Id #:6754116
- Added:33 day(s) ago
- Updated:July 29, 2025 at 07:54 AM
Rooms and interior
- Bedrooms:4
- Total bathrooms:4
- Full bathrooms:3
- Half bathrooms:1
- Living area:2,100 sq. ft.
Heating and cooling
- Cooling:Central Air
- Heating:Fireplace(s), Forced Air
Structure and exterior
- Roof:Asphalt, Pitched
- Year built:1997
- Building area:2,100 sq. ft.
- Lot area:0.46 Acres
Utilities
- Water:City Water - Connected
- Sewer:City Sewer - Connected
Finances and disclosures
- Price:$439,900
- Price per sq. ft.:$202.53
- Tax amount:$4,702 (2025)
New listings near 8032 Greenbriar Lane
- Coming Soon
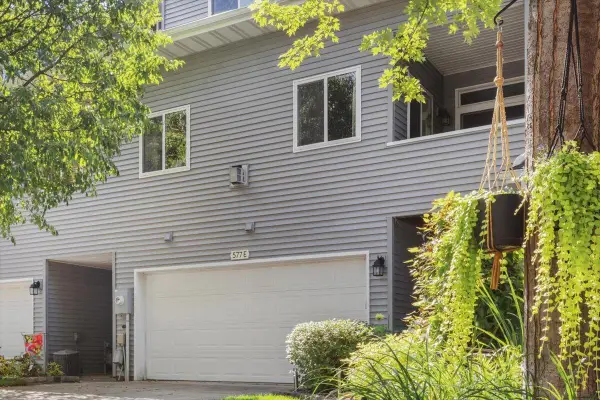 $245,000Coming Soon2 beds 2 baths
$245,000Coming Soon2 beds 2 baths577 Woodduck Drive #E, Woodbury, MN 55125
MLS# 6767231Listed by: LPT REALTY, LLC - Coming Soon
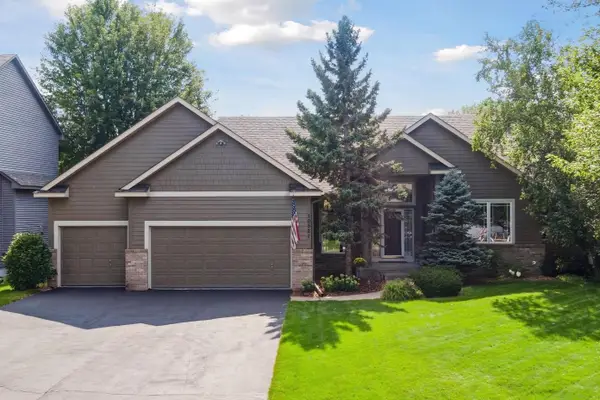 $699,900Coming Soon5 beds 3 baths
$699,900Coming Soon5 beds 3 baths10521 Golden Eagle Trail, Woodbury, MN 55129
MLS# 6772168Listed by: IMAGINE REALTY - Open Sat, 11am to 1pmNew
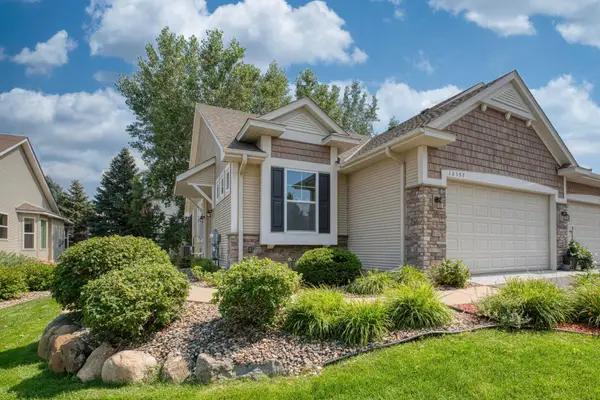 $494,800Active3 beds 3 baths2,294 sq. ft.
$494,800Active3 beds 3 baths2,294 sq. ft.10597 Kingsfield Lane, Woodbury, MN 55129
MLS# 6769845Listed by: COLDWELL BANKER REALTY - Coming Soon
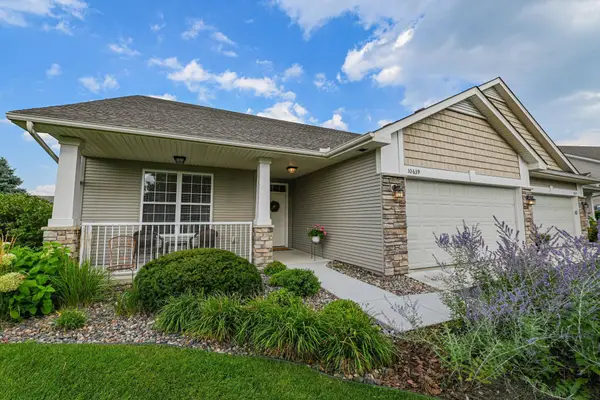 $439,900Coming Soon3 beds 2 baths
$439,900Coming Soon3 beds 2 baths10639 Kingsfield Lane, Woodbury, MN 55129
MLS# 6772417Listed by: KELLER WILLIAMS PREMIER REALTY - Open Sat, 11am to 1pmNew
 $494,800Active3 beds 3 baths2,896 sq. ft.
$494,800Active3 beds 3 baths2,896 sq. ft.10597 Kingsfield Lane, Woodbury, MN 55129
MLS# 6769845Listed by: COLDWELL BANKER REALTY - New
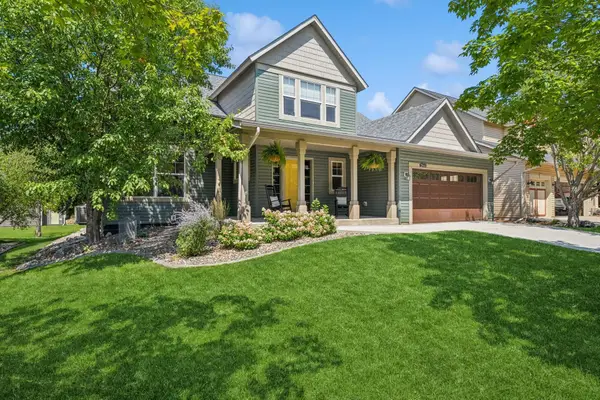 $615,000Active5 beds 4 baths4,132 sq. ft.
$615,000Active5 beds 4 baths4,132 sq. ft.2844 Rosemill Circle, Saint Paul, MN 55129
MLS# 6746112Listed by: COLDWELL BANKER REALTY - New
 $224,900Active2 beds 2 baths1,230 sq. ft.
$224,900Active2 beds 2 baths1,230 sq. ft.2717 Mallard Drive, Woodbury, MN 55125
MLS# 6765663Listed by: KELLER WILLIAMS PREMIER REALTY - Open Sat, 11am to 1pmNew
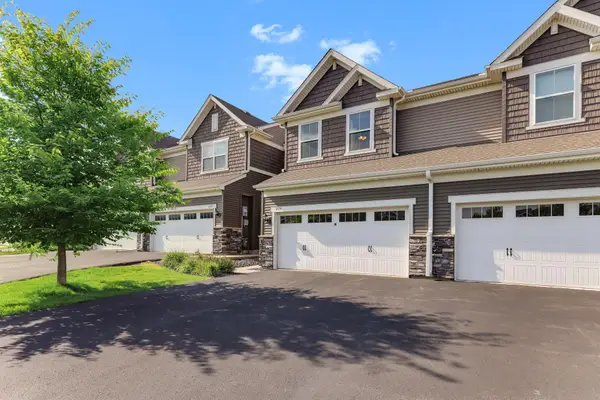 $399,900Active4 beds 4 baths2,462 sq. ft.
$399,900Active4 beds 4 baths2,462 sq. ft.4379 Corn Silk Court, Woodbury, MN 55129
MLS# 6766954Listed by: EXP REALTY - Open Sun, 12 to 1:30pmNew
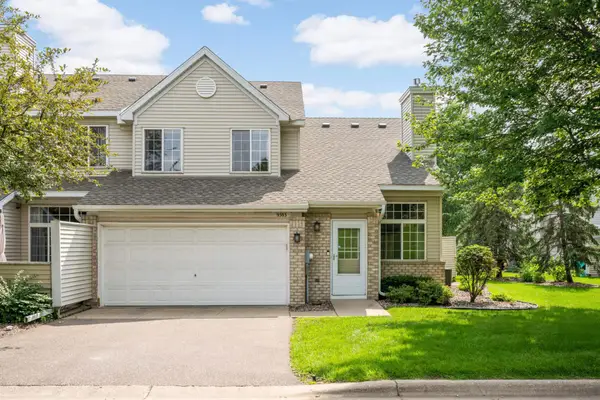 Listed by BHGRE$260,000Active2 beds 2 baths1,260 sq. ft.
Listed by BHGRE$260,000Active2 beds 2 baths1,260 sq. ft.9383 Turnberry Alcove, Saint Paul, MN 55125
MLS# 6768054Listed by: ERA PROSPERA REAL ESTATE - New
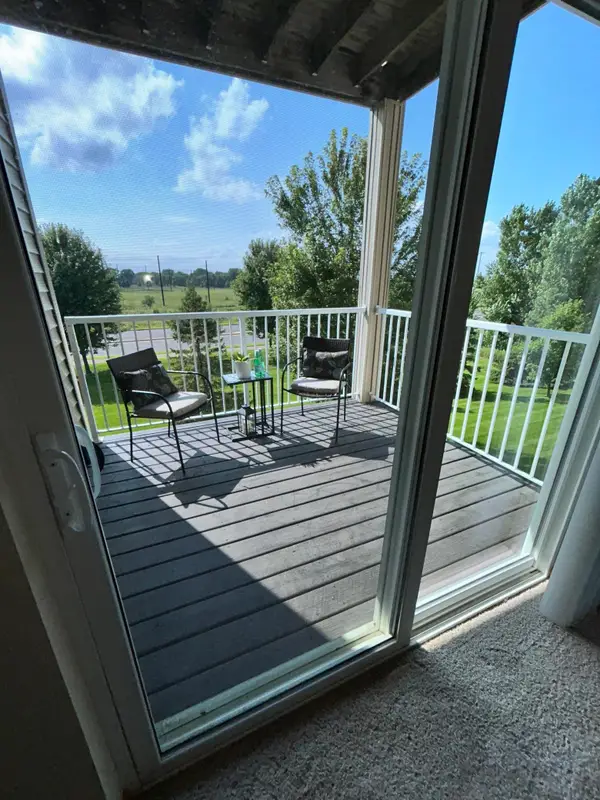 $200,000Active2 beds 2 baths1,050 sq. ft.
$200,000Active2 beds 2 baths1,050 sq. ft.1590 Parkwood Drive #210, Saint Paul, MN 55125
MLS# 6769597Listed by: KELLER WILLIAMS PREMIER REALTY

