24352 State Hwy Ee, Aurora, MO 65605
Local realty services provided by:Better Homes and Gardens Real Estate Southwest Group
Listed by:ann ferguson
Office:keller williams tri-lakes
MLS#:60304024
Source:MO_GSBOR
24352 State Hwy Ee,Aurora, MO 65605
$525,000
- 4 Beds
- 3 Baths
- 2,901 sq. ft.
- Single family
- Pending
Price summary
- Price:$525,000
- Price per sq. ft.:$135.45
About this home
Experience supremely private, exceptional country living w/all of the modern comforts in this 3,800 sq. ft. custom-designed home (2,800 finished) perfectly set on 6.41 ac +/ (NO RESTRICTIONS) mixed gently rolling pasture land w/mature towering hardwoods. Enjoy breathtaking eastern-facing views from the expansive deck, where the Primary Suite, Living Room, Dining, & Kitchen all have direct access. Property Highlights Include: 6.41 unrestricted acres, 36' x 48' shop & 4-stall horse barn (w/water & electric)50-amp RV hookup & cemented hot tub pad with 220 outlet. 600 sq. ft. of deck space (256 sq. ft. covered) w/wide-open views. Hardwood floors throughout, anchored by a cozy propane gas fireplace. Spacious kitchen w/double ovens, 5-burner propane cooktop (electric hookup still available), built-in microwave & new sink/faucet. Primary suite & guest bedrooms w/hardwood flooring. 800+ sq. ft. of climate-controlled unfinished storage/additional living space, in-law suite or more bedrooms. Renovations & Upgrades2017 Include: Full electrical re-wire, water softener system, new lighting, primary suite remodel, new hardwoods, taller toilets, driveway gate alarm2021: Preventive French drain & sump pumps, 20' x 25' front porch deck, UV film on eastern windows, new garage doors & motors, new lower-level flooring2022: New propane 5-burner cooktop & vent2023: New roof on home & barn (30-yr shingles), skylight replacement, new kitchen sink & faucets. Location is super duper convenient: 3 min. to Flat Creek access for floating, 15 min. to Table Rock Lake access, 40 min. to Branson, and only 50 min. to Springfield. This property blends comfort, convenience, practicality, breathtaking sunrise mt. views, no restrictions & perfect for horse enthusiasts, hobby farmers, outdoor adventurers, or anyone seeking a peaceful retreat w/all of today's coveted HGTV upgrades. Saddle up & escape to the country & #tablerocklake (3rd party boat slips available). Don't forget to watch the video (o:
Contact an agent
Home facts
- Year built:1995
- Listing ID #:60304024
- Added:143 day(s) ago
- Updated:October 28, 2025 at 10:08 AM
Rooms and interior
- Bedrooms:4
- Total bathrooms:3
- Full bathrooms:2
- Half bathrooms:1
- Living area:2,901 sq. ft.
Heating and cooling
- Cooling:Ceiling Fan(s), Central Air
- Heating:Central, Fireplace(s), Forced Air
Structure and exterior
- Year built:1995
- Building area:2,901 sq. ft.
- Lot area:6.41 Acres
Schools
- High school:Cassville
- Middle school:Cassville
- Elementary school:Cassville
Utilities
- Sewer:Septic Tank
Finances and disclosures
- Price:$525,000
- Price per sq. ft.:$135.45
- Tax amount:$1,492 (2024)
New listings near 24352 State Hwy Ee
- New
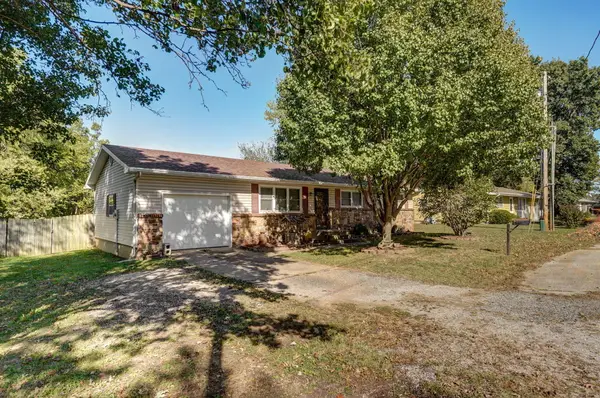 $169,000Active3 beds 1 baths1,092 sq. ft.
$169,000Active3 beds 1 baths1,092 sq. ft.1017 W Sunset Drive, Aurora, MO 65605
MLS# 60308359Listed by: COLDWELL BANKER SHOW-ME PROPERTIES - New
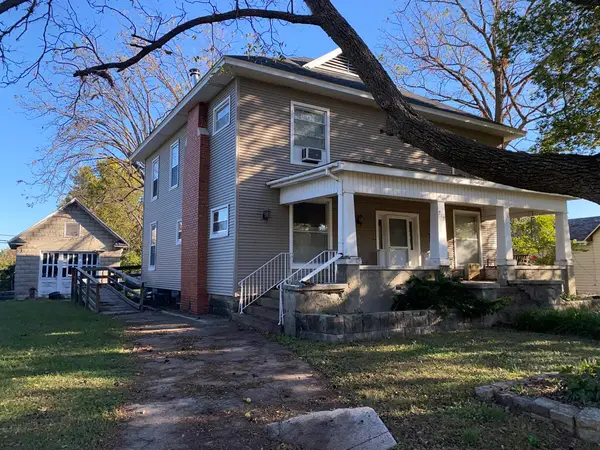 $175,000Active4 beds 2 baths2,180 sq. ft.
$175,000Active4 beds 2 baths2,180 sq. ft.213 Jasper Street, Aurora, MO 65605
MLS# 60308040Listed by: CENTURY 21 FAMILY TREE - New
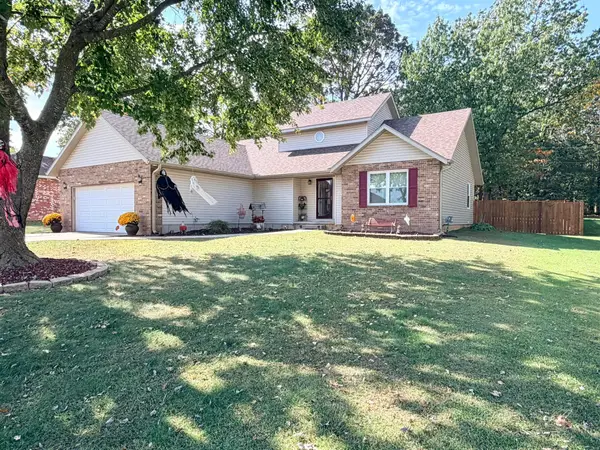 $279,900Active4 beds 2 baths1,791 sq. ft.
$279,900Active4 beds 2 baths1,791 sq. ft.1605 Mary Lane Lane, Aurora, MO 65605
MLS# 60308014Listed by: AURORA REALTY LLC - New
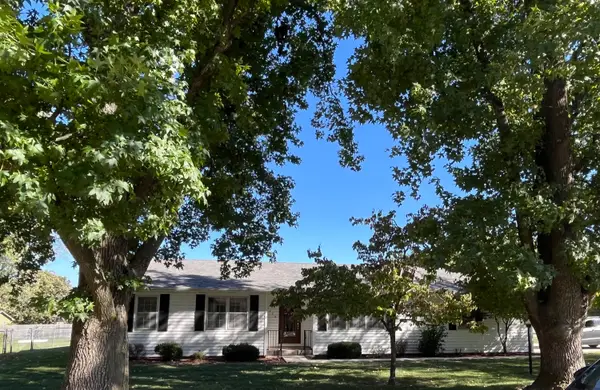 $282,000Active4 beds 2 baths2,162 sq. ft.
$282,000Active4 beds 2 baths2,162 sq. ft.1220 Tyler Street, Aurora, MO 65605
MLS# 60307999Listed by: COLDWELL BANKER SHOW-ME PROPERTIES - New
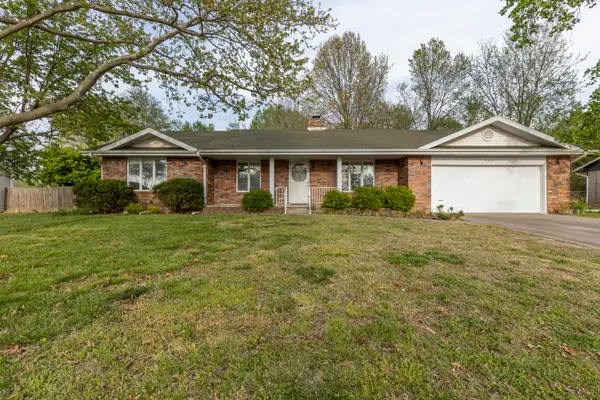 $199,900Active3 beds 2 baths1,447 sq. ft.
$199,900Active3 beds 2 baths1,447 sq. ft.824 Highland Drive, Aurora, MO 65605
MLS# 60307961Listed by: SOCIETY REAL ESTATE LLC - New
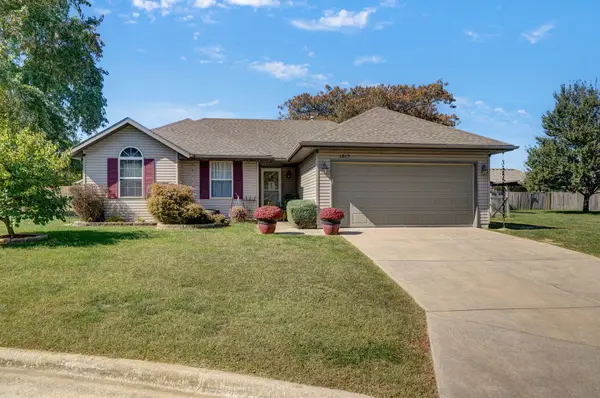 $234,900Active3 beds 2 baths1,098 sq. ft.
$234,900Active3 beds 2 baths1,098 sq. ft.1813 Edgewood Drive, Aurora, MO 65605
MLS# 60307925Listed by: KELLER WILLIAMS - New
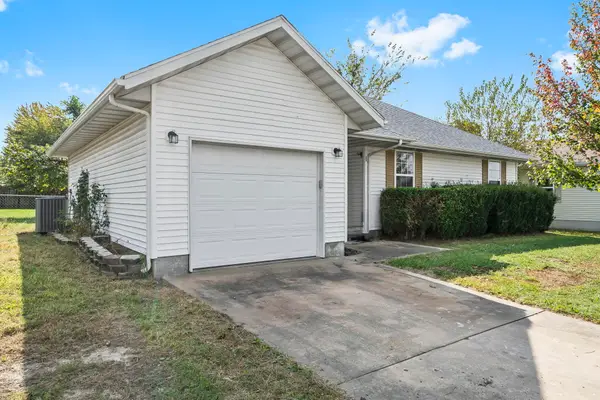 $179,900Active3 beds 1 baths1,049 sq. ft.
$179,900Active3 beds 1 baths1,049 sq. ft.406 W Cline Street, Aurora, MO 65605
MLS# 60307907Listed by: COLDWELL BANKER LEWIS & ASSOCIATES  $155,000Active3 beds 1 baths1,092 sq. ft.
$155,000Active3 beds 1 baths1,092 sq. ft.667 W Elm Street, Aurora, MO 65605
MLS# 60307730Listed by: KELLER WILLIAMS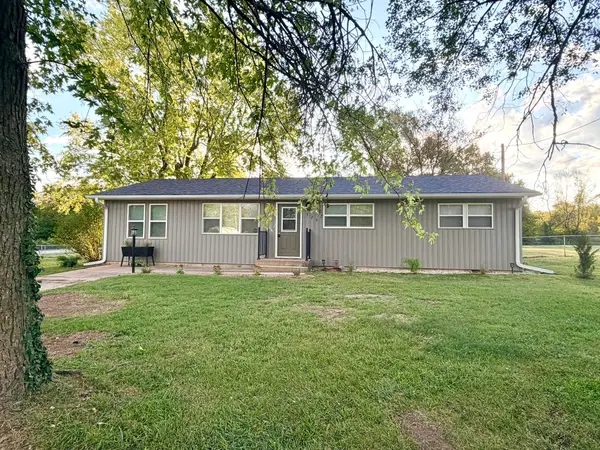 $239,900Active4 beds 2 baths1,352 sq. ft.
$239,900Active4 beds 2 baths1,352 sq. ft.720 N Elliott Avenue, Aurora, MO 65605
MLS# 60306956Listed by: AURORA REALTY LLC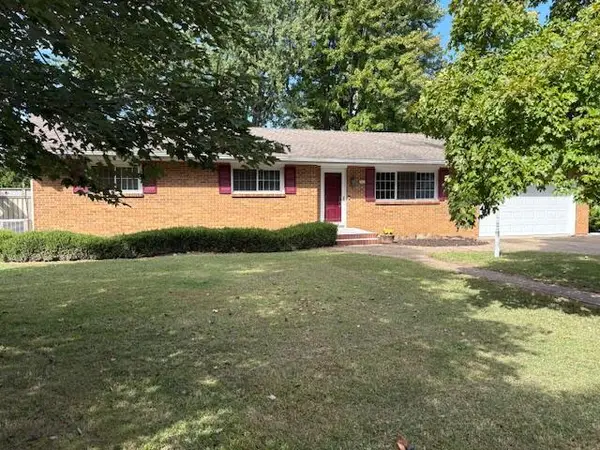 $295,000Pending4 beds 2 baths1,431 sq. ft.
$295,000Pending4 beds 2 baths1,431 sq. ft.705 E Highland Drive, Aurora, MO 65605
MLS# 60306771Listed by: CENTURY 21 FAMILY TREE
