4011 W Sierra Street, Battlefield, MO 65619
Local realty services provided by:Better Homes and Gardens Real Estate Southwest Group
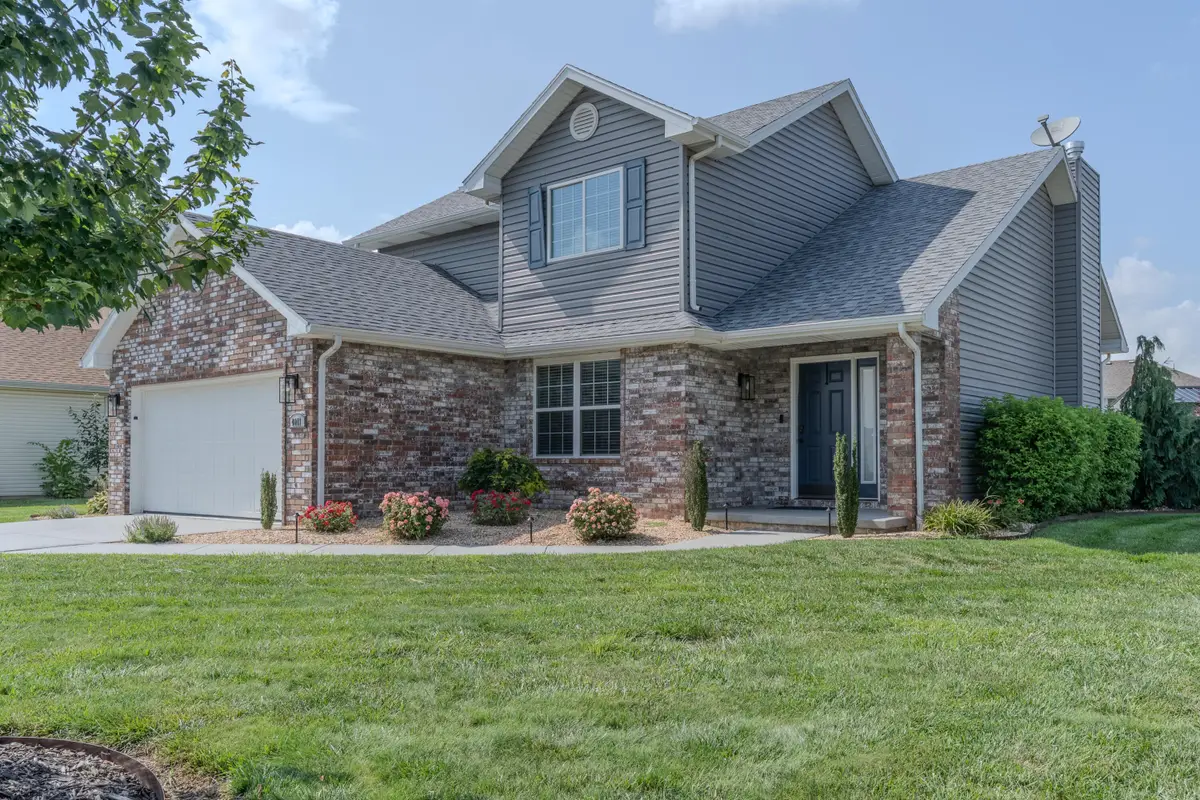
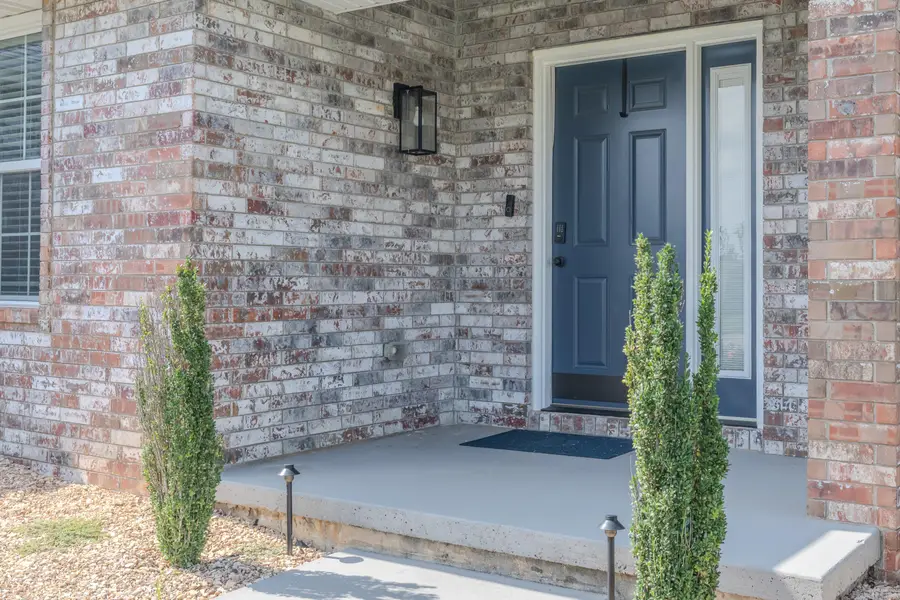
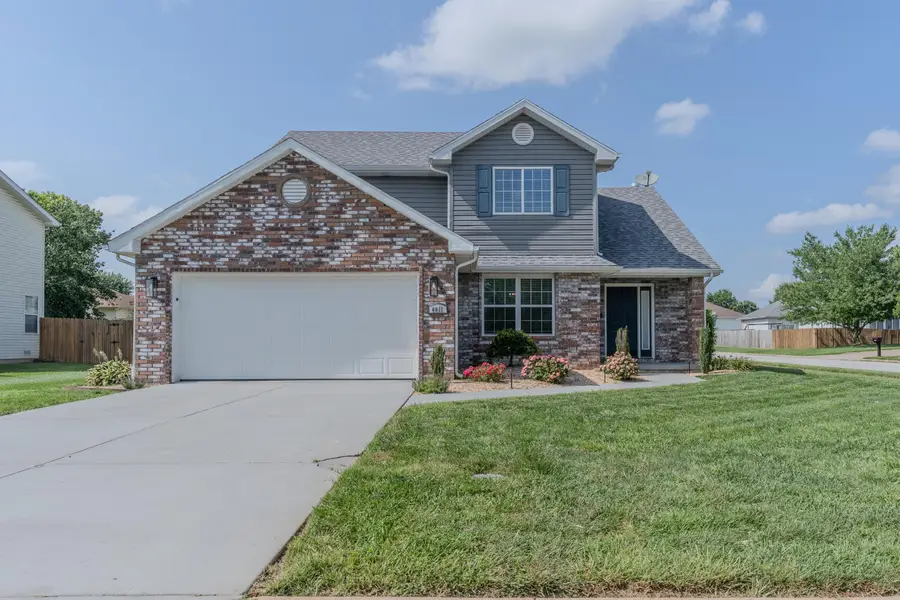
Listed by:educators realty group powered by keller williams
Office:keller williams
MLS#:60300542
Source:MO_GSBOR
4011 W Sierra Street,Battlefield, MO 65619
$379,900
- 4 Beds
- 3 Baths
- 2,328 sq. ft.
- Single family
- Pending
Price summary
- Price:$379,900
- Price per sq. ft.:$163.19
About this home
Welcome to this stunning 4-bedroom, 2.5-bath corner home that blends modern luxury with smart home convenience. Completely updated in 2021, this home offers top-tier finishes and thoughtful design throughout. Inside, enjoy the durability of luxury vinyl tile- no carpet anywhere. The spacious living room features a custom walnut mantle, above the gas fireplace, that adds warmth and sophistication, while the open-concept kitchen boasts sleek quartz countertops and updated appliances. The master bathroom is a spa-like retreat, featuring a rain showerhead and a luxurious soaker tub for the ultimate relaxation. Step outside to your private backyard paradise with an in-ground pool, hot tub, and newer storage shed. Additional highlights include: Epoxy-coated garage floor, Smart home features including Ring doorbell and RUDD smart HVAC system, along with a bonus room. The refrigerator, living room TV, outdoor furniture along with the washer and dryer....ALL STAY with the house!! This home truly has it all-style, comfort, functionality, and premium upgrades. Don't miss this move-in ready gem!
Contact an agent
Home facts
- Year built:1998
- Listing Id #:60300542
- Added:20 day(s) ago
- Updated:August 11, 2025 at 03:18 PM
Rooms and interior
- Bedrooms:4
- Total bathrooms:3
- Full bathrooms:2
- Half bathrooms:1
- Living area:2,328 sq. ft.
Heating and cooling
- Cooling:Ceiling Fan(s), Central Air, Zoned
- Heating:Central, Forced Air
Structure and exterior
- Year built:1998
- Building area:2,328 sq. ft.
- Lot area:0.23 Acres
Schools
- High school:SGF-Kickapoo
- Middle school:SGF-Cherokee
- Elementary school:SGF-McBride/Wilson's Cre
Finances and disclosures
- Price:$379,900
- Price per sq. ft.:$163.19
- Tax amount:$2,231 (2024)
New listings near 4011 W Sierra Street
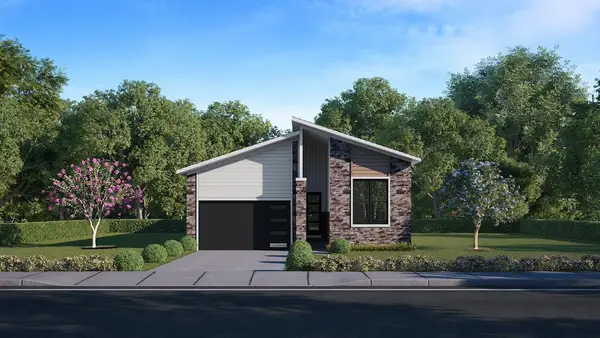 $376,495Pending5 beds 3 baths2,622 sq. ft.
$376,495Pending5 beds 3 baths2,622 sq. ft.4082 E Ashwood Court, Brookline, MO 65619
MLS# 60302221Listed by: KELLER WILLIAMS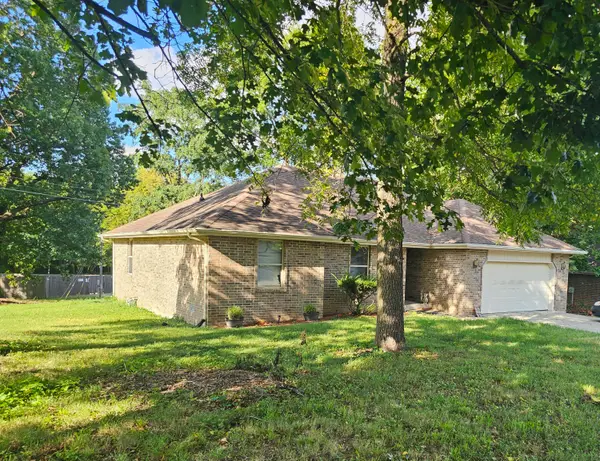 $245,500Pending3 beds 2 baths1,392 sq. ft.
$245,500Pending3 beds 2 baths1,392 sq. ft.4507 W Westwood Drive, Battlefield, MO 65619
MLS# 60302162Listed by: J. HOPKINS & ASSOCIATES INC. $450,000Pending3 beds 2 baths2,502 sq. ft.
$450,000Pending3 beds 2 baths2,502 sq. ft.4206 W Sycamore Drive, Battlefield, MO 65619
MLS# 60301551Listed by: MURNEY ASSOCIATES - PRIMROSE- New
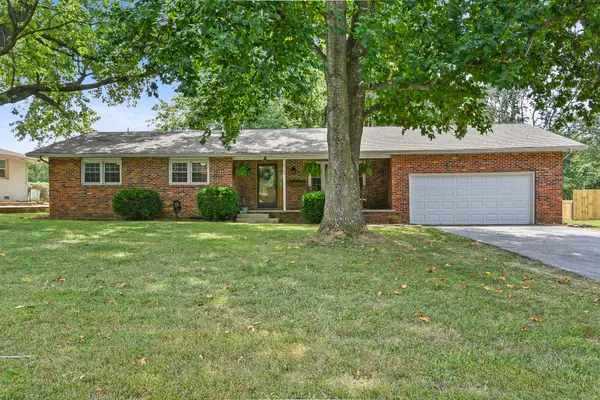 $289,900Active3 beds 2 baths1,900 sq. ft.
$289,900Active3 beds 2 baths1,900 sq. ft.4362 W Weaver Road, Battlefield, MO 65619
MLS# 60301482Listed by: KELLER WILLIAMS 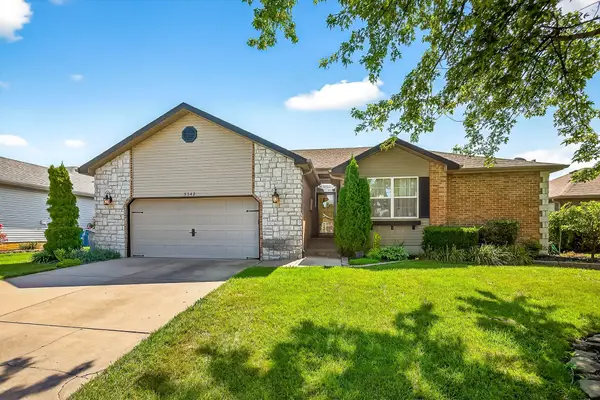 $449,000Active4 beds 3 baths3,200 sq. ft.
$449,000Active4 beds 3 baths3,200 sq. ft.5342 S Tanager Avenue, Battlefield, MO 65619
MLS# 60301084Listed by: STURDY REAL ESTATE $325,000Active4 beds 3 baths1,786 sq. ft.
$325,000Active4 beds 3 baths1,786 sq. ft.4058 W Monterry Court, Battlefield, MO 65619
MLS# 60300917Listed by: MURNEY ASSOCIATES - PRIMROSE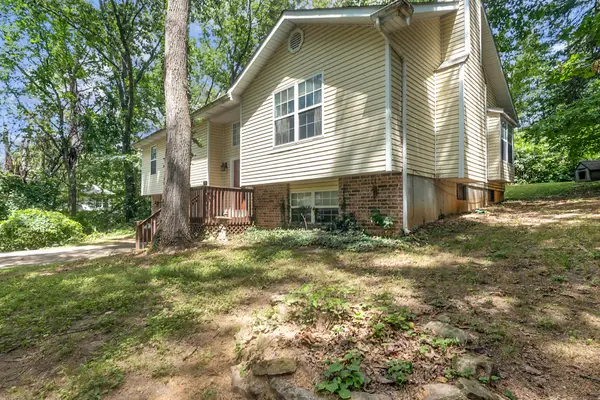 $260,000Pending3 beds 3 baths2,039 sq. ft.
$260,000Pending3 beds 3 baths2,039 sq. ft.5644 S Honeysuckle Lane, Battlefield, MO 65619
MLS# 60300903Listed by: STURDY REAL ESTATE $369,900Active3 beds 2 baths1,855 sq. ft.
$369,900Active3 beds 2 baths1,855 sq. ft.5267 Logan Drive, Battlefield, MO 65619
MLS# 60300860Listed by: KELLER WILLIAMS $369,900Active3 beds 2 baths1,855 sq. ft.
$369,900Active3 beds 2 baths1,855 sq. ft.5273 Logan Drive, Battlefield, MO 65619
MLS# 60300863Listed by: KELLER WILLIAMS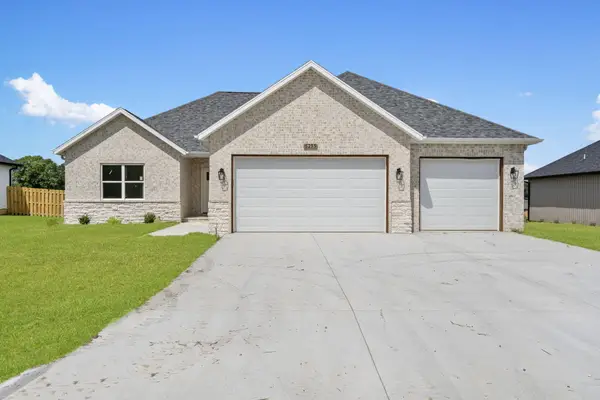 $369,900Active3 beds 2 baths1,855 sq. ft.
$369,900Active3 beds 2 baths1,855 sq. ft.5255 Logan Drive, Battlefield, MO 65619
MLS# 60300855Listed by: KELLER WILLIAMS
