5323 S Carson Street, Battlefield, MO 65619
Local realty services provided by:Better Homes and Gardens Real Estate Southwest Group
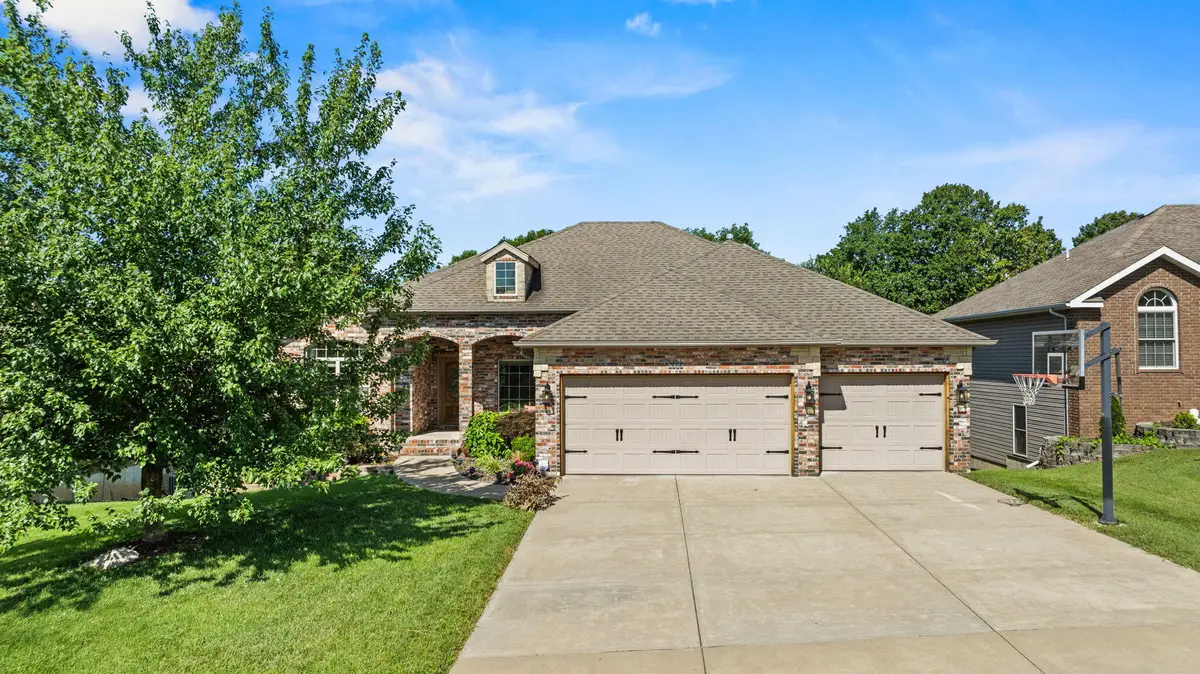
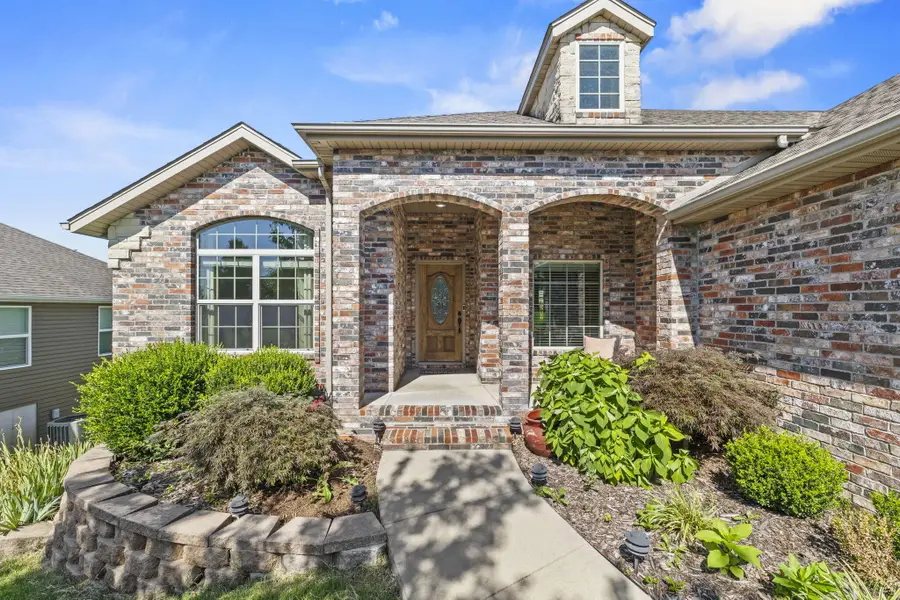
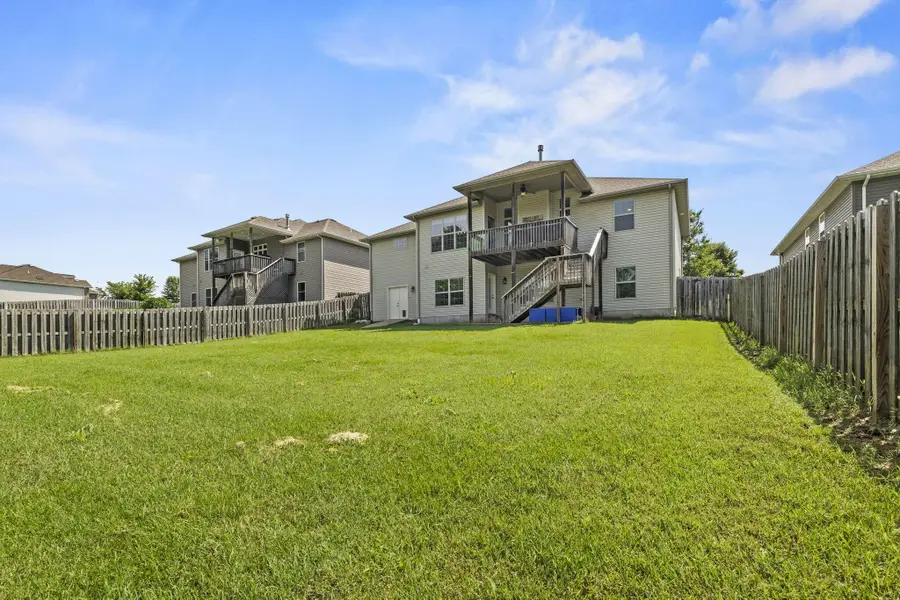
Listed by:417 property pros
Office:keller williams
MLS#:60299467
Source:MO_GSBOR
5323 S Carson Street,Battlefield, MO 65619
$474,900
- 6 Beds
- 3 Baths
- 3,649 sq. ft.
- Single family
- Active
Price summary
- Price:$474,900
- Price per sq. ft.:$130.15
- Monthly HOA dues:$4.58
About this home
Welcome home to this beautifully crafted 6-bedroom, 3-bath retreat in the heart of the Walker Ridge neighborhood in Battlefield, MO. Nestled in a quiet community and zoned for McBride, Cherokee, and Kickapoo schools, this home blends thoughtful design with timeless comfort.Step inside and be greeted by high ceilings, rich hardwood floors, and a stone fireplace that creates the perfect cozy gathering space. The kitchen is the heart-of-the-home--with granite countertops, warm wood cabinetry, stainless steel appliances, and a walk-in pantry ready to hold all your essentials.The main level features a split-bedroom layout for added privacy, including a spacious primary suite designed for relaxation. You'll love the ensuite bath with its deep soaking tub, walk-in shower, and dual walk-in closets that make organization feel effortless. A convenient drop station just off the garage makes organization easy. You will also find 2 additional bedrooms and a full bath on this level. Downstairs offers room to grow and gather, with a large second living area ideal for game nights or movie marathons, a charming wet bar, three additional bedrooms, and a full bath. There's even a John Deere room/workshop--perfect for projects, storage, or creative hobbies. Let's not forget that there is a separate storm shelter room!Out back, enjoy a peaceful fenced yard with mature trees, a covered upper deck, and a shaded lower patio--spaces just waiting to host weekend BBQs or quiet morning coffee.With welcoming curb appeal, intentional design, and plenty of room for connection, this home is ready for its next chapter. All that's missing is you.
Contact an agent
Home facts
- Year built:2011
- Listing Id #:60299467
- Added:33 day(s) ago
- Updated:August 14, 2025 at 02:43 PM
Rooms and interior
- Bedrooms:6
- Total bathrooms:3
- Full bathrooms:3
- Living area:3,649 sq. ft.
Heating and cooling
- Cooling:Ceiling Fan(s), Central Air
- Heating:Central, Fireplace(s), Forced Air
Structure and exterior
- Year built:2011
- Building area:3,649 sq. ft.
- Lot area:0.24 Acres
Schools
- High school:SGF-Kickapoo
- Middle school:SGF-Cherokee
- Elementary school:SGF-McBride/Wilson's Cre
Finances and disclosures
- Price:$474,900
- Price per sq. ft.:$130.15
- Tax amount:$3,310 (2024)
New listings near 5323 S Carson Street
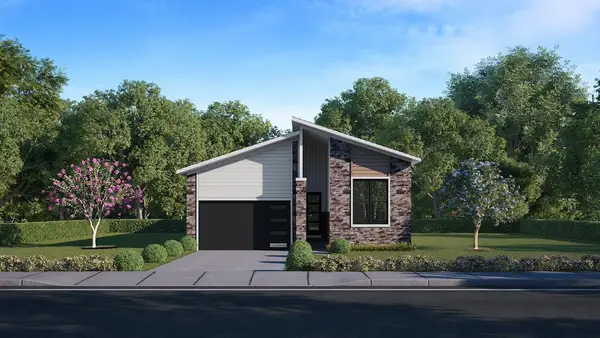 $376,495Pending5 beds 3 baths2,622 sq. ft.
$376,495Pending5 beds 3 baths2,622 sq. ft.4082 E Ashwood Court, Brookline, MO 65619
MLS# 60302221Listed by: KELLER WILLIAMS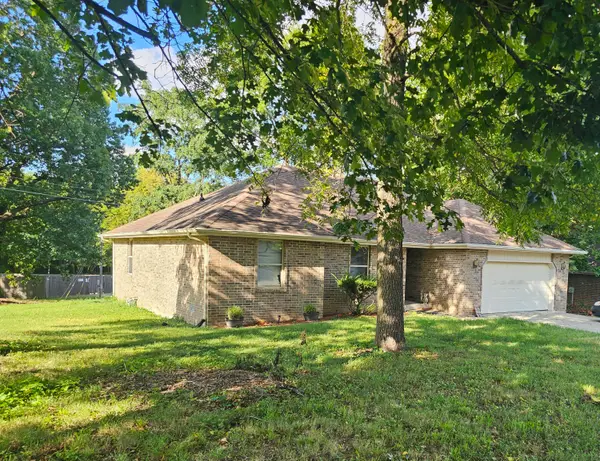 $245,500Pending3 beds 2 baths1,392 sq. ft.
$245,500Pending3 beds 2 baths1,392 sq. ft.4507 W Westwood Drive, Battlefield, MO 65619
MLS# 60302162Listed by: J. HOPKINS & ASSOCIATES INC. $450,000Pending3 beds 2 baths2,502 sq. ft.
$450,000Pending3 beds 2 baths2,502 sq. ft.4206 W Sycamore Drive, Battlefield, MO 65619
MLS# 60301551Listed by: MURNEY ASSOCIATES - PRIMROSE- New
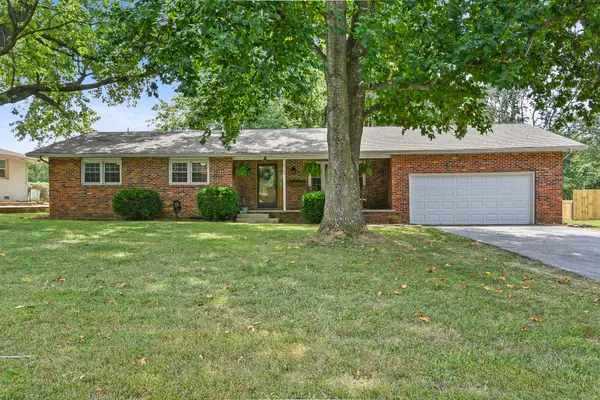 $289,900Active3 beds 2 baths1,900 sq. ft.
$289,900Active3 beds 2 baths1,900 sq. ft.4362 W Weaver Road, Battlefield, MO 65619
MLS# 60301482Listed by: KELLER WILLIAMS 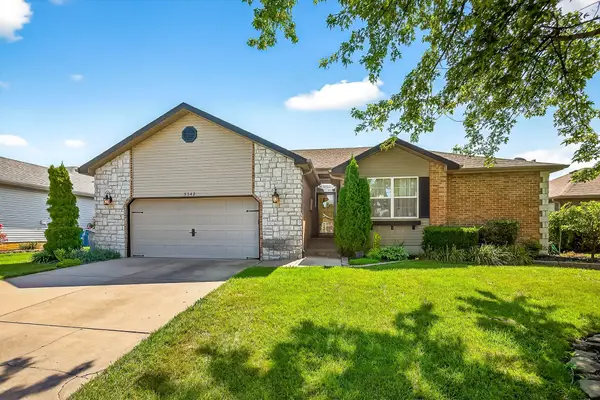 $449,000Active4 beds 3 baths3,200 sq. ft.
$449,000Active4 beds 3 baths3,200 sq. ft.5342 S Tanager Avenue, Battlefield, MO 65619
MLS# 60301084Listed by: STURDY REAL ESTATE $325,000Active4 beds 3 baths1,786 sq. ft.
$325,000Active4 beds 3 baths1,786 sq. ft.4058 W Monterry Court, Battlefield, MO 65619
MLS# 60300917Listed by: MURNEY ASSOCIATES - PRIMROSE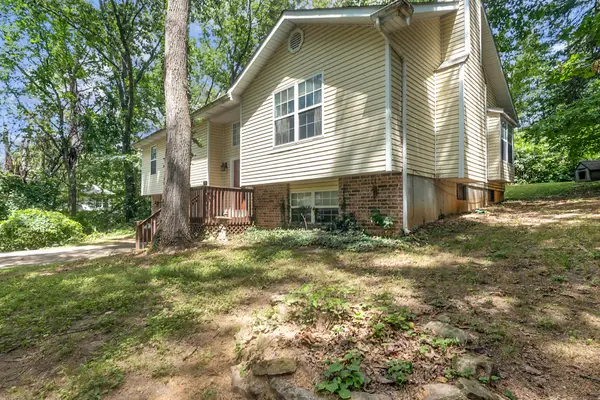 $260,000Pending3 beds 3 baths2,039 sq. ft.
$260,000Pending3 beds 3 baths2,039 sq. ft.5644 S Honeysuckle Lane, Battlefield, MO 65619
MLS# 60300903Listed by: STURDY REAL ESTATE $369,900Active3 beds 2 baths1,855 sq. ft.
$369,900Active3 beds 2 baths1,855 sq. ft.5267 Logan Drive, Battlefield, MO 65619
MLS# 60300860Listed by: KELLER WILLIAMS $369,900Active3 beds 2 baths1,855 sq. ft.
$369,900Active3 beds 2 baths1,855 sq. ft.5273 Logan Drive, Battlefield, MO 65619
MLS# 60300863Listed by: KELLER WILLIAMS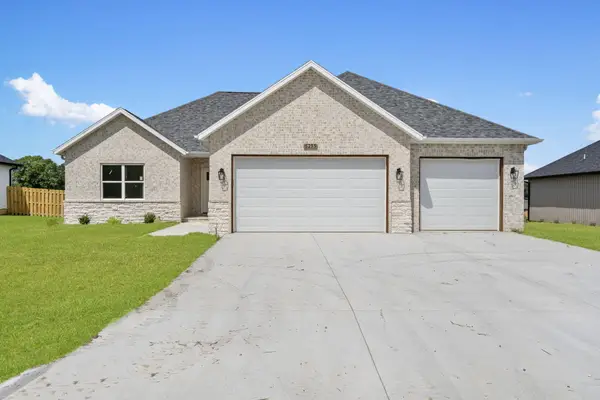 $369,900Active3 beds 2 baths1,855 sq. ft.
$369,900Active3 beds 2 baths1,855 sq. ft.5255 Logan Drive, Battlefield, MO 65619
MLS# 60300855Listed by: KELLER WILLIAMS
