705 NE Locust Drive, Blue Springs, MO 64014
Local realty services provided by:Better Homes and Gardens Real Estate Kansas City Homes
705 NE Locust Drive,Blue Springs, MO 64014
$250,000
- 3 Beds
- 2 Baths
- 1,424 sq. ft.
- Single family
- Active
Listed by:nelson group
Office:keller williams kc north
MLS#:2578637
Source:MOKS_HL
Price summary
- Price:$250,000
- Price per sq. ft.:$175.56
About this home
Welcome home to this move-in ready ranch set on a spacious corner lot in the desirable Locust Estates neighborhood. Step inside to an inviting living room where a cozy gas fireplace anchors the space, perfect for quiet evenings or holiday gatherings. The kitchen is light-filled and functional, offering stainless steel appliances, ample cabinetry, and a dining area that flows seamlessly to the back patio—ideal for grilling, entertaining, or just enjoying your morning coffee outdoors.
The split-bedroom layout provides privacy, with a generous primary suite featuring a walk-in closet, large vanity, and private bath with walk-in shower. Two additional bedrooms and a full bath with jetted tub give everyone space to spread out. Everyday chores are easy with a convenient hall laundry.
With an attached two-car garage for storage and parking and a prime Blue Springs location near shopping, dining, and schools, this home checks all the boxes.
Contact an agent
Home facts
- Year built:2002
- Listing ID #:2578637
- Added:4 day(s) ago
- Updated:October 07, 2025 at 03:59 PM
Rooms and interior
- Bedrooms:3
- Total bathrooms:2
- Full bathrooms:2
- Living area:1,424 sq. ft.
Heating and cooling
- Cooling:Electric
Structure and exterior
- Roof:Composition
- Year built:2002
- Building area:1,424 sq. ft.
Schools
- High school:Blue Springs
- Middle school:Brittany Hill
- Elementary school:James Walker
Utilities
- Water:City/Public
- Sewer:Private Sewer
Finances and disclosures
- Price:$250,000
- Price per sq. ft.:$175.56
New listings near 705 NE Locust Drive
- New
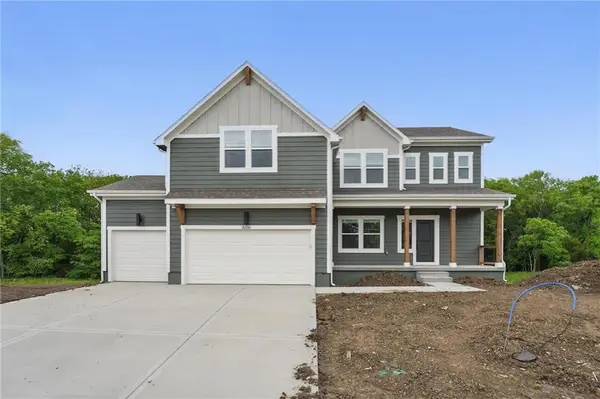 $485,200Active5 beds 4 baths2,756 sq. ft.
$485,200Active5 beds 4 baths2,756 sq. ft.508 SW Amara Drive, Blue Springs, MO 64014
MLS# 2579557Listed by: REECENICHOLS - LEES SUMMIT - New
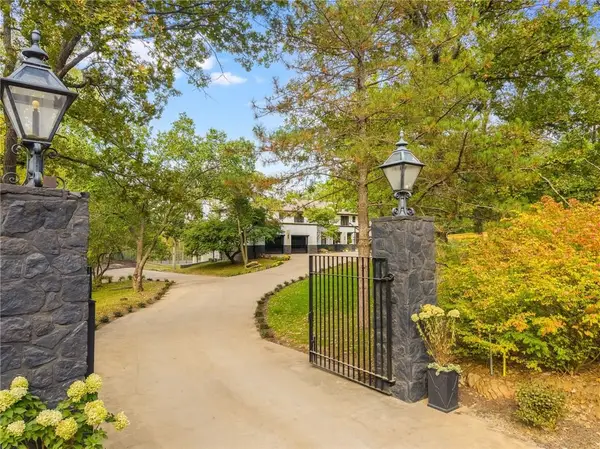 $2,600,000Active6 beds 7 baths8,302 sq. ft.
$2,600,000Active6 beds 7 baths8,302 sq. ft.1701 NW Duncan Road, Blue Springs, MO 64015
MLS# 2579462Listed by: UNITED REAL ESTATE KANSAS CITY - Open Tue, 6 to 8pm
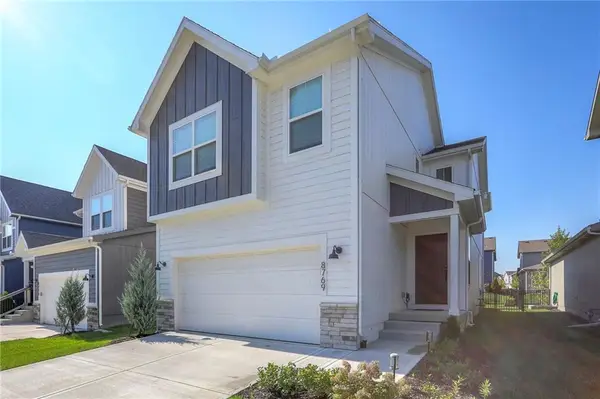 $377,000Active4 beds 3 baths1,857 sq. ft.
$377,000Active4 beds 3 baths1,857 sq. ft.8769 SW 8th Street, Blue Springs, MO 64064
MLS# 2575660Listed by: KC VINTAGE REALTY LLC - New
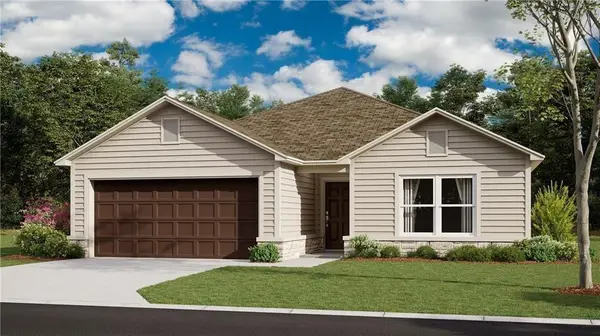 $316,065Active3 beds 2 baths1,446 sq. ft.
$316,065Active3 beds 2 baths1,446 sq. ft.4725 SE 5th Street, Blue Springs, MO 64014
MLS# 2579290Listed by: PLATINUM REALTY LLC - New
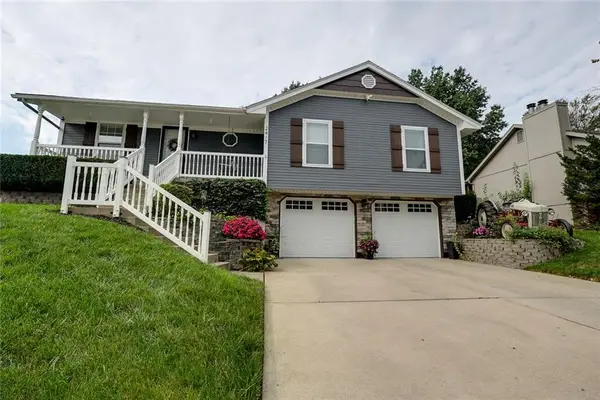 $330,000Active3 beds 3 baths1,918 sq. ft.
$330,000Active3 beds 3 baths1,918 sq. ft.2417 NE Quail Walk Trail, Blue Springs, MO 64014
MLS# 2578328Listed by: RE/MAX PREMIER PROPERTIES 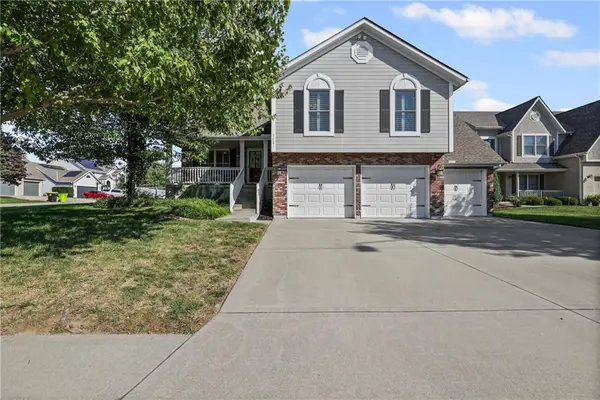 $399,900Pending4 beds 3 baths2,313 sq. ft.
$399,900Pending4 beds 3 baths2,313 sq. ft.3021 S Argonne Court, Blue Springs, MO 64015
MLS# 2579005Listed by: WEICHERT, REALTORS WELCH & COM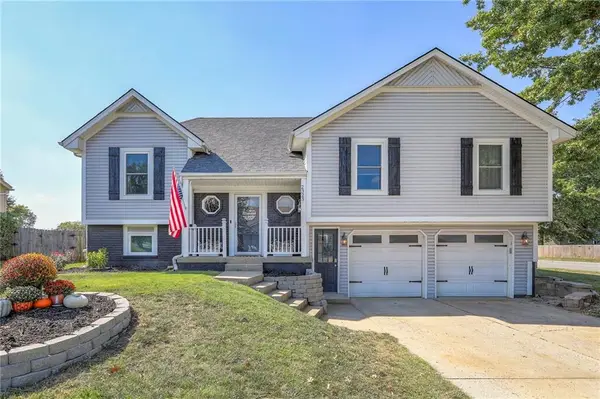 $339,000Pending4 beds 3 baths1,918 sq. ft.
$339,000Pending4 beds 3 baths1,918 sq. ft.2323 NW Acorn Drive, Blue Springs, MO 64014
MLS# 2578270Listed by: RE/MAX ELITE, REALTORS- New
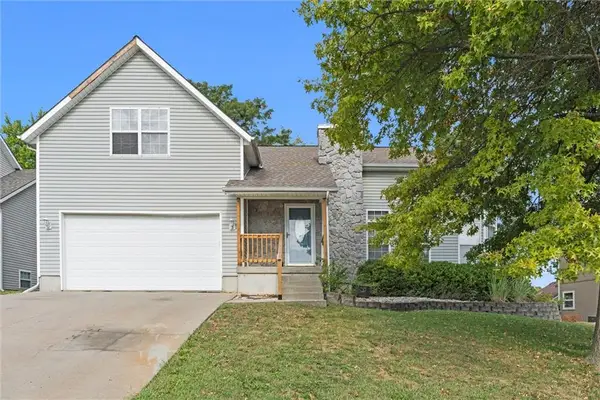 $370,000Active4 beds 4 baths2,869 sq. ft.
$370,000Active4 beds 4 baths2,869 sq. ft.20912 E 50th Street Court, Blue Springs, MO 64015
MLS# 2579063Listed by: SAGE DOOR REALTY, LLC - New
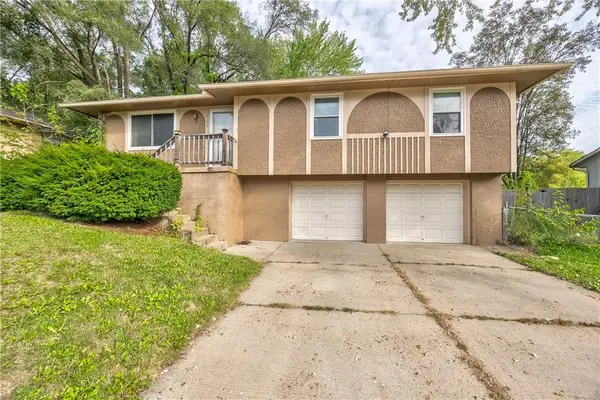 $235,000Active3 beds 1 baths1,132 sq. ft.
$235,000Active3 beds 1 baths1,132 sq. ft.309 SW Moreland School Road, Blue Springs, MO 64014
MLS# 2578732Listed by: RE/MAX STATE LINE 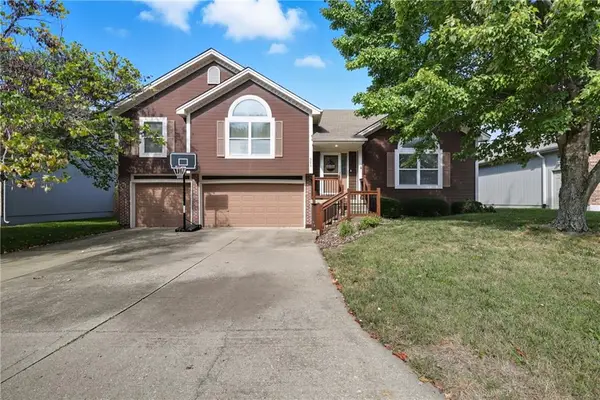 $335,000Pending3 beds 3 baths1,788 sq. ft.
$335,000Pending3 beds 3 baths1,788 sq. ft.521 NE Hans Drive, Blue Springs, MO 64014
MLS# 2577511Listed by: RE/MAX HERITAGE
