9005 SW 9th Street, Blue Springs, MO 64064
Local realty services provided by:Better Homes and Gardens Real Estate Kansas City Homes
9005 SW 9th Street,Blue Springs, MO 64064
$400,000
- 4 Beds
- 3 Baths
- 2,558 sq. ft.
- Single family
- Pending
Listed by:brooke reinertsen
Office:redfin corporation
MLS#:2574533
Source:MOKS_HL
Price summary
- Price:$400,000
- Price per sq. ft.:$156.37
- Monthly HOA dues:$66.67
About this home
Welcome to this like-new true ranch home in the highly desirable Edgewater community—a perfect blend of comfort, functionality, and timeless style. With 4 spacious bedrooms, 3 full bathrooms, and over 2,550 sq. ft. of beautifully finished living space, this home is designed for today’s lifestyle.
Step inside to an inviting main level with 1,628 sq. ft. of open-concept living. The bright and airy living room features a cozy fireplace and flows seamlessly into the dining area and modern kitchen—ideal for entertaining and everyday living. The kitchen showcases sleek white cabinetry, quartz countertops, stainless steel appliances, pendant lighting, and a large island with seating.
The primary suite provides a true retreat with a spacious bedroom, generous walk-in closet, and well-appointed bath. Even better, the laundry room is conveniently located just off the primary closet, making daily routines a breeze. Two additional bedrooms and a second full bath complete the main level, offering plenty of space for family or guests.
The fully finished lower level adds another 930 sq. ft. of versatile living space. Here, you’ll find a large family/recreation room with space for a bar area and games—perfect for hosting gatherings or creating the ultimate home retreat. This level also features a fourth bedroom and a full bath, ideal for a guest suite, home office, or second entertainment space.
Set on an oversized .36-acre lot, this home provides a spacious yard with plenty of room to enjoy the outdoors. The neighborhood Playground is conveniently located directly across the street from the home, and HOA fees cover the community pool, trash and recycling services for easy living. Additional highlights include an attached 2-car garage, excellent curb appeal, and a quiet setting within the community.
Why wait to build when you can move right in and start enjoying all this home has to offer?
Contact an agent
Home facts
- Listing ID #:2574533
- Added:46 day(s) ago
- Updated:October 28, 2025 at 10:33 AM
Rooms and interior
- Bedrooms:4
- Total bathrooms:3
- Full bathrooms:3
- Living area:2,558 sq. ft.
Heating and cooling
- Cooling:Electric
- Heating:Natural Gas
Structure and exterior
- Roof:Composition
- Building area:2,558 sq. ft.
Schools
- High school:Lee's Summit North
- Middle school:Bernard Campbell
- Elementary school:Mason
Utilities
- Water:City/Public
- Sewer:Public Sewer
Finances and disclosures
- Price:$400,000
- Price per sq. ft.:$156.37
New listings near 9005 SW 9th Street
- Open Thu, 4 to 7pmNew
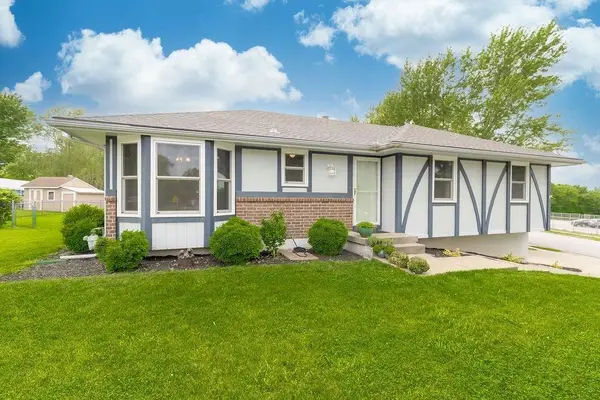 $259,000Active3 beds 1 baths1,159 sq. ft.
$259,000Active3 beds 1 baths1,159 sq. ft.2601 SE 5th Street Court, Blue Springs, MO 64014
MLS# 2582795Listed by: COMPASS REALTY GROUP - New
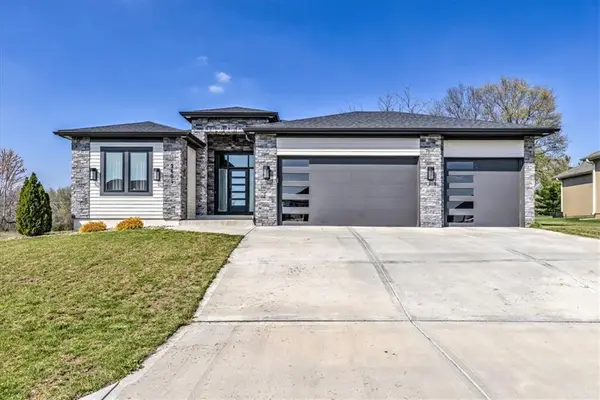 $599,000Active4 beds 3 baths2,858 sq. ft.
$599,000Active4 beds 3 baths2,858 sq. ft.2601 NE Amanda Lane, Blue Springs, MO 64029
MLS# 2584032Listed by: KELLER WILLIAMS REALTY PARTNERS INC.  $435,000Pending3 beds 4 baths3,037 sq. ft.
$435,000Pending3 beds 4 baths3,037 sq. ft.2257 SW Wall Street, Blue Springs, MO 64015
MLS# 2583414Listed by: CHARTWELL REALTY LLC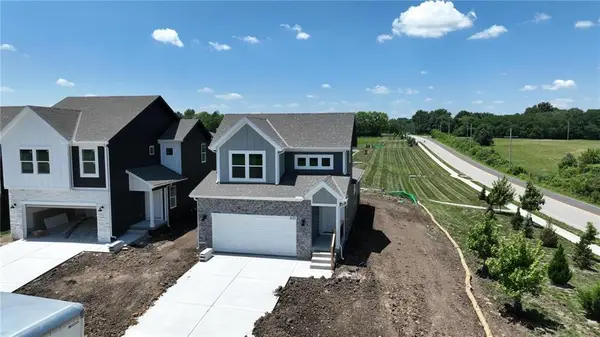 $332,587Pending3 beds 3 baths1,500 sq. ft.
$332,587Pending3 beds 3 baths1,500 sq. ft.8705 SW Brickell Drive, Blue Springs, MO 64064
MLS# 2583875Listed by: REECENICHOLS - LEES SUMMIT- New
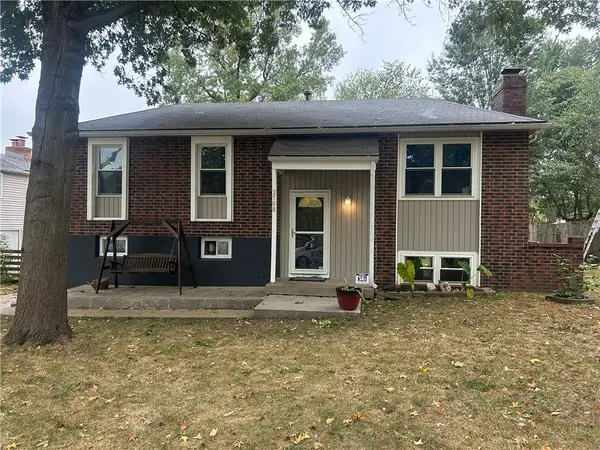 $264,900Active3 beds 2 baths1,339 sq. ft.
$264,900Active3 beds 2 baths1,339 sq. ft.2508 NW Castle Drive, Blue Springs, MO 64015
MLS# 2581020Listed by: PROPERTY 6 HOMES 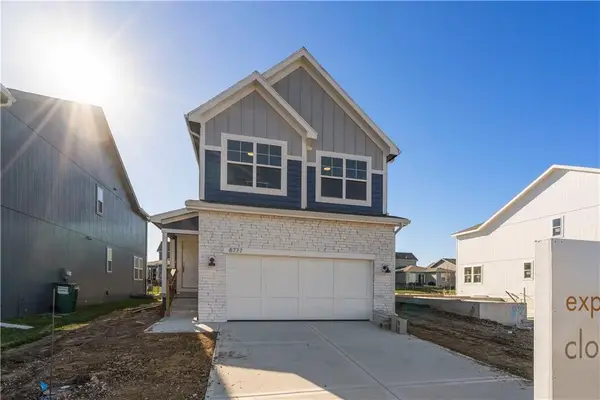 $330,843Pending4 beds 3 baths1,681 sq. ft.
$330,843Pending4 beds 3 baths1,681 sq. ft.8769 SW 10th Street, Blue Springs, MO 64064
MLS# 2583871Listed by: REECENICHOLS - LEES SUMMIT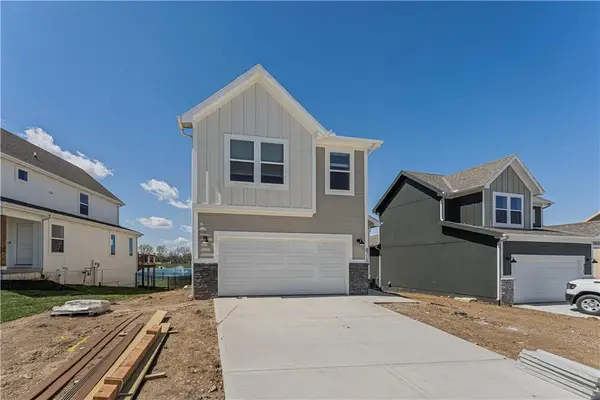 $359,851Pending4 beds 3 baths1,857 sq. ft.
$359,851Pending4 beds 3 baths1,857 sq. ft.8773 SW 10th Street, Blue Springs, MO 64064
MLS# 2583873Listed by: REECENICHOLS - LEES SUMMIT- New
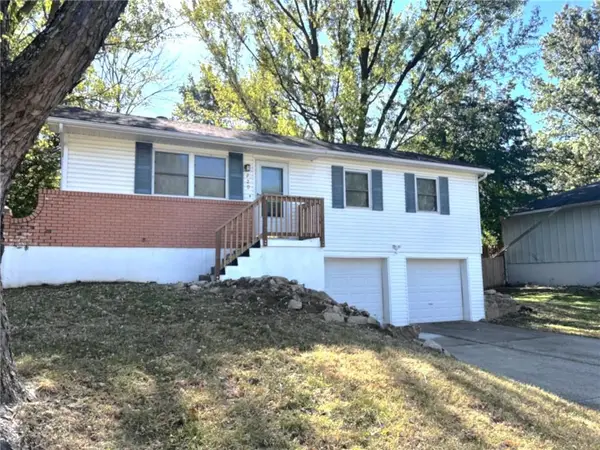 $220,000Active4 beds 1 baths1,200 sq. ft.
$220,000Active4 beds 1 baths1,200 sq. ft.220 SE Kings Cross Road, Blue Springs, MO 64014
MLS# 2583744Listed by: PLATINUM REALTY LLC - New
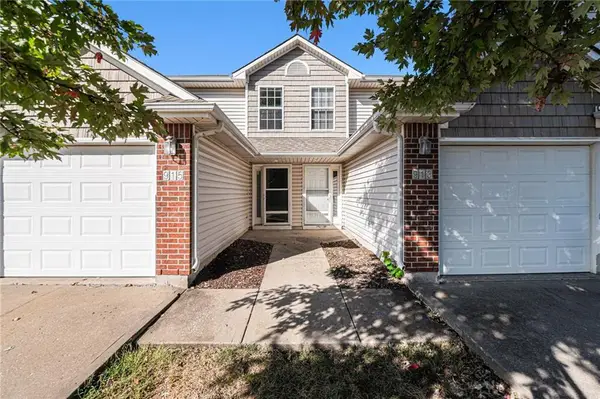 $210,000Active2 beds 3 baths1,069 sq. ft.
$210,000Active2 beds 3 baths1,069 sq. ft.913 SW Peach Tree Lane, Blue Springs, MO 64064
MLS# 2583392Listed by: REECENICHOLS - EASTLAND - New
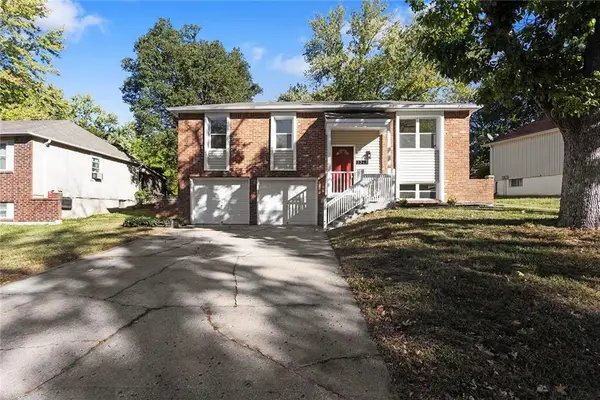 $265,000Active4 beds 2 baths1,416 sq. ft.
$265,000Active4 beds 2 baths1,416 sq. ft.2317 NW Kensington Court, Blue Springs, MO 64015
MLS# 2583304Listed by: KELLER WILLIAMS PLATINUM PRTNR
