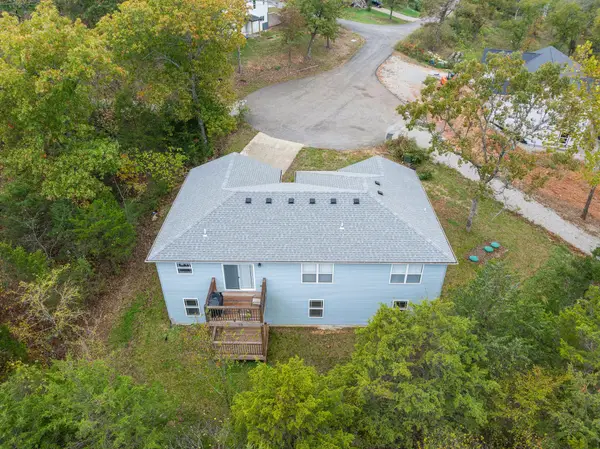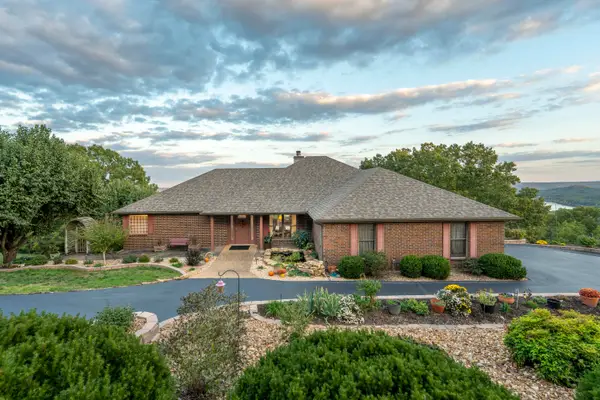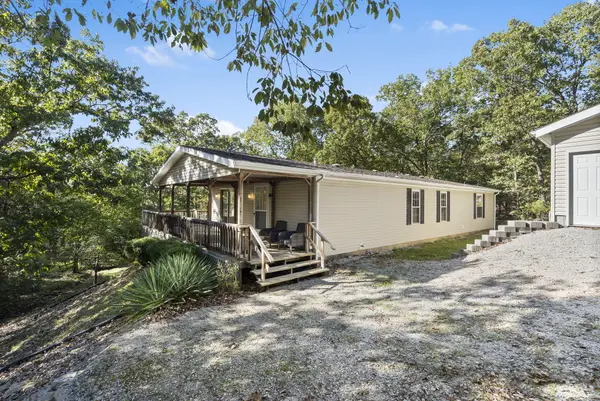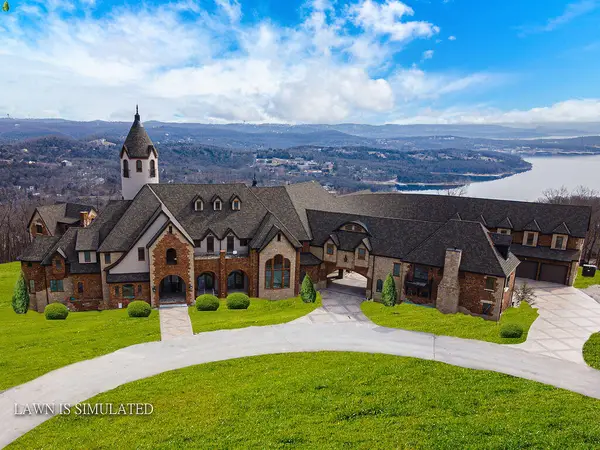1114 Ledgestone Lane, Branson West, MO 65737
Local realty services provided by:Better Homes and Gardens Real Estate Southwest Group
Listed by: kelly cooper
Office: reecenichols -kimberling city
MLS#:60304768
Source:MO_GSBOR
1114 Ledgestone Lane,Branson West, MO 65737
$399,000
- 3 Beds
- 3 Baths
- 2,607 sq. ft.
- Single family
- Pending
Price summary
- Price:$399,000
- Price per sq. ft.:$153.05
- Monthly HOA dues:$173
About this home
Prime Golf Course Lot - Incredible Views & Endless Potential!This all-brick home sits on a prime lot with stunning views overlooking Fairway Hole #1, Stonebridge Village right from your back deck or through the home's large rear windows, which capture sweeping golf course vistas.This property offers solid construction and great bones, providing the perfect canvas for someone who enjoys to renovate and update homes with their own modern style. It's an HGTV dream opportunity--bring your vision and transform this home into a showpiece that reflects today's trends.The home features a spacious, oversized 3-car deep garage, irrigation system, new back deck and screened back door, and a roof replaced around 2017. Inside, you'll find two see-through gas fireplaces, a gas stove, and the refrigerator included. The heated and cooled sunroom with skylights offers year-round enjoyment, while 12-foot tray ceilings add a touch of architectural flair.Located in the prestigious Stonebridge Village, residents enjoy resort-style amenities including a clubhouse and restaurant, championship golf, two pools, a fitness center, tennis and pickleball courts, basketball, volleyball, walking trails, children's play area, and more--all just minutes from Silver Dollar City and Table Rock Lake.
Contact an agent
Home facts
- Year built:1999
- Listing ID #:60304768
- Added:56 day(s) ago
- Updated:November 11, 2025 at 08:51 AM
Rooms and interior
- Bedrooms:3
- Total bathrooms:3
- Full bathrooms:2
- Half bathrooms:1
- Living area:2,607 sq. ft.
Heating and cooling
- Cooling:Ceiling Fan(s), Central Air, Heat Pump
- Heating:Fireplace(s), Forced Air, Heat Pump
Structure and exterior
- Year built:1999
- Building area:2,607 sq. ft.
- Lot area:0.34 Acres
Schools
- High school:Reeds Spring
- Middle school:Reeds Spring
- Elementary school:Reeds Spring
Finances and disclosures
- Price:$399,000
- Price per sq. ft.:$153.05
- Tax amount:$2,555 (2024)
New listings near 1114 Ledgestone Lane
- New
 $499,900Active3 beds 2 baths1,512 sq. ft.
$499,900Active3 beds 2 baths1,512 sq. ft.157 Rollin Point, Branson West, MO 65737
MLS# 60309478Listed by: REECENICHOLS - SPRINGFIELD - New
 $245,000Active2 beds 2 baths1,250 sq. ft.
$245,000Active2 beds 2 baths1,250 sq. ft.7 Par Lane #5, Branson West, MO 65737
MLS# 60309188Listed by: GERKEN & ASSOCIATES, INC. - New
 $525,000Active6 beds 5 baths3,678 sq. ft.
$525,000Active6 beds 5 baths3,678 sq. ft.852 Silvercliff Way, Branson West, MO 65737
MLS# 60309168Listed by: KELLER WILLIAMS TRI-LAKES - New
 $116,900Active1 beds 1 baths558 sq. ft.
$116,900Active1 beds 1 baths558 sq. ft.26 Sinatra Court #3, Branson West, MO 65737
MLS# 60309036Listed by: GERKEN & ASSOCIATES, INC. - New
 $450,000Active3 beds 3 baths2,828 sq. ft.
$450,000Active3 beds 3 baths2,828 sq. ft.286 Jackson Lane, Branson West, MO 65737
MLS# 60309011Listed by: REECENICHOLS -KIMBERLING CITY - New
 $394,500Active3 beds 3 baths1,757 sq. ft.
$394,500Active3 beds 3 baths1,757 sq. ft.1241 Golf Dr, Unit 3, Branson West, MO 65737
MLS# 60308916Listed by: SOUVENIR REALTY, INC.  $289,900Active3 beds 2 baths1,308 sq. ft.
$289,900Active3 beds 2 baths1,308 sq. ft.200 Apostle Road, Reeds Spring, MO 65737
MLS# 60308681Listed by: TABLE ROCK'S BEST, REALTORS $849,900Pending4 beds 4 baths3,731 sq. ft.
$849,900Pending4 beds 4 baths3,731 sq. ft.258 Eagle Ridge Lane, Branson West, MO 65737
MLS# 60308623Listed by: MURNEY ASSOCIATES - PRIMROSE $469,000Active3 beds 2 baths1,568 sq. ft.
$469,000Active3 beds 2 baths1,568 sq. ft.39 Troutdale Lane, Branson West, MO 65737
MLS# 60308432Listed by: KELLER WILLIAMS TRI-LAKES $7,900,000Pending19 beds 24 baths36,000 sq. ft.
$7,900,000Pending19 beds 24 baths36,000 sq. ft.2866 State Hwy Dd, Branson West, MO 65737
MLS# 60308406Listed by: REECENICHOLS - BRANSON
