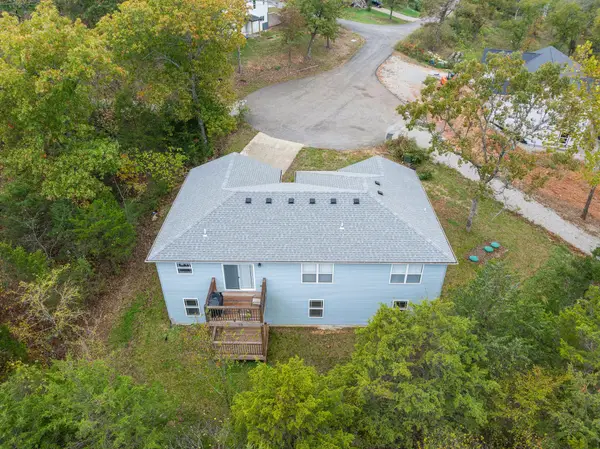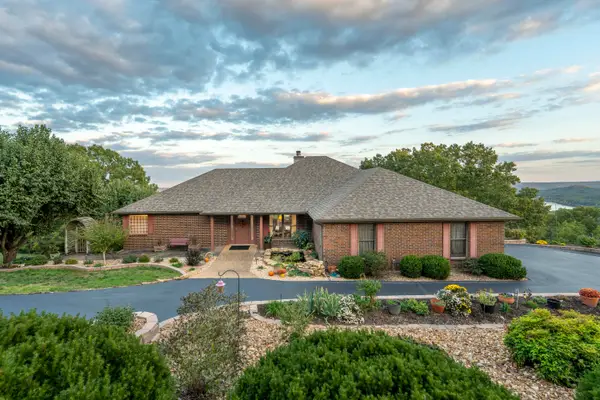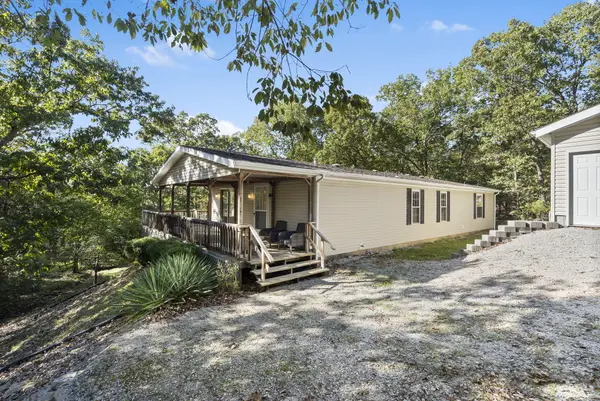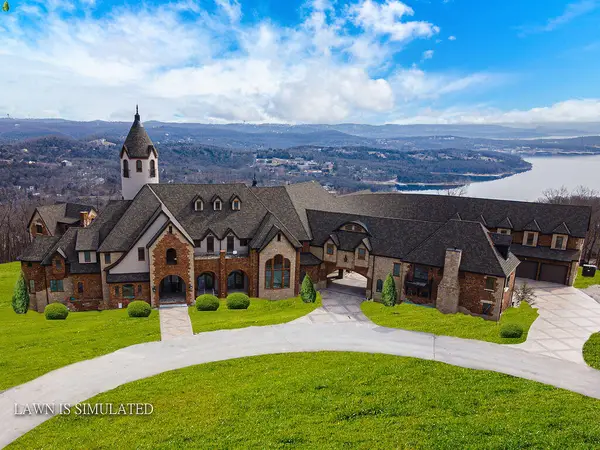148 Crown Drive, Branson West, MO 65737
Local realty services provided by:Better Homes and Gardens Real Estate Southwest Group
Listed by: kathy j clark
Office: table rock sunset properties
MLS#:60302110
Source:MO_GSBOR
Price summary
- Price:$524,700
- Price per sq. ft.:$161.2
- Monthly HOA dues:$70.83
About this home
INCREDIBLE SUNRISES & GLORIOUS 4-SEASON'S VIEWS OF TABLE ROCK LAKE from this awesome 3000 sq ft 4BR/3BA home w/2-car garage, John Deere Rm & Screened-in Sunroom.The professionally landscaped yard w/wrought iron fencing leads to the awesome entry to the Living room w/soaring ceiling, one of 2 gas fireplaces, kitchen w/breakfast area, formal dining room & the screened sunroom, Master Suite w/seating area, 2 Guest BR, Guest BA , Laundry area & large opened deck are on main level. Lower Level boasts a large family w/gas fireplace & room for the pool table which stays, a Guest BR/ Guest BR, covered deck & 2nd drive to large John Deere Rm. Enjoy this peaceful setting in the woods in S/D w/water & sewer & be just minutes to grocery,shopping & medical & 25 minutes to Branson. What a beauty & when sitting on the deck, enjoy the train whistle from SDC as well as the Summer time Fireworks around the lake. Assumable Lease Slip from Suntex Marina & lift, locker & even a 2022 Tritoon w/150 Yamaha Motor w/214 hrs available $$$. Home Warranty & priced to sell.
Contact an agent
Home facts
- Year built:2004
- Listing ID #:60302110
- Added:89 day(s) ago
- Updated:November 11, 2025 at 08:51 AM
Rooms and interior
- Bedrooms:4
- Total bathrooms:3
- Full bathrooms:3
- Living area:2,944 sq. ft.
Heating and cooling
- Cooling:Ceiling Fan(s), Central Air
- Heating:Central, Fireplace(s)
Structure and exterior
- Year built:2004
- Building area:2,944 sq. ft.
- Lot area:0.75 Acres
Schools
- High school:Reeds Spring
- Middle school:Reeds Spring
- Elementary school:Reeds Spring
Finances and disclosures
- Price:$524,700
- Price per sq. ft.:$161.2
- Tax amount:$1,401 (2024)
New listings near 148 Crown Drive
- New
 $499,900Active3 beds 2 baths1,512 sq. ft.
$499,900Active3 beds 2 baths1,512 sq. ft.157 Rollin Point, Branson West, MO 65737
MLS# 60309478Listed by: REECENICHOLS - SPRINGFIELD - New
 $245,000Active2 beds 2 baths1,250 sq. ft.
$245,000Active2 beds 2 baths1,250 sq. ft.7 Par Lane #5, Branson West, MO 65737
MLS# 60309188Listed by: GERKEN & ASSOCIATES, INC. - New
 $525,000Active6 beds 5 baths3,678 sq. ft.
$525,000Active6 beds 5 baths3,678 sq. ft.852 Silvercliff Way, Branson West, MO 65737
MLS# 60309168Listed by: KELLER WILLIAMS TRI-LAKES - New
 $116,900Active1 beds 1 baths558 sq. ft.
$116,900Active1 beds 1 baths558 sq. ft.26 Sinatra Court #3, Branson West, MO 65737
MLS# 60309036Listed by: GERKEN & ASSOCIATES, INC. - New
 $450,000Active3 beds 3 baths2,828 sq. ft.
$450,000Active3 beds 3 baths2,828 sq. ft.286 Jackson Lane, Branson West, MO 65737
MLS# 60309011Listed by: REECENICHOLS -KIMBERLING CITY - New
 $394,500Active3 beds 3 baths1,757 sq. ft.
$394,500Active3 beds 3 baths1,757 sq. ft.1241 Golf Dr, Unit 3, Branson West, MO 65737
MLS# 60308916Listed by: SOUVENIR REALTY, INC.  $289,900Active3 beds 2 baths1,308 sq. ft.
$289,900Active3 beds 2 baths1,308 sq. ft.200 Apostle Road, Reeds Spring, MO 65737
MLS# 60308681Listed by: TABLE ROCK'S BEST, REALTORS $849,900Pending4 beds 4 baths3,731 sq. ft.
$849,900Pending4 beds 4 baths3,731 sq. ft.258 Eagle Ridge Lane, Branson West, MO 65737
MLS# 60308623Listed by: MURNEY ASSOCIATES - PRIMROSE $469,000Active3 beds 2 baths1,568 sq. ft.
$469,000Active3 beds 2 baths1,568 sq. ft.39 Troutdale Lane, Branson West, MO 65737
MLS# 60308432Listed by: KELLER WILLIAMS TRI-LAKES $7,900,000Pending19 beds 24 baths36,000 sq. ft.
$7,900,000Pending19 beds 24 baths36,000 sq. ft.2866 State Hwy Dd, Branson West, MO 65737
MLS# 60308406Listed by: REECENICHOLS - BRANSON
