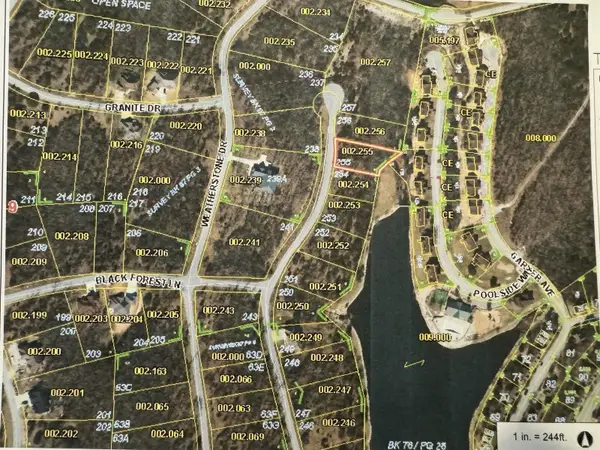159 Cantwell Lane #74, Branson West, MO 65737
Local realty services provided by:Better Homes and Gardens Real Estate Southwest Group
Listed by:ann ferguson
Office:keller williams tri-lakes
MLS#:60286644
Source:MO_GSBOR
159 Cantwell Lane #74,Branson West, MO 65737
$579,000
- 4 Beds
- 4 Baths
- 2,100 sq. ft.
- Condominium
- Active
Price summary
- Price:$579,000
- Price per sq. ft.:$275.71
About this home
2024 had $69K in rentals @ this Iconic Big Cedar-Style Turn-Key Cabin in Prestigious StoneBridge Village📍 159 Cantwell Ln #74 | Nightly Rental Approved | Walk to Pool & ClubhouseDiscover this simply incredible, Bigcedaresque cabin retreat nestled on the quiet side of StoneBridge Village--an upscale, amenity-rich, golf community just minutes from Branson, Silver Dollar City, and Table Rock Lake.Property Highlights:✅ Nightly Rental Approved - Income potential ready!🛏 4 Private Owner's Suites (2 Up / 2 Down) - All with spa-like baths featuring jetted tubs & walk-in showers🔥 Soaring beamed ceilings & cozy stone fireplace🍽 Chef's kitchen with breakfast bar, formal dining, and a stunning wall of windows🌲 Enclosed back deck with mature shade trees, serene stream, and abundant wildlifeWhether you're hosting guests or relaxing with family, the open-concept design offers luxurious comfort with rustic elegance. The 'Fun Zone' game area brings added charm and family fun--can you beat the high score on Pac-Man?StoneBridge Village Amenities Include:🏌️ Award-Winning Golf Course🍴 Restaurant & Bar🏋️ Full-Service Gym🏊 Pools & Clubhouses🎾 Tennis, Basketball, Trails, Playgrounds & MoreLocation Perks:🚤 10 min to Lake-loving Kimberling City & Port of Kimberling Marina🎢 10 min to Silver Dollar City🎭 20 min to Downtown Branson, shows, shopping, dining, hiking, and trout fishing on Lake TaneycomoThis cabin is not just a property--it's a lifestyle investment and a memory-maker. Whether you're looking for a personal getaway, investment opportunity, or both, this is the ultimate mountain-lake retreat. New memories await at 159 Cantwell Ln #74!
Contact an agent
Home facts
- Year built:2007
- Listing ID #:60286644
- Added:234 day(s) ago
- Updated:September 29, 2025 at 06:19 PM
Rooms and interior
- Bedrooms:4
- Total bathrooms:4
- Full bathrooms:4
- Living area:2,100 sq. ft.
Heating and cooling
- Cooling:Central Air, Wall Unit(s), Zoned
- Heating:Central, Zoned
Structure and exterior
- Year built:2007
- Building area:2,100 sq. ft.
Schools
- High school:Reeds Spring
- Middle school:Reeds Spring
- Elementary school:Reeds Spring
Finances and disclosures
- Price:$579,000
- Price per sq. ft.:$275.71
- Tax amount:$4,921 (2024)
New listings near 159 Cantwell Lane #74
- New
 $135,000Active1 beds 1 baths500 sq. ft.
$135,000Active1 beds 1 baths500 sq. ft.1001 Golf Drive #18, Branson West, MO 65737
MLS# 60305656Listed by: SUNSET REALTY SERVICES INC. - New
 $600,000Active4 beds 3 baths3,495 sq. ft.
$600,000Active4 beds 3 baths3,495 sq. ft.93 Canada Drive, Branson West, MO 65737
MLS# 60305615Listed by: COLDWELL BANKER SHOW-ME PROPERTIES - New
 $349,900Active3 beds 3 baths3,037 sq. ft.
$349,900Active3 beds 3 baths3,037 sq. ft.1761 Cedar Ridge Way, Branson West, MO 65737
MLS# 60305612Listed by: KELLER WILLIAMS TRI-LAKES - New
 $599,999Active4 beds 3 baths2,917 sq. ft.
$599,999Active4 beds 3 baths2,917 sq. ft.6 Briar Oaks Lane, Branson West, MO 65737
MLS# 60305317Listed by: BFREALTY - New
 $4,750Active0.45 Acres
$4,750Active0.45 Acres255 Blue Lake Trail (lot 255), Branson West, MO 65737
MLS# 60305272Listed by: SOUTHERN MISSOURI REAL ESTATE, LLC - New
 $5,999Active0.61 Acres
$5,999Active0.61 AcresLot #3 Fox Hollow Road, Branson West, MO 65737
MLS# 60305233Listed by: MURNEY ASSOCIATES - PRIMROSE - New
 $215,000Active3 beds 2 baths1,134 sq. ft.
$215,000Active3 beds 2 baths1,134 sq. ft.115 Daybreak Lane, Branson West, MO 65737
MLS# 60305184Listed by: CANTRELL REAL ESTATE - New
 $1,230,000Active12 beds 6 baths6,540 sq. ft.
$1,230,000Active12 beds 6 baths6,540 sq. ft.9 & 11 Bogey Lane, Branson West, MO 65737
MLS# 60305136Listed by: REAL BROKER, LLC  $360,000Active3 beds 2 baths1,106 sq. ft.
$360,000Active3 beds 2 baths1,106 sq. ft.248 Ikard Lane, Branson West, MO 65737
MLS# 60304994Listed by: KELLER WILLIAMS $647,000Active5 beds 4 baths3,383 sq. ft.
$647,000Active5 beds 4 baths3,383 sq. ft.2296 Talking Rocks Road, Branson West, MO 65737
MLS# 60304911Listed by: GERKEN & ASSOCIATES, INC.
