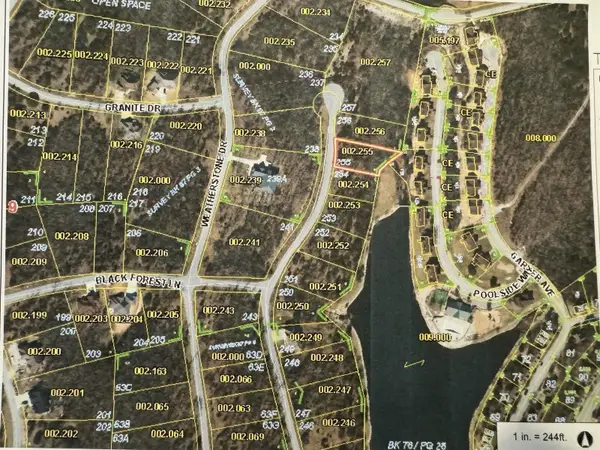1704 Cedar Ridge Way, Branson West, MO 65737
Local realty services provided by:Better Homes and Gardens Real Estate Southwest Group
Listed by:ann ferguson
Office:keller williams tri-lakes
MLS#:60304722
Source:MO_GSBOR
1704 Cedar Ridge Way,Branson West, MO 65737
$310,000
- 2 Beds
- 2 Baths
- 1,544 sq. ft.
- Townhouse
- Active
Price summary
- Price:$310,000
- Price per sq. ft.:$200.78
- Monthly HOA dues:$167
About this home
Low-Maintenance Nature Retreat Walk-In Living @ StoneBridge VillageExperience effortless elegance & peace of mind in this private, 24/7 gated golf community tucked into a nature oasis of rolling Ozark hillsides. Professionally landscaped grounds (included in dues), resort-style amenities--three pools, clubhouse/restaurant, tennis, walking trails, & renowned Ledgestone Golf Course--set the stage for relaxation & security.Step inside this move-in-ready 2-bed, 2-bath townhome to a light-filled main living space w/ soaring vaulted ceilings, clean white paint palette, & window wonderland flooding in natural light plus a cozy reading/office nook (or perfect spot for the Christmas tree for those early Griswalds!).Outdoor LivingFrom the living room, step out to a peaceful open deck overlooking a backyard hummingbird haven, where the soft call of a whip-poor-will & cool autumn breezes make every moment feel like a private escape.Chef's KitchenThe heart of the home w/ classic wood cabinetry, stainless appliances, ample prep/storage, & both bar & formal dining--ideal for casual meals or elegant entertaining.Owner's Retreat & Guest ComfortRetreat to the expansive owner's suite showcasing tray ceilings & oversized floor-to-ceiling windows framing serene wooded views, plus a spa-style ensuite w/ dual sinks, jetted soaking tub, & walk-in shower. The second bedroom is a window wonderland w/ oversized windows & private access to the second full bath--perfect for a mother-in-law suite, overnight guests, or a bright, cheerful home office. All on one easy walk-in level.Prime LocationApprox 20 mins to Branson's shopping, dining & live entertainment, & just 10 mins to Table Rock Lake & Lake Taneycomo.Whether savoring coffee on the deck, strolling scenic trails, or entertaining friends, this StoneBridge Village retreat offers the perfect blend of low-maintenance luxury & nature-wrapped tranquility--ready for you to move in & enjoy @1704 Cedar Ridge Way.
Contact an agent
Home facts
- Year built:1996
- Listing ID #:60304722
- Added:10 day(s) ago
- Updated:September 26, 2025 at 02:59 PM
Rooms and interior
- Bedrooms:2
- Total bathrooms:2
- Full bathrooms:2
- Living area:1,544 sq. ft.
Heating and cooling
- Cooling:Ceiling Fan(s), Central Air, Heat Pump
- Heating:Central, Heat Pump
Structure and exterior
- Year built:1996
- Building area:1,544 sq. ft.
Schools
- High school:Reeds Spring
- Middle school:Reeds Spring
- Elementary school:Reeds Spring
Finances and disclosures
- Price:$310,000
- Price per sq. ft.:$200.78
- Tax amount:$1,597 (2024)
New listings near 1704 Cedar Ridge Way
- New
 $135,000Active1 beds 1 baths500 sq. ft.
$135,000Active1 beds 1 baths500 sq. ft.1001 Golf Drive #18, Branson West, MO 65737
MLS# 60305656Listed by: SUNSET REALTY SERVICES INC. - New
 $600,000Active4 beds 3 baths3,495 sq. ft.
$600,000Active4 beds 3 baths3,495 sq. ft.93 Canada Drive, Branson West, MO 65737
MLS# 60305615Listed by: COLDWELL BANKER SHOW-ME PROPERTIES - New
 $349,900Active3 beds 3 baths3,037 sq. ft.
$349,900Active3 beds 3 baths3,037 sq. ft.1761 Cedar Ridge Way, Branson West, MO 65737
MLS# 60305612Listed by: KELLER WILLIAMS TRI-LAKES - New
 $599,999Active4 beds 3 baths2,917 sq. ft.
$599,999Active4 beds 3 baths2,917 sq. ft.6 Briar Oaks Lane, Branson West, MO 65737
MLS# 60305317Listed by: BFREALTY - New
 $4,750Active0.45 Acres
$4,750Active0.45 Acres255 Blue Lake Trail (lot 255), Branson West, MO 65737
MLS# 60305272Listed by: SOUTHERN MISSOURI REAL ESTATE, LLC - New
 $5,999Active0.61 Acres
$5,999Active0.61 AcresLot #3 Fox Hollow Road, Branson West, MO 65737
MLS# 60305233Listed by: MURNEY ASSOCIATES - PRIMROSE - New
 $215,000Active3 beds 2 baths1,134 sq. ft.
$215,000Active3 beds 2 baths1,134 sq. ft.115 Daybreak Lane, Branson West, MO 65737
MLS# 60305184Listed by: CANTRELL REAL ESTATE - New
 $1,230,000Active12 beds 6 baths6,540 sq. ft.
$1,230,000Active12 beds 6 baths6,540 sq. ft.9 & 11 Bogey Lane, Branson West, MO 65737
MLS# 60305136Listed by: REAL BROKER, LLC - New
 $360,000Active3 beds 2 baths1,106 sq. ft.
$360,000Active3 beds 2 baths1,106 sq. ft.248 Ikard Lane, Branson West, MO 65737
MLS# 60304994Listed by: KELLER WILLIAMS - New
 $647,000Active5 beds 4 baths3,383 sq. ft.
$647,000Active5 beds 4 baths3,383 sq. ft.2296 Talking Rocks Road, Branson West, MO 65737
MLS# 60304911Listed by: GERKEN & ASSOCIATES, INC.
