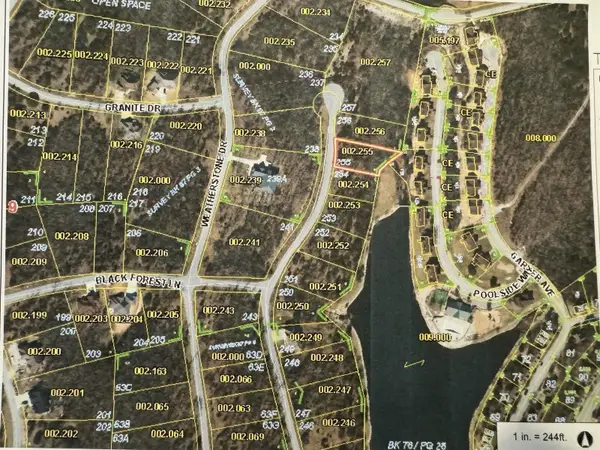1745 Cedar Ridge Way, Branson West, MO 65737
Local realty services provided by:Better Homes and Gardens Real Estate Southwest Group
Listed by:ann ferguson
Office:keller williams tri-lakes
MLS#:60304445
Source:MO_GSBOR
1745 Cedar Ridge Way,Branson West, MO 65737
$326,000
- 2 Beds
- 2 Baths
- 1,755 sq. ft.
- Townhouse
- Active
Price summary
- Price:$326,000
- Price per sq. ft.:$185.75
- Monthly HOA dues:$167
About this home
Low-Maintenance Walk-In Living @ StoneBridge VillageGet ready to enjoy resort-style living with StoneBridge Village's coveted amenities: award-winning golf course, clubhouse/restaurant, three pools, tennis, walking trails, professionally landscaped grounds (included in dues), and 24/7 gated security. Fall in love with this HGTV-inspired, fully move-in ready 2 bed, 2 bath townhome--just in time to watch the Ozark hardwoods turn in the crisp fall air from your sunroom! Step inside through the covered front portico into a light-filled main living space with vaulted ceilings, stunning LVP wood flooring, built-in cabinetry, airy paint palette, and a cozy stone fireplace--perfect for holiday gatherings.All-Seasons Room & Outdoor Living: Enjoy two outdoor entertaining spaces, including an all-seasons room with wooded and mountain views for year-round enjoyment, plus an oversized, partially covered deck.Home-Chef Kitchen: White cabinetry, granite counters, stainless appliances, ample prep/storage, and both bar and formal dining.Spacious Owner's Retreat: Oversized windows with serene wooded views, spa-style ensuite with dual sinks, jetted soaking tub, and walk-in shower.Guest Ready: Second oversized bedroom and updated full bath, all on one easy walk-in level.Peace of Mind: Professional landscaping (in dues), encapsulated crawlspace (storage or storm shelter), spacious laundry/mudroom, and 2-car garage with built-ins and golf cart space.Prime Location: Less than a mile to Silver Dollar City, ~20 mins to Branson, 10 mins to Table Rock Lake, Lake Taneycomo, Mark Twain Nat'l Forest, and Kimberling City's lakefront dining, spas, and shops.Whether sipping coffee in the sunroom, strolling scenic trails, or teeing off at Ledgestone Golf Course, this home delivers a true StoneBridge lifestyle--low-maintenance, nature-wrapped, and move-in ready.
Contact an agent
Home facts
- Year built:1996
- Listing ID #:60304445
- Added:206 day(s) ago
- Updated:September 26, 2025 at 02:59 PM
Rooms and interior
- Bedrooms:2
- Total bathrooms:2
- Full bathrooms:2
- Living area:1,755 sq. ft.
Heating and cooling
- Cooling:Ceiling Fan(s), Heat Pump
- Heating:Central, Heat Pump
Structure and exterior
- Year built:1996
- Building area:1,755 sq. ft.
- Lot area:0.01 Acres
Schools
- High school:Reeds Spring
- Middle school:Reeds Spring
- Elementary school:Reeds Spring
Finances and disclosures
- Price:$326,000
- Price per sq. ft.:$185.75
- Tax amount:$1,590 (2024)
New listings near 1745 Cedar Ridge Way
- New
 $135,000Active1 beds 1 baths500 sq. ft.
$135,000Active1 beds 1 baths500 sq. ft.1001 Golf Drive #18, Branson West, MO 65737
MLS# 60305656Listed by: SUNSET REALTY SERVICES INC. - New
 $600,000Active4 beds 3 baths3,495 sq. ft.
$600,000Active4 beds 3 baths3,495 sq. ft.93 Canada Drive, Branson West, MO 65737
MLS# 60305615Listed by: COLDWELL BANKER SHOW-ME PROPERTIES - New
 $349,900Active3 beds 3 baths3,037 sq. ft.
$349,900Active3 beds 3 baths3,037 sq. ft.1761 Cedar Ridge Way, Branson West, MO 65737
MLS# 60305612Listed by: KELLER WILLIAMS TRI-LAKES - New
 $599,999Active4 beds 3 baths2,917 sq. ft.
$599,999Active4 beds 3 baths2,917 sq. ft.6 Briar Oaks Lane, Branson West, MO 65737
MLS# 60305317Listed by: BFREALTY - New
 $4,750Active0.45 Acres
$4,750Active0.45 Acres255 Blue Lake Trail (lot 255), Branson West, MO 65737
MLS# 60305272Listed by: SOUTHERN MISSOURI REAL ESTATE, LLC - New
 $5,999Active0.61 Acres
$5,999Active0.61 AcresLot #3 Fox Hollow Road, Branson West, MO 65737
MLS# 60305233Listed by: MURNEY ASSOCIATES - PRIMROSE - New
 $215,000Active3 beds 2 baths1,134 sq. ft.
$215,000Active3 beds 2 baths1,134 sq. ft.115 Daybreak Lane, Branson West, MO 65737
MLS# 60305184Listed by: CANTRELL REAL ESTATE - New
 $1,230,000Active12 beds 6 baths6,540 sq. ft.
$1,230,000Active12 beds 6 baths6,540 sq. ft.9 & 11 Bogey Lane, Branson West, MO 65737
MLS# 60305136Listed by: REAL BROKER, LLC - New
 $360,000Active3 beds 2 baths1,106 sq. ft.
$360,000Active3 beds 2 baths1,106 sq. ft.248 Ikard Lane, Branson West, MO 65737
MLS# 60304994Listed by: KELLER WILLIAMS - New
 $647,000Active5 beds 4 baths3,383 sq. ft.
$647,000Active5 beds 4 baths3,383 sq. ft.2296 Talking Rocks Road, Branson West, MO 65737
MLS# 60304911Listed by: GERKEN & ASSOCIATES, INC.
