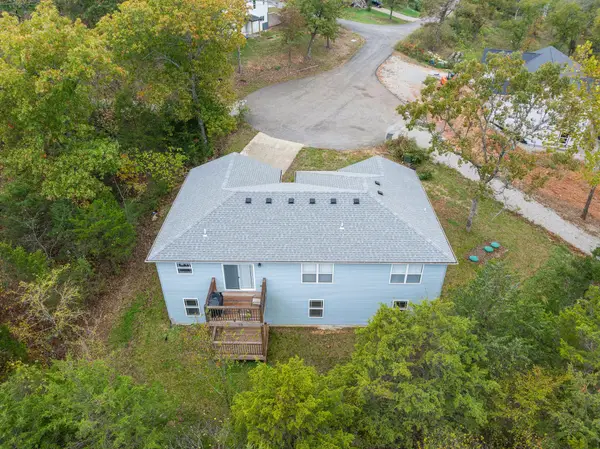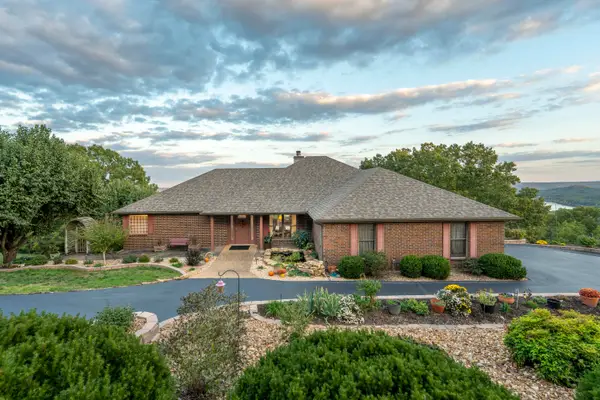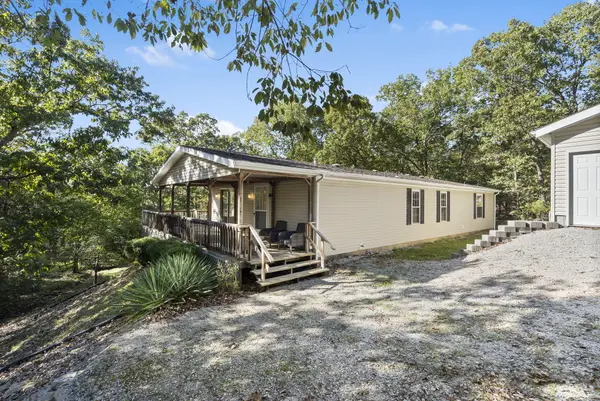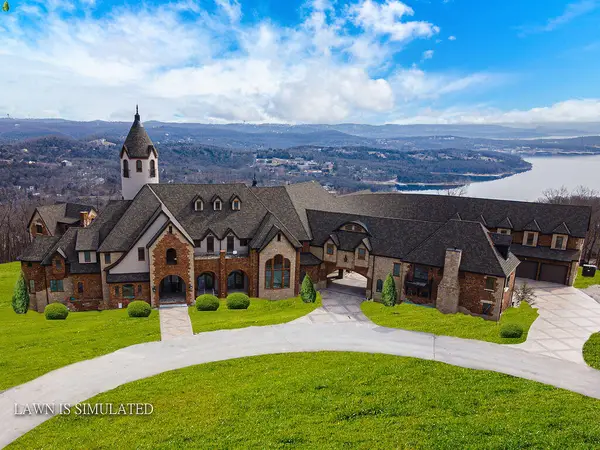253 Cedar Glade Drive, Branson West, MO 65737
Local realty services provided by:Better Homes and Gardens Real Estate Southwest Group
Listed by: kimberly boyce koreiba
Office: keller williams tri-lakes
MLS#:60297739
Source:MO_GSBOR
253 Cedar Glade Drive,Branson West, MO 65737
$315,000
- 3 Beds
- 2 Baths
- 1,844 sq. ft.
- Single family
- Active
Price summary
- Price:$315,000
- Price per sq. ft.:$170.82
- Monthly HOA dues:$174
About this home
Charming 3BR/2BA Half Duplex in Gated Golf Community - Stonebridge, Branson West, MO Welcome to your serene retreat in the heart of the Ozarks! This beautifully maintained 3bedroom, 2-bathroom half duplex offers 1,844 sf of comfortable living space in the prestigious gated golf community of Stonebridge, just minutes from Silver Dollar City. Nestled on a quiet, secluded street with no short-term rentals allowed, you'll enjoy peace, privacy, and a welcoming neighborhood atmosphere. Property Highlights include: spacious open layout with cathedral ceilings and an abundance of natural light, hardwood floors throughout the main living areas, gas fireplace in the cozy living room, formal dining area perfect for entertaining, millwork and wainscoting, new deck ideal for outdoor relaxation or grilling, inviting sunroom with large windows overlooking tranquil wooded views, 2-car garage with shelving plus extra parking pad for guests. Crawl space under home provides more storage options. Home is vacant (furnished photos for reference only).Enjoy the resort-style amenities Stonebridge has to offer, including a championship golf course, swimming pools, clubhouse, tennis, walking trails, and more -- all within a secure, gated community. Whether you're looking for a full-time residence or a peaceful second home, this property offers the perfect blend of comfort, community, and convenience. Schedule your private showing today and make this Stonebridge gem your own!
Contact an agent
Home facts
- Year built:2008
- Listing ID #:60297739
- Added:140 day(s) ago
- Updated:November 10, 2025 at 04:28 PM
Rooms and interior
- Bedrooms:3
- Total bathrooms:2
- Full bathrooms:2
- Living area:1,844 sq. ft.
Heating and cooling
- Cooling:Ceiling Fan(s), Central Air, Window Unit(s)
- Heating:Central, Fireplace(s)
Structure and exterior
- Year built:2008
- Building area:1,844 sq. ft.
- Lot area:0.15 Acres
Schools
- High school:Reeds Spring
- Middle school:Reeds Spring
- Elementary school:Reeds Spring
Finances and disclosures
- Price:$315,000
- Price per sq. ft.:$170.82
- Tax amount:$1,058 (2024)
New listings near 253 Cedar Glade Drive
- New
 $499,900Active3 beds 2 baths1,512 sq. ft.
$499,900Active3 beds 2 baths1,512 sq. ft.157 Rollin Point, Branson West, MO 65737
MLS# 60309478Listed by: REECENICHOLS - SPRINGFIELD - New
 $245,000Active2 beds 2 baths1,250 sq. ft.
$245,000Active2 beds 2 baths1,250 sq. ft.7 Par Lane #5, Branson West, MO 65737
MLS# 60309188Listed by: GERKEN & ASSOCIATES, INC. - New
 $525,000Active6 beds 5 baths3,678 sq. ft.
$525,000Active6 beds 5 baths3,678 sq. ft.852 Silvercliff Way, Branson West, MO 65737
MLS# 60309168Listed by: KELLER WILLIAMS TRI-LAKES - New
 $116,900Active1 beds 1 baths558 sq. ft.
$116,900Active1 beds 1 baths558 sq. ft.26 Sinatra Court #3, Branson West, MO 65737
MLS# 60309036Listed by: GERKEN & ASSOCIATES, INC. - New
 $450,000Active3 beds 3 baths2,828 sq. ft.
$450,000Active3 beds 3 baths2,828 sq. ft.286 Jackson Lane, Branson West, MO 65737
MLS# 60309011Listed by: REECENICHOLS -KIMBERLING CITY - New
 $394,500Active3 beds 3 baths1,757 sq. ft.
$394,500Active3 beds 3 baths1,757 sq. ft.1241 Golf Dr, Unit 3, Branson West, MO 65737
MLS# 60308916Listed by: SOUVENIR REALTY, INC.  $289,900Active3 beds 2 baths1,308 sq. ft.
$289,900Active3 beds 2 baths1,308 sq. ft.200 Apostle Road, Reeds Spring, MO 65737
MLS# 60308681Listed by: TABLE ROCK'S BEST, REALTORS $849,900Pending4 beds 4 baths3,731 sq. ft.
$849,900Pending4 beds 4 baths3,731 sq. ft.258 Eagle Ridge Lane, Branson West, MO 65737
MLS# 60308623Listed by: MURNEY ASSOCIATES - PRIMROSE $469,000Active3 beds 2 baths1,568 sq. ft.
$469,000Active3 beds 2 baths1,568 sq. ft.39 Troutdale Lane, Branson West, MO 65737
MLS# 60308432Listed by: KELLER WILLIAMS TRI-LAKES $7,900,000Pending19 beds 24 baths36,000 sq. ft.
$7,900,000Pending19 beds 24 baths36,000 sq. ft.2866 State Hwy Dd, Branson West, MO 65737
MLS# 60308406Listed by: REECENICHOLS - BRANSON
