311 Cedar Glade Drive, Branson West, MO 65737
Local realty services provided by:Better Homes and Gardens Real Estate Southwest Group
Listed by:ann ferguson
Office:keller williams tri-lakes
MLS#:60281924
Source:MO_GSBOR
311 Cedar Glade Drive,Branson West, MO 65737
$355,000
- 3 Beds
- 2 Baths
- 1,600 sq. ft.
- Single family
- Pending
Price summary
- Price:$355,000
- Price per sq. ft.:$221.88
- Monthly HOA dues:$165
About this home
Nature, Comfort & Resort-Style Living in Stonebridge VillageWelcome to your all-on-one-level move-in-ready home tucked into the peaceful, wooded setting of prestigious Stonebridge Village. Surrounded by professionally landscaped grounds with flowering trees, shrubs & seasonal blooms, this property offers the perfect blend of privacy & access to top-tier amenities -- including an award-winning golf course, clubhouse, pool, walking trails, tennis, and 24/7 gated security.Outdoor Highlights*Wooded backyard for privacy & nature watching*Spacious screened-in deck w/ ceiling fan + additional open deck for stargazing*Irrigation system w/ two zones (Rain Bird)*Low-maintenance Hardy board siding*12-ft insulated crawl space w/ professional waterproofing -- ideal for workshop or extra storageInside Features:*Vaulted ceilings & intricate tray ceilings w/ accent lighting*Cozy gas fireplace & rope lighting accents throughout*Granite counters & slow-close custom cabinetry*Smudge-proof black stainless GE appliances*Spacious pantry & 'life-proof' low-maintenance flooring*Spa-like retreat in the spacious owner's ensuite*Oil-rubbed bronze finishes for timeless style*Whole-house water filtration system & hot water timer*Attic w/ plywood flooring for additional storage*Attached 2-car garage w/ hot & cold water*Furniture package available And the location!Approx 20 minutes to Branson w/ world class dining/entertainment endless shopping, and two lakes, Table Rock & Lake Taneycomo, Mark Twain National Forest, & lake loving Kimbelring City w/ boat up restaurants, spas/boutiques/eateries, & more.Whether it's enjoying morning coffee on the screened porch, hitting the golf course, or walking the scenic trails, this home offers a true Stonebridge Village lifestyle -- wrapped in comfort & surrounded by nature.
Contact an agent
Home facts
- Year built:2019
- Listing ID #:60281924
- Added:337 day(s) ago
- Updated:October 17, 2025 at 09:21 PM
Rooms and interior
- Bedrooms:3
- Total bathrooms:2
- Full bathrooms:2
- Living area:1,600 sq. ft.
Heating and cooling
- Cooling:Ceiling Fan(s)
- Heating:Heat Pump
Structure and exterior
- Year built:2019
- Building area:1,600 sq. ft.
- Lot area:0.2 Acres
Schools
- High school:Reeds Spring
- Middle school:Reeds Spring
- Elementary school:Reeds Spring
Finances and disclosures
- Price:$355,000
- Price per sq. ft.:$221.88
- Tax amount:$1,444 (2023)
New listings near 311 Cedar Glade Drive
- New
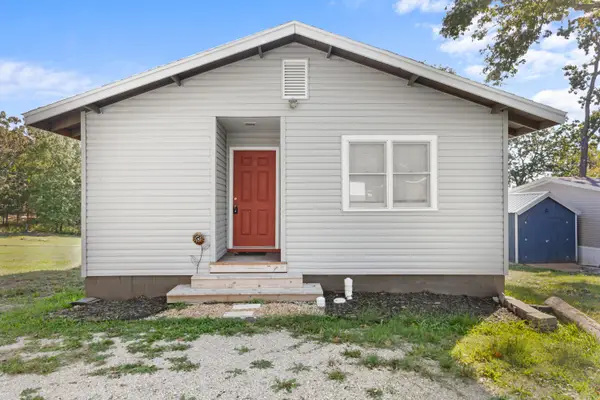 $172,950Active2 beds 1 baths704 sq. ft.
$172,950Active2 beds 1 baths704 sq. ft.10 View Tablerock Landing, Branson West, MO 65737
MLS# 60307776Listed by: ONE.FIVE REAL ESTATE ADVISORS - New
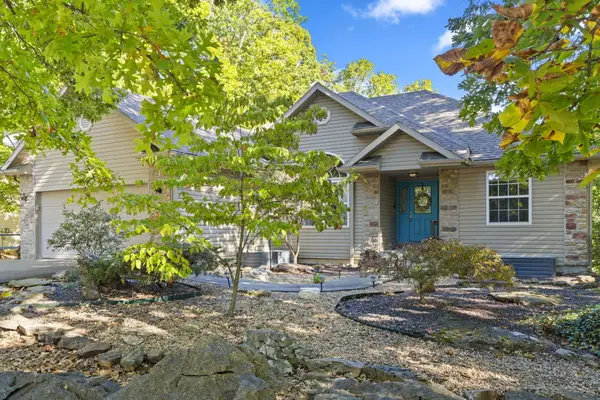 $469,000Active4 beds 3 baths2,832 sq. ft.
$469,000Active4 beds 3 baths2,832 sq. ft.85 Crown Drive, Branson West, MO 65737
MLS# 60307741Listed by: PEACH TREE REALTY LLC - New
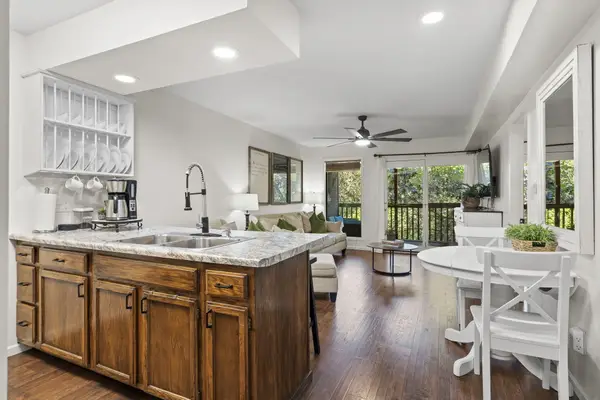 $215,000Active2 beds 2 baths867 sq. ft.
$215,000Active2 beds 2 baths867 sq. ft.289 Notch Lane #6, Branson West, MO 65737
MLS# 60307661Listed by: KANDIS DAVIS REAL ESTATE LLC - New
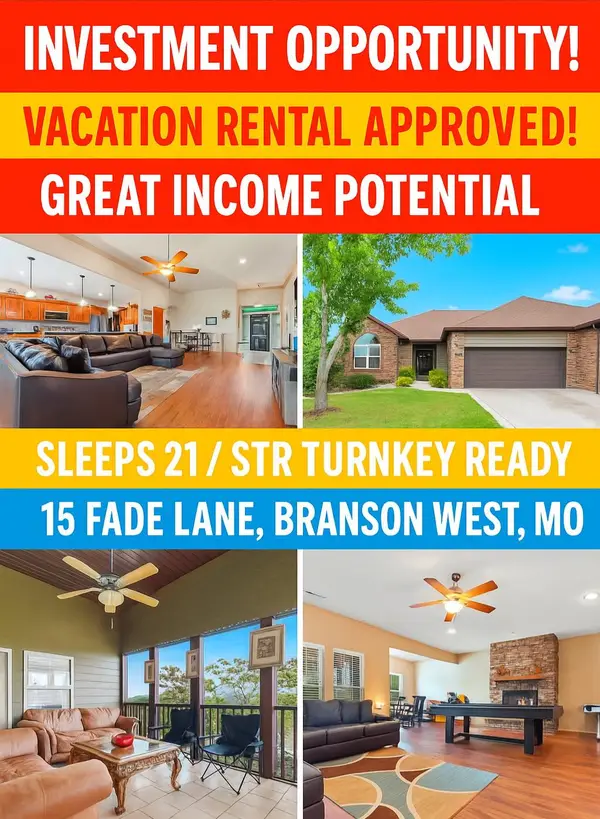 $525,000Active5 beds 3 baths3,482 sq. ft.
$525,000Active5 beds 3 baths3,482 sq. ft.15 Fade Lane Lane, Branson West, MO 65737
MLS# 60307592Listed by: OZARK'S DREAM REALTY - New
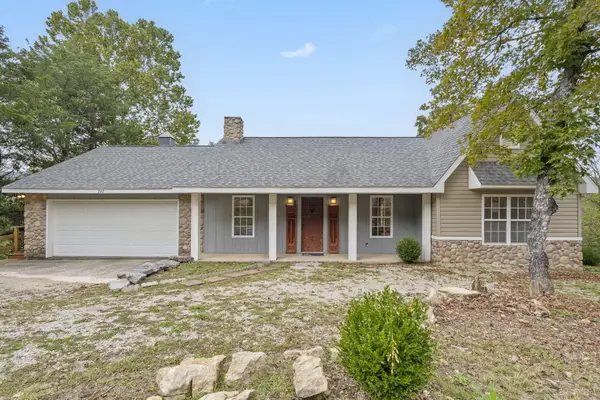 $311,000Active3 beds 2 baths1,460 sq. ft.
$311,000Active3 beds 2 baths1,460 sq. ft.267 Blue Springs Lane, Branson West, MO 65737
MLS# 60307326Listed by: BFREALTY - New
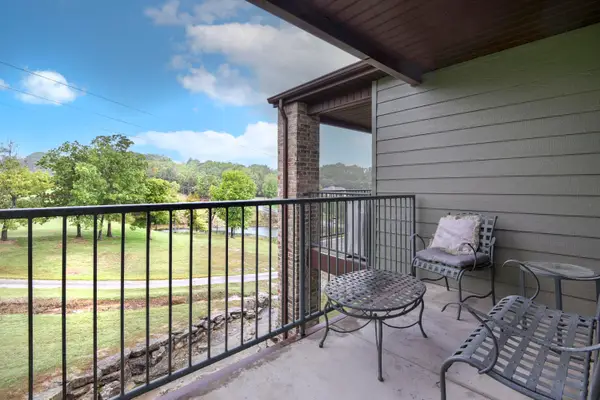 $89,500Active1 beds 1 baths515 sq. ft.
$89,500Active1 beds 1 baths515 sq. ft.1001 Golf Drive #17, Branson West, MO 65737
MLS# 60307170Listed by: WEICHERT, REALTORS-THE GRIFFIN COMPANY - New
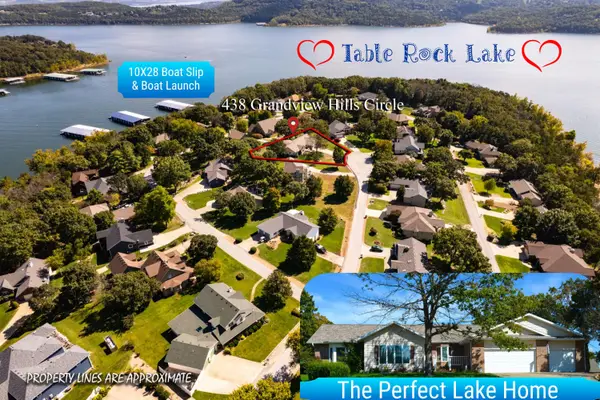 $467,000Active3 beds 3 baths2,637 sq. ft.
$467,000Active3 beds 3 baths2,637 sq. ft.438 Grandview Hills Circle, Branson West, MO 65737
MLS# 60307085Listed by: REECENICHOLS -KIMBERLING CITY - New
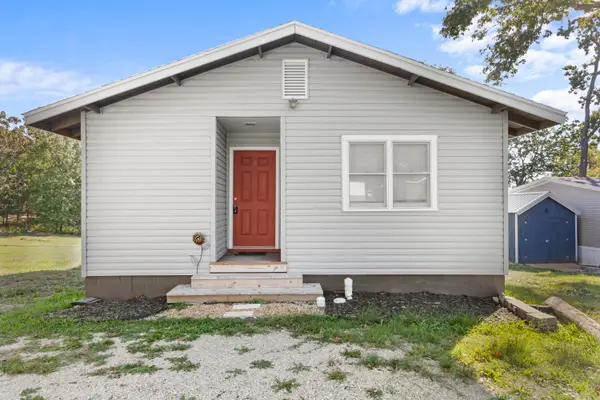 $172,950Active2 beds 1 baths704 sq. ft.
$172,950Active2 beds 1 baths704 sq. ft.10 View Tablerock Landing, Branson West, MO 65737
MLS# 60306982Listed by: ONE.FIVE REAL ESTATE ADVISORS - New
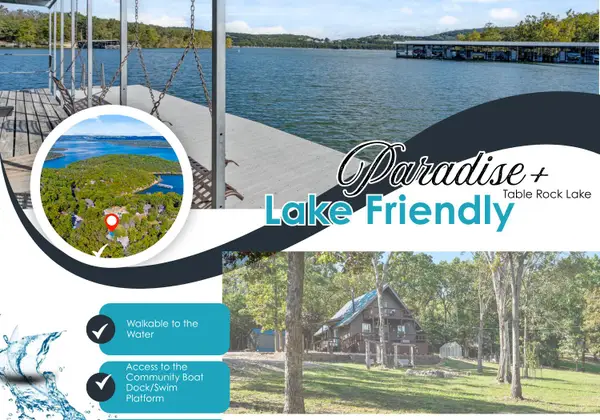 $285,000Active3 beds 1 baths1,094 sq. ft.
$285,000Active3 beds 1 baths1,094 sq. ft.645 Buck Run Drive, Branson West, MO 65737
MLS# 60306867Listed by: KELLER WILLIAMS TRI-LAKES - New
 $145,000Active1 beds 1 baths525 sq. ft.
$145,000Active1 beds 1 baths525 sq. ft.1001 Golf Drive #15, Branson West, MO 65737
MLS# 60306827Listed by: SUNSET REALTY SERVICES INC.
