645 Buck Run Drive, Branson West, MO 65737
Local realty services provided by:Better Homes and Gardens Real Estate Southwest Group
Listed by: carolyn boss
Office: keller williams tri-lakes
MLS#:60306867
Source:MO_GSBOR
645 Buck Run Drive,Branson West, MO 65737
$285,000
- 3 Beds
- 1 Baths
- 1,094 sq. ft.
- Single family
- Pending
Price summary
- Price:$285,000
- Price per sq. ft.:$260.51
- Monthly HOA dues:$58.33
About this home
Discover the perfect lake getaway at this charming three-bedroom, one-bath home located just steps from beautiful Table Rock Lake. Enjoy direct lake access, a community dock with a swim platform, and the peaceful lifestyle that only lake living can offer--all without the high lakefront prices.This home is designed for relaxation and year-round enjoyment. The fully covered side deck offers a peaceful spot to watch local wildlife, and from the upper deck, take in seasonal peekaboo lake views. The double decks have been freshly sealed, and a new wood-burning stove added in 2024 makes this a cozy retreat in cooler months.Inside, you'll love the home's character and thoughtful updates. The ceilings feature a tin-style finish that reflects light beautifully, adding a warm, cottage feel. The kitchen has been updated with newer appliances, countertops, and more. The bathroom has been completely remodeled, including a new vanity, toilet, and a walk-in shower with gorgeous tilework and an upgraded showerhead--a true touch of paradise where it matters most.A new HVAC system was installed in 2024, offering peace of mind and modern comfort. Outdoors, the property sits on a spacious corner lot over half an acre, giving you plenty of room for parking cars, boats, or even an RV. A 10'x16' workshop with electricity provides extra storage for lake toys, fishing gear, tools, or hobbies. There's also a greenhouse and raised garden beds, perfect for growing your own vegetables, plus fruit trees--apple, plum, and peach--for farm-to-table freshness right at home.The community is golf cart friendly and full of welcoming neighbors who love the water as much as you do. Whether you're watching Silver Dollar City's fireworks from your porch on summer nights or warming up by the fire in winter, this is affordable lake living at its best.Imagine waking up with a cup of coffee, strolling down to the water, and taking in the serenity of Table Rock Lake. This is affordable Paradise!
Contact an agent
Home facts
- Year built:1988
- Listing ID #:60306867
- Added:44 day(s) ago
- Updated:November 23, 2025 at 08:41 AM
Rooms and interior
- Bedrooms:3
- Total bathrooms:1
- Full bathrooms:1
- Living area:1,094 sq. ft.
Heating and cooling
- Cooling:Ceiling Fan(s), Central Air, Heat Pump
- Heating:Central, Forced Air, Heat Pump, Stove
Structure and exterior
- Year built:1988
- Building area:1,094 sq. ft.
- Lot area:0.66 Acres
Schools
- High school:Reeds Spring
- Middle school:Reeds Spring
- Elementary school:Reeds Spring
Utilities
- Sewer:Septic Tank
Finances and disclosures
- Price:$285,000
- Price per sq. ft.:$260.51
- Tax amount:$702 (2024)
New listings near 645 Buck Run Drive
- New
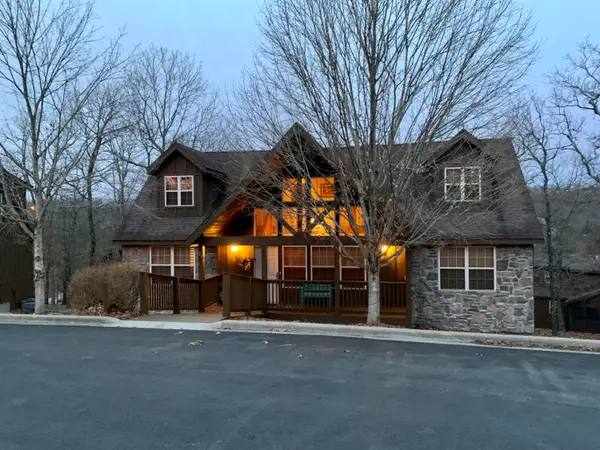 $599,000Active4 beds 4 baths2,130 sq. ft.
$599,000Active4 beds 4 baths2,130 sq. ft.27 Bells Avenue, Branson West, MO 65737
MLS# 60310516Listed by: HOMECOIN.COM - New
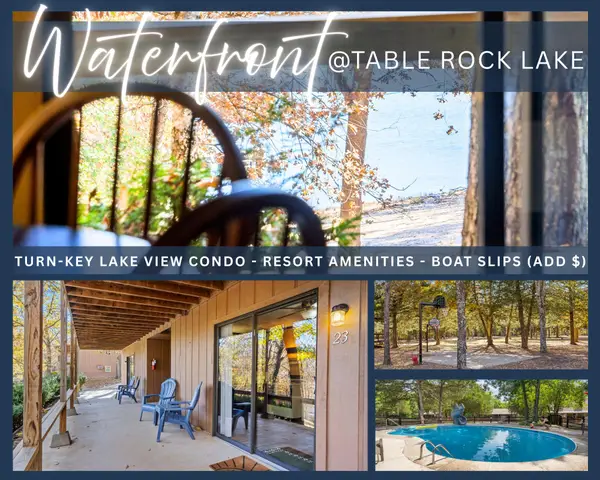 $210,000Active2 beds 1 baths696 sq. ft.
$210,000Active2 beds 1 baths696 sq. ft.207 Bar M Lane #23, Branson West, MO 65737
MLS# 60310505Listed by: KELLER WILLIAMS TRI-LAKES - New
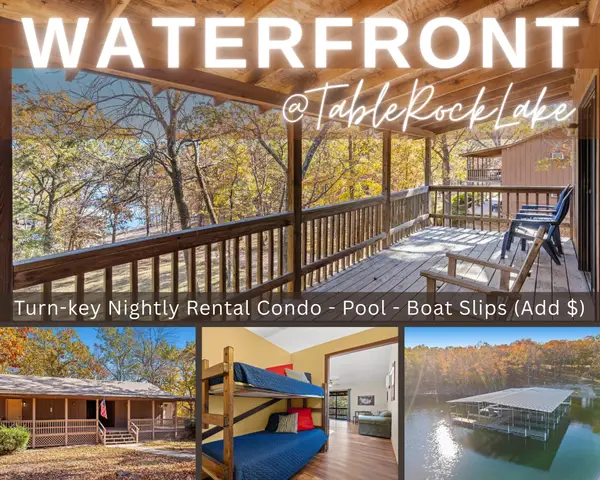 $215,000Active1 beds 1 baths600 sq. ft.
$215,000Active1 beds 1 baths600 sq. ft.207 Bar M Lane #20, Branson West, MO 65737
MLS# 60310499Listed by: KELLER WILLIAMS TRI-LAKES - New
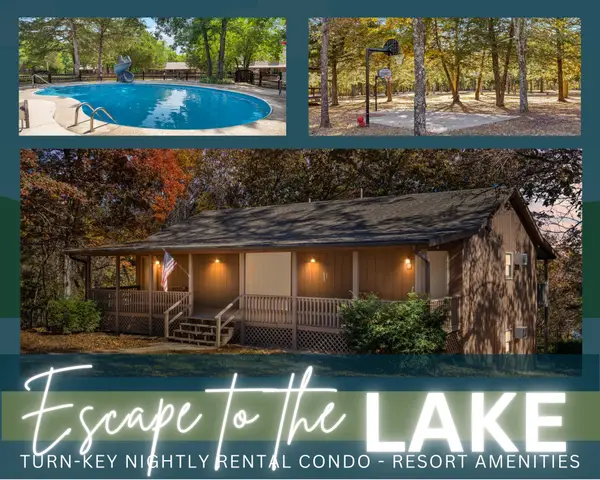 $199,000Active1 beds 1 baths600 sq. ft.
$199,000Active1 beds 1 baths600 sq. ft.207 Bar M Lane #22, Branson West, MO 65737
MLS# 60310500Listed by: KELLER WILLIAMS TRI-LAKES - New
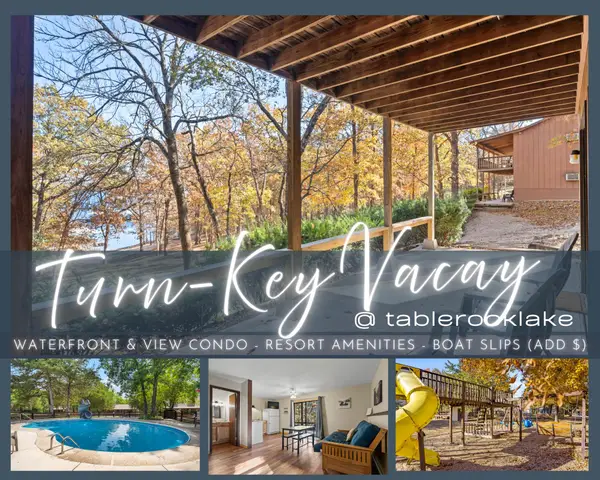 $225,000Active2 beds 1 baths696 sq. ft.
$225,000Active2 beds 1 baths696 sq. ft.207 Bar M Lane #21, Branson West, MO 65737
MLS# 60310502Listed by: KELLER WILLIAMS TRI-LAKES - New
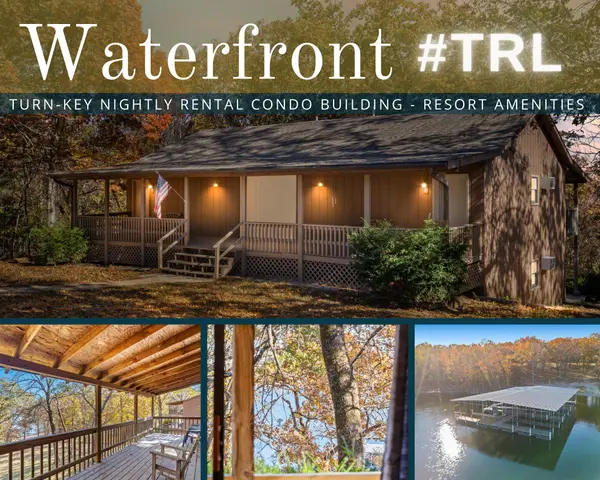 $699,000Active6 beds 4 baths2,592 sq. ft.
$699,000Active6 beds 4 baths2,592 sq. ft.207 Bar M Lane #20-23, Branson West, MO 65737
MLS# 60310484Listed by: KELLER WILLIAMS TRI-LAKES - New
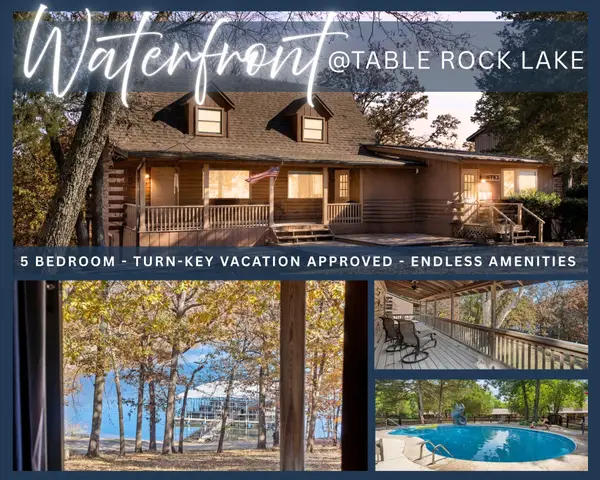 $669,000Active5 beds 3 baths2,663 sq. ft.
$669,000Active5 beds 3 baths2,663 sq. ft.207 Bar M Lane #6/3, Branson West, MO 65737
MLS# 60310477Listed by: KELLER WILLIAMS TRI-LAKES - New
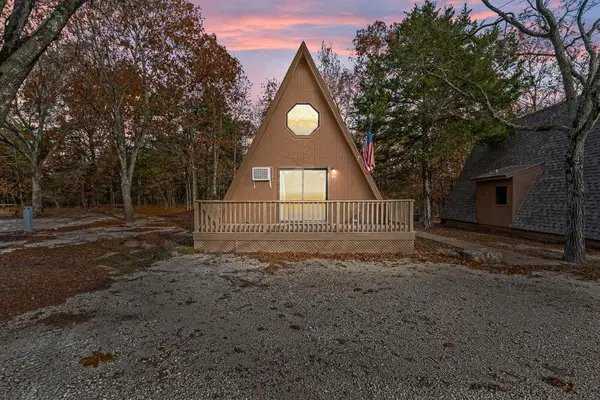 $249,000Active1 beds 1 baths860 sq. ft.
$249,000Active1 beds 1 baths860 sq. ft.207 Bar M Lane #26, Branson West, MO 65737
MLS# 60310371Listed by: MURNEY ASSOCIATES - PRIMROSE - New
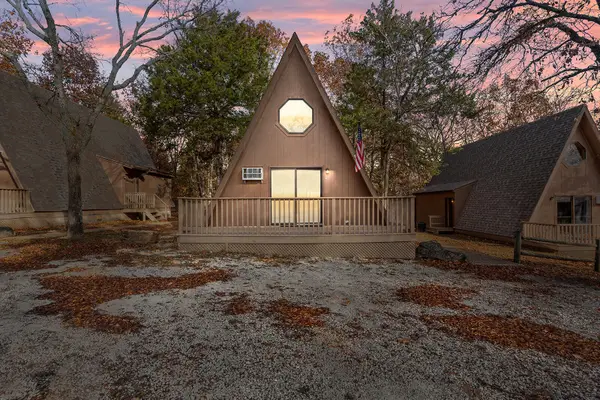 $249,000Active1 beds 1 baths860 sq. ft.
$249,000Active1 beds 1 baths860 sq. ft.207 Bar M Lane #25, Branson West, MO 65737
MLS# 60310390Listed by: MURNEY ASSOCIATES - PRIMROSE - New
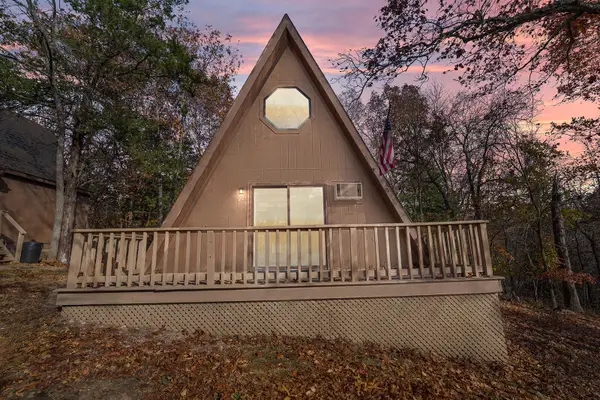 $249,000Active1 beds 1 baths860 sq. ft.
$249,000Active1 beds 1 baths860 sq. ft.207 Bar M Lane #24, Branson West, MO 65737
MLS# 60310397Listed by: MURNEY ASSOCIATES - PRIMROSE
