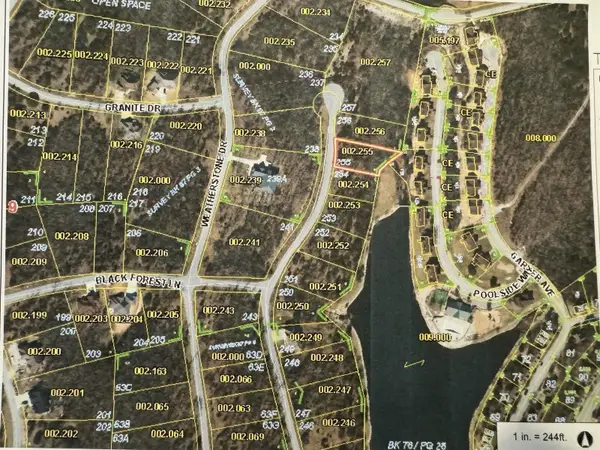42 Azalea Lane, Branson West, MO 65737
Local realty services provided by:Better Homes and Gardens Real Estate Southwest Group
Listed by:parker stone
Office:keller williams tri-lakes
MLS#:60275263
Source:MO_GSBOR
Price summary
- Price:$345,000
- Price per sq. ft.:$175.3
- Monthly HOA dues:$20
About this home
Discover a serene retreat nestled among towering trees--a picturesque 4-bedroom (one is non-conforming), 2.5-bathroom cabin that promises the perfect blend of rustic charm and modern comfort. As you step onto the charming wrap-around porch, the inviting ambience of this hidden gem begins to unveil itself. *Third party boat slip with lift available for purchase.*Set on a generous approximate three-quarters of an acre, this home offers privacy and peacefulness, punctuated only by the gentle gurgling of a wet-weather creek nearby. As you enter, the splendid vaulted ceilings and exquisitely crafted wood ceiling accents capture your attention, creating a spacious yet cozy atmosphere. The wood-burning fireplace in the living room not only warms the space but also serves as the heart of the home, where memories wait to be made.The interior of the house is thoughtfully laid out with ample room for relaxation and entertainment. The primary bedroom, a haven of tranquility, promises a restful night's sleep. The additional bedrooms offer comfortable accommodations for family or guests, each echoing the home's overall aesthetic of warmth and welcoming charm.Whether it's sipping morning coffee as sunlight filters through the trees, or hosting a lively gathering on the porch, this home adapts to every occasion. It's not just a place to live--it's a lifestyle, embracing nature, comfort, and a dash of enchantment.Ideal for those seeking a peaceful escape or a delightful family home, this property is a celebration of the great outdoors meeting comfortable living. Embrace the possibility of a life well-lived, where nature's beauty is your everyday backdrop.One bedroom is non confirming loft room.
Contact an agent
Home facts
- Year built:1998
- Listing ID #:60275263
- Added:409 day(s) ago
- Updated:September 26, 2025 at 02:47 PM
Rooms and interior
- Bedrooms:4
- Total bathrooms:3
- Full bathrooms:2
- Half bathrooms:1
- Living area:1,968 sq. ft.
Heating and cooling
- Cooling:Ceiling Fan(s), Central Air
- Heating:Central, Fireplace(s)
Structure and exterior
- Year built:1998
- Building area:1,968 sq. ft.
- Lot area:0.73 Acres
Schools
- High school:Reeds Spring
- Middle school:Reeds Spring
- Elementary school:Reeds Spring
Utilities
- Sewer:Septic Tank
Finances and disclosures
- Price:$345,000
- Price per sq. ft.:$175.3
- Tax amount:$1,077 (2023)
New listings near 42 Azalea Lane
- New
 $135,000Active1 beds 1 baths500 sq. ft.
$135,000Active1 beds 1 baths500 sq. ft.1001 Golf Drive #18, Branson West, MO 65737
MLS# 60305656Listed by: SUNSET REALTY SERVICES INC. - New
 $600,000Active4 beds 3 baths3,495 sq. ft.
$600,000Active4 beds 3 baths3,495 sq. ft.93 Canada Drive, Branson West, MO 65737
MLS# 60305615Listed by: COLDWELL BANKER SHOW-ME PROPERTIES - New
 $349,900Active3 beds 3 baths3,037 sq. ft.
$349,900Active3 beds 3 baths3,037 sq. ft.1761 Cedar Ridge Way, Branson West, MO 65737
MLS# 60305612Listed by: KELLER WILLIAMS TRI-LAKES - New
 $599,999Active4 beds 3 baths2,917 sq. ft.
$599,999Active4 beds 3 baths2,917 sq. ft.6 Briar Oaks Lane, Branson West, MO 65737
MLS# 60305317Listed by: BFREALTY - New
 $4,750Active0.45 Acres
$4,750Active0.45 Acres255 Blue Lake Trail (lot 255), Branson West, MO 65737
MLS# 60305272Listed by: SOUTHERN MISSOURI REAL ESTATE, LLC - New
 $5,999Active0.61 Acres
$5,999Active0.61 AcresLot #3 Fox Hollow Road, Branson West, MO 65737
MLS# 60305233Listed by: MURNEY ASSOCIATES - PRIMROSE - New
 $215,000Active3 beds 2 baths1,134 sq. ft.
$215,000Active3 beds 2 baths1,134 sq. ft.115 Daybreak Lane, Branson West, MO 65737
MLS# 60305184Listed by: CANTRELL REAL ESTATE - New
 $1,230,000Active12 beds 6 baths6,540 sq. ft.
$1,230,000Active12 beds 6 baths6,540 sq. ft.9 & 11 Bogey Lane, Branson West, MO 65737
MLS# 60305136Listed by: REAL BROKER, LLC - New
 $360,000Active3 beds 2 baths1,106 sq. ft.
$360,000Active3 beds 2 baths1,106 sq. ft.248 Ikard Lane, Branson West, MO 65737
MLS# 60304994Listed by: KELLER WILLIAMS - New
 $647,000Active5 beds 4 baths3,383 sq. ft.
$647,000Active5 beds 4 baths3,383 sq. ft.2296 Talking Rocks Road, Branson West, MO 65737
MLS# 60304911Listed by: GERKEN & ASSOCIATES, INC.
