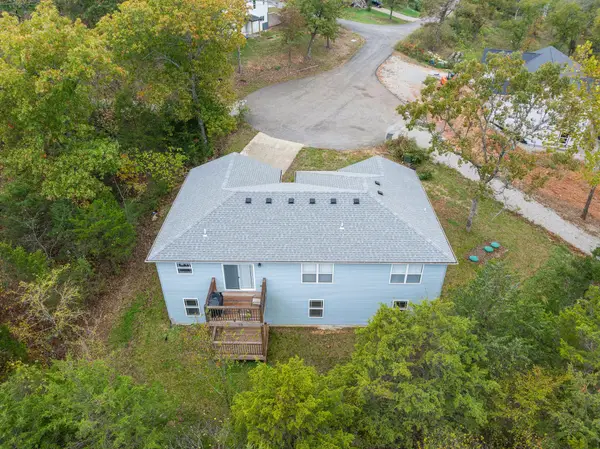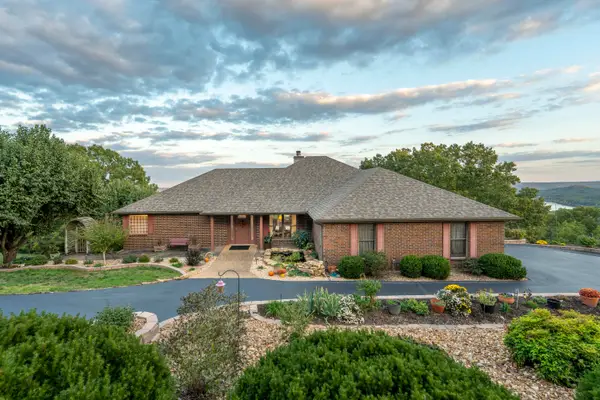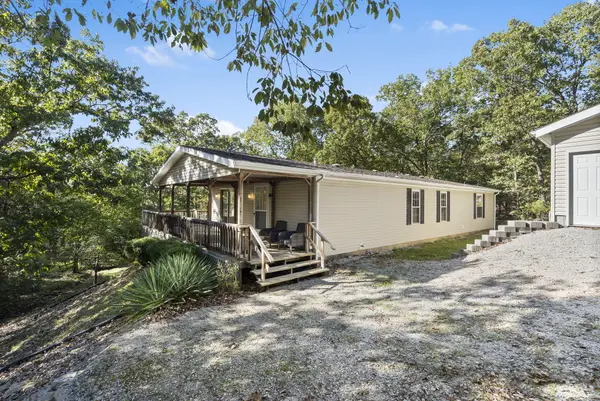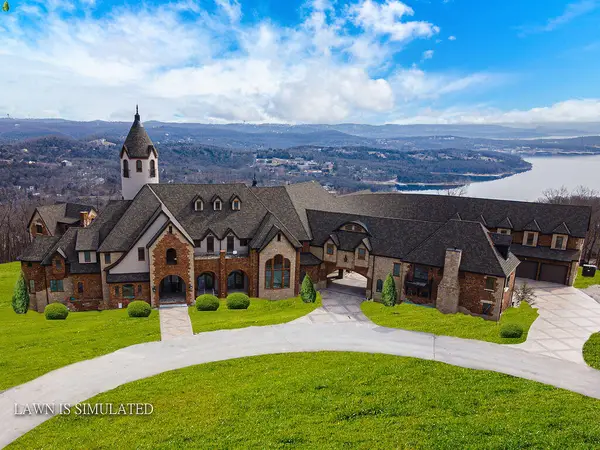5 Bermuda Drive #32-5, Branson West, MO 65737
Local realty services provided by:Better Homes and Gardens Real Estate Southwest Group
Listed by: charlie gerken, yulia gerken
Office: hustle back realty
MLS#:60286976
Source:MO_GSBOR
5 Bermuda Drive #32-5,Branson West, MO 65737
$259,900
- 2 Beds
- 2 Baths
- 1,175 sq. ft.
- Condominium
- Active
Price summary
- Price:$259,900
- Price per sq. ft.:$221.19
- Monthly HOA dues:$173
About this home
Bermuda breeze! This fully furnished condo at Stonebridge Village offers an open layout with vaulted ceilings and an abundance of natural light. The modern kitchen features a cozy beverage station, bar dining, and a dedicated dining area, ideal for entertaining guests or quiet meals at home. The inviting main living area is designed for comfort, with access to a covered deck ready for relaxation or hosting friends. The primary suite offers a private sanctuary with deck access, making it the perfect place to unwind. This condo is not only turnkey, furnished, and ready for immediate occupancy, but it's also approved for short-term rentals, making it an excellent investment opportunity, too! Experience peace and relaxation in this top-floor penthouse with premier access to Stonebridge's resort-style amenities, including a golf course, swimming pools, fitness center, clubhouse, restaurant, and more. This condo is a great vacation getaway, rental income property, or a comfortable year-round home just minutes from Silver Dollar City and Table Rock Lake. Your future starts here! Take a tour in person or explore the video tour today.
Contact an agent
Home facts
- Year built:2005
- Listing ID #:60286976
- Added:171 day(s) ago
- Updated:November 10, 2025 at 04:28 PM
Rooms and interior
- Bedrooms:2
- Total bathrooms:2
- Full bathrooms:2
- Living area:1,175 sq. ft.
Heating and cooling
- Cooling:Ceiling Fan(s), Central Air
- Heating:Central
Structure and exterior
- Year built:2005
- Building area:1,175 sq. ft.
Schools
- High school:Reeds Spring
- Middle school:Reeds Spring
- Elementary school:Reeds Spring
Finances and disclosures
- Price:$259,900
- Price per sq. ft.:$221.19
- Tax amount:$2,087 (2024)
New listings near 5 Bermuda Drive #32-5
- New
 $499,900Active3 beds 2 baths1,512 sq. ft.
$499,900Active3 beds 2 baths1,512 sq. ft.157 Rollin Point, Branson West, MO 65737
MLS# 60309478Listed by: REECENICHOLS - SPRINGFIELD - New
 $245,000Active2 beds 2 baths1,250 sq. ft.
$245,000Active2 beds 2 baths1,250 sq. ft.7 Par Lane #5, Branson West, MO 65737
MLS# 60309188Listed by: GERKEN & ASSOCIATES, INC. - New
 $525,000Active6 beds 5 baths3,678 sq. ft.
$525,000Active6 beds 5 baths3,678 sq. ft.852 Silvercliff Way, Branson West, MO 65737
MLS# 60309168Listed by: KELLER WILLIAMS TRI-LAKES - New
 $116,900Active1 beds 1 baths558 sq. ft.
$116,900Active1 beds 1 baths558 sq. ft.26 Sinatra Court #3, Branson West, MO 65737
MLS# 60309036Listed by: GERKEN & ASSOCIATES, INC. - New
 $450,000Active3 beds 3 baths2,828 sq. ft.
$450,000Active3 beds 3 baths2,828 sq. ft.286 Jackson Lane, Branson West, MO 65737
MLS# 60309011Listed by: REECENICHOLS -KIMBERLING CITY - New
 $394,500Active3 beds 3 baths1,757 sq. ft.
$394,500Active3 beds 3 baths1,757 sq. ft.1241 Golf Dr, Unit 3, Branson West, MO 65737
MLS# 60308916Listed by: SOUVENIR REALTY, INC.  $289,900Active3 beds 2 baths1,308 sq. ft.
$289,900Active3 beds 2 baths1,308 sq. ft.200 Apostle Road, Reeds Spring, MO 65737
MLS# 60308681Listed by: TABLE ROCK'S BEST, REALTORS $849,900Pending4 beds 4 baths3,731 sq. ft.
$849,900Pending4 beds 4 baths3,731 sq. ft.258 Eagle Ridge Lane, Branson West, MO 65737
MLS# 60308623Listed by: MURNEY ASSOCIATES - PRIMROSE $469,000Active3 beds 2 baths1,568 sq. ft.
$469,000Active3 beds 2 baths1,568 sq. ft.39 Troutdale Lane, Branson West, MO 65737
MLS# 60308432Listed by: KELLER WILLIAMS TRI-LAKES $7,900,000Pending19 beds 24 baths36,000 sq. ft.
$7,900,000Pending19 beds 24 baths36,000 sq. ft.2866 State Hwy Dd, Branson West, MO 65737
MLS# 60308406Listed by: REECENICHOLS - BRANSON
