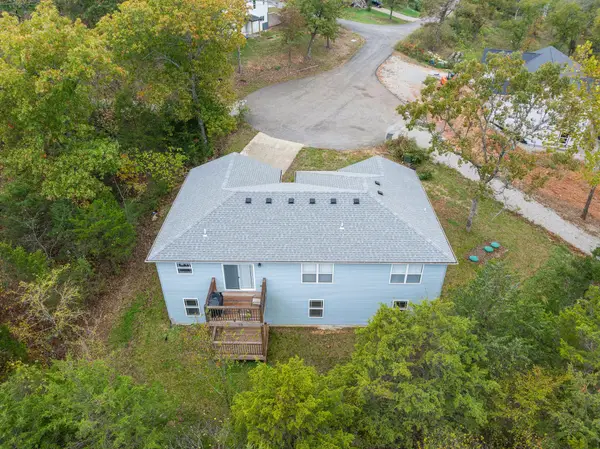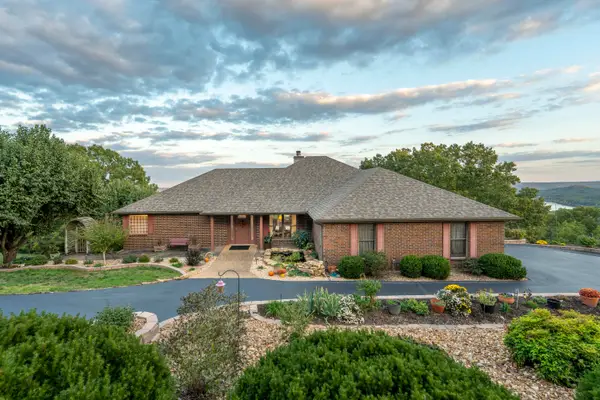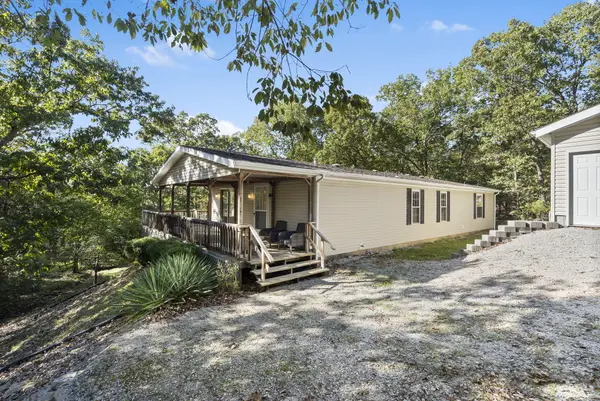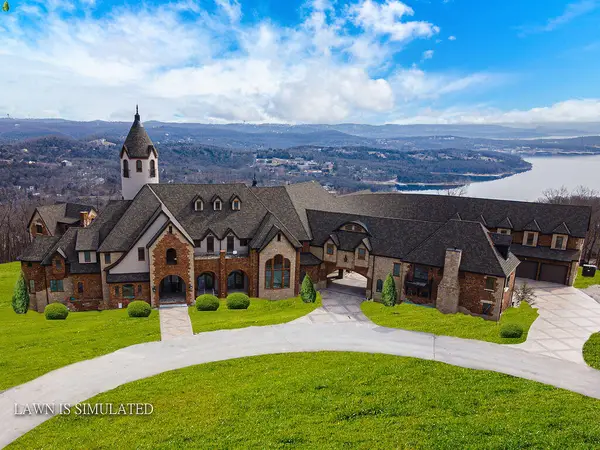527 Notch Lane #10, Branson West, MO 65737
Local realty services provided by:Better Homes and Gardens Real Estate Southwest Group
Listed by: kimberly hagan
Office: keller williams tri-lakes
MLS#:60286432
Source:MO_GSBOR
527 Notch Lane #10,Branson West, MO 65737
$197,000
- 2 Beds
- 2 Baths
- 809 sq. ft.
- Condominium
- Active
Price summary
- Price:$197,000
- Price per sq. ft.:$243.51
About this home
Welcome to Notch Estates! Are looking for that perfect place to call your next investment property or vacation home near all the Branson area activities? Upper level unit offers vaulted ceilings, 2 bedrooms, 2 bath, and a large back deck that spans across the back offering plenty of space to entertain and relax with privacy as you feel nestled into the trees. This unit is nicely updated and being sold fully furnished. Move In ready! If you want to continue the nightly rental it has great rentals numbers and lots of repeat clients.The location is just minutes from Silver Dollar City, Table Rock Lake and Branson area shopping. Plenty of amenities including; Hiking Trails,10 acre private lake, swimming pools, playground area, basketball court, picnic area and BBQ grills. The association dues cover, all common areas, exterior building maintenance, streets, water, sewer, trash, and basic cable. Ask about special financing program available for Notch Estates Condo's.
Contact an agent
Home facts
- Year built:1994
- Listing ID #:60286432
- Added:279 day(s) ago
- Updated:November 10, 2025 at 04:28 PM
Rooms and interior
- Bedrooms:2
- Total bathrooms:2
- Full bathrooms:2
- Living area:809 sq. ft.
Heating and cooling
- Cooling:Ceiling Fan(s), Central Air
- Heating:Central, Forced Air
Structure and exterior
- Year built:1994
- Building area:809 sq. ft.
Schools
- High school:Reeds Spring
- Middle school:Reeds Spring
- Elementary school:Reeds Spring
Finances and disclosures
- Price:$197,000
- Price per sq. ft.:$243.51
- Tax amount:$412 (2024)
New listings near 527 Notch Lane #10
- New
 $499,900Active3 beds 2 baths1,512 sq. ft.
$499,900Active3 beds 2 baths1,512 sq. ft.157 Rollin Point, Branson West, MO 65737
MLS# 60309478Listed by: REECENICHOLS - SPRINGFIELD - New
 $245,000Active2 beds 2 baths1,250 sq. ft.
$245,000Active2 beds 2 baths1,250 sq. ft.7 Par Lane #5, Branson West, MO 65737
MLS# 60309188Listed by: GERKEN & ASSOCIATES, INC. - New
 $525,000Active6 beds 5 baths3,678 sq. ft.
$525,000Active6 beds 5 baths3,678 sq. ft.852 Silvercliff Way, Branson West, MO 65737
MLS# 60309168Listed by: KELLER WILLIAMS TRI-LAKES - New
 $116,900Active1 beds 1 baths558 sq. ft.
$116,900Active1 beds 1 baths558 sq. ft.26 Sinatra Court #3, Branson West, MO 65737
MLS# 60309036Listed by: GERKEN & ASSOCIATES, INC. - New
 $450,000Active3 beds 3 baths2,828 sq. ft.
$450,000Active3 beds 3 baths2,828 sq. ft.286 Jackson Lane, Branson West, MO 65737
MLS# 60309011Listed by: REECENICHOLS -KIMBERLING CITY - New
 $394,500Active3 beds 3 baths1,757 sq. ft.
$394,500Active3 beds 3 baths1,757 sq. ft.1241 Golf Dr, Unit 3, Branson West, MO 65737
MLS# 60308916Listed by: SOUVENIR REALTY, INC.  $289,900Active3 beds 2 baths1,308 sq. ft.
$289,900Active3 beds 2 baths1,308 sq. ft.200 Apostle Road, Reeds Spring, MO 65737
MLS# 60308681Listed by: TABLE ROCK'S BEST, REALTORS $849,900Pending4 beds 4 baths3,731 sq. ft.
$849,900Pending4 beds 4 baths3,731 sq. ft.258 Eagle Ridge Lane, Branson West, MO 65737
MLS# 60308623Listed by: MURNEY ASSOCIATES - PRIMROSE $469,000Active3 beds 2 baths1,568 sq. ft.
$469,000Active3 beds 2 baths1,568 sq. ft.39 Troutdale Lane, Branson West, MO 65737
MLS# 60308432Listed by: KELLER WILLIAMS TRI-LAKES $7,900,000Pending19 beds 24 baths36,000 sq. ft.
$7,900,000Pending19 beds 24 baths36,000 sq. ft.2866 State Hwy Dd, Branson West, MO 65737
MLS# 60308406Listed by: REECENICHOLS - BRANSON
