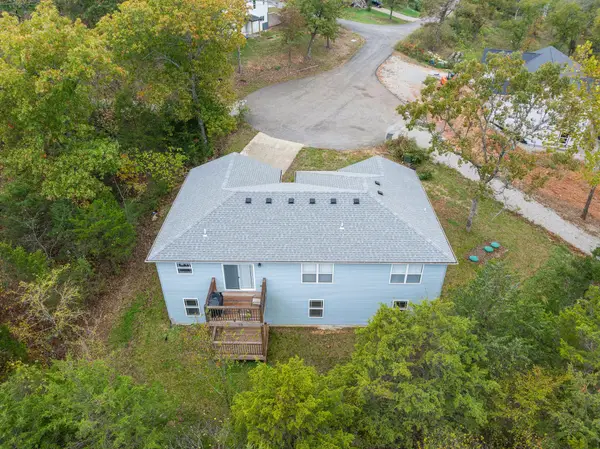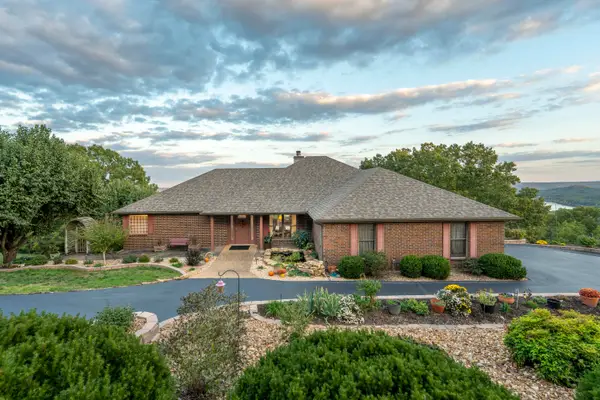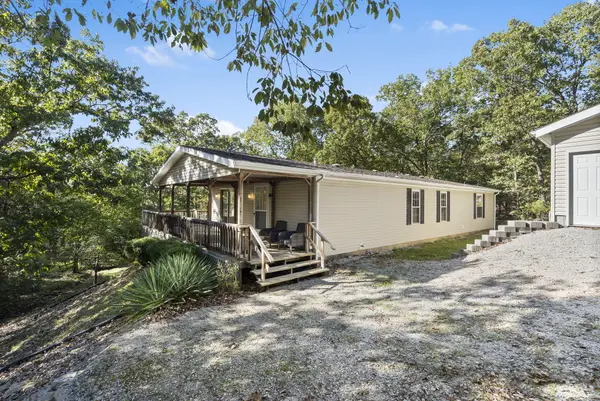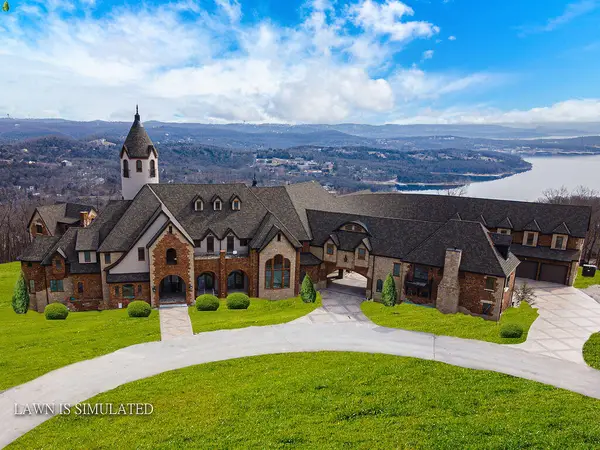955 Forest Lake Drive, Branson West, MO 65737
Local realty services provided by:Better Homes and Gardens Real Estate Southwest Group
Listed by: ronald scott
Office: weichert, realtors-the griffin company
MLS#:60301916
Source:MO_GSBOR
955 Forest Lake Drive,Branson West, MO 65737
$439,900
- 3 Beds
- 3 Baths
- 2,324 sq. ft.
- Single family
- Pending
Price summary
- Price:$439,900
- Price per sq. ft.:$189.29
- Monthly HOA dues:$173
About this home
Don't Miss This One! Located in StoneBridge Village, it's the perfect place to live. Large Great Room with Vaulted Ceiling, crown molding, gas fireplace and double doors to walk out to a nice covered deck, where you can enjoy .73 of an acre, groomed and landscaped private back yard. Beautiful kitchen with granite countertops. The Master Bedroom is large and has an extra area for a comfy chair & TV, plus doors to the outside deck. The crawl space under the home is completely encapsulated with a vapor barrier and a dehumidifier. Just 1 minute from Forest Lake, swimming pool and walking trails. Come see this beautiful home
Contact an agent
Home facts
- Year built:2009
- Listing ID #:60301916
- Added:91 day(s) ago
- Updated:November 11, 2025 at 08:51 AM
Rooms and interior
- Bedrooms:3
- Total bathrooms:3
- Full bathrooms:2
- Half bathrooms:1
- Living area:2,324 sq. ft.
Heating and cooling
- Cooling:Ceiling Fan(s), Central Air, Heat Pump
- Heating:Central, Forced Air, Heat Pump
Structure and exterior
- Year built:2009
- Building area:2,324 sq. ft.
- Lot area:0.73 Acres
Schools
- High school:Reeds Spring
- Middle school:Reeds Spring
- Elementary school:Reeds Spring
Finances and disclosures
- Price:$439,900
- Price per sq. ft.:$189.29
- Tax amount:$1,677 (2024)
New listings near 955 Forest Lake Drive
- New
 $499,900Active3 beds 2 baths1,512 sq. ft.
$499,900Active3 beds 2 baths1,512 sq. ft.157 Rollin Point, Branson West, MO 65737
MLS# 60309478Listed by: REECENICHOLS - SPRINGFIELD - New
 $245,000Active2 beds 2 baths1,250 sq. ft.
$245,000Active2 beds 2 baths1,250 sq. ft.7 Par Lane #5, Branson West, MO 65737
MLS# 60309188Listed by: GERKEN & ASSOCIATES, INC. - New
 $525,000Active6 beds 5 baths3,678 sq. ft.
$525,000Active6 beds 5 baths3,678 sq. ft.852 Silvercliff Way, Branson West, MO 65737
MLS# 60309168Listed by: KELLER WILLIAMS TRI-LAKES - New
 $116,900Active1 beds 1 baths558 sq. ft.
$116,900Active1 beds 1 baths558 sq. ft.26 Sinatra Court #3, Branson West, MO 65737
MLS# 60309036Listed by: GERKEN & ASSOCIATES, INC. - New
 $450,000Active3 beds 3 baths2,828 sq. ft.
$450,000Active3 beds 3 baths2,828 sq. ft.286 Jackson Lane, Branson West, MO 65737
MLS# 60309011Listed by: REECENICHOLS -KIMBERLING CITY - New
 $394,500Active3 beds 3 baths1,757 sq. ft.
$394,500Active3 beds 3 baths1,757 sq. ft.1241 Golf Dr, Unit 3, Branson West, MO 65737
MLS# 60308916Listed by: SOUVENIR REALTY, INC.  $289,900Active3 beds 2 baths1,308 sq. ft.
$289,900Active3 beds 2 baths1,308 sq. ft.200 Apostle Road, Reeds Spring, MO 65737
MLS# 60308681Listed by: TABLE ROCK'S BEST, REALTORS $849,900Pending4 beds 4 baths3,731 sq. ft.
$849,900Pending4 beds 4 baths3,731 sq. ft.258 Eagle Ridge Lane, Branson West, MO 65737
MLS# 60308623Listed by: MURNEY ASSOCIATES - PRIMROSE $469,000Active3 beds 2 baths1,568 sq. ft.
$469,000Active3 beds 2 baths1,568 sq. ft.39 Troutdale Lane, Branson West, MO 65737
MLS# 60308432Listed by: KELLER WILLIAMS TRI-LAKES $7,900,000Pending19 beds 24 baths36,000 sq. ft.
$7,900,000Pending19 beds 24 baths36,000 sq. ft.2866 State Hwy Dd, Branson West, MO 65737
MLS# 60308406Listed by: REECENICHOLS - BRANSON
