106 Oxford Drive #6-12, Branson, MO 65616
Local realty services provided by:Better Homes and Gardens Real Estate Southwest Group
Listed by:kelly m grisham
Office:re/max associated brokers inc.
MLS#:60302334
Source:MO_GSBOR
106 Oxford Drive #6-12,Branson, MO 65616
$231,000
- 2 Beds
- 2 Baths
- 1,288 sq. ft.
- Condominium
- Pending
Price summary
- Price:$231,000
- Price per sq. ft.:$179.35
About this home
Discover the epitome of modern living in this stunning END unit penthouse at the prestigious Palace View, where the maintenance-free lifestyle awaits you. This beautifully appointed 2-bedroom, 2-bath dwelling boasts high ceilings that create an airy ambiance, while the neutral paint throughout complements the upgraded light fixtures and numerous recent updates. The heart of the home features a stylish kitchen with white cabinets, dark granite countertops, and stainless steel appliances, perfect for culinary enthusiasts and entertaining guests alike. Retreat to the spacious master suite, a true haven that includes an indulgent bath complete with a luxurious tiled shower, a jetted tub for ultimate relaxation, double sinks, granite countertops, and a generous walk-in closet. The meticulous design of this immaculate split bedroom layout not only ensures privacy but also enhances the overall functionality of the space. A private deck, accessible from both the living area and master bedroom, invites you to enjoy serene mornings or unwind during tranquil evenings. Situated within a gated community, you will benefit from exclusive access to a clubhouse featuring a fitness center and a swimming pool, as well as a second pool conveniently located closer to your unit. While being easily accessible to all that the area has to offer, this penthouse remains a peaceful retreat, away from the hustle and bustle of everyday life. With only a handful of units boasting this desirable floor plan, this fully furnished gem is a rare find that you won't want to miss! Embrace a lifestyle of luxury, comfort, and convenience in your new home at Palace View.
Contact an agent
Home facts
- Year built:1995
- Listing ID #:60302334
- Added:47 day(s) ago
- Updated:October 02, 2025 at 07:34 AM
Rooms and interior
- Bedrooms:2
- Total bathrooms:2
- Full bathrooms:2
- Living area:1,288 sq. ft.
Heating and cooling
- Cooling:Heat Pump
- Heating:Heat Pump
Structure and exterior
- Year built:1995
- Building area:1,288 sq. ft.
- Lot area:0.01 Acres
Schools
- High school:Branson
- Middle school:Branson
- Elementary school:Branson Cedar Ridge
Finances and disclosures
- Price:$231,000
- Price per sq. ft.:$179.35
- Tax amount:$1,124 (2024)
New listings near 106 Oxford Drive #6-12
- New
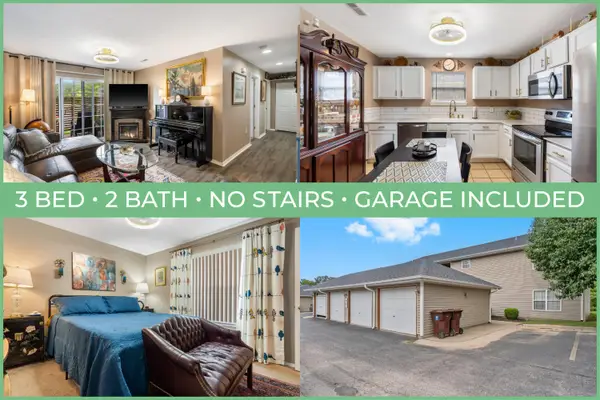 $170,000Active3 beds 2 baths1,145 sq. ft.
$170,000Active3 beds 2 baths1,145 sq. ft.128 Knowledge Avenue #B, Branson, MO 65616
MLS# 60306176Listed by: MURNEY ASSOCIATES - PRIMROSE - New
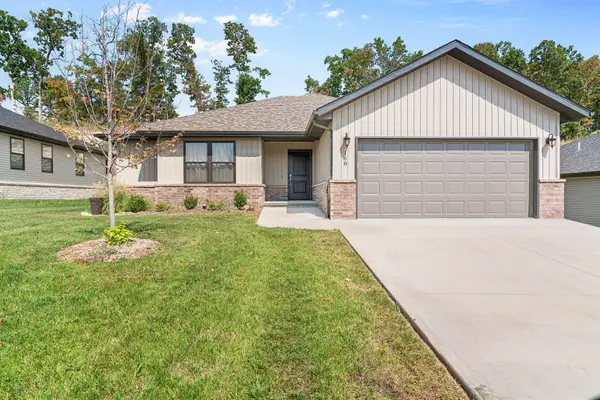 $338,000Active3 beds 2 baths1,525 sq. ft.
$338,000Active3 beds 2 baths1,525 sq. ft.168 Rockridge Road, Branson, MO 65616
MLS# 60306161Listed by: CANTRELL REAL ESTATE - New
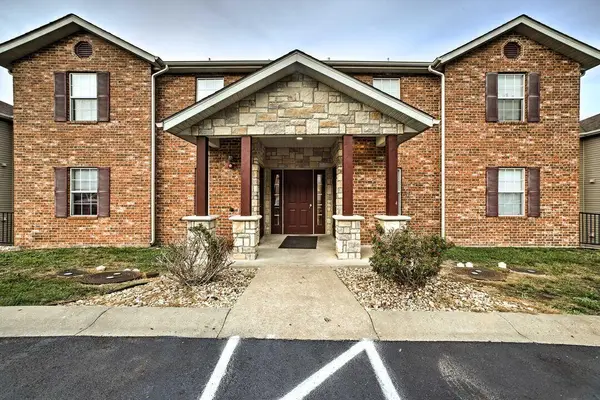 $207,497Active3 beds 2 baths1,147 sq. ft.
$207,497Active3 beds 2 baths1,147 sq. ft.2911 Vineyards Parkway #4, Branson, MO 65616
MLS# 60305674Listed by: PB REALTY - New
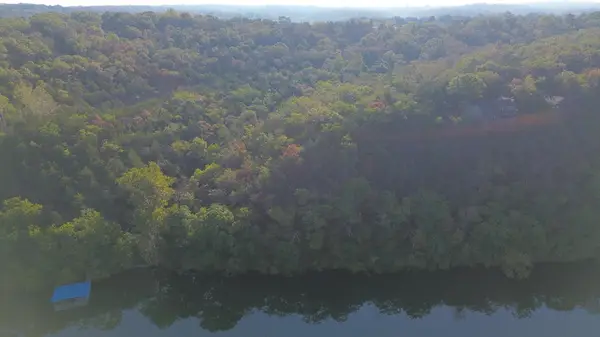 $225,000Active2.94 Acres
$225,000Active2.94 Acres000 Delilio #Lot 3, Branson, MO 65616
MLS# 60306115Listed by: WISER LIVING REALTY LLC - New
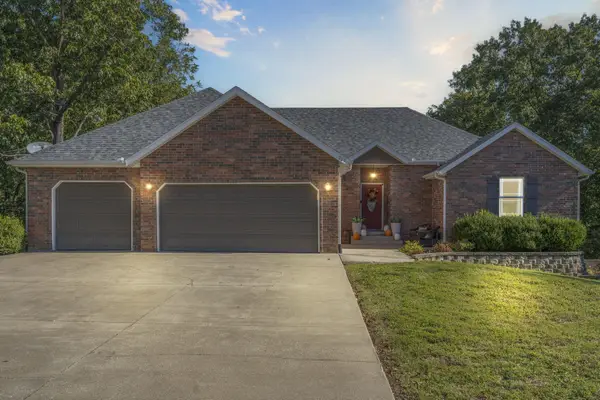 $502,000Active5 beds 3 baths3,365 sq. ft.
$502,000Active5 beds 3 baths3,365 sq. ft.215 Southview Drive, Branson, MO 65616
MLS# 60306087Listed by: WHITE MAGNOLIA REAL ESTATE LLC - New
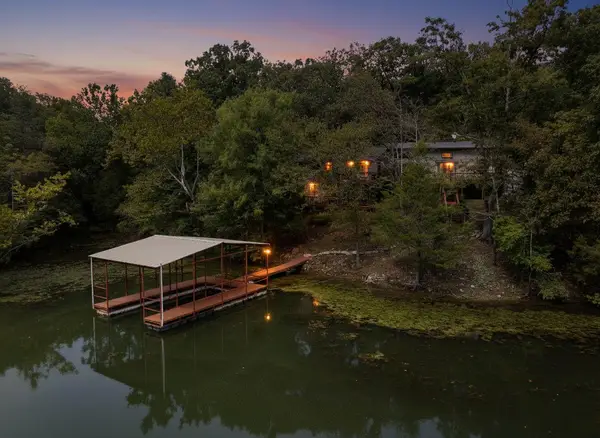 $579,000Active3 beds 3 baths3,241 sq. ft.
$579,000Active3 beds 3 baths3,241 sq. ft.1430 Pomme De Terre Road, Branson, MO 65616
MLS# 60306006Listed by: CURRIER & COMPANY - New
 $289,900Active3 beds 3 baths1,326 sq. ft.
$289,900Active3 beds 3 baths1,326 sq. ft.325 Majestic Drive #129, Branson, MO 65616
MLS# 60306034Listed by: WOLFE REALTY - New
 $284,900Active3 beds 2 baths1,147 sq. ft.
$284,900Active3 beds 2 baths1,147 sq. ft.3111 S Vineyards Terrace #4, Branson, MO 65616
MLS# 60306010Listed by: PB REALTY - New
 $577,000Active3 beds 3 baths3,009 sq. ft.
$577,000Active3 beds 3 baths3,009 sq. ft.133 Regent Drive, Branson, MO 65616
MLS# 60305995Listed by: STERLING REAL ESTATE GROUP LLC - New
 $1,275,000Active7 beds 5 baths3,384 sq. ft.
$1,275,000Active7 beds 5 baths3,384 sq. ft.847 Airport Road, Branson, MO 65616
MLS# 60305970Listed by: GARNER HOMESTEAD & COMMERCIAL REAL ESTATE
